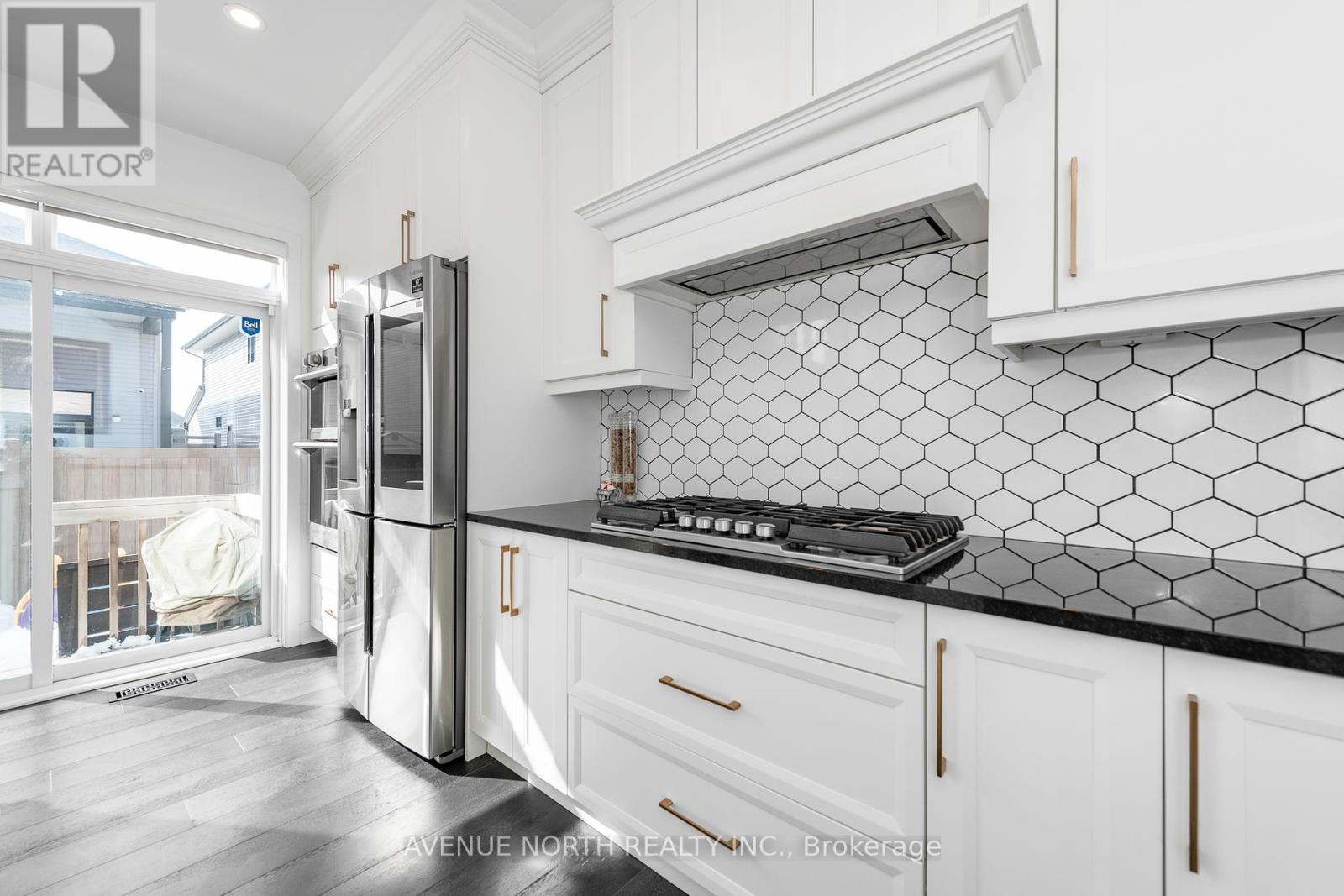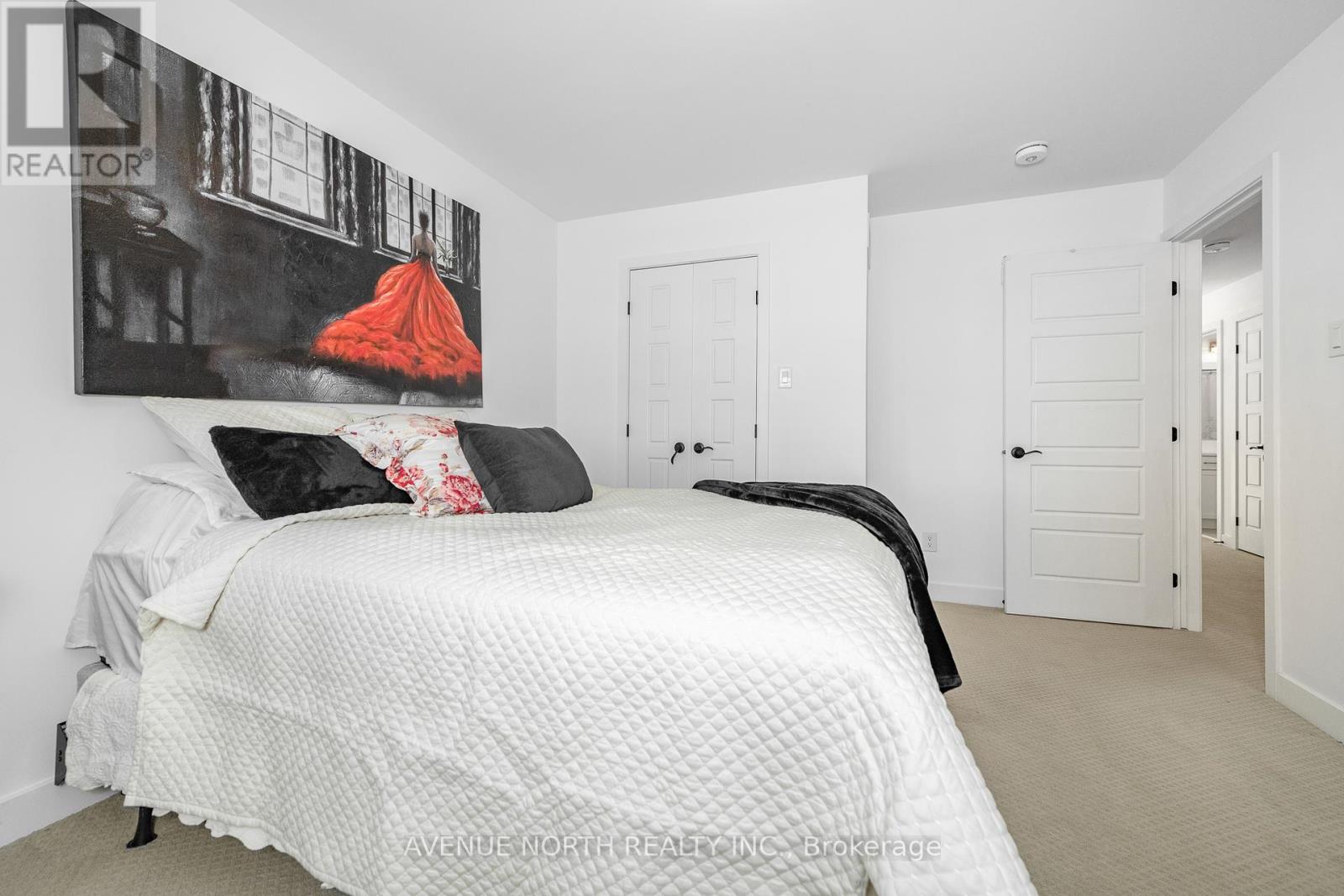282 Longworth Avenue Ottawa, Ontario K1T 3W7
$969,900
This exquisite 4-bedroom, 3-bathroom Urbandale Astria, single family home with over 3,000 square feet of living space is a masterclass in sophisticated design and effortless elegance. Thoughtfully crafted to maximize space and natural light, the expansive open-concept living area is anchored by soaring two-story windows, creating a bright and breathtaking ambiance. The formal dining space is accentuated by a striking three-sided fireplace, seamlessly flowing into a chef-inspired kitchen adorned with an opulent island, ideal for upscale entertaining or intimate family gatherings. The main floor features a bright, sun filled, fully-fenced rear yard, kitchen and family room. Designer lighting, statement feature walls, and premium finishes elevate every corner of this exceptional home. The primary suite is a private retreat, complete with a serene balcony, an expansive walk-in closet, and a 5-piece spa-like ensuite designed for ultimate relaxation. A well-placed upstairs laundry room adds everyday convenience, and the fully finished lower level offers a versatile space for recreation, with a rough-in for potential 4th bathroom. Ideally located in a vibrant, family-friendly community, this home is just moments away from top-rated schools, boutique shopping, and premium recreational amenities, offering an unparalleled lifestyle of comfort and convenience. (id:19720)
Property Details
| MLS® Number | X12078847 |
| Property Type | Single Family |
| Community Name | 2501 - Leitrim |
| Amenities Near By | Public Transit |
| Parking Space Total | 6 |
Building
| Bathroom Total | 3 |
| Bedrooms Above Ground | 4 |
| Bedrooms Total | 4 |
| Age | 0 To 5 Years |
| Amenities | Fireplace(s) |
| Appliances | Garage Door Opener Remote(s), Blinds, Dishwasher, Dryer, Hood Fan, Microwave, Stove, Washer, Refrigerator |
| Basement Development | Finished |
| Basement Type | Full (finished) |
| Construction Style Attachment | Detached |
| Cooling Type | Central Air Conditioning |
| Exterior Finish | Concrete, Vinyl Siding |
| Fireplace Present | Yes |
| Fireplace Total | 1 |
| Foundation Type | Poured Concrete |
| Half Bath Total | 1 |
| Heating Fuel | Natural Gas |
| Heating Type | Forced Air |
| Stories Total | 2 |
| Size Interior | 2,500 - 3,000 Ft2 |
| Type | House |
| Utility Water | Municipal Water |
Parking
| Attached Garage | |
| Garage |
Land
| Acreage | No |
| Fence Type | Fenced Yard |
| Land Amenities | Public Transit |
| Sewer | Sanitary Sewer |
| Size Depth | 98 Ft ,4 In |
| Size Frontage | 35 Ft ,3 In |
| Size Irregular | 35.3 X 98.4 Ft |
| Size Total Text | 35.3 X 98.4 Ft |
| Surface Water | River/stream |
Rooms
| Level | Type | Length | Width | Dimensions |
|---|---|---|---|---|
| Second Level | Bedroom 3 | 3.68 m | 3.12 m | 3.68 m x 3.12 m |
| Second Level | Bedroom 4 | 3.51 m | 3.28 m | 3.51 m x 3.28 m |
| Second Level | Bathroom | 2.41 m | 1.57 m | 2.41 m x 1.57 m |
| Second Level | Laundry Room | Measurements not available | ||
| Second Level | Primary Bedroom | 6.78 m | 3.65 m | 6.78 m x 3.65 m |
| Second Level | Bathroom | 3.71 m | 2.44 m | 3.71 m x 2.44 m |
| Second Level | Bedroom 2 | 3.63 m | 3.51 m | 3.63 m x 3.51 m |
| Lower Level | Recreational, Games Room | 8.08 m | 7.26 m | 8.08 m x 7.26 m |
| Lower Level | Utility Room | Measurements not available | ||
| Main Level | Foyer | 2.61 m | 2.15 m | 2.61 m x 2.15 m |
| Main Level | Mud Room | 3.76 m | 2.06 m | 3.76 m x 2.06 m |
| Main Level | Living Room | 5.76 m | 4.19 m | 5.76 m x 4.19 m |
| Main Level | Dining Room | 5.76 m | 3.47 m | 5.76 m x 3.47 m |
| Main Level | Family Room | 5.02 m | 4.54 m | 5.02 m x 4.54 m |
| Main Level | Kitchen | 4.74 m | 3.12 m | 4.74 m x 3.12 m |
https://www.realtor.ca/real-estate/28158961/282-longworth-avenue-ottawa-2501-leitrim
Contact Us
Contact us for more information

Eli Skaff
Broker of Record
www.skaffrealestate.com/
www.facebook.com/skaffrealestate
482 Preston Street
Ottawa, Ontario K1S 4N8
(613) 231-3000











































