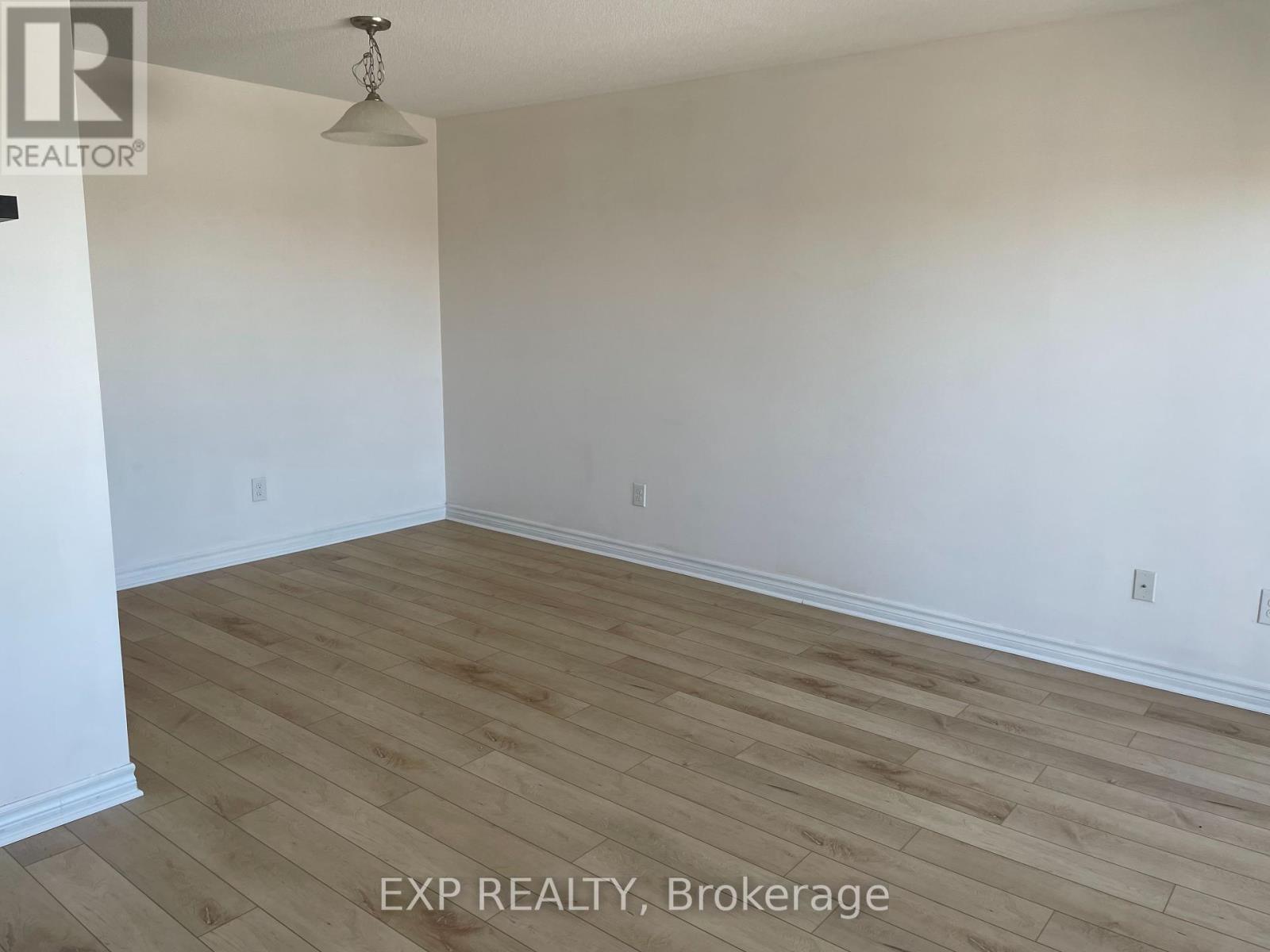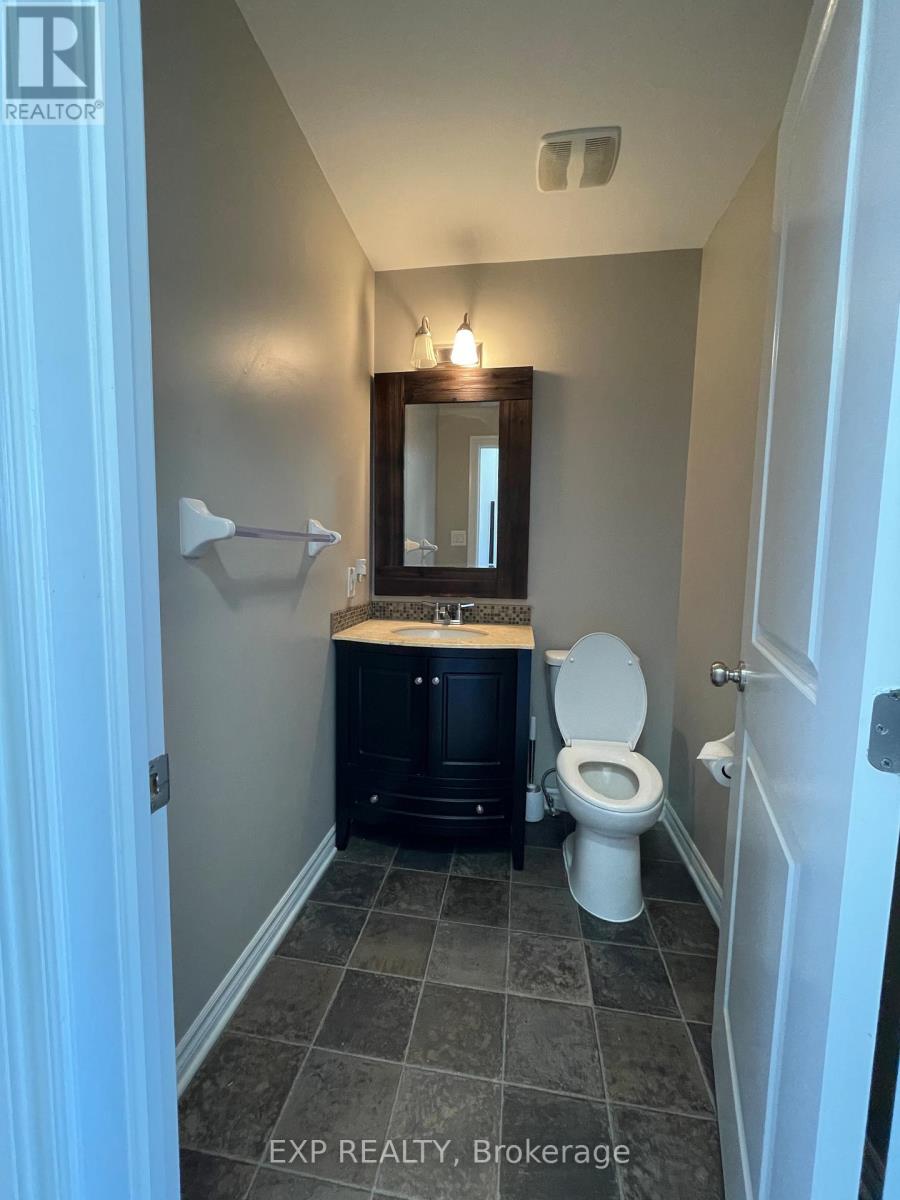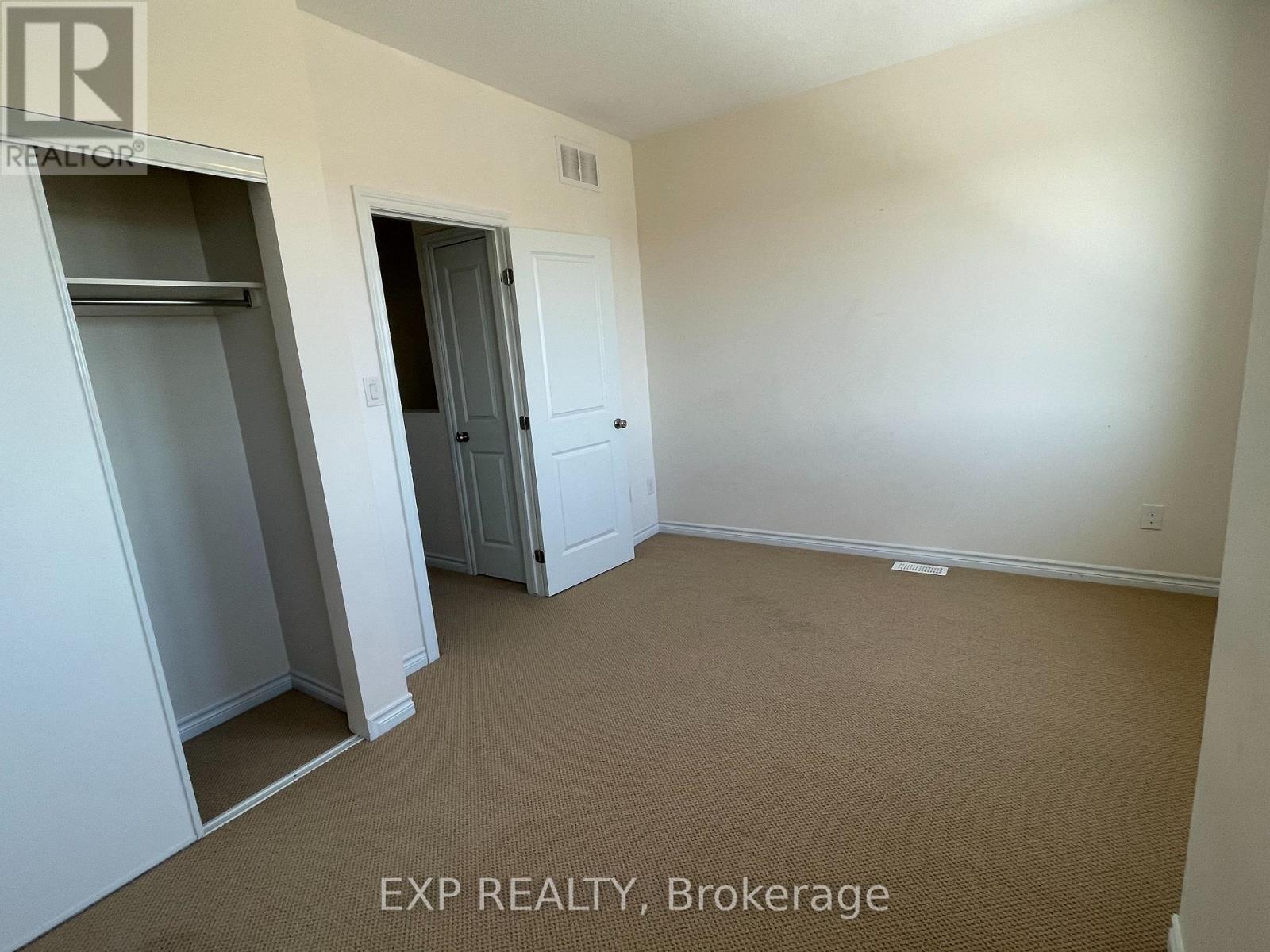2545 Longfields Drive Ottawa, Ontario K2J 2L7
$2,250 Monthly
Welcome to 2545 Longfields Drive! Beautifully maintained 2-bedroom, 1.5-bath condo townhouse available for lease in the highly desirable community of Stonebridge! This bright and spacious unit features an open-concept main floor with a brand new vinyl flooring kitchen and a cozy living/dining area that walks out to a private balcony, perfect for morning coffee or evening relaxation. Upstairs offers two well-sized bedrooms with ample closet space and a full bathroom. Convenient in-unit laundry and one parking spot included. Located close to top-rated schools, parks, shopping, transit, and all the amenities Stonebridge has to offer. Ideal for professionals, couples, or small families!!Move-in ready and available immediately!l (id:19720)
Property Details
| MLS® Number | X12079810 |
| Property Type | Single Family |
| Community Name | 7708 - Barrhaven - Stonebridge |
| Community Features | Pet Restrictions |
| Features | Balcony, In Suite Laundry |
| Parking Space Total | 1 |
Building
| Bathroom Total | 2 |
| Bedrooms Above Ground | 2 |
| Bedrooms Total | 2 |
| Appliances | Dishwasher, Dryer, Hood Fan, Microwave, Washer, Refrigerator |
| Cooling Type | Central Air Conditioning |
| Exterior Finish | Brick, Concrete |
| Heating Fuel | Natural Gas |
| Heating Type | Forced Air |
| Size Interior | 1,000 - 1,199 Ft2 |
| Type | Row / Townhouse |
Parking
| No Garage |
Land
| Acreage | No |
Rooms
| Level | Type | Length | Width | Dimensions |
|---|---|---|---|---|
| Second Level | Primary Bedroom | 3.78 m | 3.55 m | 3.78 m x 3.55 m |
| Second Level | Bedroom | 4.21 m | 3.25 m | 4.21 m x 3.25 m |
| Second Level | Bathroom | Measurements not available | ||
| Main Level | Kitchen | 3.65 m | 3.04 m | 3.65 m x 3.04 m |
| Main Level | Laundry Room | 2 m | 2 m | 2 m x 2 m |
| Main Level | Living Room | 5.25 m | 4.26 m | 5.25 m x 4.26 m |
| Main Level | Bathroom | Measurements not available |
https://www.realtor.ca/real-estate/28161280/2545-longfields-drive-ottawa-7708-barrhaven-stonebridge
Contact Us
Contact us for more information
Lingxuan Wang
Salesperson
343 Preston Street, 11th Floor
Ottawa, Ontario K1S 1N4
(866) 530-7737
(647) 849-3180
Joe Chan
Salesperson
343 Preston Street, 11th Floor
Ottawa, Ontario K1S 1N4
(866) 530-7737
(647) 849-3180
























