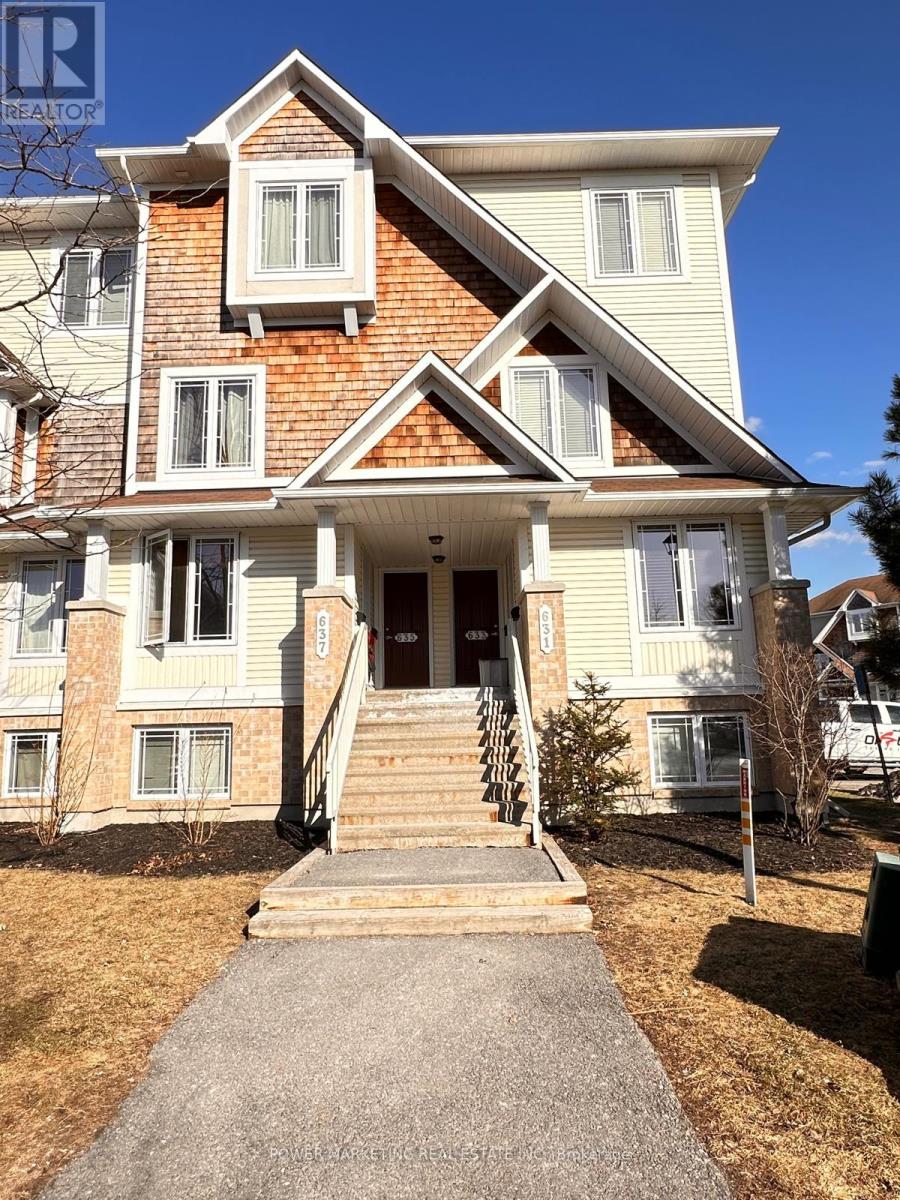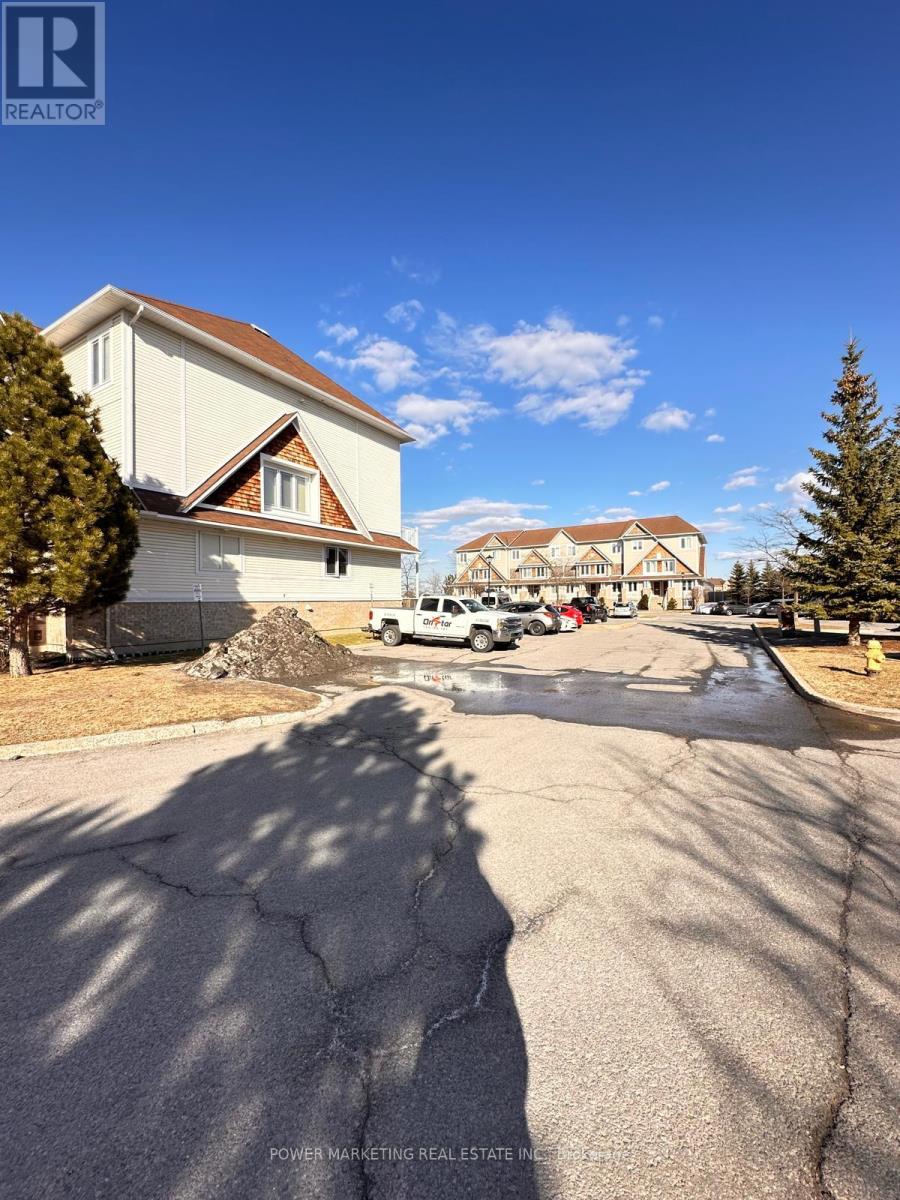39 - 635 Louis Toscano Drive Ottawa, Ontario K4A 0B7
$449,900Maintenance, Parking
$248 Monthly
Maintenance, Parking
$248 MonthlyDiscover your dream home in the heart of the Avalon area in Orléans! This stunning 2-bedroom upper unit terrace home offers a perfect blend of comfort and convenience, just a short stroll from scenic trails, tranquil ponds, vibrant parks, reliable transit options, and excellent schools. Step inside to find a spacious living and dining room that welcomes you with natural light, complemented by an open-concept kitchen featuring elegant white cabinets and ample counter space. Equipped with modern stainless steel appliances, this kitchen is a chef's delight. An inviting office nook off the kitchen provides the perfect space for remote work or study, while the expansive balcony is ideal for al fresco dining or relaxing with a book. Retreat to the second floor, where you'll find two generously sized bedrooms, each boasting its own 3-piece ensuite bath for ultimate privacy and convenience. The primary bedroom impresses with a larger closet and a private balcony, perfect for enjoying your morning coffee or evening sunsets. With laundry facilities conveniently located on the second floor, this home is designed for modern living. Ideal for first-time homebuyers or savvy investors, this property combines style, functionality, and a prime location. Dont miss outcall today to schedule your private showing and make this beautiful home yours! (id:19720)
Property Details
| MLS® Number | X12080237 |
| Property Type | Single Family |
| Community Name | 1118 - Avalon East |
| Community Features | Pet Restrictions |
| Parking Space Total | 1 |
Building
| Bathroom Total | 3 |
| Bedrooms Above Ground | 2 |
| Bedrooms Total | 2 |
| Appliances | Dishwasher, Dryer, Hood Fan, Stove, Washer, Refrigerator |
| Cooling Type | Central Air Conditioning |
| Exterior Finish | Brick, Aluminum Siding |
| Half Bath Total | 1 |
| Heating Fuel | Natural Gas |
| Heating Type | Forced Air |
| Stories Total | 2 |
| Size Interior | 1,200 - 1,399 Ft2 |
| Type | Row / Townhouse |
Parking
| No Garage |
Land
| Acreage | No |
Rooms
| Level | Type | Length | Width | Dimensions |
|---|---|---|---|---|
| Second Level | Bedroom | 3.81 m | 3.65 m | 3.81 m x 3.65 m |
| Second Level | Bedroom | 4.31 m | 3.5 m | 4.31 m x 3.5 m |
| Main Level | Living Room | 4.31 m | 4.14 m | 4.31 m x 4.14 m |
| Main Level | Dining Room | 3.35 m | 3.04 m | 3.35 m x 3.04 m |
| Main Level | Kitchen | 3.65 m | 2.38 m | 3.65 m x 2.38 m |
https://www.realtor.ca/real-estate/28162223/39-635-louis-toscano-drive-ottawa-1118-avalon-east
Contact Us
Contact us for more information
Saadiq Hussain
Salesperson
primeottawarealestate.com/
791 Montreal Road
Ottawa, Ontario K1K 0S9
(613) 860-7355
(613) 745-7976

Maryam Khan
Salesperson
791 Montreal Road
Ottawa, Ontario K1K 0S9
(613) 860-7355
(613) 745-7976








