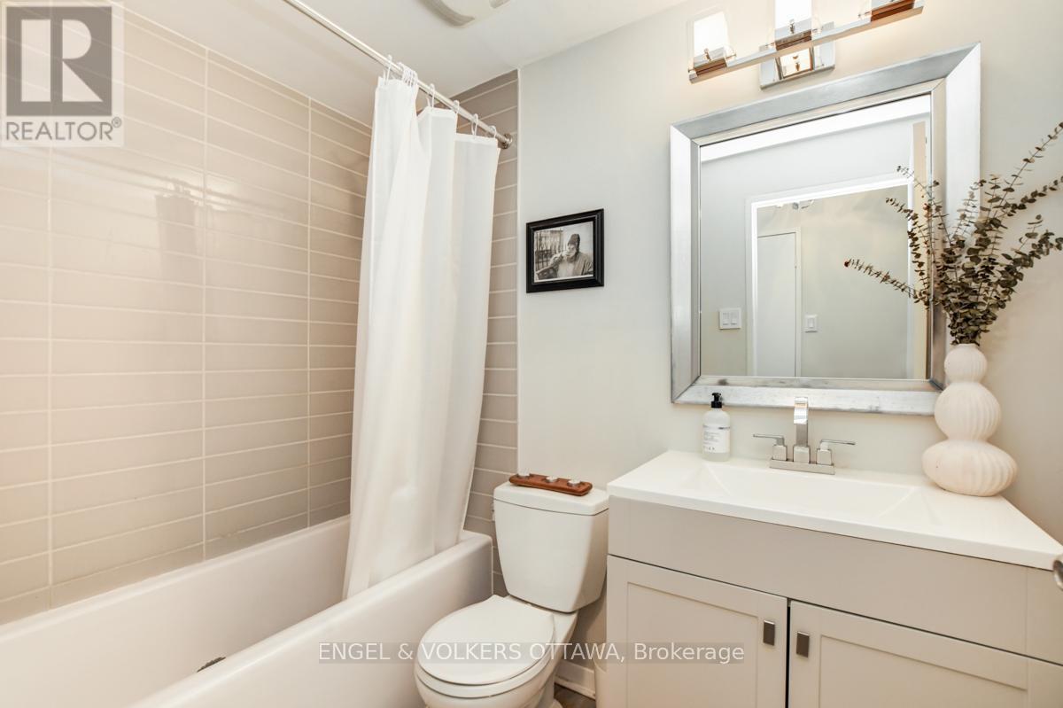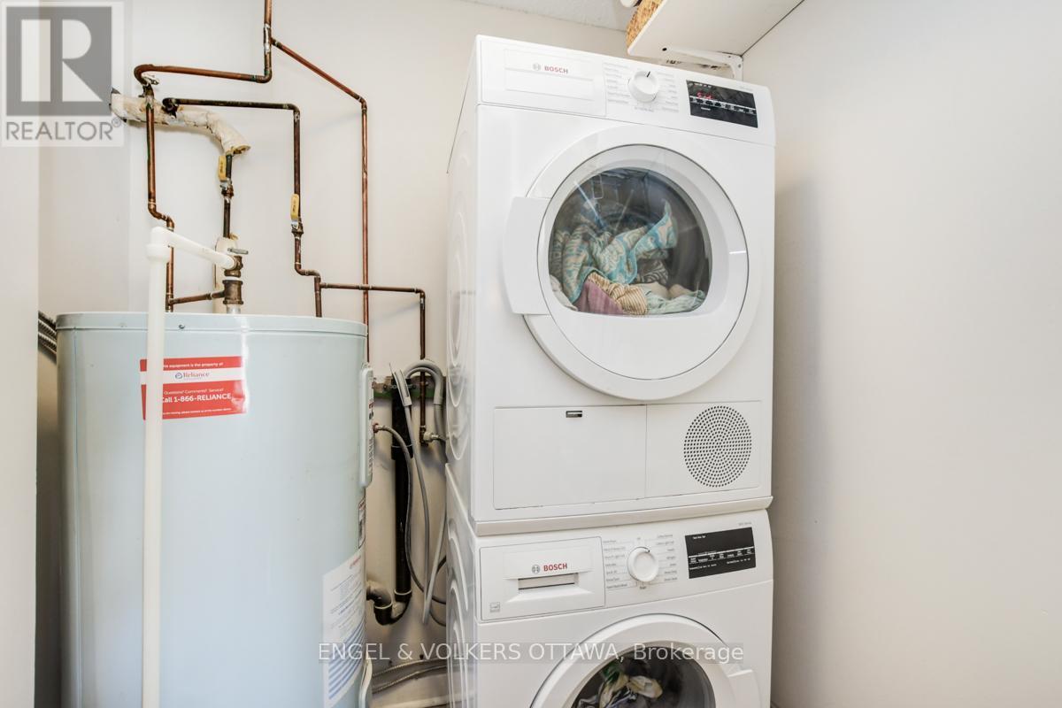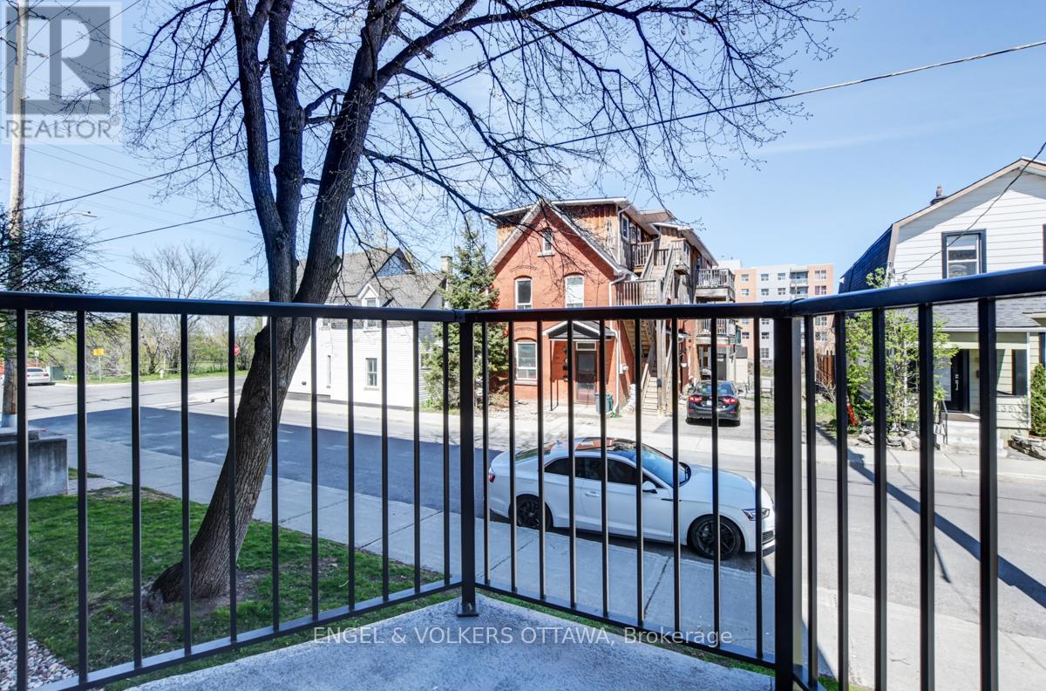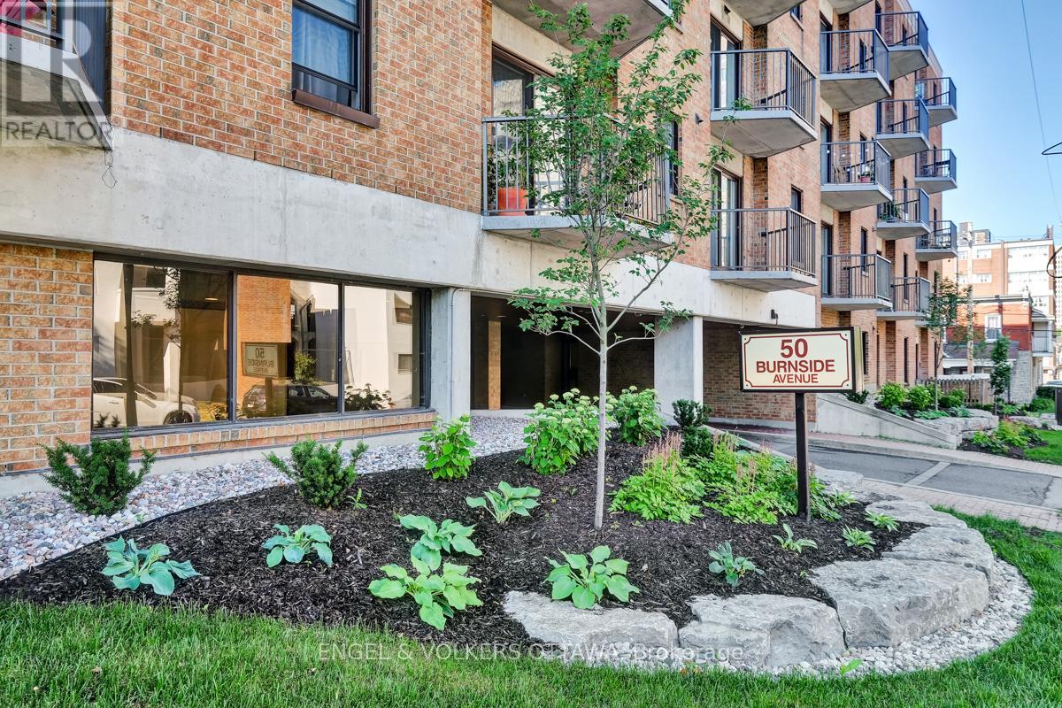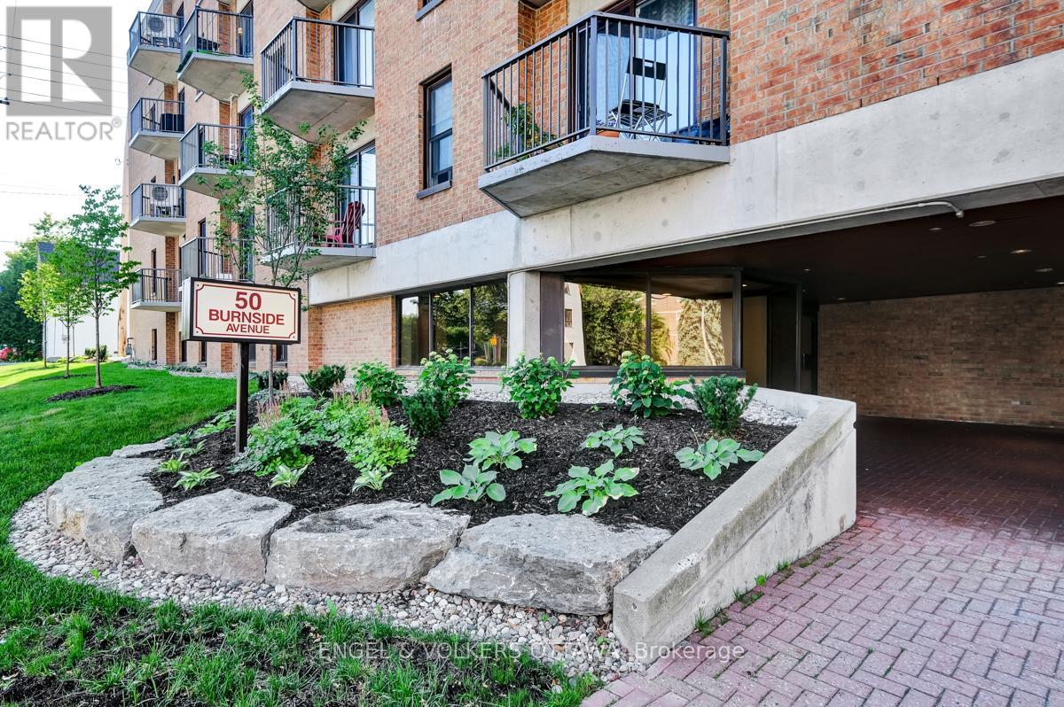202 - 50 Burnside Avenue Ottawa, Ontario K1Y 2M2
$2,500 Monthly
Centrally located 2 bedroom, 2 bathroom condo with underground parking and TWO balconies available for rent in one of Ottawa's most sought after neighbourhoods. Within steps of the Ottawa River Pathway, the Parkdale Market, Tunney's Pasture, LRT, Hintonburg, and downtown Ottawa, this location can't be beat. Stroll across the street for your morning coffee at Drip House and take a walk by the Ottawa River. Bright and open concept living spaces create an inviting atmosphere for family and friends, and the kitchen boasts newer stainless steel appliances, quartz counters, and ample cabinetry. The primary bedroom features it's own 2-piece ensuite bathroom, a walk-in closet, and a private balcony. The second bedroom is perfect for guests, a nursery, or a home office. There is also a 4-piece bathroom with a tub/shower and a laundry room with stacked Bosch machines (rare for the building). There are additional laundry facilities in the building. On-site and responsive superintendent. Water included - just pay Hydro! Available June 1st, 2025. Don't miss this opportunity to live within minutes of everything Ottawa has to offer! (id:19720)
Property Details
| MLS® Number | X12080469 |
| Property Type | Single Family |
| Community Name | 4201 - Mechanicsville |
| Community Features | Pet Restrictions |
| Features | Balcony, In Suite Laundry |
| Parking Space Total | 1 |
Building
| Bathroom Total | 2 |
| Bedrooms Above Ground | 2 |
| Bedrooms Total | 2 |
| Appliances | Dishwasher, Dryer, Hood Fan, Microwave, Stove, Washer, Refrigerator |
| Cooling Type | Wall Unit |
| Exterior Finish | Brick |
| Half Bath Total | 1 |
| Heating Fuel | Electric |
| Heating Type | Baseboard Heaters |
| Size Interior | 800 - 899 Ft2 |
| Type | Apartment |
Parking
| Attached Garage | |
| Garage |
Land
| Acreage | No |
Rooms
| Level | Type | Length | Width | Dimensions |
|---|---|---|---|---|
| Main Level | Living Room | 4.92 m | 3.35 m | 4.92 m x 3.35 m |
| Main Level | Dining Room | 3.32 m | 3.2 m | 3.32 m x 3.2 m |
| Main Level | Kitchen | 3.04 m | 2.56 m | 3.04 m x 2.56 m |
| Main Level | Primary Bedroom | 4.34 m | 3.12 m | 4.34 m x 3.12 m |
| Main Level | Bedroom 2 | 3.63 m | 3.27 m | 3.63 m x 3.27 m |
| Main Level | Bathroom | 1.47 m | 1.42 m | 1.47 m x 1.42 m |
| Main Level | Bathroom | 1.6 m | 1.19 m | 1.6 m x 1.19 m |
| Main Level | Laundry Room | 1.72 m | 1.42 m | 1.72 m x 1.42 m |
https://www.realtor.ca/real-estate/28162643/202-50-burnside-avenue-ottawa-4201-mechanicsville
Contact Us
Contact us for more information

Harrison N. Gallon
Broker
292 Somerset Street West
Ottawa, Ontario K2P 0J6
(613) 422-8688
(613) 422-6200

























