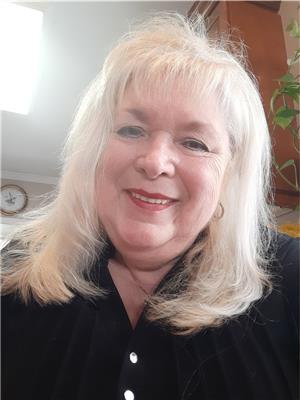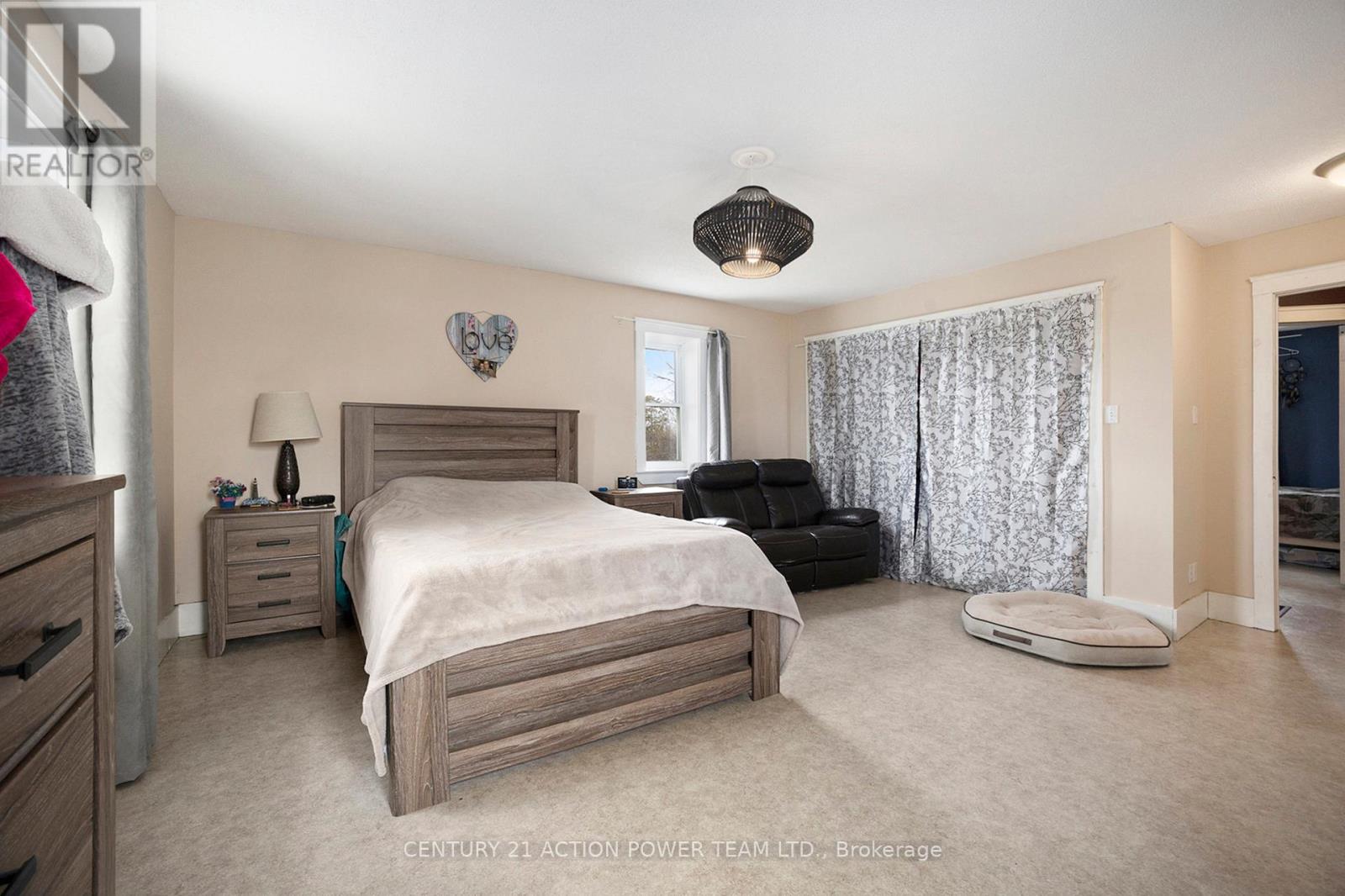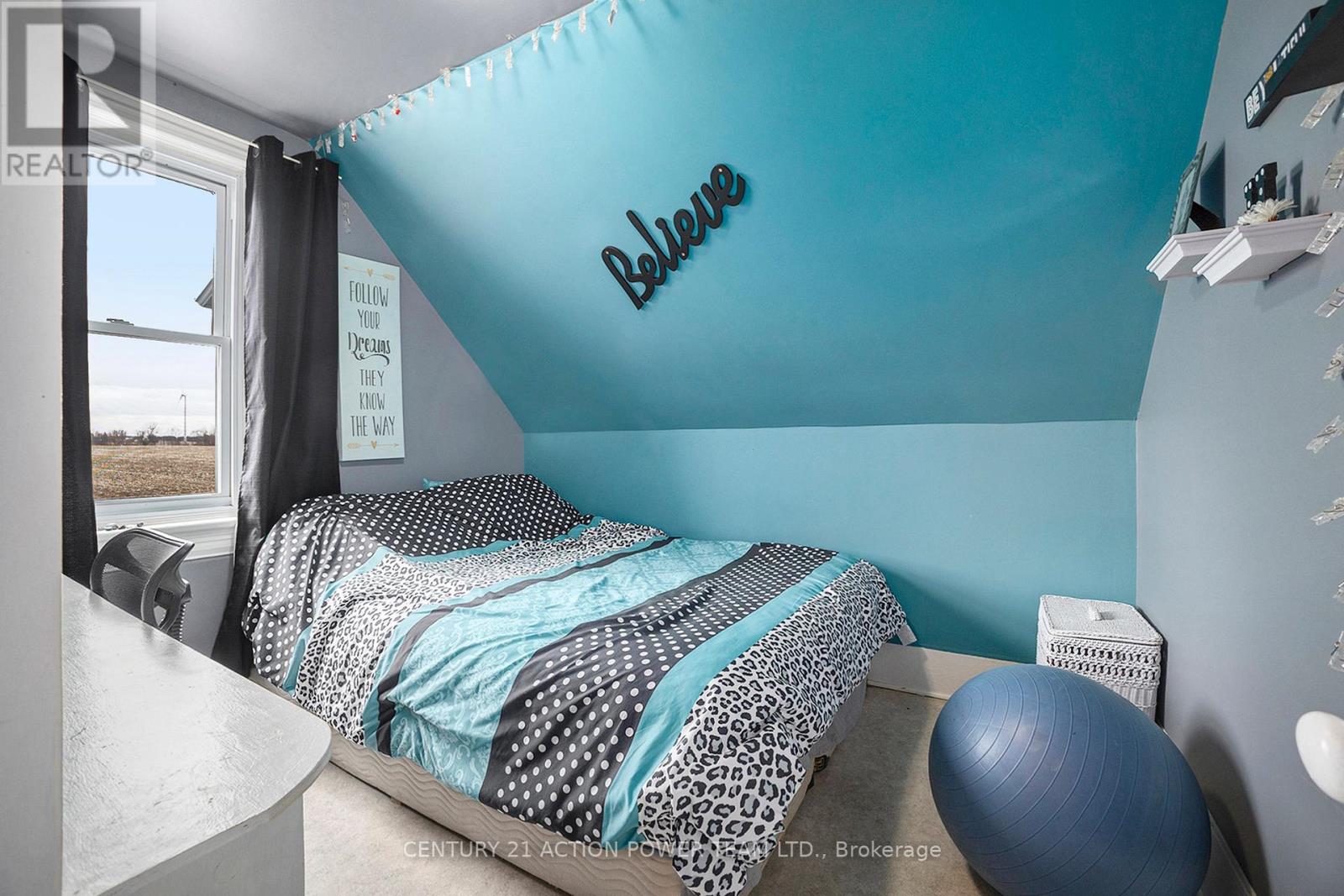15370 Ashburn Road E North Stormont, Ontario K0C 1G0
$697,500
Welcome to 15370 Ashburn Rd Berwick, This well-kept century-old home on 9.75 Acres Hobby farm with an addition in 2003, offers 5 bedrooms, 3 baths, a Formal dining room, a spacious living room, office space, a bright kitchen with a center island, all appliances are included, a side entrance to private in-law suite in the basement, main floor laundry room and a separate 5 piece bathroom. The primary bedroom is of generous size with 3 windows, other bedrooms are also of generous size and offers plenty of closet space and storage. Patio doors from the kitchen to the covered deck and hot tub. Double detached garage, a 40' x 136' barn, and a shed 100' x 100', could easily be converted into an arena for your horses. This property is set on 9.75 acres, bordered by a small creek. Metal Roof 2020, sump pump 2024, furnace 2003. (id:19720)
Property Details
| MLS® Number | X12081342 |
| Property Type | Agriculture |
| Community Name | 711 - North Stormont (Finch) Twp |
| Community Features | School Bus |
| Farm Type | Farm |
| Features | Irregular Lot Size, Ravine, Level |
| Parking Space Total | 10 |
Building
| Bathroom Total | 3 |
| Bedrooms Above Ground | 5 |
| Bedrooms Total | 5 |
| Age | 100+ Years |
| Appliances | Water Heater, Water Softener, Dishwasher, Hood Fan, Stove, Window Coverings, Refrigerator |
| Basement Development | Partially Finished |
| Basement Type | N/a (partially Finished) |
| Exterior Finish | Vinyl Siding |
| Stories Total | 2 |
| Size Interior | 2,000 - 2,500 Ft2 |
Parking
| Detached Garage | |
| Garage |
Land
| Acreage | Yes |
| Sewer | Septic System |
| Size Irregular | 537.7 X 1013.8 Acre |
| Size Total Text | 537.7 X 1013.8 Acre|10 - 24.99 Acres |
| Zoning Description | A |
Rooms
| Level | Type | Length | Width | Dimensions |
|---|---|---|---|---|
| Second Level | Bedroom 5 | 2.4 m | 3.28 m | 2.4 m x 3.28 m |
| Second Level | Bathroom | 3.13 m | 2.89 m | 3.13 m x 2.89 m |
| Second Level | Primary Bedroom | 5.59 m | 4.62 m | 5.59 m x 4.62 m |
| Second Level | Bedroom 2 | 3.57 m | 4.62 m | 3.57 m x 4.62 m |
| Second Level | Bedroom 3 | 3.13 m | 3.1 m | 3.13 m x 3.1 m |
| Second Level | Bedroom 4 | 3.22 m | 2.71 m | 3.22 m x 2.71 m |
| Basement | Kitchen | 5.64 m | 4.62 m | 5.64 m x 4.62 m |
| Basement | Living Room | 3.26 m | 4.62 m | 3.26 m x 4.62 m |
| Basement | Bathroom | 2.48 m | 2.49 m | 2.48 m x 2.49 m |
| Basement | Utility Room | 8.12 m | 4.38 m | 8.12 m x 4.38 m |
| Basement | Other | 7.01 m | 2.7 m | 7.01 m x 2.7 m |
| Main Level | Foyer | 3.58 m | 2.16 m | 3.58 m x 2.16 m |
| Main Level | Kitchen | 3.66 m | 6.1 m | 3.66 m x 6.1 m |
| Main Level | Dining Room | 3.58 m | 3.83 m | 3.58 m x 3.83 m |
| Main Level | Living Room | 5.93 m | 4.62 m | 5.93 m x 4.62 m |
| Main Level | Office | 4.01 m | 4.62 m | 4.01 m x 4.62 m |
| Main Level | Laundry Room | 3.66 m | 3.42 m | 3.66 m x 3.42 m |
Contact Us
Contact us for more information

Claudette Leduc
Salesperson
www.your-home.ca/
926 Notre Dame,po Box 38,ste F
Embrun, Ontario K0A 1W0
(613) 443-2272
(613) 443-2276


































