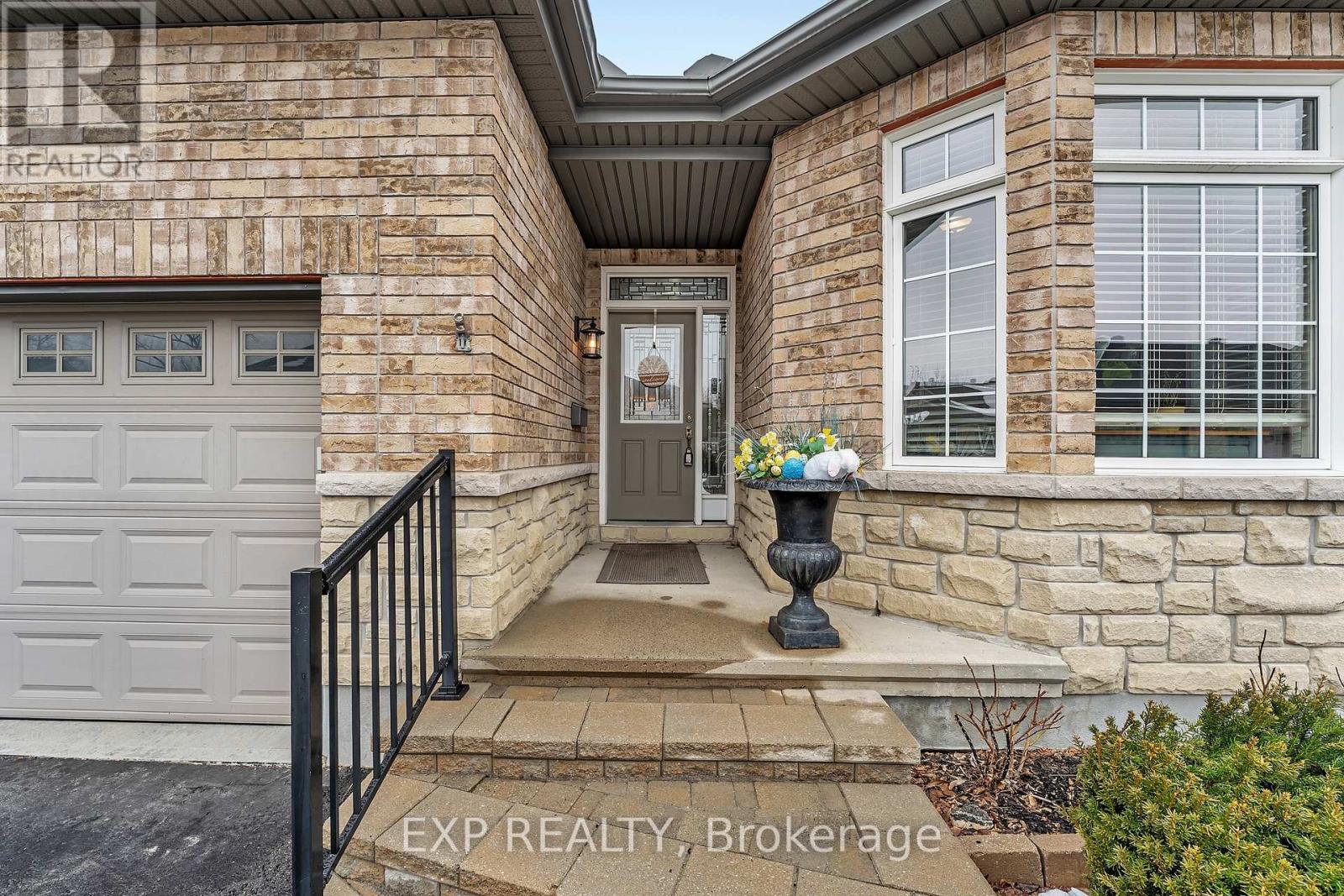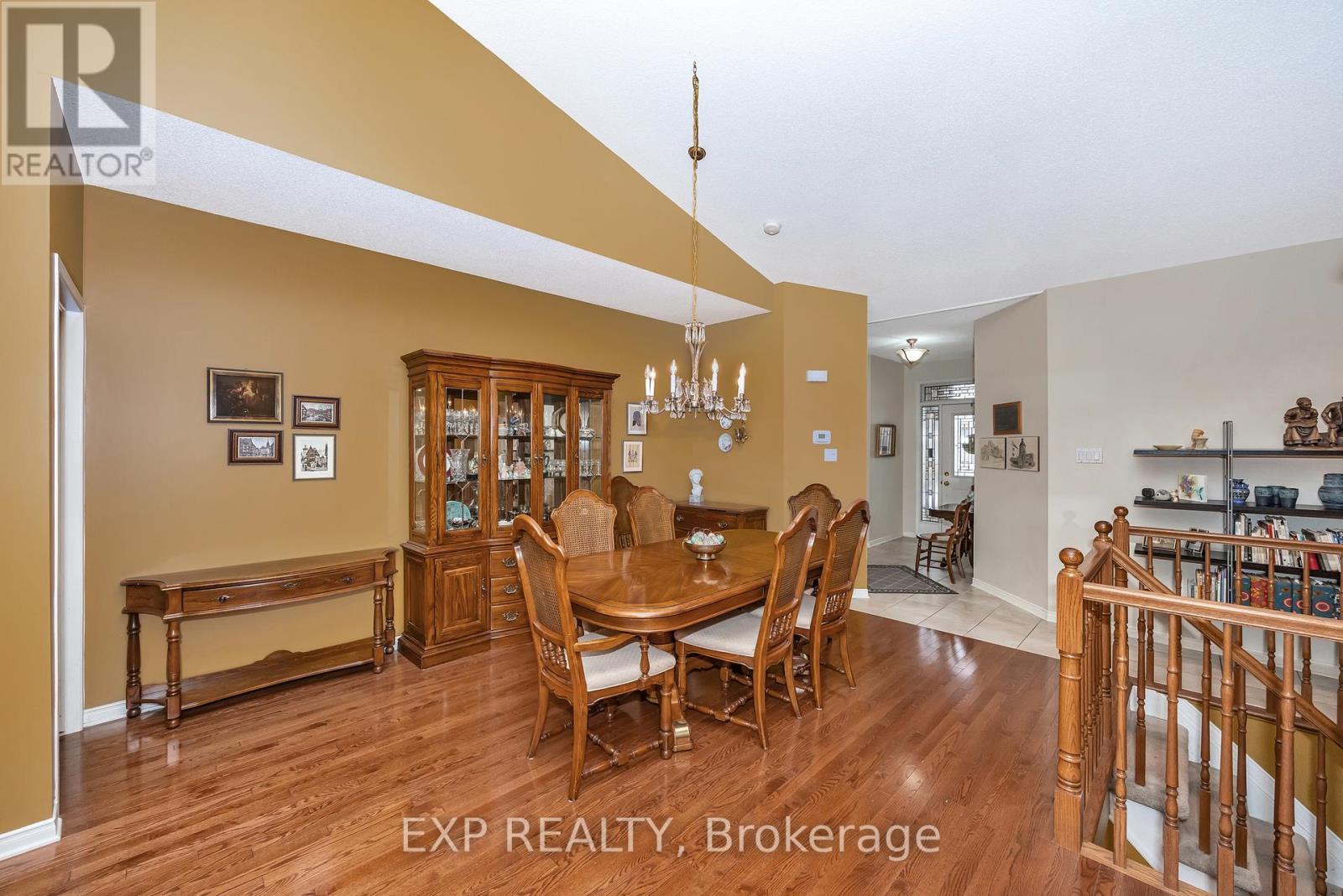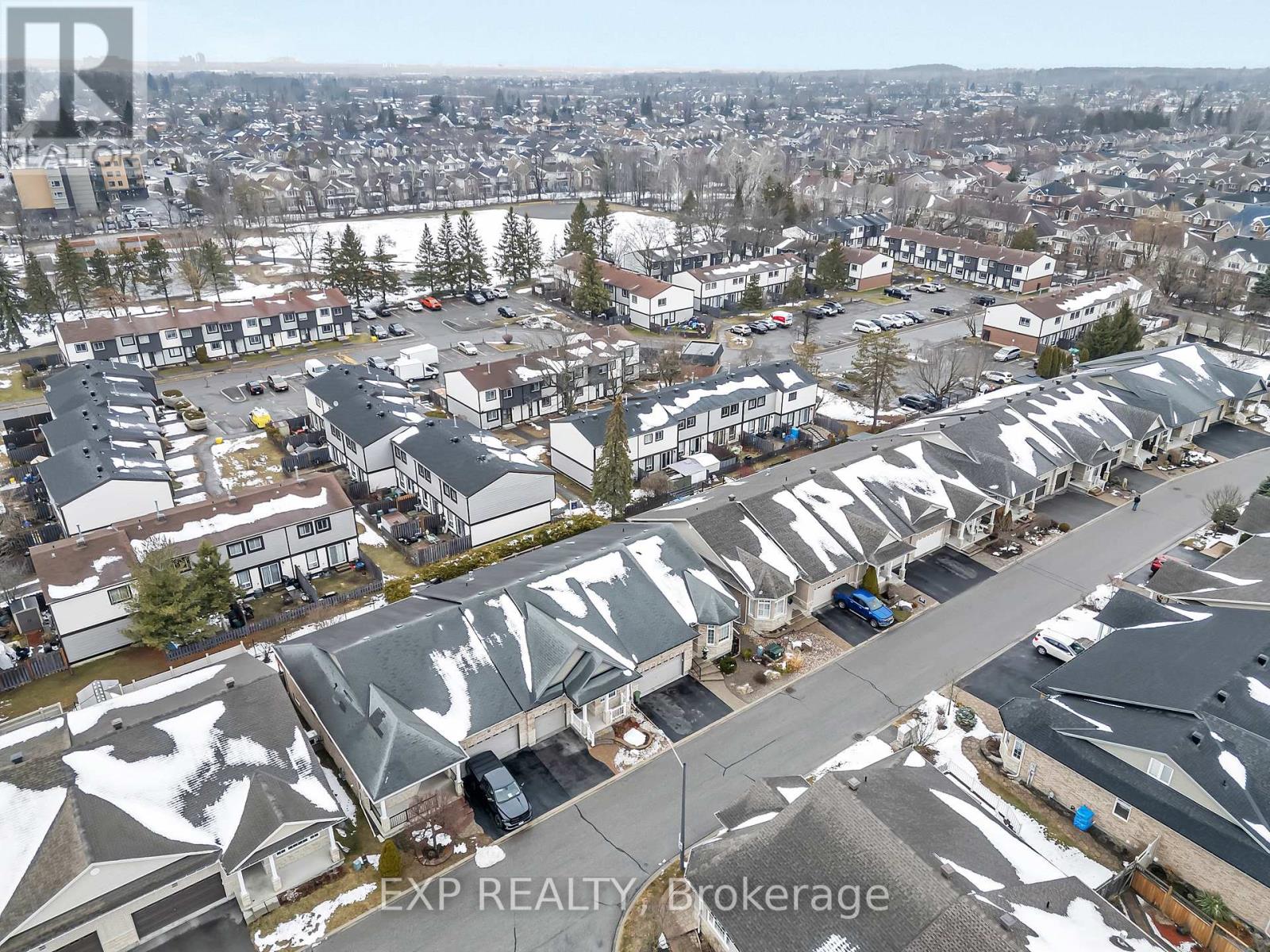108 Maple Key Ottawa, Ontario K1T 0E1
$695,000
Well maintained semi-detached adult lifestyle bungalow on a quiet private street. This bright, open-concept home features 2 bedrooms on the main level with 2 full bathrooms, and soaring cathedral ceilings. Large spacious kitchen with center island. Gleaming hardwood floors run throughout the main living areas, enhancing the elegant feel. The fully finished lower level offers a spacious third bedroom, and full bath, and large family or recreation roomperfect for relaxing. Manicured front and backyard add charm and privacy. This home is move-in ready and ideal for comfortable, carefree living. (id:19720)
Property Details
| MLS® Number | X12082420 |
| Property Type | Single Family |
| Community Name | 2605 - Blossom Park/Kemp Park/Findlay Creek |
| Parking Space Total | 4 |
Building
| Bathroom Total | 3 |
| Bedrooms Above Ground | 2 |
| Bedrooms Below Ground | 1 |
| Bedrooms Total | 3 |
| Appliances | Water Heater - Tankless, Dishwasher, Dryer, Microwave, Stove, Washer, Refrigerator |
| Architectural Style | Bungalow |
| Basement Development | Finished |
| Basement Type | Full (finished) |
| Construction Style Attachment | Attached |
| Cooling Type | Central Air Conditioning |
| Exterior Finish | Brick |
| Fireplace Present | Yes |
| Foundation Type | Concrete |
| Heating Fuel | Natural Gas |
| Heating Type | Forced Air |
| Stories Total | 1 |
| Size Interior | 1,500 - 2,000 Ft2 |
| Type | Row / Townhouse |
| Utility Water | Municipal Water |
Parking
| Attached Garage | |
| Garage |
Land
| Acreage | No |
| Sewer | Sanitary Sewer |
| Size Depth | 92 Ft ,2 In |
| Size Frontage | 12 Ft ,1 In |
| Size Irregular | 12.1 X 92.2 Ft |
| Size Total Text | 12.1 X 92.2 Ft |
Rooms
| Level | Type | Length | Width | Dimensions |
|---|---|---|---|---|
| Lower Level | Living Room | 7.64 m | 6.83 m | 7.64 m x 6.83 m |
| Lower Level | Bedroom | 3.98 m | 3.37 m | 3.98 m x 3.37 m |
| Main Level | Dining Room | 4.69 m | 4.36 m | 4.69 m x 4.36 m |
| Main Level | Living Room | 5.3 m | 3.65 m | 5.3 m x 3.65 m |
| Main Level | Kitchen | 4.34 m | 3.17 m | 4.34 m x 3.17 m |
| Main Level | Dining Room | 3.32 m | 3.17 m | 3.32 m x 3.17 m |
| Main Level | Primary Bedroom | 5.08 m | 3.42 m | 5.08 m x 3.42 m |
| Main Level | Bedroom | 4.14 m | 3.07 m | 4.14 m x 3.07 m |
Contact Us
Contact us for more information
Jason Spartalis
Salesperson
www.teamtoday.ca/
jason.spartalis/
255 Michael Cowpland Drive
Ottawa, Ontario K2M 0M5
(866) 530-7737
(647) 849-3180
www.exprealty.ca/
Marc Papineau
Salesperson
4711 Yonge St 10th Flr, 106430
Toronto, Ontario M2N 6K8
(866) 530-7737
































