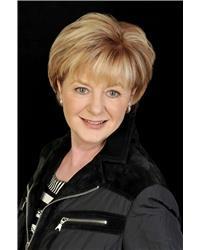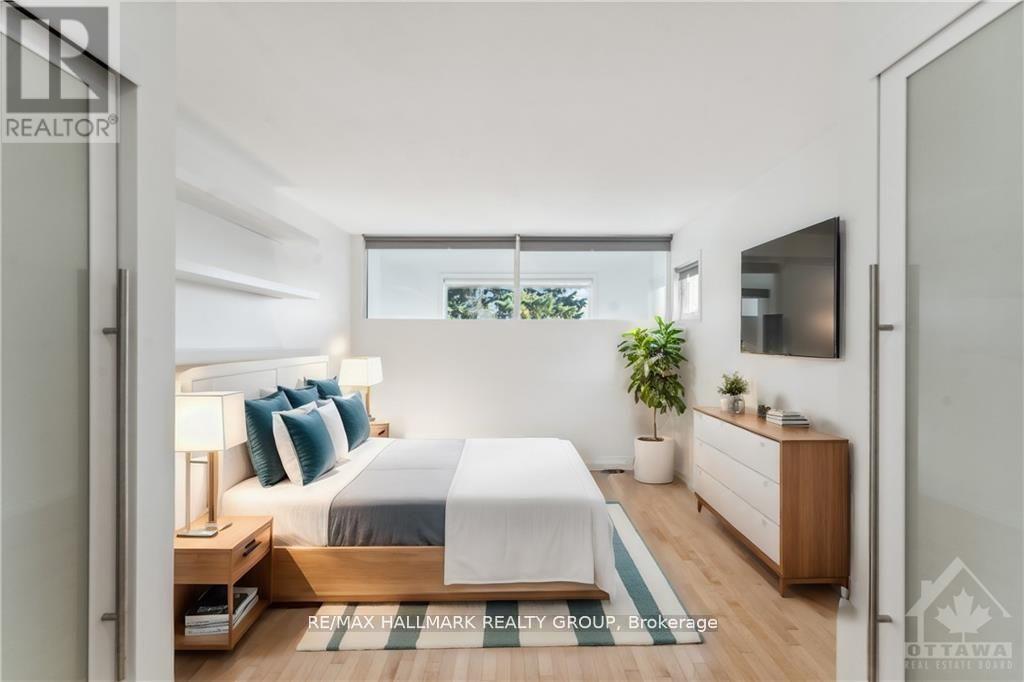249a Sunnyside Avenue Ottawa, Ontario K1S 0R4
$3,000 Monthly
US EMBASSY APPROVED. Discover this 2 bedroom, 2 bathroom, 3-storey executive townhome, located near Carleton University and just steps from Bank Street, Lansdowne Park, Brewer Park, and the Canal. Foyer leads to a bright, open-concept living area on the second floor that boasts a generous living room and dining room featuring a fireplace and patio doors leading to a large deck, perfect for outdoor relaxation. Chef style kitchen with generous cabinet/counter space. The upper level is dedicated to comfort, featuring a primary bedroom and an en-suite bathroom, along with a second bedroom and a main bathroom. Convenient laundry access on the second level. This home is a blend of style and practicality, positioned perfectly for access to local amenities and the vibrant community. 24 hours irrevocable. (id:19720)
Property Details
| MLS® Number | X12086672 |
| Property Type | Single Family |
| Community Name | 4403 - Old Ottawa South |
| Amenities Near By | Public Transit, Park |
| Parking Space Total | 3 |
Building
| Bathroom Total | 2 |
| Bedrooms Above Ground | 2 |
| Bedrooms Total | 2 |
| Amenities | Fireplace(s) |
| Appliances | Dishwasher, Dryer, Hood Fan, Microwave, Stove, Washer, Refrigerator |
| Basement Development | Unfinished |
| Basement Type | N/a (unfinished) |
| Construction Style Attachment | Attached |
| Cooling Type | Central Air Conditioning |
| Exterior Finish | Brick |
| Fireplace Present | Yes |
| Fireplace Total | 1 |
| Foundation Type | Concrete |
| Heating Fuel | Natural Gas |
| Heating Type | Forced Air |
| Stories Total | 3 |
| Type | Row / Townhouse |
| Utility Water | Municipal Water |
Parking
| Attached Garage | |
| Garage | |
| Inside Entry |
Land
| Acreage | No |
| Land Amenities | Public Transit, Park |
| Sewer | Sanitary Sewer |
| Size Depth | 25 Ft |
| Size Frontage | 49 Ft ,4 In |
| Size Irregular | 49.41 X 25 Ft |
| Size Total Text | 49.41 X 25 Ft |
https://www.realtor.ca/real-estate/28176446/249a-sunnyside-avenue-ottawa-4403-old-ottawa-south
Contact Us
Contact us for more information

Anna Turner
Salesperson
www.annaturner.ca/
610 Bronson Avenue
Ottawa, Ontario K1S 4E6
(613) 236-5959
(613) 236-1515
www.hallmarkottawa.com/

























