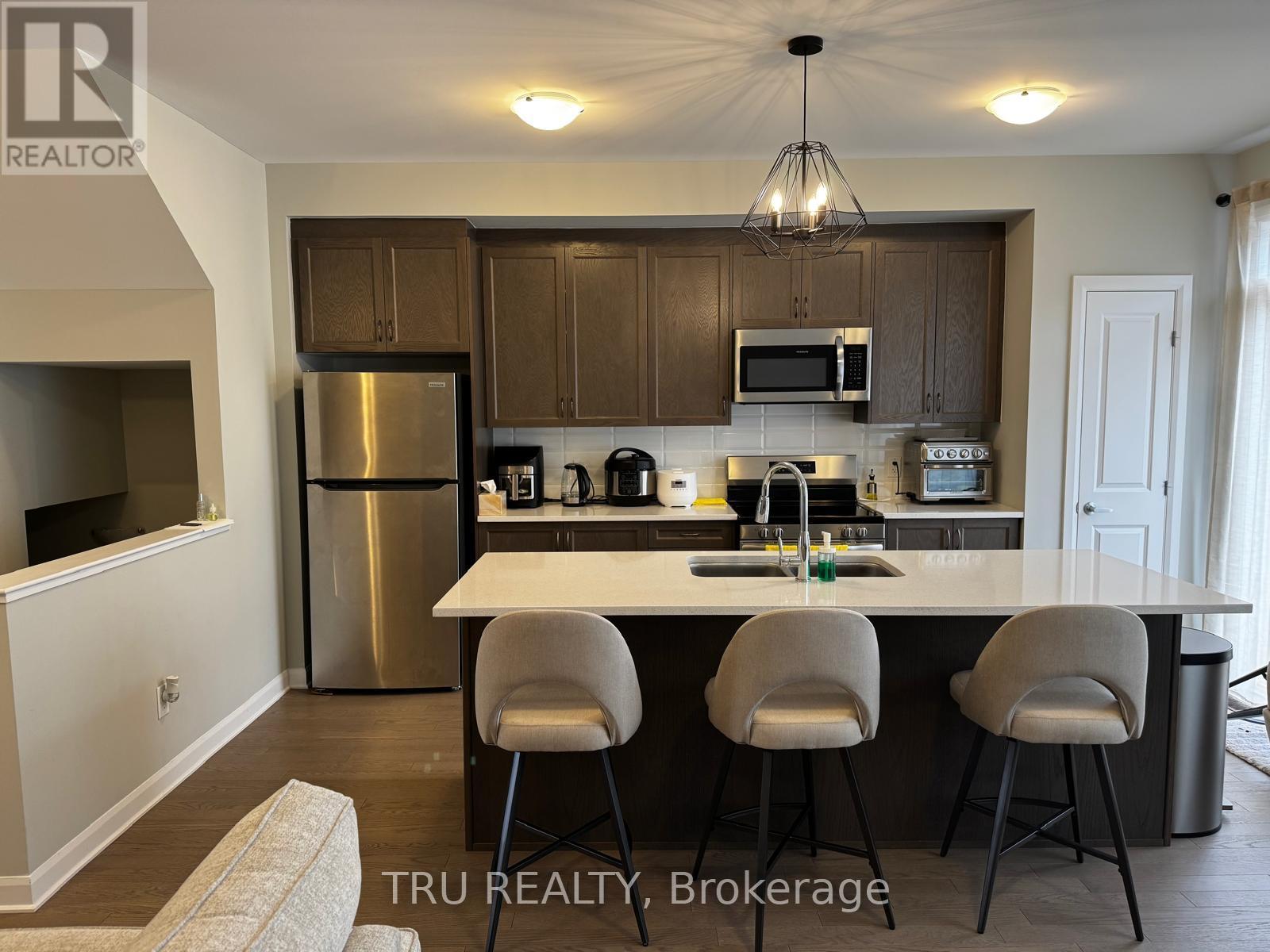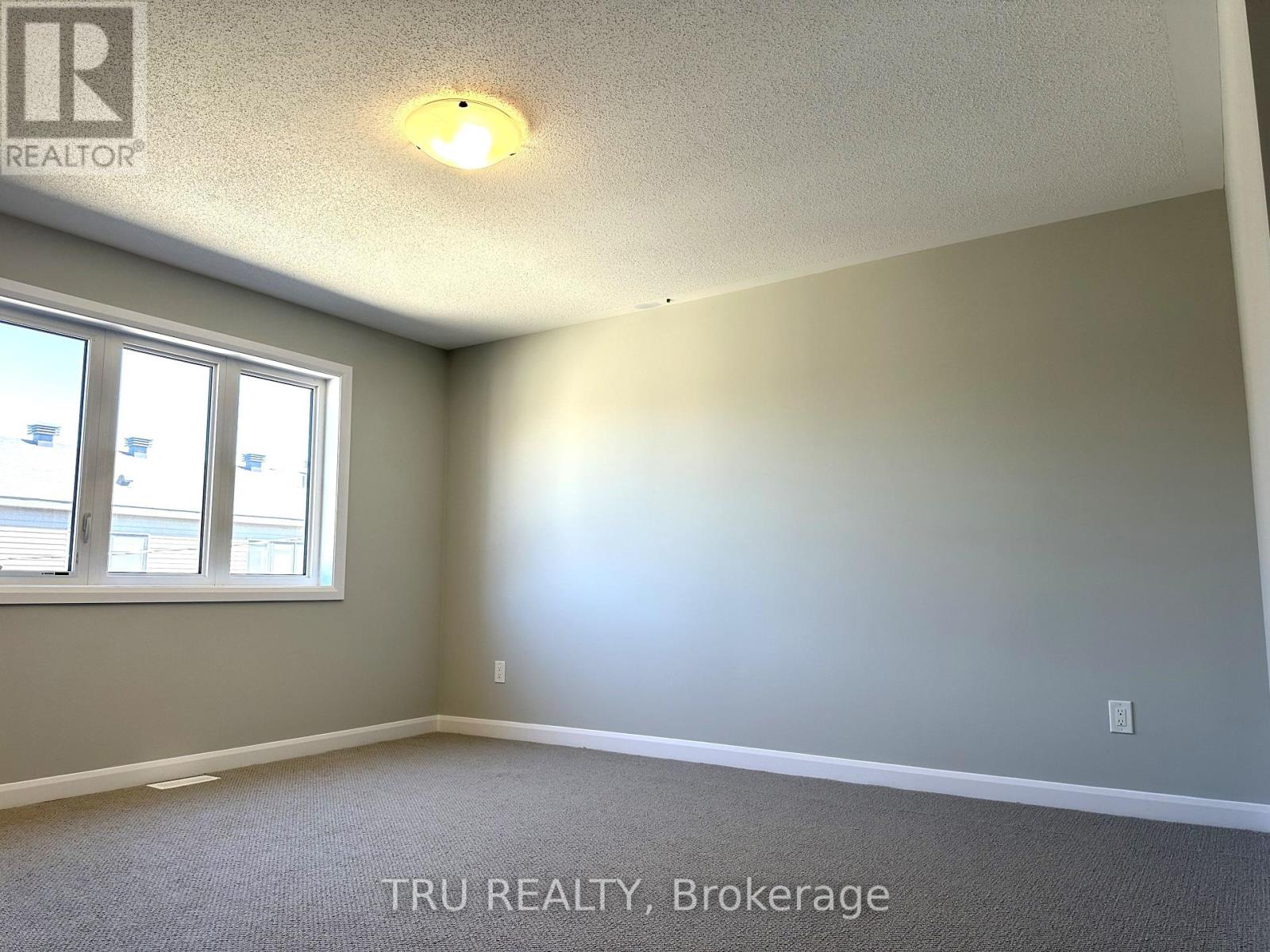60 Osler Street Ottawa, Ontario K2W 0M1
$2,700 Monthly
Welcome to 60 Osler St. An exceptional 3-bedroom, 4-washroom townhouse available for lease! This stunning home offers over 2,300 sq. ft. of total living space, featuring soaring 9-ft ceilings and a sleek, modern kitchen with quartz countertops, a stylish backsplash, and premium built-in stainless steel appliances. The open-concept design seamlessly connects the kitchen to the inviting living and dining areas, perfect for both relaxation and entertaining.The primary bedroom boasts a luxurious 4-piece ensuite and generous closet space, ensuring comfort and convenience. Downstairs, the finished basement offers a sprawling recreation/family room, complete with a powder room, ideal for additional living or entertainment space. This home is situated on a premium lot with stunning park views, offering a serene and picturesque setting. It is also equipped with a high-efficiency HVAC system and a tankless water heater, ensuring energy savings and enhanced comfort year-round. Nestled in a prime location, this home provides easy access to Shoppers Drug Mart, grocery stores, banks, restaurants, parks, and a variety of other amenities. A fantastic opportunity to lease a modern, spacious home in a vibrant neighbourhood! (id:19720)
Property Details
| MLS® Number | X12087878 |
| Property Type | Single Family |
| Community Name | 9008 - Kanata - Morgan's Grant/South March |
| Features | Level |
| Parking Space Total | 2 |
Building
| Bathroom Total | 4 |
| Bedrooms Above Ground | 3 |
| Bedrooms Total | 3 |
| Age | 0 To 5 Years |
| Basement Development | Finished |
| Basement Type | N/a (finished) |
| Construction Style Attachment | Attached |
| Cooling Type | Central Air Conditioning |
| Exterior Finish | Brick Veneer, Vinyl Siding |
| Flooring Type | Tile, Hardwood |
| Foundation Type | Concrete |
| Half Bath Total | 2 |
| Heating Fuel | Natural Gas |
| Heating Type | Forced Air |
| Stories Total | 2 |
| Type | Row / Townhouse |
| Utility Water | Municipal Water |
Parking
| Attached Garage | |
| Garage |
Land
| Acreage | No |
| Sewer | Sanitary Sewer |
Rooms
| Level | Type | Length | Width | Dimensions |
|---|---|---|---|---|
| Basement | Recreational, Games Room | 5.94 m | 4.69 m | 5.94 m x 4.69 m |
| Main Level | Foyer | 2.13 m | 1.83 m | 2.13 m x 1.83 m |
| Main Level | Living Room | 4.27 m | 3.17 m | 4.27 m x 3.17 m |
| Main Level | Dining Room | 3.17 m | 3.05 m | 3.17 m x 3.05 m |
| Main Level | Kitchen | 4.97 m | 2.68 m | 4.97 m x 2.68 m |
| Upper Level | Primary Bedroom | 4 m | 3.69 m | 4 m x 3.69 m |
| Upper Level | Bedroom | 3.38 m | 3.05 m | 3.38 m x 3.05 m |
| Upper Level | Bedroom 2 | 3.08 m | 2.77 m | 3.08 m x 2.77 m |
| Upper Level | Laundry Room | 2 m | 2 m | 2 m x 2 m |
Contact Us
Contact us for more information
Vamsi Pulagam
Salesperson
403 Bank Street
Ottawa, Ontario K2P 1Y6
(343) 300-6200

Mohammed Bari
Broker
www.mabarimonju.com/
realtorbari/
7 Eastvale Drive Unit 205
Markham, Ontario L3S 4N8
(905) 201-9977
(905) 201-9229






























