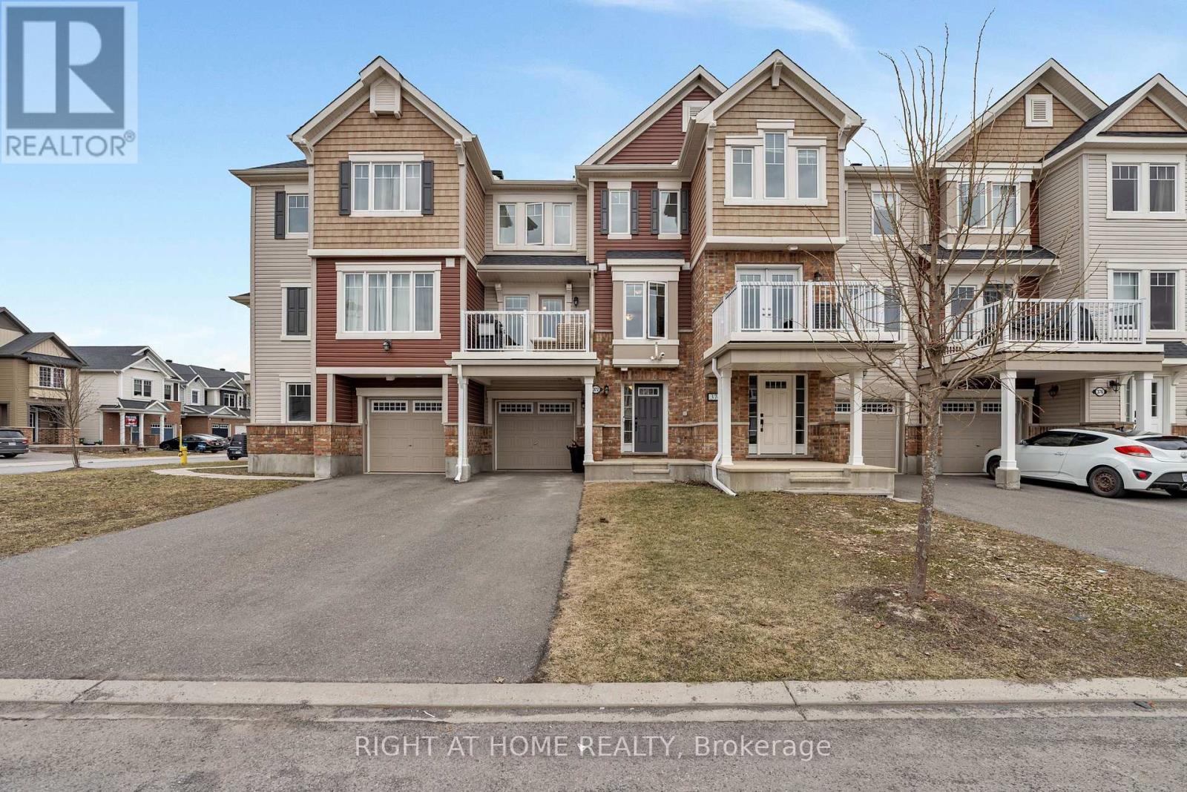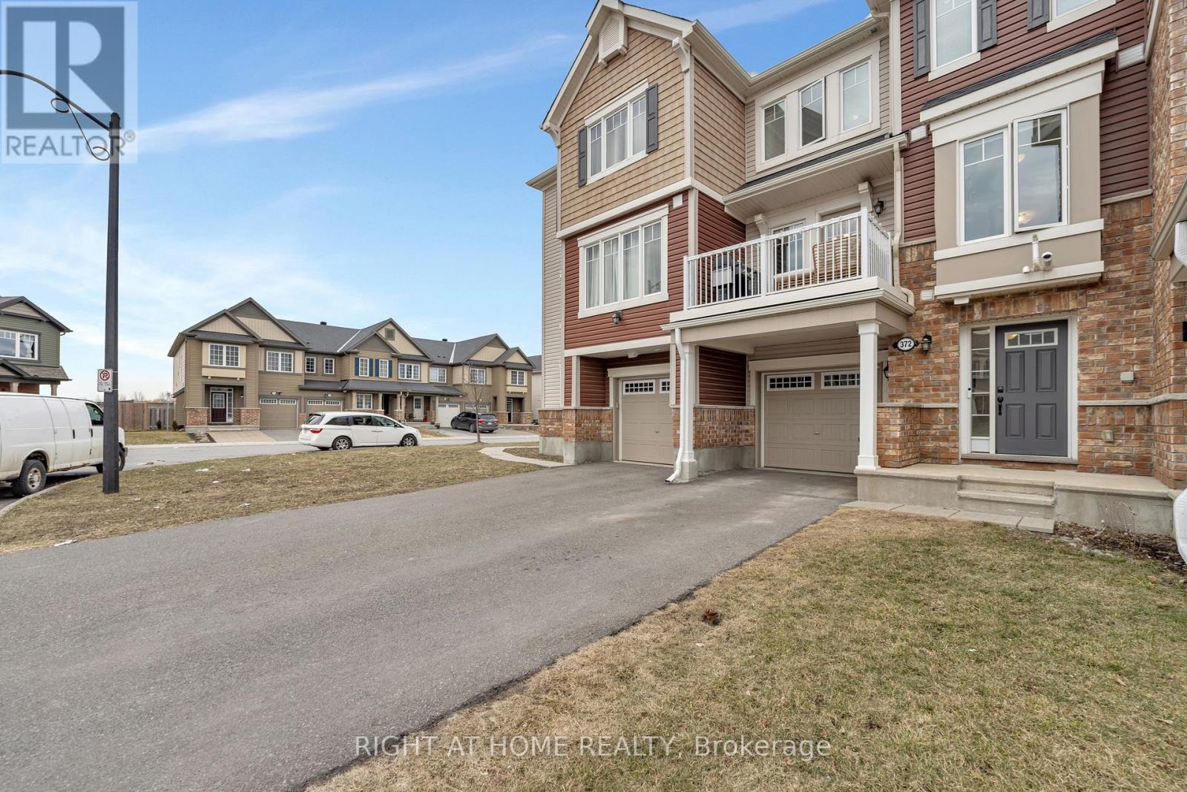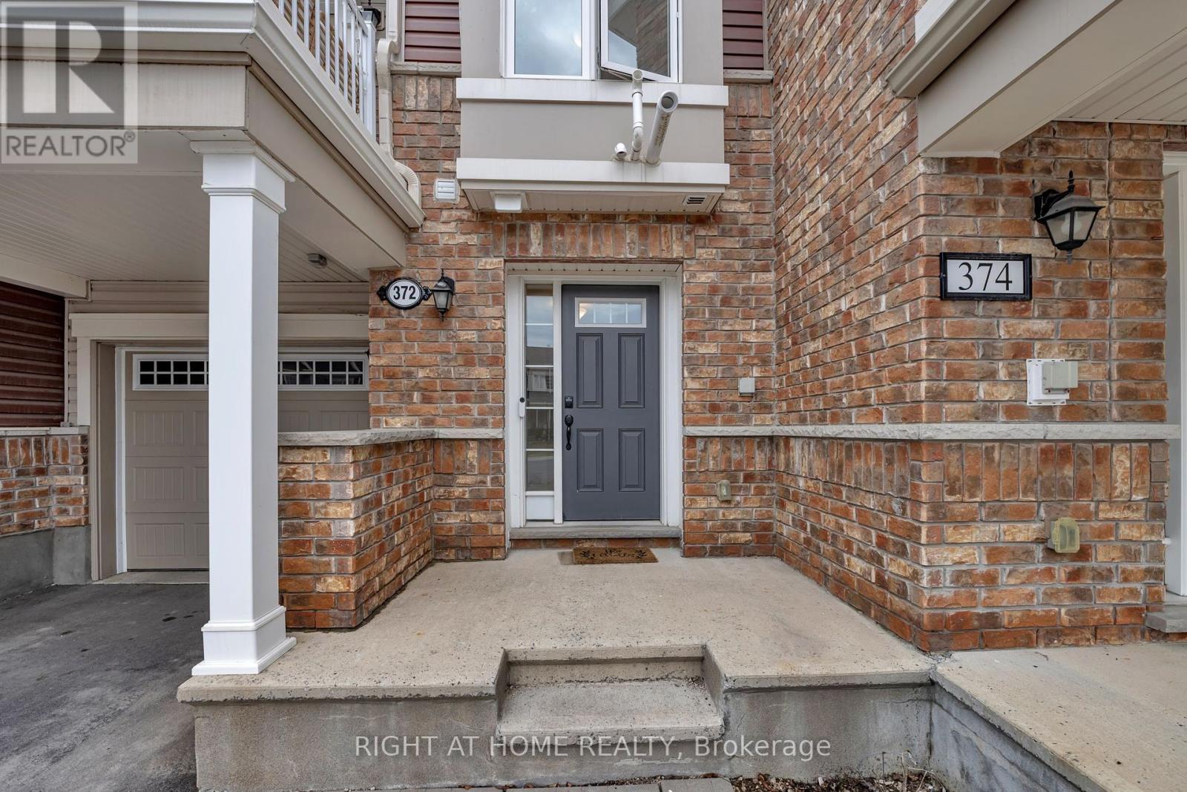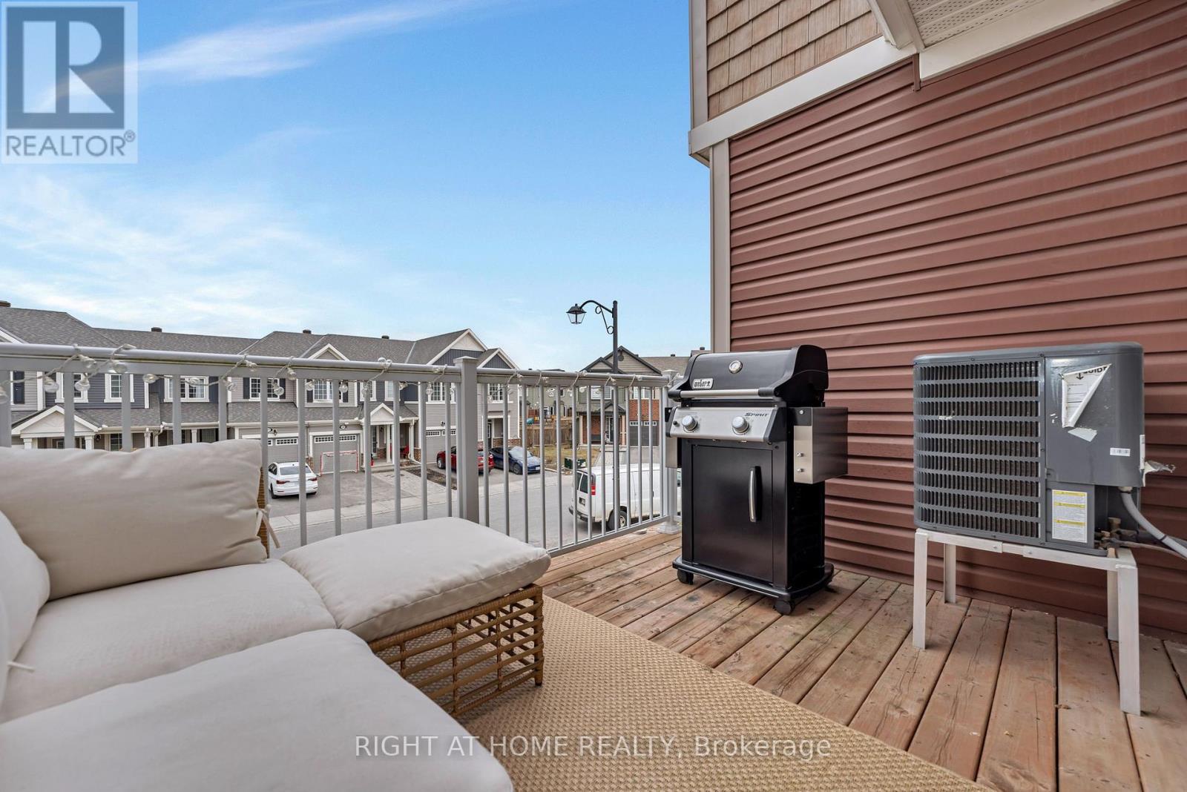372 Willow Aster Circle Ottawa, Ontario K4A 3V1
$519,900
Stylish Design, Smart Layout, and an Unbeatable Location! Welcome to 372 Willow Aster Circle, a Gorgeous 3-storey townhouse in the heart of Avalon. This bright, elegant home features a well-designed layout, modern finishes, and inviting spaces. The main floor welcomes you with a spacious front entryway, perfect for greeting guests or organizing daily essentials. You'll also find a convenient laundry area, as well as interior access to the single-car garage, making everyday comings and goings seamless, especially during Ottawa's changing seasons. The second floor offers a bright, open-concept living and dining area, a stylish kitchen with quartz countertops and stainless steel appliances, a powder room, and access to your private balcony, ideal for morning coffee or evening relaxation. On the third floor, you'll find a generous primary bedroom with a walk-in closet, a second bedroom, and a full 4-piece bathroom, offering the privacy and space you need for comfortable living. Ideally located near parks, schools, shopping, and public transit, this home offers low-maintenance living in one of Orléans' most desirable and family-friendly communities. Estimated 2024 monthly utility costs are approximately $108 for hydro, $50 for gas (Enbridge), and $103 for water, offering affordable and efficient living (id:19720)
Property Details
| MLS® Number | X12087856 |
| Property Type | Single Family |
| Community Name | 1117 - Avalon West |
| Parking Space Total | 3 |
Building
| Bathroom Total | 2 |
| Bedrooms Above Ground | 2 |
| Bedrooms Total | 2 |
| Age | 6 To 15 Years |
| Appliances | Garage Door Opener Remote(s), Dishwasher, Dryer, Furniture, Hood Fan, Microwave, Stove, Washer, Refrigerator |
| Construction Style Attachment | Attached |
| Cooling Type | Central Air Conditioning |
| Exterior Finish | Brick |
| Foundation Type | Concrete |
| Half Bath Total | 1 |
| Heating Fuel | Natural Gas |
| Heating Type | Forced Air |
| Stories Total | 3 |
| Size Interior | 1,100 - 1,500 Ft2 |
| Type | Row / Townhouse |
| Utility Water | Municipal Water |
Parking
| Attached Garage | |
| Garage |
Land
| Acreage | No |
| Sewer | Sanitary Sewer |
| Size Depth | 44 Ft ,3 In |
| Size Frontage | 21 Ft |
| Size Irregular | 21 X 44.3 Ft |
| Size Total Text | 21 X 44.3 Ft |
Rooms
| Level | Type | Length | Width | Dimensions |
|---|---|---|---|---|
| Second Level | Great Room | 6.03 m | 2.96 m | 6.03 m x 2.96 m |
| Second Level | Bathroom | 2.15 m | 0.88 m | 2.15 m x 0.88 m |
| Second Level | Kitchen | 3.05 m | 2.74 m | 3.05 m x 2.74 m |
| Second Level | Bathroom | 2.6 m | 1.5 m | 2.6 m x 1.5 m |
| Third Level | Primary Bedroom | 4.38 m | 3.3 m | 4.38 m x 3.3 m |
| Third Level | Other | 1.64 m | 1.62 m | 1.64 m x 1.62 m |
| Third Level | Bedroom 2 | 2.76 m | 2.55 m | 2.76 m x 2.55 m |
| Main Level | Foyer | 2.05 m | 2.96 m | 2.05 m x 2.96 m |
| Main Level | Laundry Room | 2.97 m | 1.62 m | 2.97 m x 1.62 m |
Utilities
| Sewer | Installed |
https://www.realtor.ca/real-estate/28179607/372-willow-aster-circle-ottawa-1117-avalon-west
Contact Us
Contact us for more information
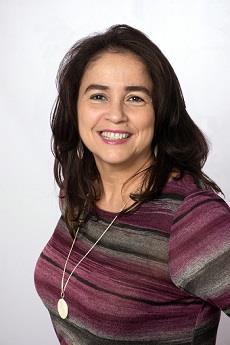
Marta B. Restrepo
Broker
www.martabrealestate.com/
www.facebook.com/MartaBRealestate/
www.linkedin.com/in/martabrestrepo/
14 Chamberlain Ave Suite 101
Ottawa, Ontario K1S 1V9
(613) 369-5199
(416) 391-0013


