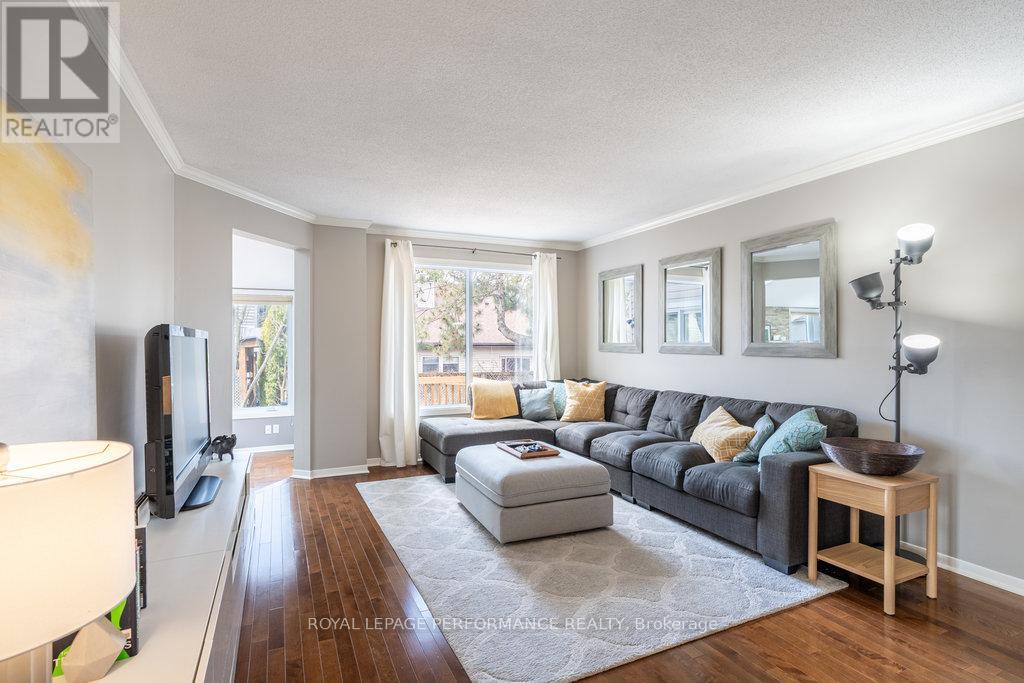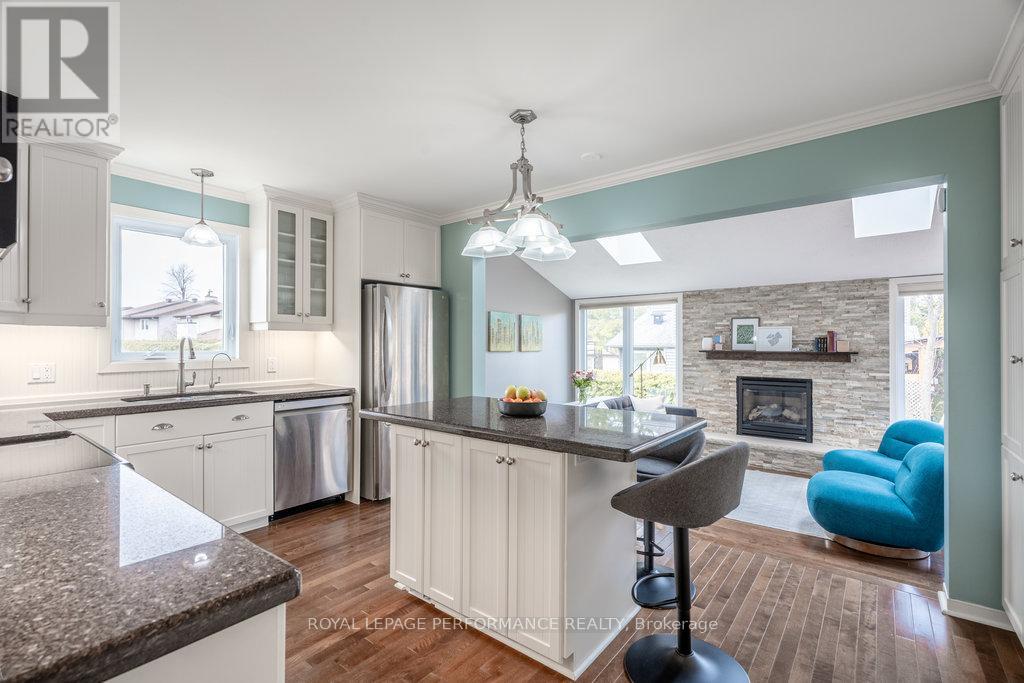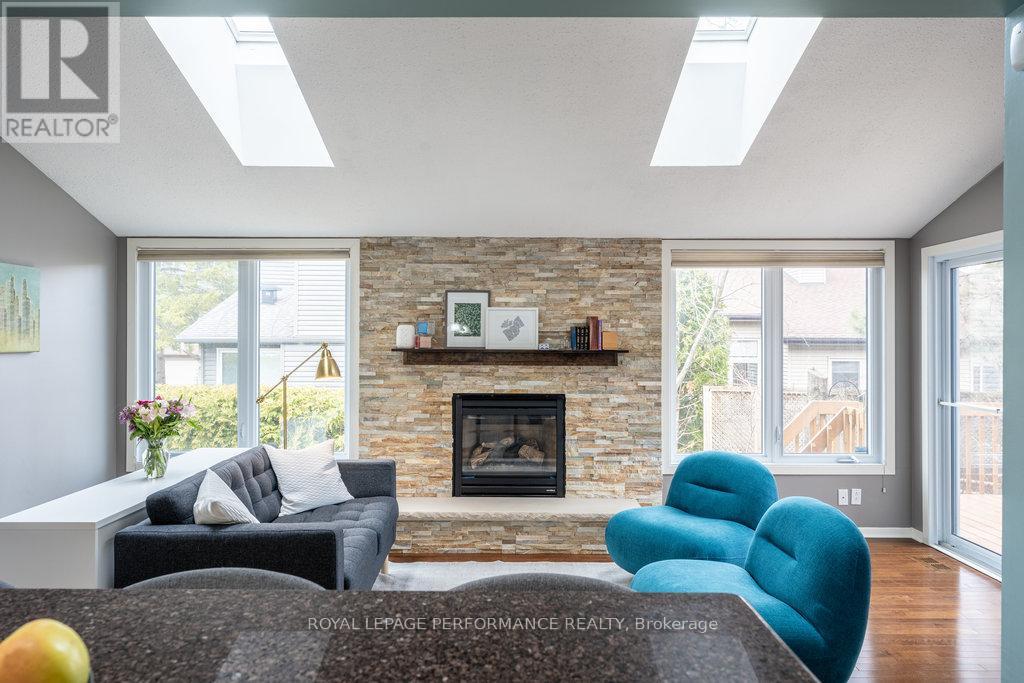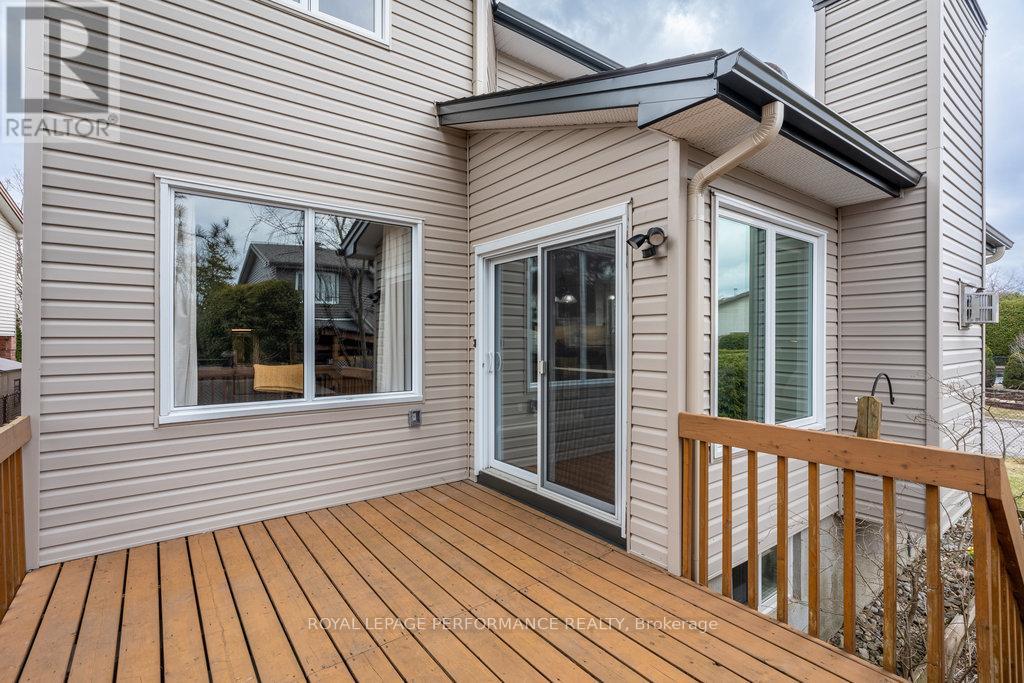65 Gillespie Crescent Ottawa, Ontario K1V 0N2
$935,000
This lovingly maintained 4+1 bedroom, 3-bathroom home sits proudly on a generous corner lot and offers stylish updates, thoughtful finishes, and plenty of space for the whole family. Step inside to a bright and spacious main floor, featuring a large living room and a formal dining area, ideal for hosting family gatherings or entertaining guests. The kitchen is a chef's dream, with a wall-to-wall pantry, gleaming stainless-steel appliances, and seamless flow into the cozy family room, complete with a gas fireplace and two skylights that flood the space with natural light. A convenient powder room and direct access to the double-car garage round out the main level. Upstairs, you'll find four well-sized bedrooms, a full bathroom, and your laundry room making everyday routines a breeze. The spacious primary suite offers a private retreat with a walk-in closet and a spa-inspired ensuite.The newly finished lower level adds even more versatility, with a large recreation room, an additional bedroom, ample storage, and a bathroom rough-in ready for your personal touch. Enjoy sunny days and summer BBQs in your fully fenced backyard, featuring a large deck and plenty of space to play and unwind. Don't miss your chance to make 65 Gillespie your forever home! For more information, including a pre-list inspection, floor plans, and a 3D tour, visit nickfundytus.ca. (id:19720)
Property Details
| MLS® Number | X12088529 |
| Property Type | Single Family |
| Community Name | 4802 - Hunt Club Woods |
| Parking Space Total | 6 |
Building
| Bathroom Total | 3 |
| Bedrooms Above Ground | 4 |
| Bedrooms Below Ground | 1 |
| Bedrooms Total | 5 |
| Amenities | Fireplace(s) |
| Appliances | Water Heater, Dishwasher, Dryer, Microwave, Stove, Washer, Refrigerator |
| Basement Development | Finished |
| Basement Type | Full (finished) |
| Construction Style Attachment | Detached |
| Exterior Finish | Brick Facing, Vinyl Siding |
| Fireplace Present | Yes |
| Fireplace Total | 1 |
| Foundation Type | Poured Concrete |
| Half Bath Total | 1 |
| Heating Fuel | Natural Gas |
| Heating Type | Heat Pump |
| Stories Total | 2 |
| Size Interior | 2,000 - 2,500 Ft2 |
| Type | House |
| Utility Water | Municipal Water |
Parking
| Attached Garage | |
| Garage |
Land
| Acreage | No |
| Sewer | Sanitary Sewer |
| Size Depth | 90 Ft |
| Size Frontage | 53 Ft ,9 In |
| Size Irregular | 53.8 X 90 Ft |
| Size Total Text | 53.8 X 90 Ft |
Rooms
| Level | Type | Length | Width | Dimensions |
|---|---|---|---|---|
| Basement | Recreational, Games Room | 5.62 m | 6.5 m | 5.62 m x 6.5 m |
| Basement | Utility Room | 4.6 m | 3.13 m | 4.6 m x 3.13 m |
| Basement | Bedroom | 2.84 m | 2.95 m | 2.84 m x 2.95 m |
| Main Level | Family Room | 5.84 m | 3.33 m | 5.84 m x 3.33 m |
| Main Level | Kitchen | 4.66 m | 3.27 m | 4.66 m x 3.27 m |
| Main Level | Living Room | 3.99 m | 6.59 m | 3.99 m x 6.59 m |
| Main Level | Dining Room | 4.82 m | 3.25 m | 4.82 m x 3.25 m |
| Upper Level | Bathroom | 1.94 m | 2.78 m | 1.94 m x 2.78 m |
| Upper Level | Laundry Room | 2.17 m | 1.76 m | 2.17 m x 1.76 m |
| Upper Level | Primary Bedroom | 6.05 m | 4.39 m | 6.05 m x 4.39 m |
| Upper Level | Bedroom 2 | 3.98 m | 3.25 m | 3.98 m x 3.25 m |
| Upper Level | Bedroom 3 | 3.99 m | 3.26 m | 3.99 m x 3.26 m |
| Upper Level | Bedroom 4 | 3.59 m | 3.16 m | 3.59 m x 3.16 m |
| Upper Level | Bathroom | 2.65 m | 3.34 m | 2.65 m x 3.34 m |
https://www.realtor.ca/real-estate/28180761/65-gillespie-crescent-ottawa-4802-hunt-club-woods
Contact Us
Contact us for more information
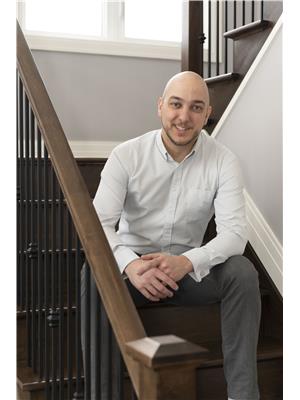
Nicholas Fundytus
Salesperson
www.facebook.com/NickFundytusRoyalLepagePerformanceRealty
twitter.com/nickfundytus
www.linkedin.com/in/nickfundytus/
165 Pretoria Avenue
Ottawa, Ontario K1S 1X1
(613) 238-2801
(613) 238-4583
Chelsea Angus
Salesperson
165 Pretoria Avenue
Ottawa, Ontario K1S 1X1
(613) 238-2801
(613) 238-4583








