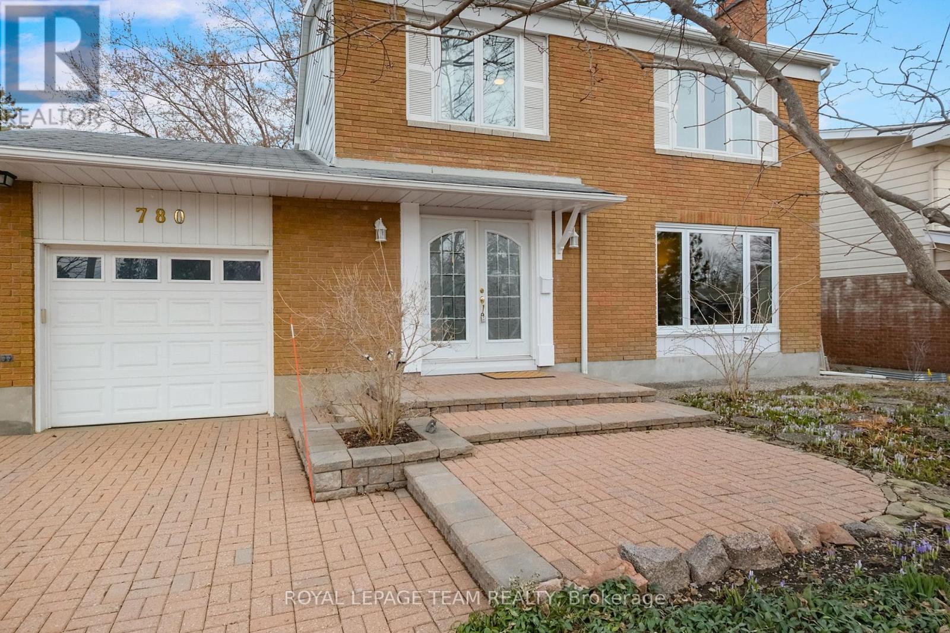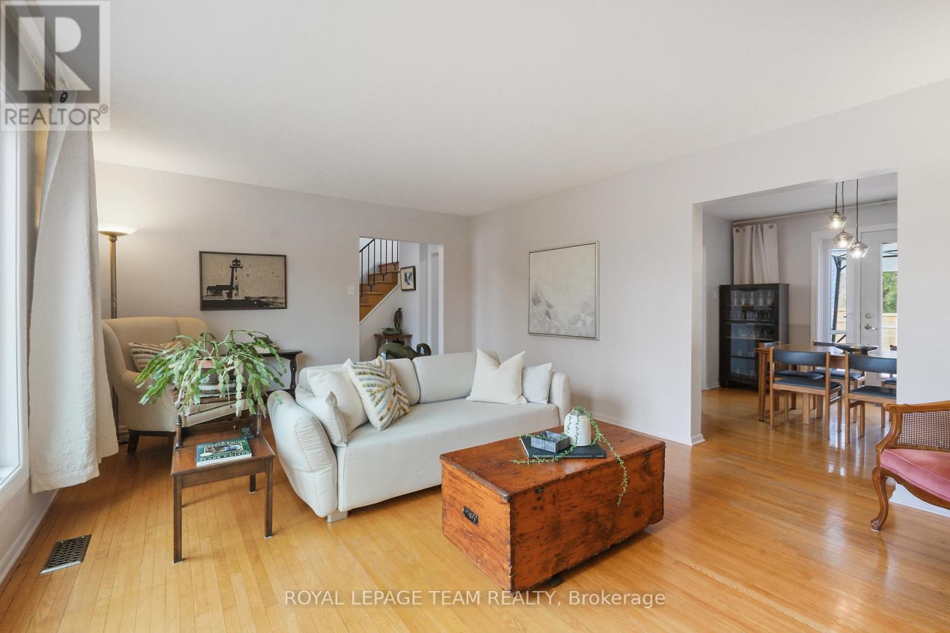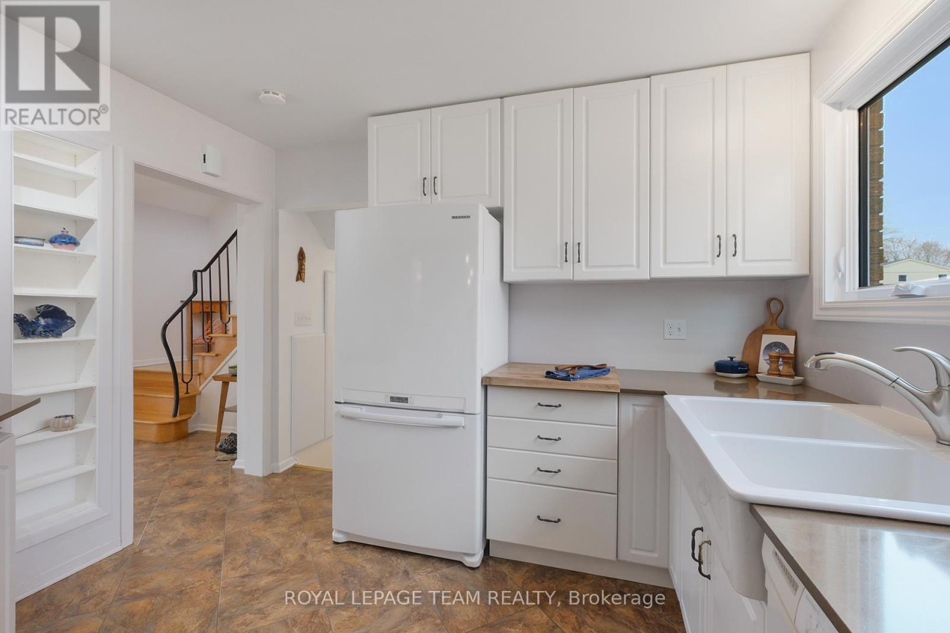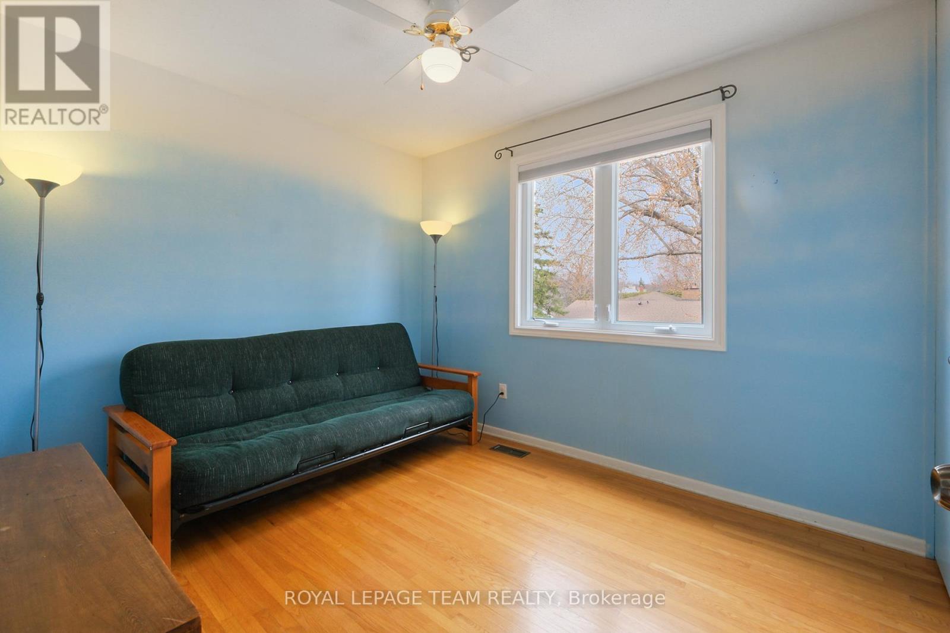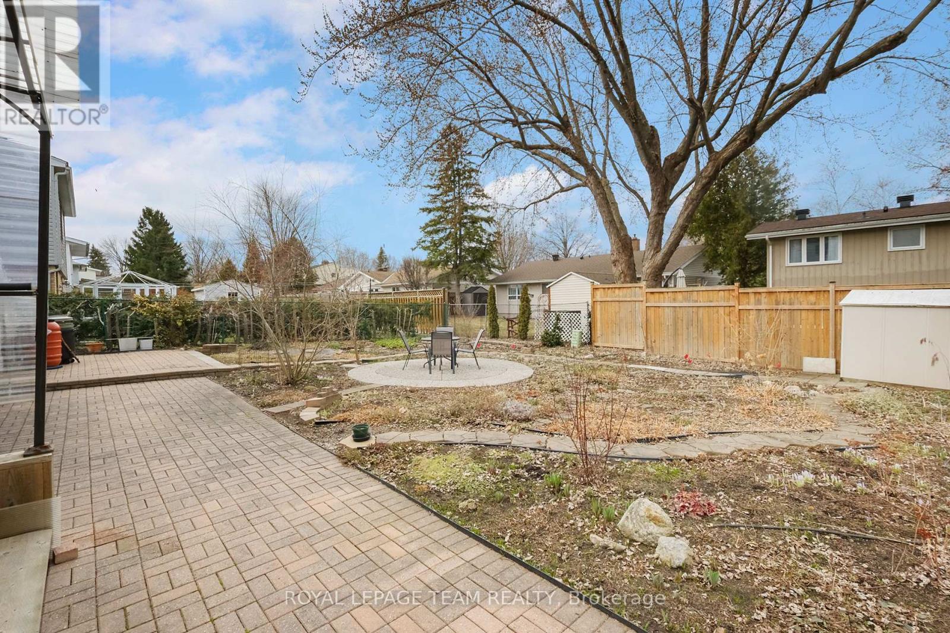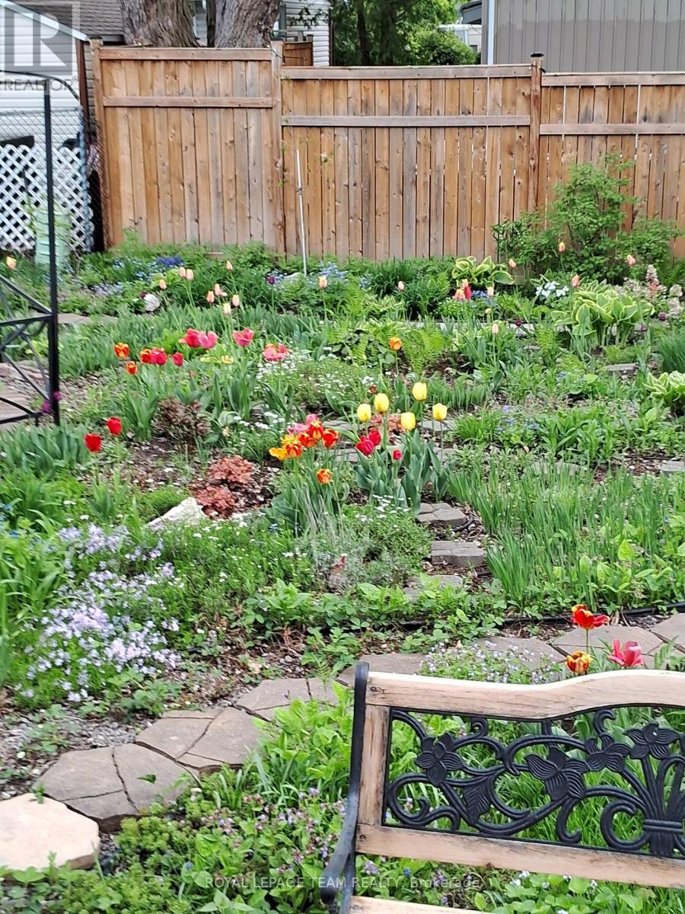780 Eastvale Drive Ottawa, Ontario K1J 7A1
$762,500
A Fantastic Find ! A Single Family Detached 2Storey with True 4 Bedrooms & 3 Bathrooms, 2 Gas Fireplaces and Single Garage in amazing Sought after Neighbourhood of Beacon Hill North - Walking distance to multiple top-notch French/Immersion/Public/Catholic Schools incl Colonel By HS - Grand LivingRoom with Lovely Picture Window - Updated Kitchen w/ Quartz Counters, Breakfast Bar & Open to Spacious Dining Room - Strip Oak Hardwood Floors on Main, 2nd and Staircase - Primary Bedroom has Ensuite bath with Option to Incl Add'l Shower - Add'l bedrooms all have double closets so loads of Storage - Main Flr has Powder Bath w/ Option for Main Floor Laundry (original layout) + Access to OverSized Garage - Lower Level has a Huge FamilyRoom with a 2nd Gas Fireplace - Plenty of Additional Storage, Utility Room, and current Laundry (could be located to main) - All Copper Wiring ThruOut - Trane Gas Furnace'14, Triple -Pane Windows (main & LL) Double on 2nd, Roof with 35yr Shingle + 25yr on Garage - Interlock Double Wide Driveway, Walkway, Paths & Patio & Beautiful Perennial Gardens Front & Back, Nat Gas BBQ Hook-up - Nearby Amenities incl LRT Blair & Upcoming LRT Montreal Rd, New Costco, Gloucester Centre, Library, Gyms, Splash pool, Grocery Stores, Pharmacies & restaurants- short walk/bike ride to the Trails along the Ottawa River, recreation, parks, shopping and schools (incl Colonel By HS renowned for its IB program; Thomas D'Arcy McGee (OCSB); Robert Hopkins Public/Henry Monroe/ LePhare Immer (OCDSB); La Verendrye (CECCE); Cite Collegiale - Access to NRC/CSIS/CSE, CMHC, Montfort Hospital & 174/417 - Only 15 minutes to DOWNTOWN! (id:19720)
Property Details
| MLS® Number | X12089131 |
| Property Type | Single Family |
| Community Name | 2103 - Beacon Hill North |
| Amenities Near By | Public Transit |
| Equipment Type | Water Heater - Gas |
| Parking Space Total | 5 |
| Rental Equipment Type | Water Heater - Gas |
| Structure | Patio(s) |
Building
| Bathroom Total | 3 |
| Bedrooms Above Ground | 4 |
| Bedrooms Total | 4 |
| Amenities | Fireplace(s) |
| Appliances | Garage Door Opener Remote(s), Water Meter, Dishwasher, Dryer, Garage Door Opener, Stove, Washer, Window Coverings, Refrigerator |
| Basement Development | Finished |
| Basement Type | Full (finished) |
| Construction Style Attachment | Detached |
| Cooling Type | Central Air Conditioning |
| Exterior Finish | Brick, Steel |
| Fireplace Present | Yes |
| Fireplace Total | 2 |
| Flooring Type | Hardwood |
| Foundation Type | Poured Concrete |
| Half Bath Total | 2 |
| Heating Fuel | Natural Gas |
| Heating Type | Forced Air |
| Stories Total | 2 |
| Size Interior | 1,500 - 2,000 Ft2 |
| Type | House |
| Utility Water | Municipal Water |
Parking
| Attached Garage | |
| Garage | |
| Inside Entry |
Land
| Acreage | No |
| Land Amenities | Public Transit |
| Landscape Features | Landscaped |
| Sewer | Sanitary Sewer |
| Size Depth | 100 Ft |
| Size Frontage | 55 Ft |
| Size Irregular | 55 X 100 Ft |
| Size Total Text | 55 X 100 Ft |
| Zoning Description | Res |
Rooms
| Level | Type | Length | Width | Dimensions |
|---|---|---|---|---|
| Second Level | Bathroom | 2.49 m | 2.49 m | 2.49 m x 2.49 m |
| Second Level | Primary Bedroom | 3.91 m | 3.78 m | 3.91 m x 3.78 m |
| Second Level | Bedroom 2 | 3.68 m | 2.9 m | 3.68 m x 2.9 m |
| Second Level | Bedroom 3 | 3.17 m | 2.9 m | 3.17 m x 2.9 m |
| Second Level | Bedroom 4 | 3 m | 2.49 m | 3 m x 2.49 m |
| Lower Level | Family Room | 5.54 m | 4.11 m | 5.54 m x 4.11 m |
| Lower Level | Utility Room | Measurements not available | ||
| Lower Level | Laundry Room | Measurements not available | ||
| Main Level | Foyer | 3 m | 2.49 m | 3 m x 2.49 m |
| Main Level | Living Room | 5.54 m | 4.11 m | 5.54 m x 4.11 m |
| Main Level | Dining Room | 3.81 m | 3.35 m | 3.81 m x 3.35 m |
| Main Level | Kitchen | 5.05 m | 3.35 m | 5.05 m x 3.35 m |
| Main Level | Laundry Room | 2.49 m | 1.2 m | 2.49 m x 1.2 m |
Utilities
| Cable | Available |
| Sewer | Installed |
https://www.realtor.ca/real-estate/28181949/780-eastvale-drive-ottawa-2103-beacon-hill-north
Contact Us
Contact us for more information
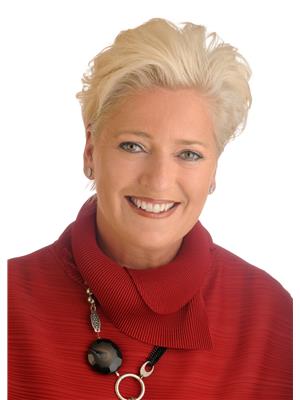
Tanyse Macleod
Broker
www.ottawahouses4sale.com/
www.facebook.com/tanyse.macleod
ca.linkedin.com/pub/tanyse-macleod/4b/492/86a
1723 Carling Avenue, Suite 1
Ottawa, Ontario K2A 1C8
(613) 725-1171
(613) 725-3323





