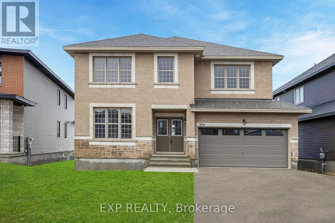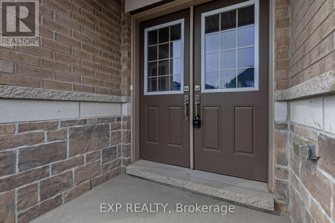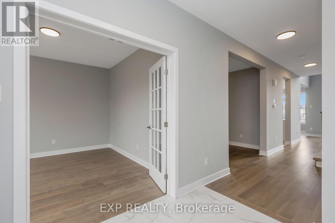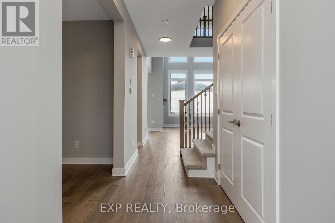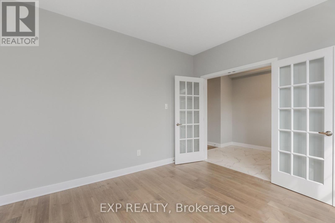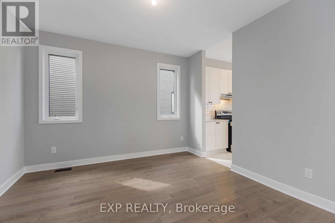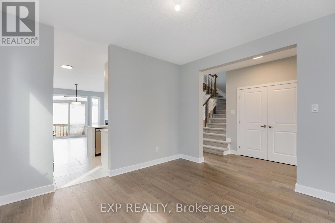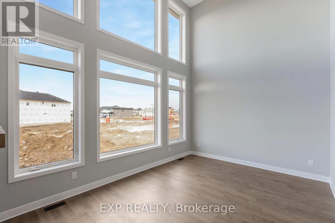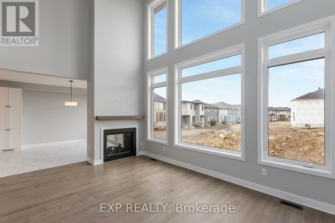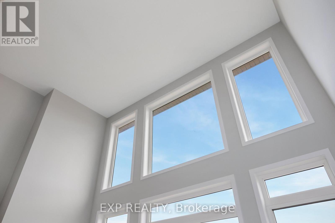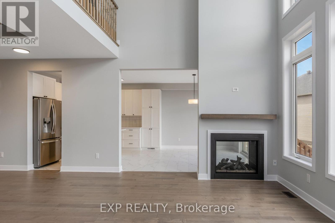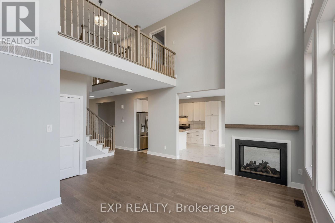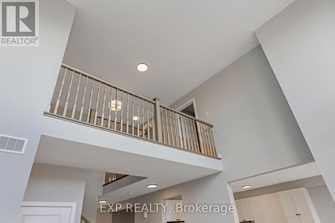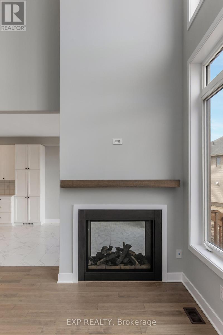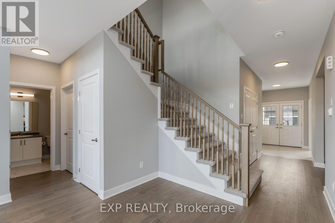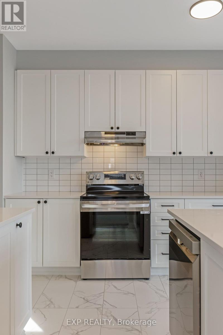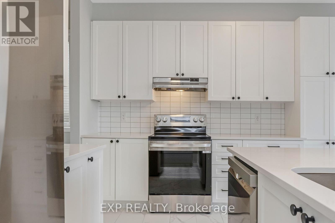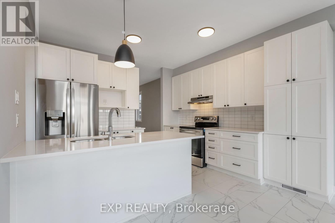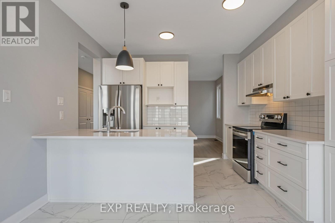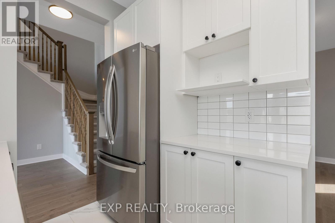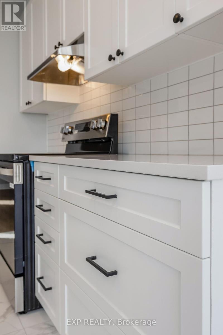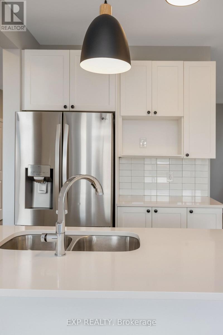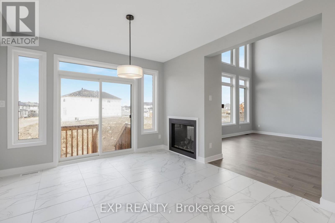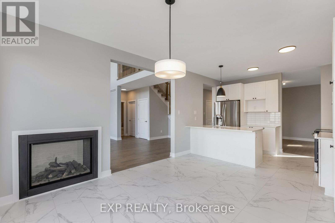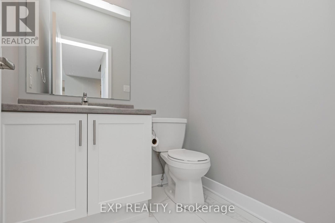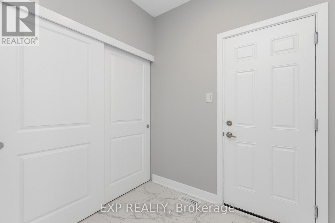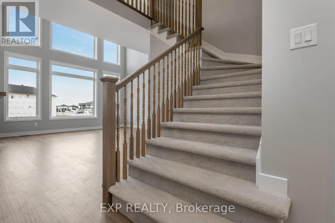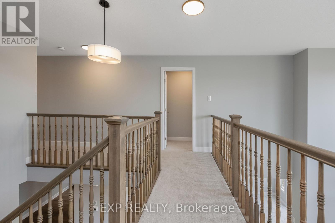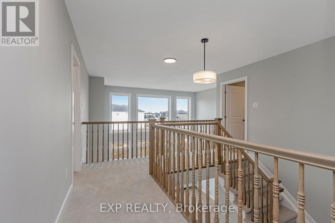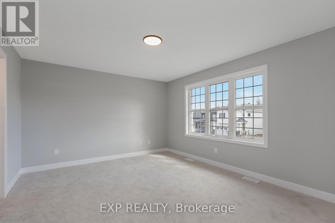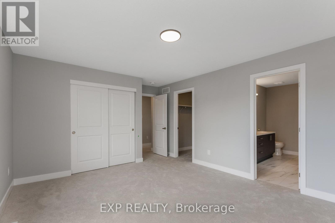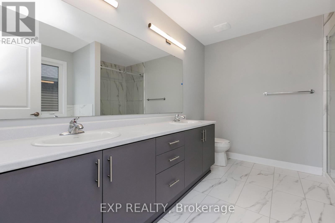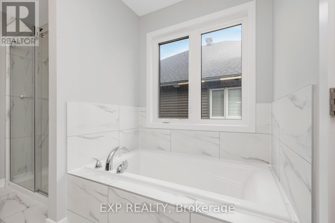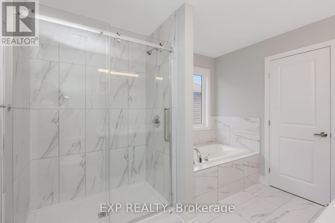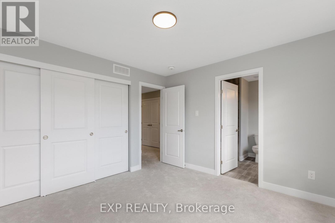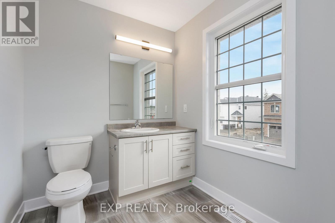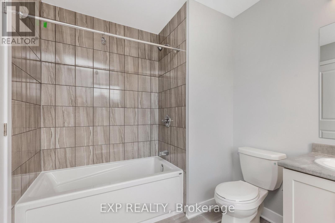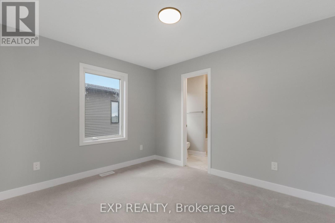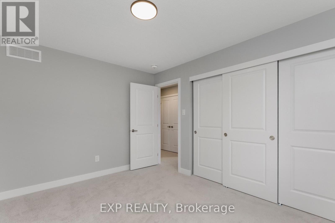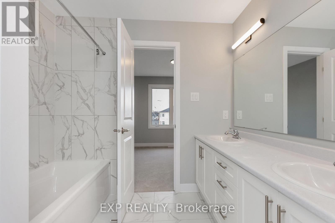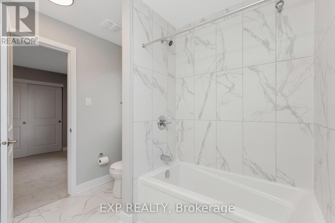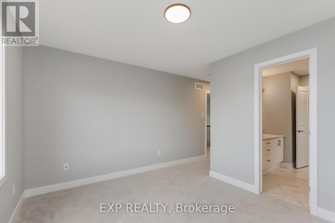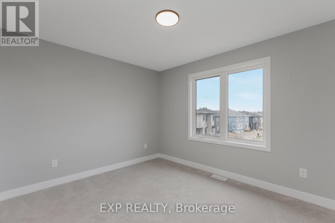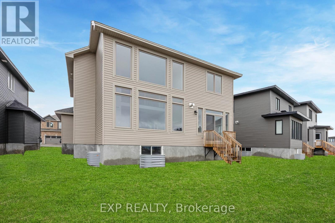584 Paakanaak Avenue Ottawa, Ontario K1X 0J6
$1,099,999
Welcome to 584 Paakanaak Avenue, a custom-upgraded home on a spacious 50' lot in the heart of Findlay Creek. This impressive property features a grand foyer that leads to a large private office or flex space, a formal dining room, and an open and closed-concept kitchen and living area with soaring two-story ceilings and expansive windows that flood the space with natural light and overlook the expansive yard.The chefs kitchen is equipped with premium cabinetry, quartz countertops, custom backsplash, built-in appliances, and a generous sized breakfast area. A double-sided fireplace connects the kitchen to the great room. Rich hardwood flooring, modern tile, designer lighting, and fixtures are found throughout the home.Upstairs, the primary suite offers a spacious walk-in closet and a 5-piece ensuite with a glass standing shower and a tiled soaker tub. Three additional bedrooms include a Jack and Jill bathroom between two rooms, while the fourth bedroom features its own private 3-piece ensuite ideal for guests or older children.This home is situated close to top-rated schools, parks, walking trails, and shopping. A standout property in a sought-after neighbourhood. (id:19720)
Property Details
| MLS® Number | X12089178 |
| Property Type | Single Family |
| Community Name | 2605 - Blossom Park/Kemp Park/Findlay Creek |
| Features | Irregular Lot Size |
| Parking Space Total | 6 |
| Structure | Porch |
Building
| Bathroom Total | 4 |
| Bedrooms Above Ground | 4 |
| Bedrooms Total | 4 |
| Age | New Building |
| Amenities | Fireplace(s) |
| Appliances | Water Heater, Dishwasher, Stove, Refrigerator |
| Basement Development | Unfinished |
| Basement Type | N/a (unfinished) |
| Construction Style Attachment | Detached |
| Cooling Type | Central Air Conditioning |
| Exterior Finish | Brick, Shingles |
| Fireplace Present | Yes |
| Fireplace Total | 1 |
| Foundation Type | Poured Concrete |
| Half Bath Total | 1 |
| Heating Fuel | Natural Gas |
| Heating Type | Forced Air |
| Stories Total | 2 |
| Size Interior | 2,500 - 3,000 Ft2 |
| Type | House |
| Utility Water | Municipal Water |
Parking
| Attached Garage | |
| Garage |
Land
| Acreage | No |
| Sewer | Sanitary Sewer |
| Size Depth | 116 Ft ,10 In |
| Size Frontage | 47 Ft ,9 In |
| Size Irregular | 47.8 X 116.9 Ft |
| Size Total Text | 47.8 X 116.9 Ft |
| Zoning Description | Residential |
Rooms
| Level | Type | Length | Width | Dimensions |
|---|---|---|---|---|
| Second Level | Bedroom 3 | 3.4 m | 5 m | 3.4 m x 5 m |
| Second Level | Bedroom 4 | 3.6 m | 3 m | 3.6 m x 3 m |
| Second Level | Bathroom | 1.5 m | 1.5 m x Measurements not available | |
| Second Level | Laundry Room | 1 m | 2 m | 1 m x 2 m |
| Second Level | Bathroom | 2 m | 2 m | 2 m x 2 m |
| Second Level | Bathroom | 1.5 m | 1.5 m | 1.5 m x 1.5 m |
| Second Level | Bedroom | 3.6 m | 4.7 m | 3.6 m x 4.7 m |
| Second Level | Bedroom 2 | 3.6 m | 4 m | 3.6 m x 4 m |
| Main Level | Great Room | 5.6 m | 3.3 m | 5.6 m x 3.3 m |
| Main Level | Dining Room | 3.65 m | 3.65 m | 3.65 m x 3.65 m |
| Main Level | Kitchen | 4.8 m | 5.4 m | 4.8 m x 5.4 m |
| Main Level | Mud Room | 1 m | 1.5 m | 1 m x 1.5 m |
| Main Level | Office | 3.65 m | 2 m | 3.65 m x 2 m |
| Main Level | Bathroom | 1 m | 1 m | 1 m x 1 m |
Contact Us
Contact us for more information

Leeda Tahiri
Salesperson
www.exprealty.ca/
343 Preston Street, 11th Floor
Ottawa, Ontario K1S 1N4
(866) 530-7737
(647) 849-3180


