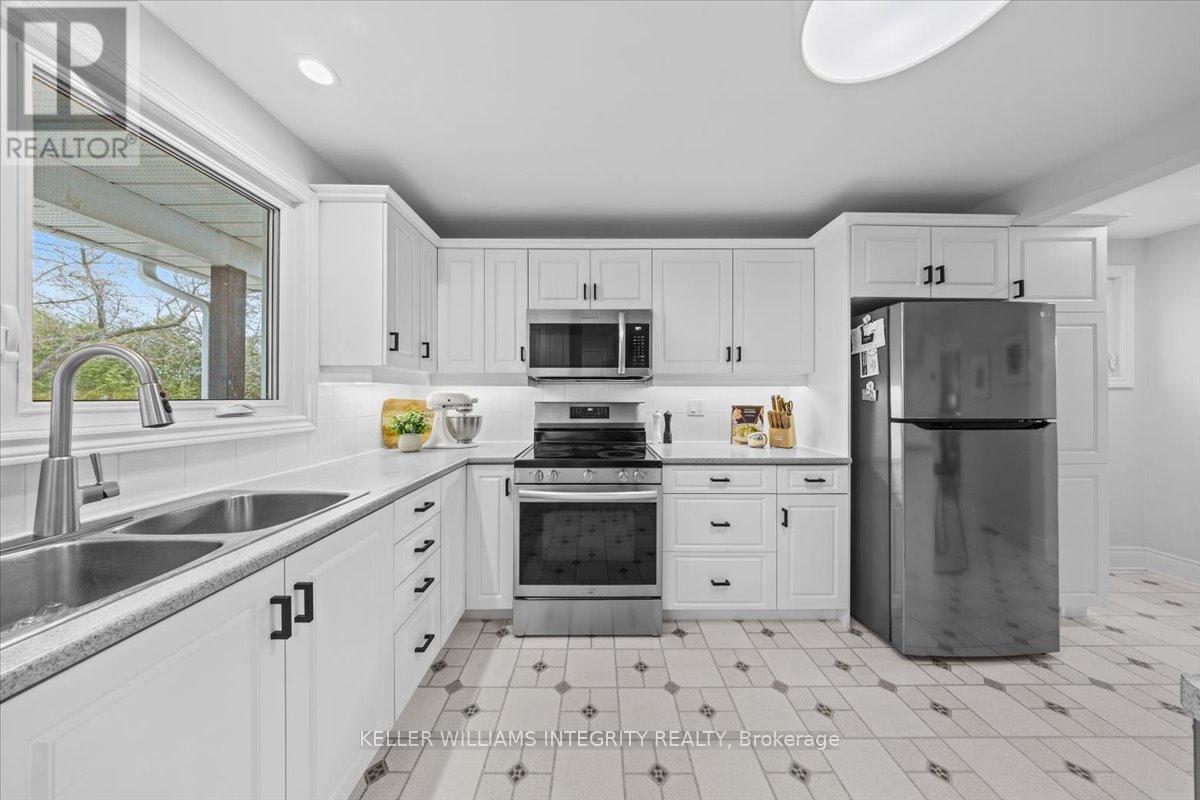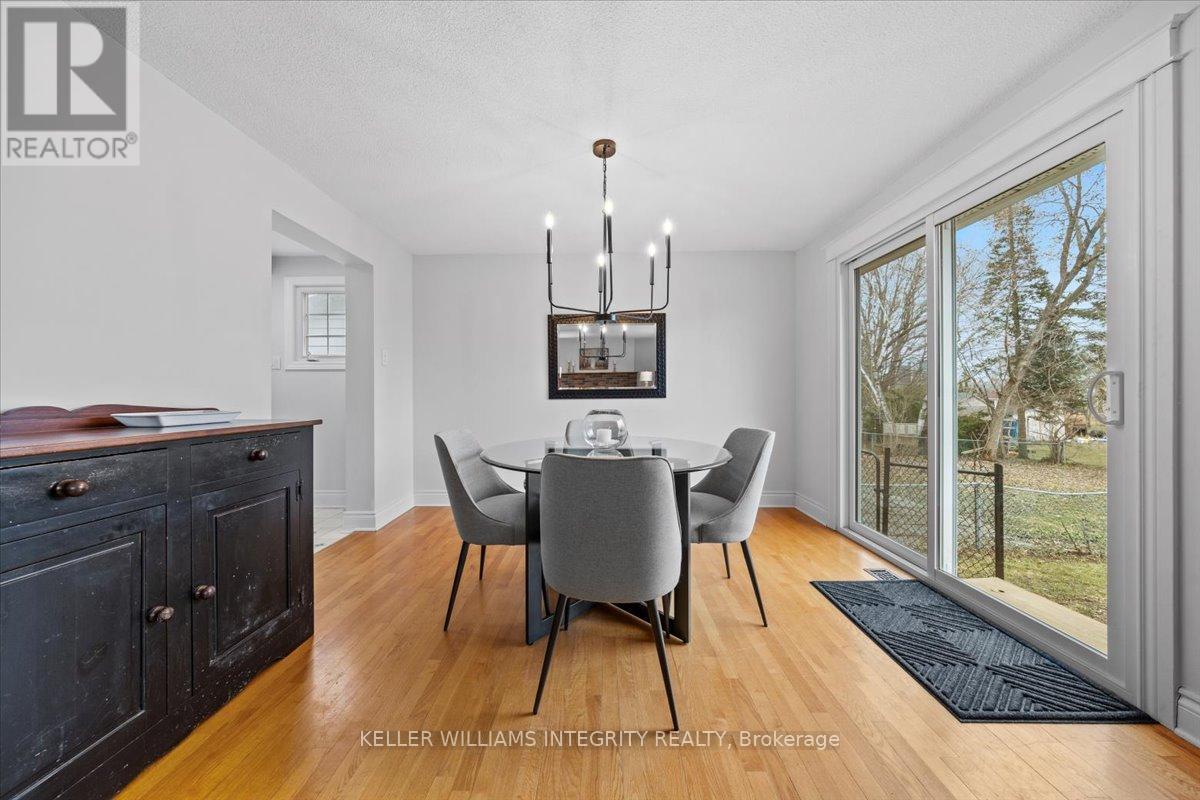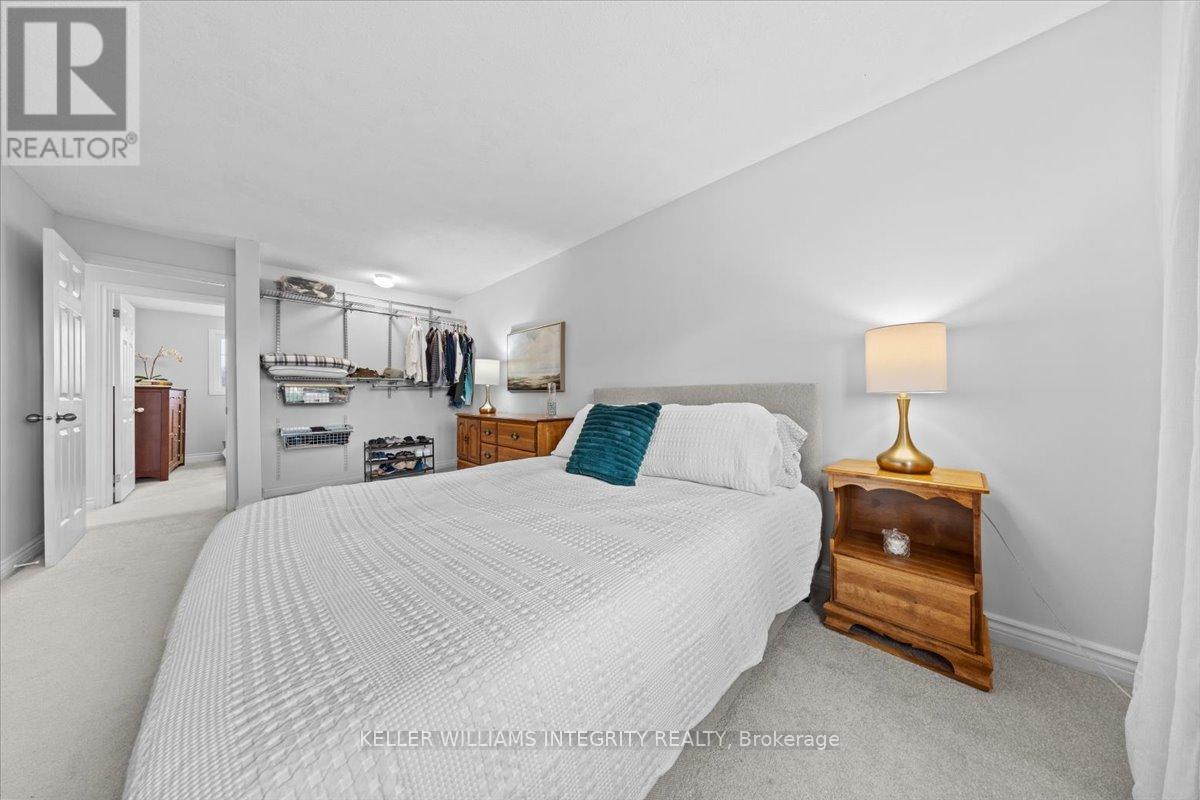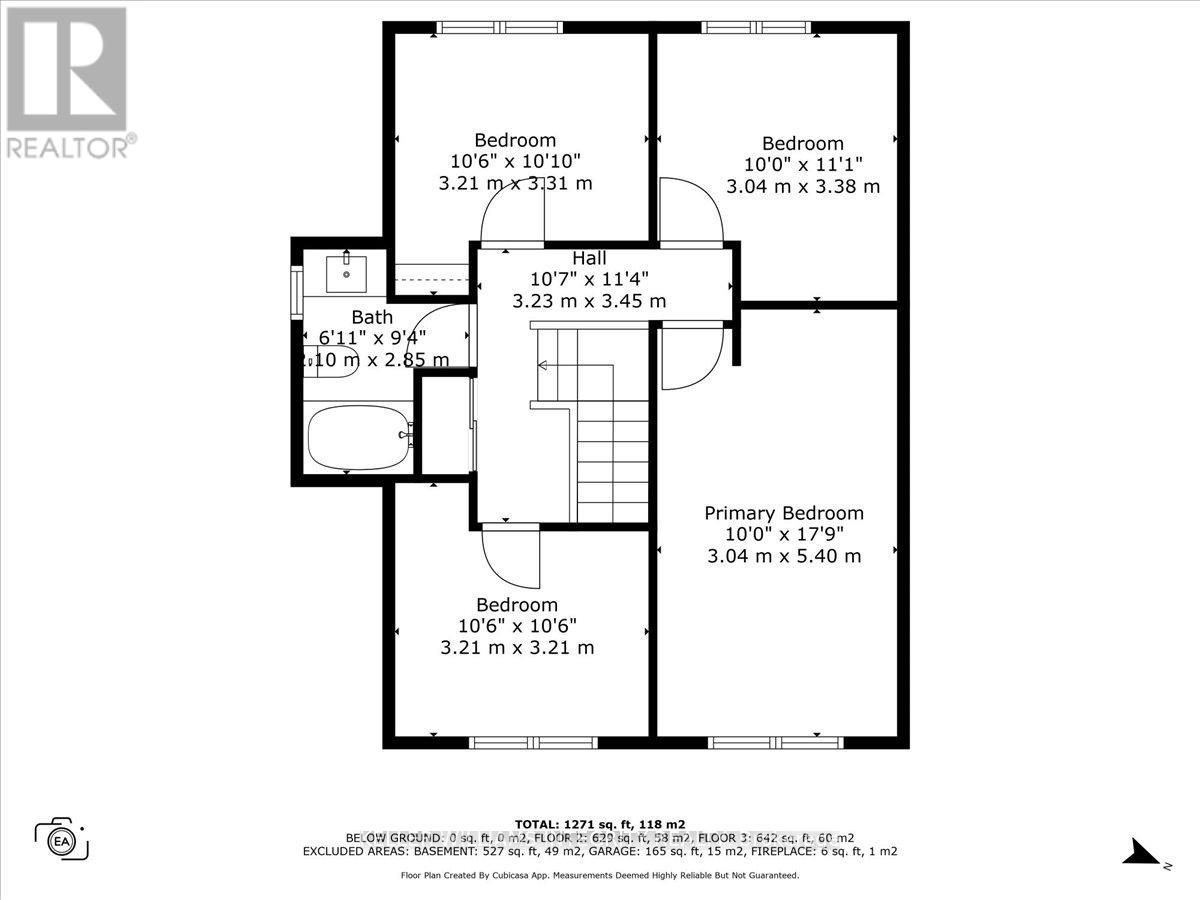1143 Elmlea Drive Ottawa, Ontario K1J 6W1
$599,900
Bright & Updated 4-Bedroom Semi in Sought-After Beacon Hill! This beautifully updated 4-bedroom semi-detached home is nestled on an oversized lot in the desirable Beacon Hill neighborhood. Featuring an attached garage with inside entry, a welcoming covered porch, and a spacious layout perfect for modern living. The open-concept kitchen boasts a large island - ideal for cooking and entertaining flowing seamlessly into a sunlit dining room with patio doors that lead to the expansive backyard. The inviting living room offers a cozy fireplace and a picture window that fills the space with natural light. Upstairs, you will find new carpeting throughout, and an updated 4-piece bathroom complete with new vanity and flooring. Enjoy the convenience of being close to shops, restaurants, top-rated schools, and more. Location, location - this one has it all! Don't miss out! (id:19720)
Property Details
| MLS® Number | X12090595 |
| Property Type | Single Family |
| Community Name | 2107 - Beacon Hill South |
| Amenities Near By | Schools, Public Transit |
| Community Features | School Bus |
| Features | Level Lot |
| Parking Space Total | 3 |
Building
| Bathroom Total | 1 |
| Bedrooms Above Ground | 4 |
| Bedrooms Total | 4 |
| Amenities | Fireplace(s) |
| Appliances | Garage Door Opener Remote(s), Dishwasher, Dryer, Garage Door Opener, Hood Fan, Microwave, Stove, Washer, Refrigerator |
| Basement Development | Unfinished |
| Basement Type | N/a (unfinished) |
| Construction Style Attachment | Semi-detached |
| Cooling Type | Central Air Conditioning |
| Exterior Finish | Aluminum Siding, Brick |
| Fireplace Present | Yes |
| Flooring Type | Hardwood |
| Foundation Type | Poured Concrete |
| Heating Fuel | Natural Gas |
| Heating Type | Forced Air |
| Stories Total | 2 |
| Size Interior | 1,100 - 1,500 Ft2 |
| Type | House |
| Utility Water | Municipal Water |
Parking
| Attached Garage | |
| Garage |
Land
| Acreage | No |
| Fence Type | Fenced Yard |
| Land Amenities | Schools, Public Transit |
| Sewer | Sanitary Sewer |
| Size Depth | 115 Ft |
| Size Frontage | 37 Ft ,6 In |
| Size Irregular | 37.5 X 115 Ft |
| Size Total Text | 37.5 X 115 Ft |
Rooms
| Level | Type | Length | Width | Dimensions |
|---|---|---|---|---|
| Second Level | Primary Bedroom | 5.05 m | 3.01 m | 5.05 m x 3.01 m |
| Second Level | Bedroom 2 | 3.25 m | 2.75 m | 3.25 m x 2.75 m |
| Second Level | Bedroom 3 | 3.12 m | 2.75 m | 3.12 m x 2.75 m |
| Second Level | Bedroom 4 | 3.32 m | 2.39 m | 3.32 m x 2.39 m |
| Second Level | Bathroom | 2.75 m | 1.49 m | 2.75 m x 1.49 m |
| Basement | Laundry Room | 3.38 m | 2.9 m | 3.38 m x 2.9 m |
| Basement | Utility Room | 8.73 m | 5.1 m | 8.73 m x 5.1 m |
| Main Level | Foyer | 1.59 m | 1.42 m | 1.59 m x 1.42 m |
| Main Level | Kitchen | 5.25 m | 4.03 m | 5.25 m x 4.03 m |
| Main Level | Dining Room | 3.5 m | 3.28 m | 3.5 m x 3.28 m |
| Main Level | Living Room | 5.25 m | 3.5 m | 5.25 m x 3.5 m |
Utilities
| Sewer | Installed |
https://www.realtor.ca/real-estate/28184850/1143-elmlea-drive-ottawa-2107-beacon-hill-south
Contact Us
Contact us for more information

Kathy Walker
Broker
www.smartmoveteam.ca/
2148 Carling Ave., Units 5 & 6
Ottawa, Ontario K2A 1H1
(613) 829-1818














































