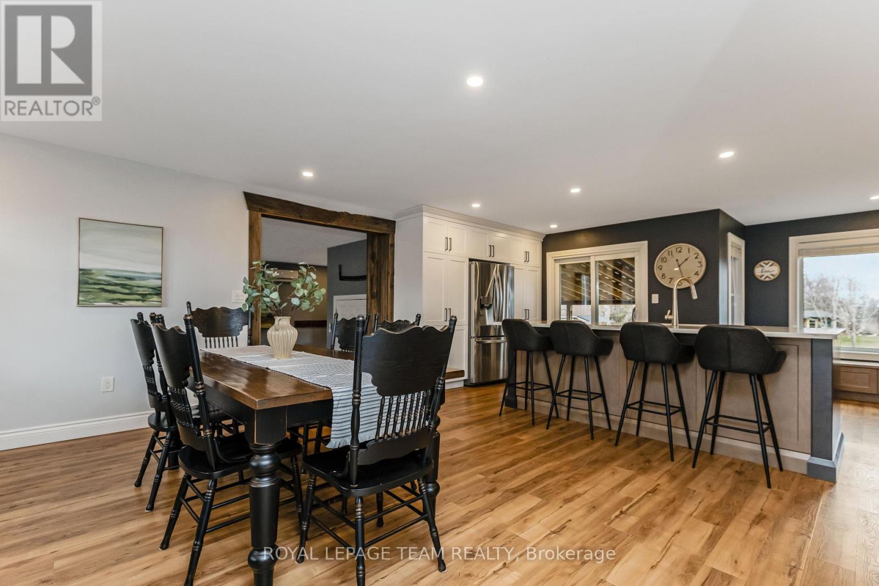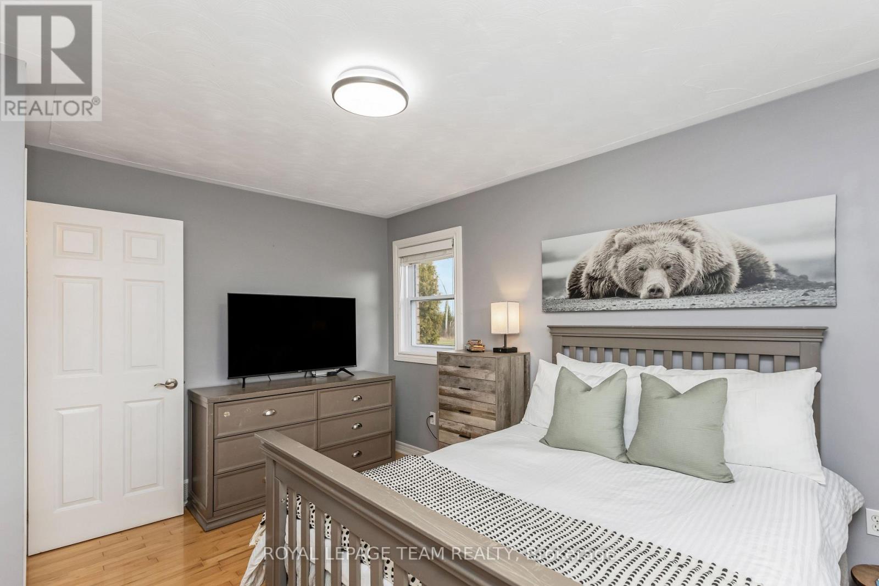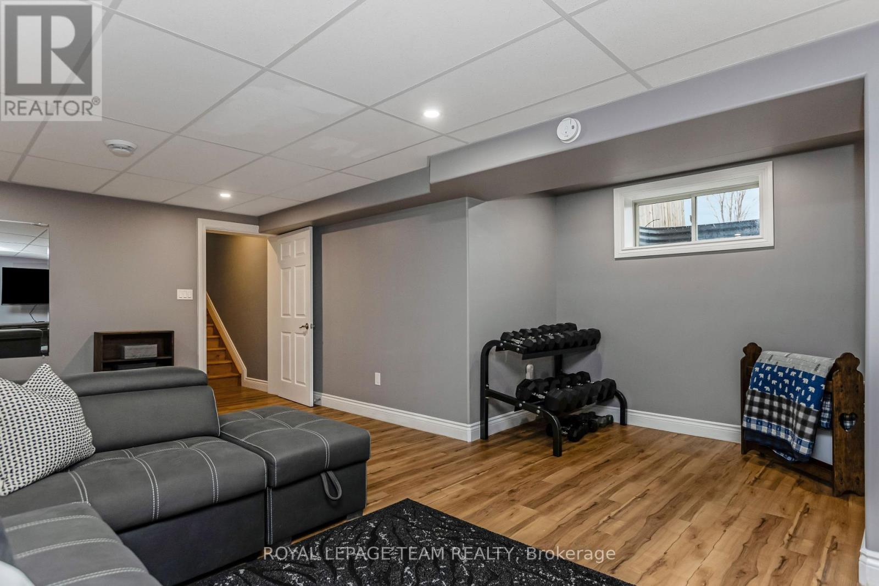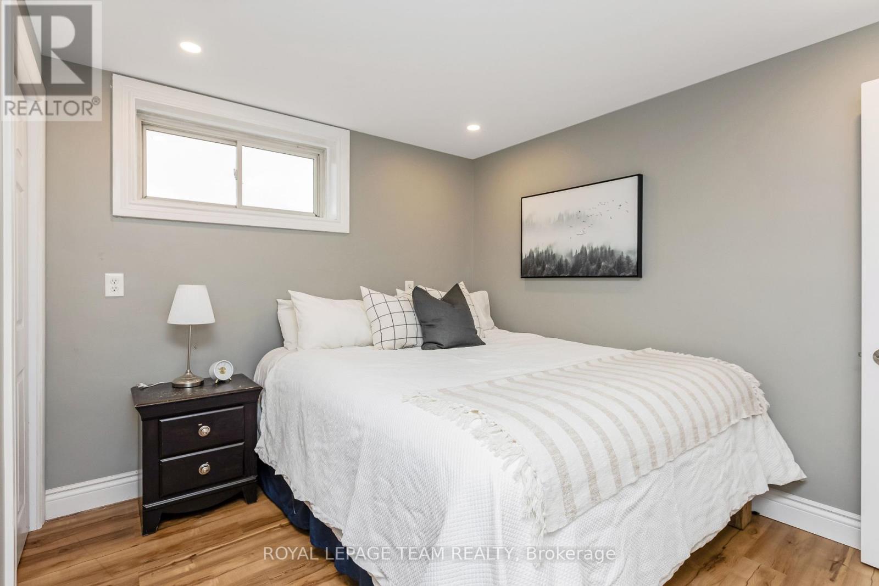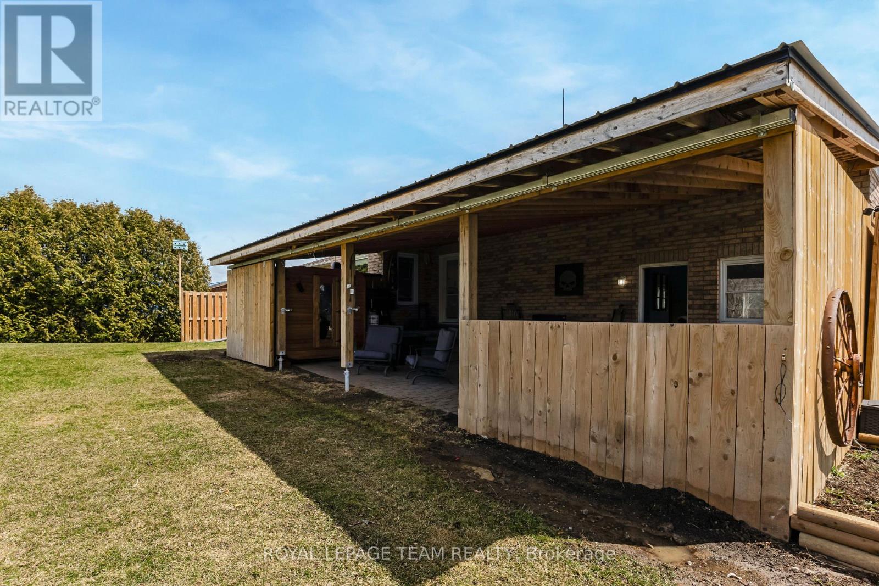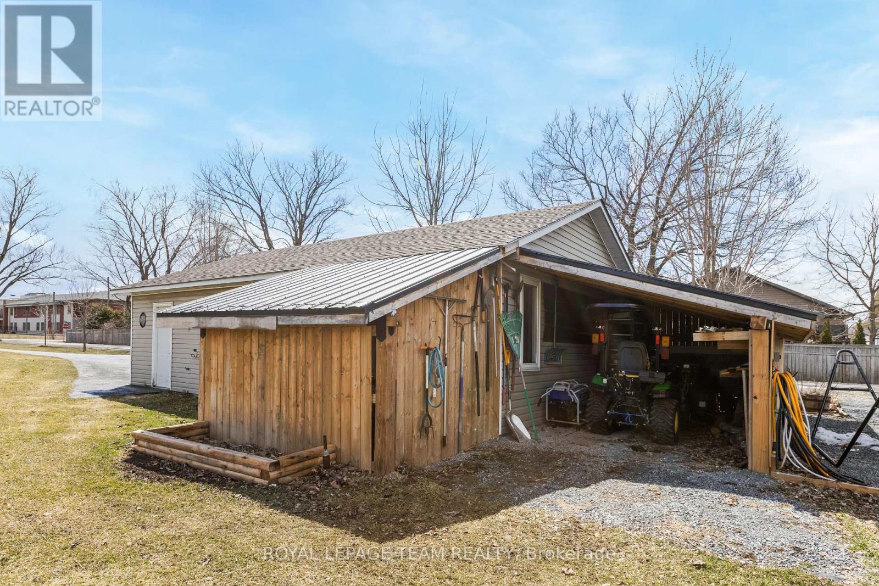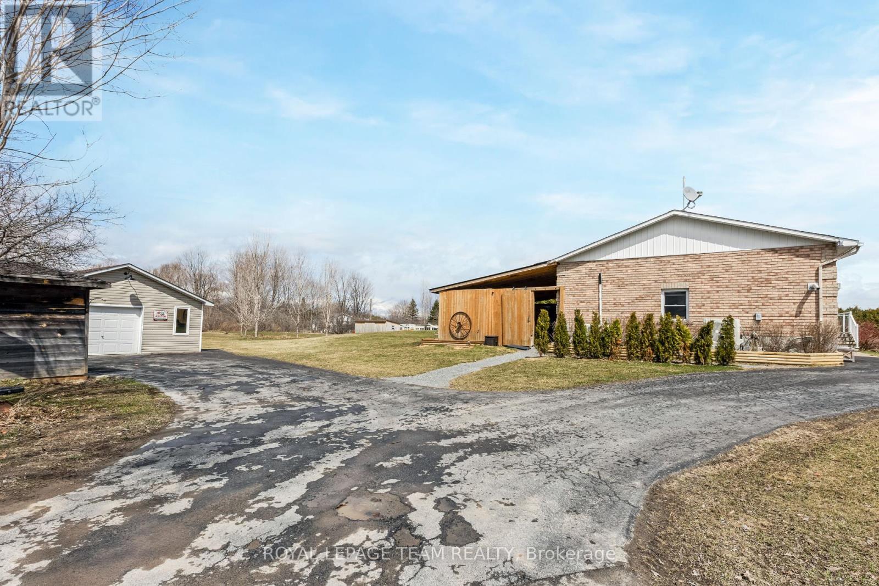419 Lake Avenue E Beckwith, Ontario K7C 3S7
$949,900
Modern Luxury Meets Country Charm. Just Steps from Carleton Place! Welcome to your fully renovated dream homewhere high-end design meets peaceful country living. Nestled on a scenic 1.5-acre lot just outside Carleton Place, this full-brick side split offers 3+2 beds, 3 full baths, & a spacious, modern layout. Inside, youll love the open-concept main floor where kitchen, dining, & living spaces flow seamlessly. The showstopping kitchen features a 13' island, quartz counters, extended-height cabinetry w/ pot drawers & pantry space, stainless appliances, a brick feature wall, stylish backsplash, & a cozy window seat w/ storage & pot lighting. Off the kitchen, the great room impresses w/ soaring ceilings, natural light, a splitless duct heating/cooling system, & pellet stove perfect for cozy family time. The finished lower level adds 2 more bedrooms, a custom 4-pc bath, refreshed rec room, new laundry area, & cold storage - ideal for guests, teens, or a home gym. Outdoor living is next-level: Relax on the 20' x 40' covered porch w/ rolling barn doors, hot tub, BBQ deck, & Gemstone lightingperfect for entertaining or quiet evenings. The 36' x 22' detached shop is insulated, heated, powered (60-amp), has water, & sits off an oversized driveway. Plus: extra outbuildings for all your storage needs & a 30-amp RV pad. Location perks: Close to town, steps from the river, near shops, schools, & dining all w/ the peace, privacy, & lower taxes of country living. Packed w/ updates, this isn't just a renovation its a full transformation built for comfort, style, & long-term value. This one is Move-in ready, magazine-worthy, & made for modern life. Book your private showing now, this Carleton Place gem wont last! (id:19720)
Property Details
| MLS® Number | X12090184 |
| Property Type | Single Family |
| Community Name | 910 - Beckwith Twp |
| Features | Lane, Carpet Free, Sump Pump, Sauna |
| Parking Space Total | 13 |
| Structure | Workshop, Shed, Drive Shed |
Building
| Bathroom Total | 3 |
| Bedrooms Above Ground | 3 |
| Bedrooms Below Ground | 2 |
| Bedrooms Total | 5 |
| Appliances | Water Heater, Water Softener, Dishwasher, Dryer, Hood Fan, Satellite Dish, Stove, Washer, Window Coverings, Refrigerator |
| Basement Development | Finished |
| Basement Type | N/a (finished) |
| Construction Style Attachment | Detached |
| Construction Style Split Level | Sidesplit |
| Cooling Type | Wall Unit, Air Exchanger |
| Exterior Finish | Brick |
| Fireplace Fuel | Pellet |
| Fireplace Present | Yes |
| Fireplace Total | 1 |
| Fireplace Type | Stove |
| Foundation Type | Concrete |
| Heating Fuel | Propane |
| Heating Type | Heat Pump |
| Size Interior | 1,500 - 2,000 Ft2 |
| Type | House |
| Utility Water | Drilled Well |
Parking
| Detached Garage | |
| Garage |
Land
| Acreage | No |
| Sewer | Septic System |
| Size Depth | 363 Ft ,1 In |
| Size Frontage | 176 Ft ,3 In |
| Size Irregular | 176.3 X 363.1 Ft |
| Size Total Text | 176.3 X 363.1 Ft |
Rooms
| Level | Type | Length | Width | Dimensions |
|---|---|---|---|---|
| Lower Level | Bedroom 4 | 3.8 m | 3.5 m | 3.8 m x 3.5 m |
| Lower Level | Bedroom 5 | 4.4 m | 3.8 m | 4.4 m x 3.8 m |
| Lower Level | Bathroom | 2.7 m | 1.5 m | 2.7 m x 1.5 m |
| Lower Level | Utility Room | 5.7 m | 3.8 m | 5.7 m x 3.8 m |
| Lower Level | Cold Room | Measurements not available | ||
| Lower Level | Recreational, Games Room | 8.4 m | 5.3 m | 8.4 m x 5.3 m |
| Main Level | Kitchen | 5.7 m | 5.3 m | 5.7 m x 5.3 m |
| Main Level | Dining Room | 5.7 m | 2.3 m | 5.7 m x 2.3 m |
| Main Level | Sitting Room | 3.5 m | 1.6 m | 3.5 m x 1.6 m |
| Main Level | Great Room | 6.6 m | 7.7 m | 6.6 m x 7.7 m |
| Main Level | Bathroom | 2.3 m | 1.5 m | 2.3 m x 1.5 m |
| Main Level | Primary Bedroom | 3.7 m | 3.7 m | 3.7 m x 3.7 m |
| Main Level | Bathroom | 2.6 m | 1.3 m | 2.6 m x 1.3 m |
| Main Level | Bedroom 2 | 3.9 m | 3.1 m | 3.9 m x 3.1 m |
| Main Level | Bedroom 3 | 3 m | 2.8 m | 3 m x 2.8 m |
Utilities
| Cable | Available |
https://www.realtor.ca/real-estate/28184828/419-lake-avenue-e-beckwith-910-beckwith-twp
Contact Us
Contact us for more information

Jen Macdonald
Salesperson
www.macdonaldwebster.ca/
484 Hazeldean Road, Unit #1
Ottawa, Ontario K2L 1V4
(613) 592-6400
(613) 592-4945
www.teamrealty.ca/

Lucy Webster
Salesperson
www.macdonaldwebster.ca/
484 Hazeldean Road, Unit #1
Ottawa, Ontario K2L 1V4
(613) 592-6400
(613) 592-4945
www.teamrealty.ca/



