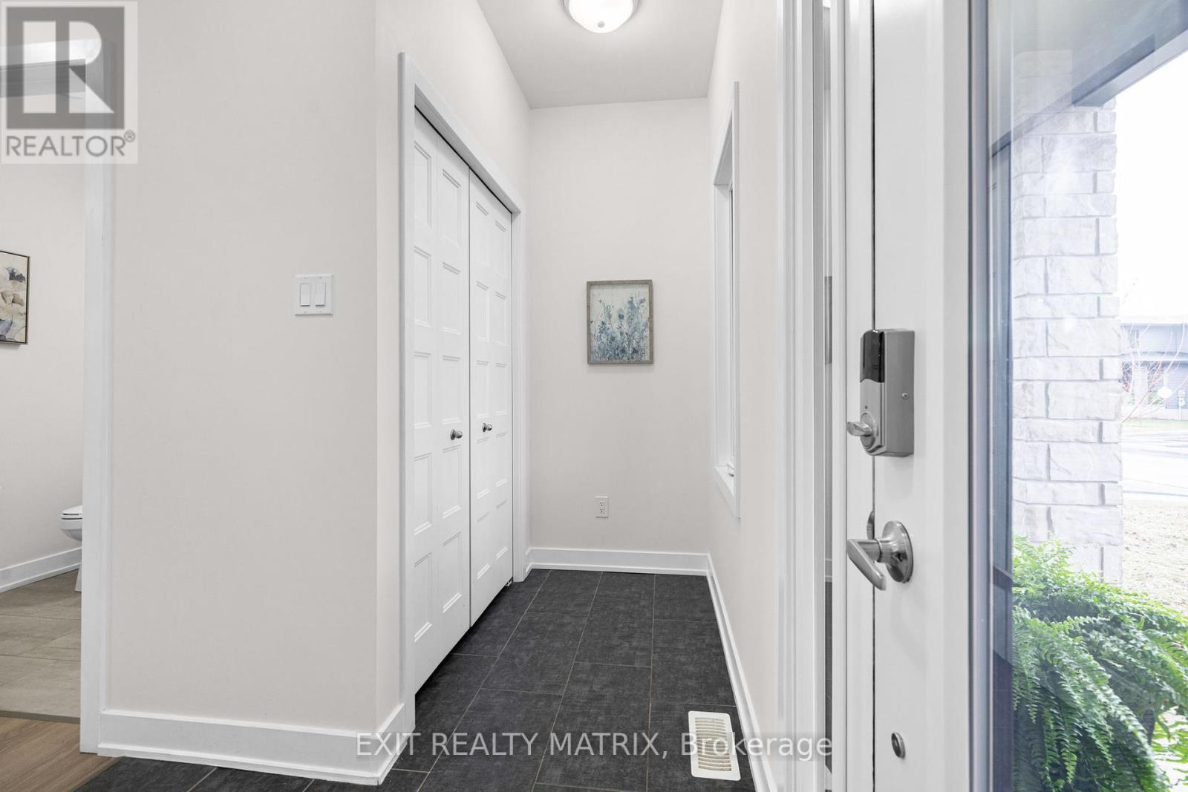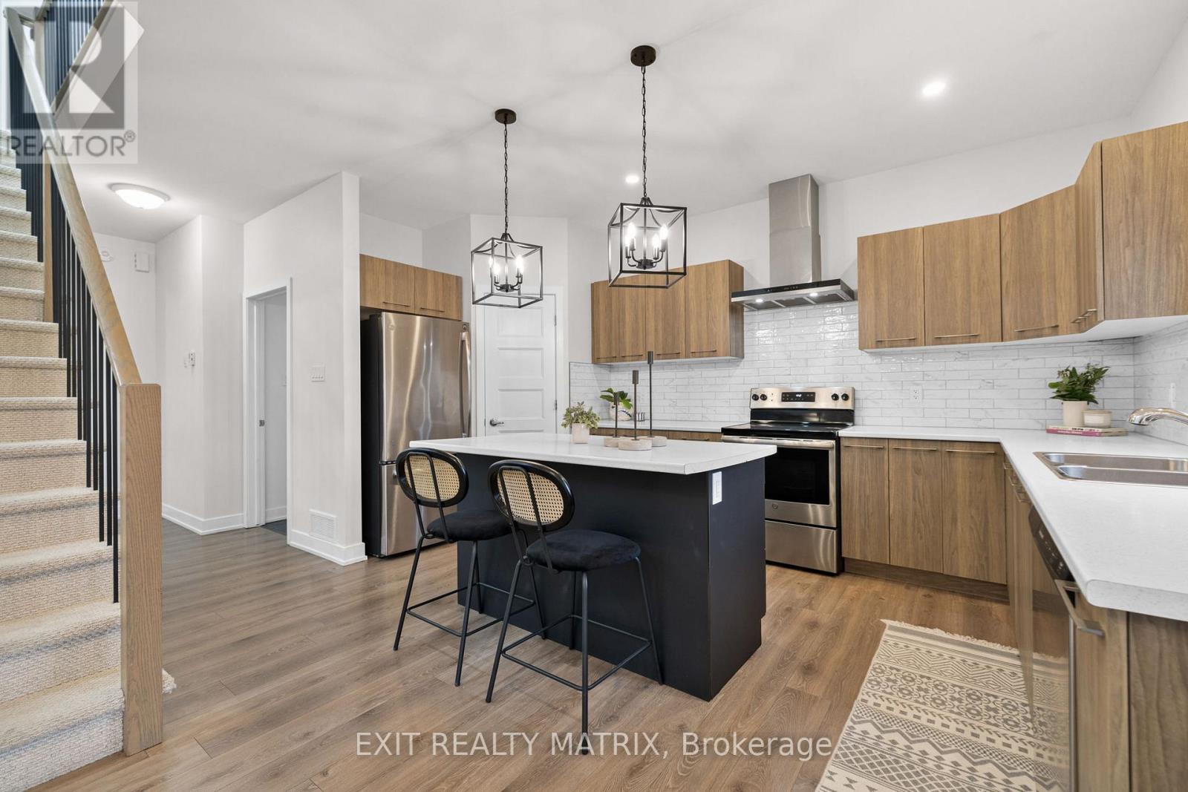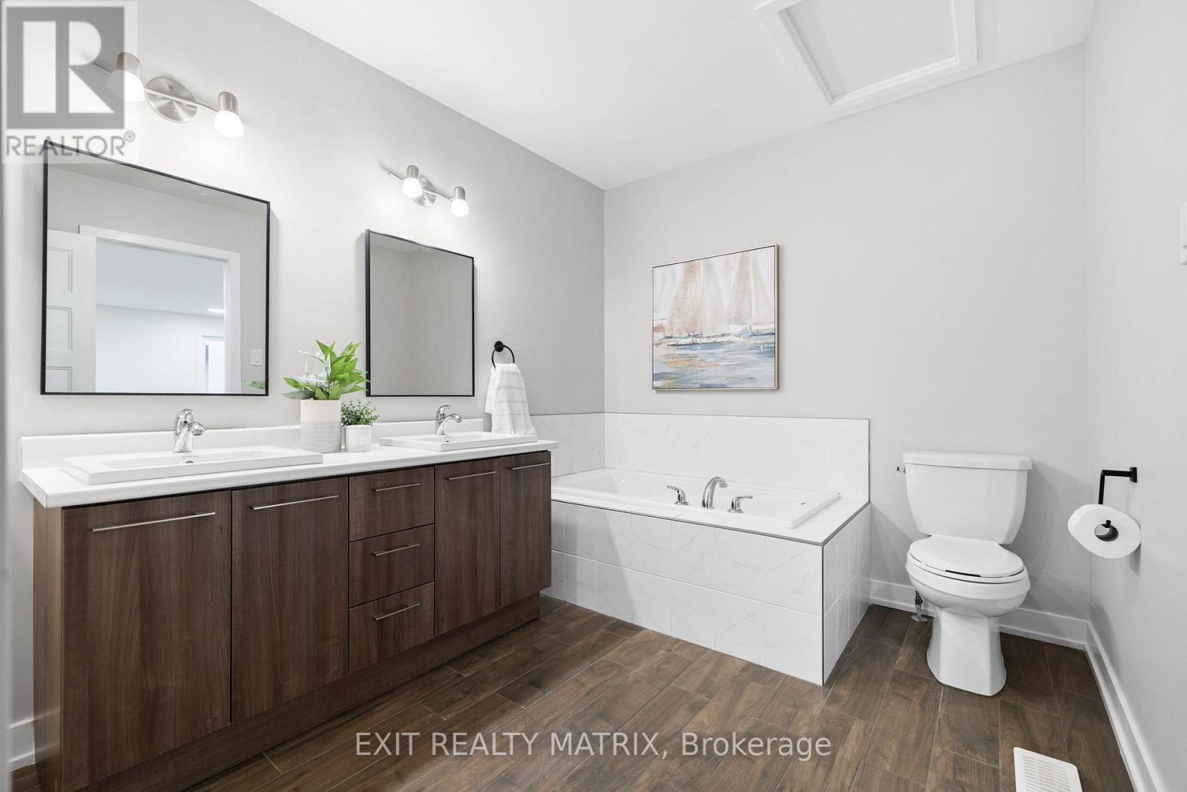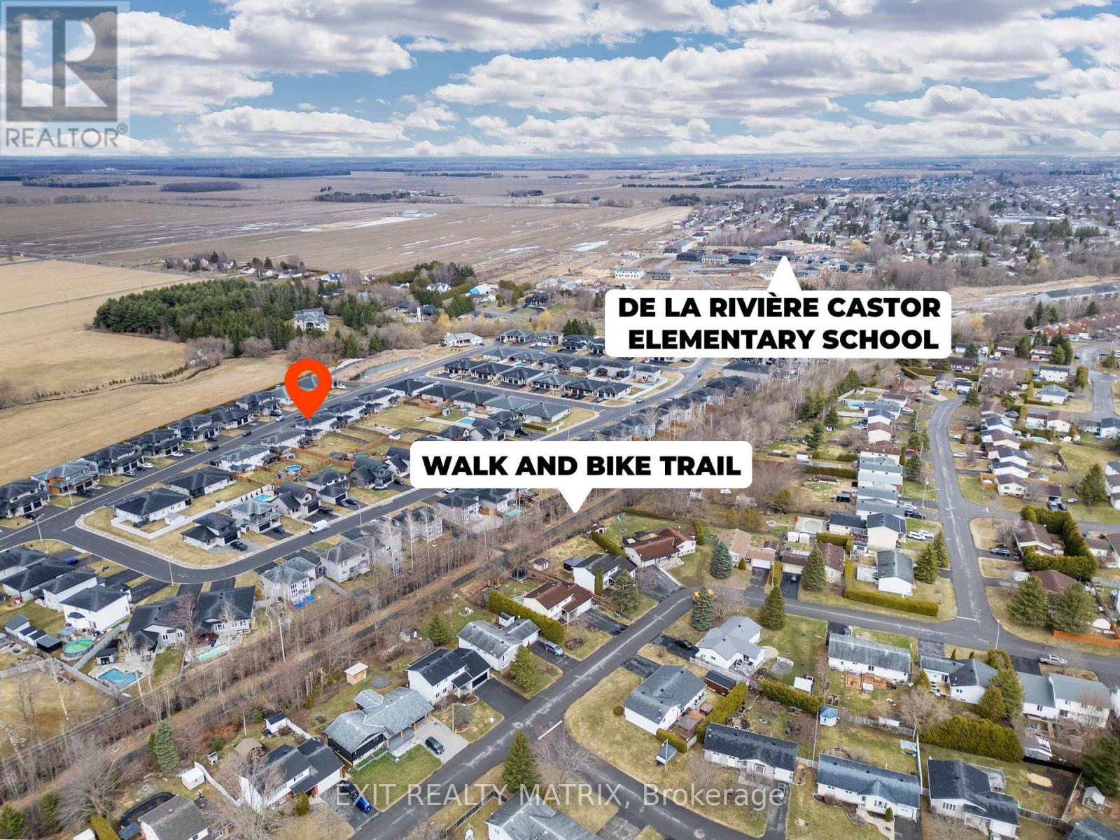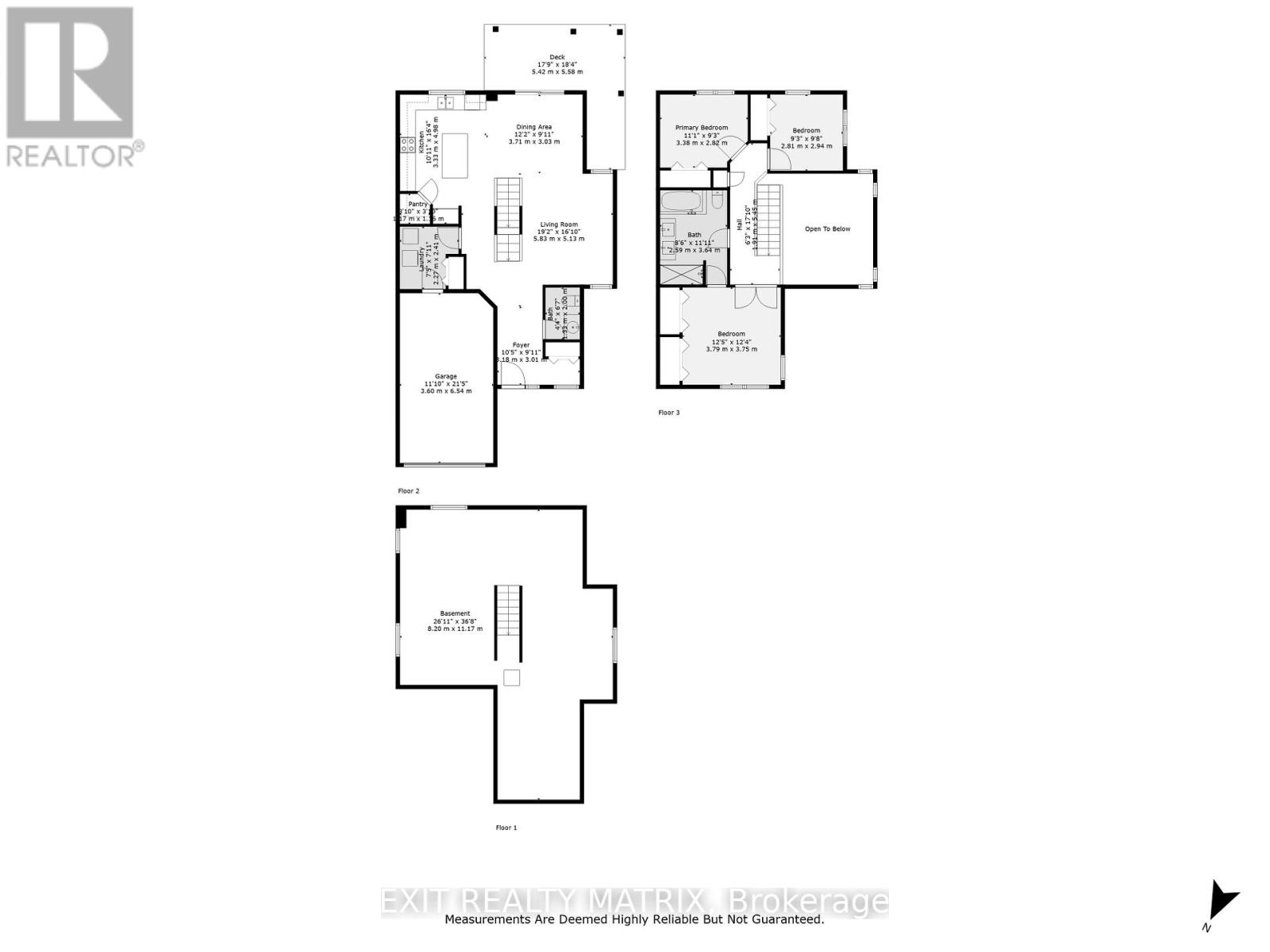273 Moisson Street Russell, Ontario K0A 1W0
$599,900
Wow!! Don't miss the amazing value & designer vibes galore in this immaculate 2020-built Leclair home! This rarely available 2-storey semi-detached home in growing & bilingual Embrun is within walking distance of top-notch schools, parks, the NY Central Rec Trail, restaurants, shopping and more. Located on an extra-deep and partially fenced yard, this bright, modern, open-concept home boasts soaring two-storey ceilings in the great room, an entertainer's kitchen w/ large island, stylish new backsplash, SS appliances and walk-in pantry!! Upstairs, double doors welcome you to your large primary retreat, featuring TWO closets and a cheater ensuite, complete w/ double vanity, walk-in shower and large soaker tub. Two bright & spacious secondary bedrooms complete the loft-style second floor that overlooks your magazine-worthy main! Don't miss the large covered rear deck, garage entry through the main-floor laundry or the spacious lower level, with ample space to easily finish a future rec room, 4th bedroom or full bath! Boasting updated light fixtures and an aesthetic that will make all your guests swoon, this show-stopper home in a sought-after family neighbourhood will not last long! (id:19720)
Property Details
| MLS® Number | X12090820 |
| Property Type | Single Family |
| Community Name | 602 - Embrun |
| Amenities Near By | Schools, Park |
| Community Features | Community Centre, School Bus |
| Features | Level Lot, Flat Site, Dry |
| Parking Space Total | 4 |
| Structure | Deck, Porch |
Building
| Bathroom Total | 2 |
| Bedrooms Above Ground | 3 |
| Bedrooms Total | 3 |
| Appliances | Water Heater, Dishwasher, Dryer, Hood Fan, Stove, Washer, Refrigerator |
| Basement Development | Unfinished |
| Basement Type | Full (unfinished) |
| Construction Style Attachment | Semi-detached |
| Cooling Type | Central Air Conditioning |
| Exterior Finish | Brick, Aluminum Siding |
| Foundation Type | Concrete |
| Half Bath Total | 1 |
| Heating Fuel | Natural Gas |
| Heating Type | Forced Air |
| Stories Total | 2 |
| Size Interior | 1,500 - 2,000 Ft2 |
| Type | House |
| Utility Water | Municipal Water |
Parking
| Attached Garage | |
| Garage |
Land
| Acreage | No |
| Land Amenities | Schools, Park |
| Sewer | Sanitary Sewer |
| Size Depth | 152 Ft |
| Size Frontage | 35 Ft ,6 In |
| Size Irregular | 35.5 X 152 Ft |
| Size Total Text | 35.5 X 152 Ft |
Rooms
| Level | Type | Length | Width | Dimensions |
|---|---|---|---|---|
| Second Level | Primary Bedroom | 3.38 m | 2.82 m | 3.38 m x 2.82 m |
| Second Level | Bedroom | 3.79 m | 3.75 m | 3.79 m x 3.75 m |
| Second Level | Bedroom 2 | 2.94 m | 2.81 m | 2.94 m x 2.81 m |
| Second Level | Bathroom | 3.64 m | 2.59 m | 3.64 m x 2.59 m |
| Main Level | Living Room | 5.83 m | 5.13 m | 5.83 m x 5.13 m |
| Main Level | Dining Room | 3.71 m | 3.03 m | 3.71 m x 3.03 m |
| Main Level | Kitchen | 4.98 m | 3.33 m | 4.98 m x 3.33 m |
| Main Level | Bathroom | 2 m | 1.33 m | 2 m x 1.33 m |
| Main Level | Laundry Room | 2.41 m | 2.27 m | 2.41 m x 2.27 m |
Utilities
| Cable | Installed |
| Sewer | Installed |
https://www.realtor.ca/real-estate/28186239/273-moisson-street-russell-602-embrun
Contact Us
Contact us for more information
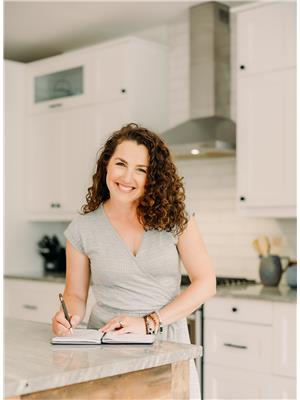
Janine Hogg
Salesperson
janinehogg.ca/
www.facebook.com/janinghoggrealestate
linkedin.com/in/janine-hogg-b-journalism-385b3411a
785 Notre Dame St, Po Box 1345
Embrun, Ontario K0A 1W0
(613) 443-4300
(613) 443-5743






