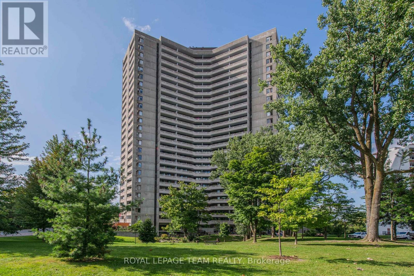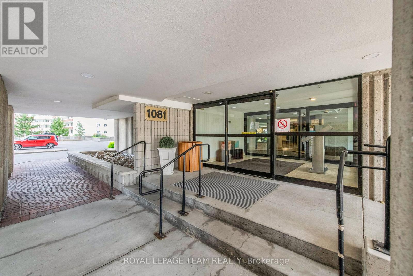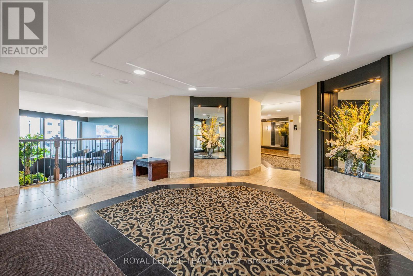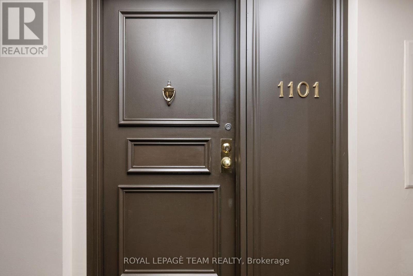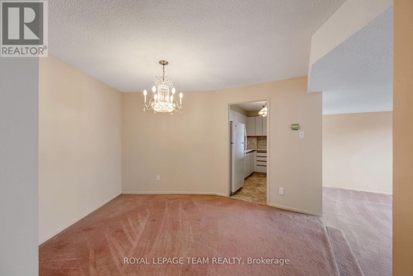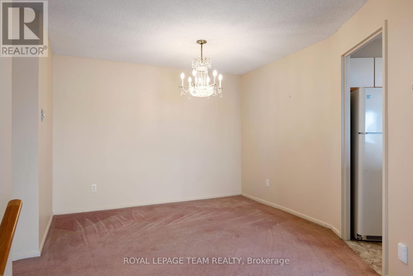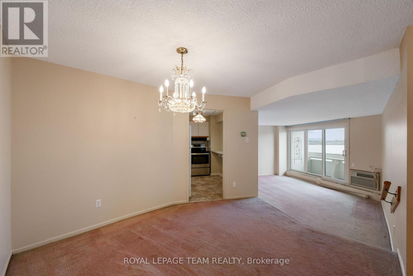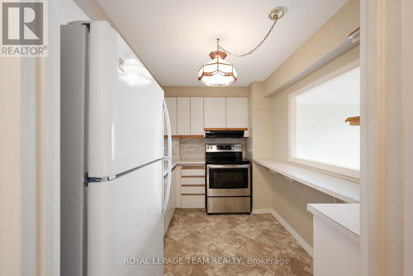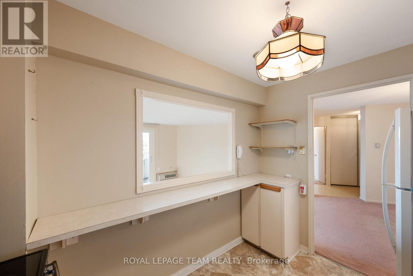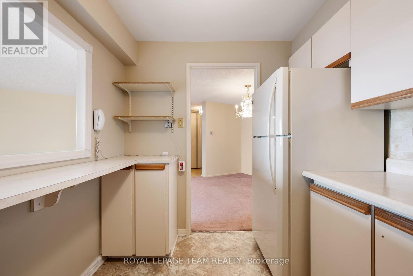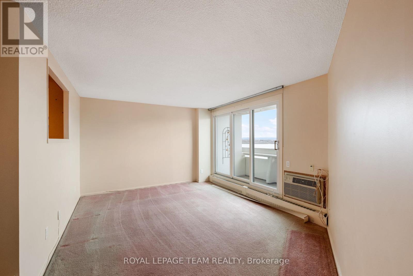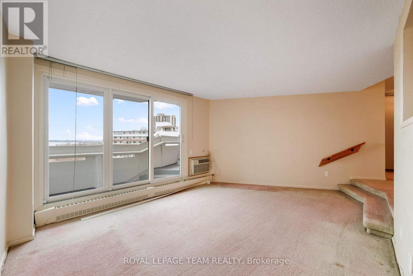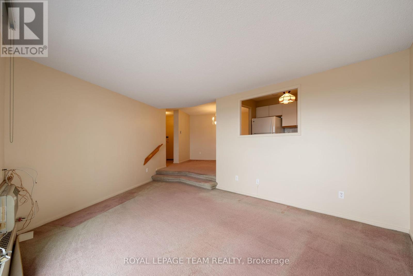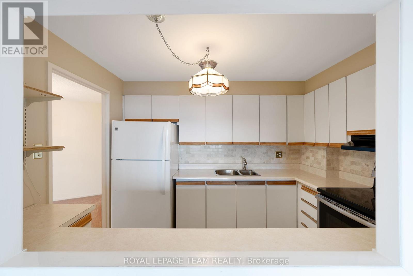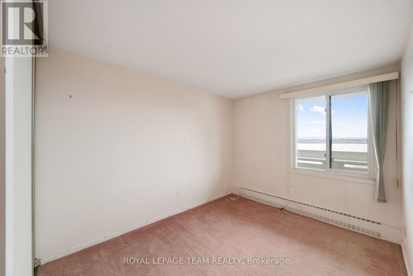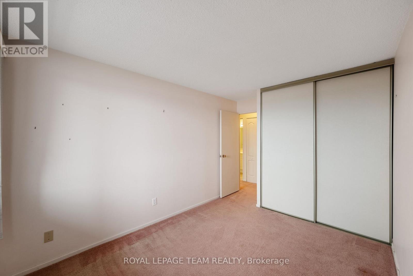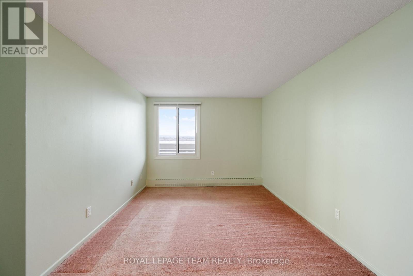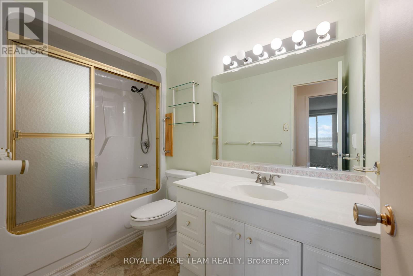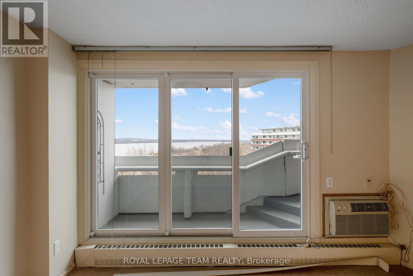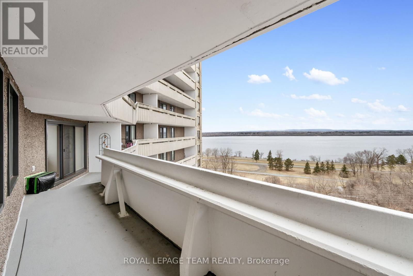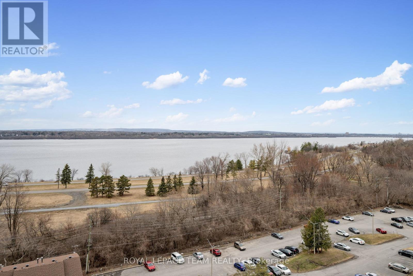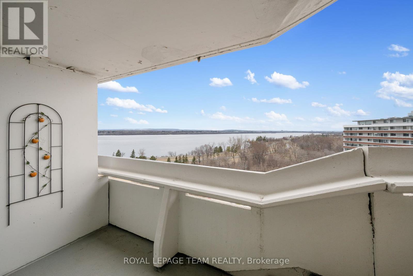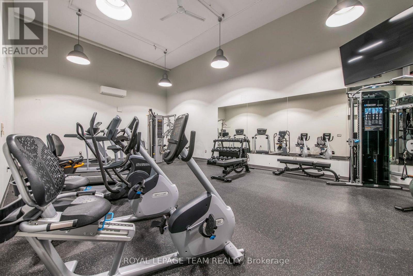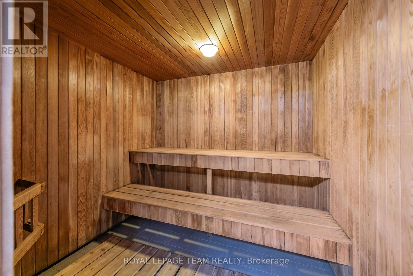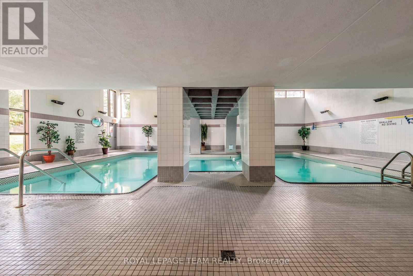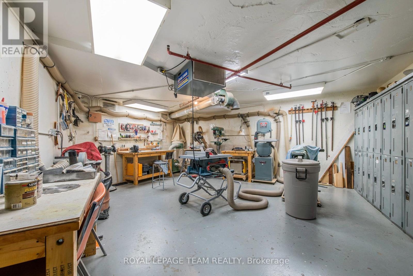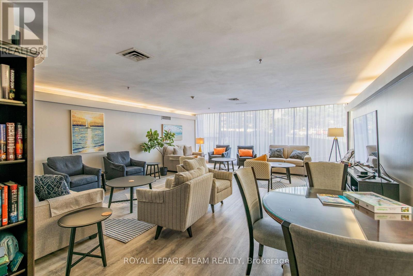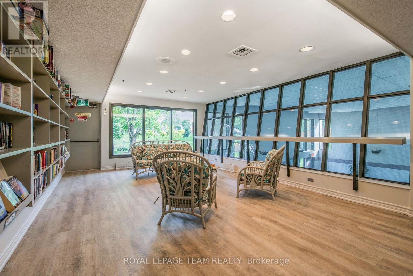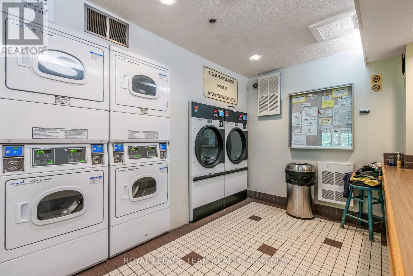1101 - 1081 Ambleside Drive Ottawa, Ontario K2B 8C8
$339,900Maintenance, Heat, Water, Common Area Maintenance, Electricity
$808 Monthly
Maintenance, Heat, Water, Common Area Maintenance, Electricity
$808 MonthlyWELCOME TO 1081 AMBLESIDE DRIVE! Unit 1101 is all about the VIEWS VIEWS VIEWS! Boasting an oversized balcony that is perfect to spend the days & evenings looking onto awe inspiring Ottawa River & nature setting views! Offering a 2 bedroom home which includes all the utilities, an exclusive underground parking spot & storage locker! Being part of the 1081 Ambleside lifestyle ensures no more memberships fees to gyms and spas...this unit is literally steps away from fantastic amenities including an indoor pool, sauna, gym, party room, library & more! Great location that allows quick access & convenience to bicycle paths, trails, a wide array of restaurants and business for all your needs! A beautifully kept building with a warm environment awaits you! Book your showing today! (id:19720)
Property Details
| MLS® Number | X12091106 |
| Property Type | Single Family |
| Community Name | 6001 - Woodroffe |
| Community Features | Pet Restrictions |
| Features | Balcony |
| Parking Space Total | 1 |
Building
| Bathroom Total | 1 |
| Bedrooms Above Ground | 2 |
| Bedrooms Total | 2 |
| Amenities | Storage - Locker |
| Appliances | Stove, Refrigerator |
| Cooling Type | Window Air Conditioner |
| Exterior Finish | Brick |
| Heating Type | Baseboard Heaters |
| Size Interior | 700 - 799 Ft2 |
| Type | Apartment |
Parking
| Underground | |
| Garage |
Land
| Acreage | No |
Rooms
| Level | Type | Length | Width | Dimensions |
|---|---|---|---|---|
| Main Level | Dining Room | 2.75 m | 3.05 m | 2.75 m x 3.05 m |
| Main Level | Living Room | 4.27 m | 3.35 m | 4.27 m x 3.35 m |
| Main Level | Kitchen | 3.05 m | 2.13 m | 3.05 m x 2.13 m |
| Main Level | Bedroom 2 | 2.74 m | 3.66 m | 2.74 m x 3.66 m |
| Main Level | Primary Bedroom | 4.27 m | 3 m | 4.27 m x 3 m |
https://www.realtor.ca/real-estate/28186715/1101-1081-ambleside-drive-ottawa-6001-woodroffe
Contact Us
Contact us for more information

Nicolas Blackburn
Salesperson
www.blackburnrealestate.ca/
www.facebook.com/www.BLACKBURNREALESTATE.ca/
1723 Carling Avenue, Suite 1
Ottawa, Ontario K2A 1C8
(613) 725-1171
(613) 725-3323


