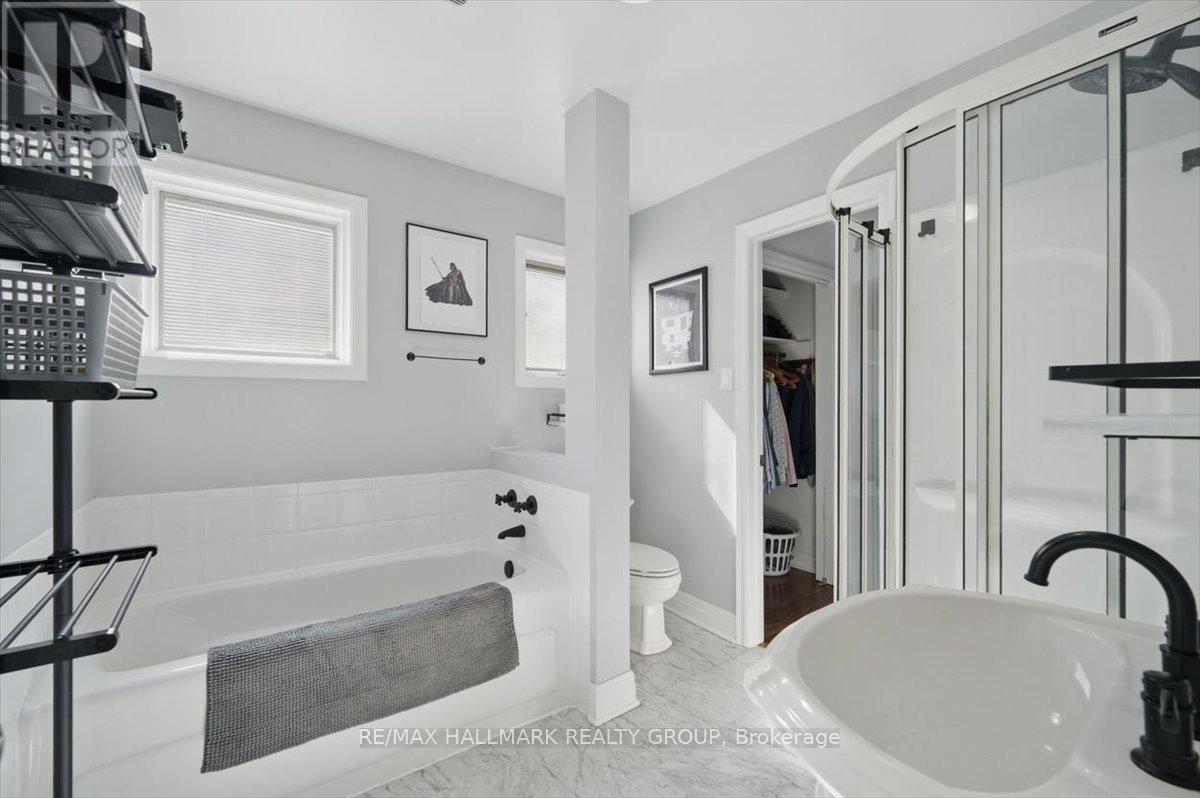20 Equestrian Drive Ottawa, Ontario K2M 1C1
$599,900
OPEN HOUSE SUNDAY APRIL 20, 2-4PM. This inviting 3 + 1 bedroom, 2-bathroom detached home offers ample space for the whole family to settle in and enjoy. Step inside and be greeted by the living room featuring soaring 12-foot ceilings, a cozy fireplace, and expansive windows that flood the space with natural light. Separate formal dining room, and large eat-in kitchen, complete with stainless steel appliances, large island and stylish pot lights. A separate large living room/den, perfect for movie nights or quiet evenings. The second level has a master bedroom including his-and-hers closets and a convenient cheater door to the main bathroom. Two additional good sized bedrooms complete the second level. On the lower level, discover a recently updated recreation room (could also be a fourth bedroom, office or flex space), offering endless possibilities for entertainment and hobbies. The large unfinished portion of the lower level has a workshop, ample storage and space for many other possibilities. Outside, the hardscaped yard provides low maintenance area, perfect for outdoor enjoyment. Also features a single garage with an opener for added convenience. With a combination of tile and laminate flooring throughout, this home is stylish and functional. Call today, to set up a viewing. (id:19720)
Open House
This property has open houses!
2:00 pm
Ends at:4:00 pm
Property Details
| MLS® Number | X12091503 |
| Property Type | Single Family |
| Community Name | 9004 - Kanata - Bridlewood |
| Parking Space Total | 3 |
Building
| Bathroom Total | 2 |
| Bedrooms Above Ground | 3 |
| Bedrooms Below Ground | 1 |
| Bedrooms Total | 4 |
| Age | 31 To 50 Years |
| Amenities | Fireplace(s) |
| Appliances | Water Heater, Water Meter, Dishwasher, Dryer, Freezer, Hood Fan, Microwave, Stove, Washer, Refrigerator |
| Basement Development | Partially Finished |
| Basement Type | Full (partially Finished) |
| Construction Style Attachment | Detached |
| Cooling Type | Central Air Conditioning |
| Exterior Finish | Brick |
| Fireplace Present | Yes |
| Fireplace Total | 1 |
| Foundation Type | Concrete |
| Half Bath Total | 1 |
| Heating Fuel | Natural Gas |
| Heating Type | Forced Air |
| Stories Total | 2 |
| Size Interior | 1,500 - 2,000 Ft2 |
| Type | House |
| Utility Water | Municipal Water |
Parking
| Attached Garage | |
| Garage |
Land
| Acreage | No |
| Sewer | Sanitary Sewer |
| Size Depth | 105 Ft |
| Size Frontage | 33 Ft |
| Size Irregular | 33 X 105 Ft |
| Size Total Text | 33 X 105 Ft |
Rooms
| Level | Type | Length | Width | Dimensions |
|---|---|---|---|---|
| Second Level | Primary Bedroom | 4.91 m | 3.51 m | 4.91 m x 3.51 m |
| Second Level | Bedroom 2 | 4.22 m | 3.26 m | 4.22 m x 3.26 m |
| Second Level | Bedroom 3 | 2.96 m | 3.58 m | 2.96 m x 3.58 m |
| Second Level | Bathroom | 2.43 m | 2.49 m | 2.43 m x 2.49 m |
| Lower Level | Bedroom 4 | 6.47 m | 3.26 m | 6.47 m x 3.26 m |
| Main Level | Living Room | 6.56 m | 3.36 m | 6.56 m x 3.36 m |
| Main Level | Family Room | 2.91 m | 5.04 m | 2.91 m x 5.04 m |
| Main Level | Kitchen | 3.48 m | 4.71 m | 3.48 m x 4.71 m |
| Main Level | Dining Room | 3.47 m | 3.97 m | 3.47 m x 3.97 m |
| Main Level | Bathroom | 1.83 m | 0.87 m | 1.83 m x 0.87 m |
https://www.realtor.ca/real-estate/28187695/20-equestrian-drive-ottawa-9004-kanata-bridlewood
Contact Us
Contact us for more information
Matt Carkner
Salesperson
610 Bronson Avenue
Ottawa, Ontario K1S 4E6
(613) 236-5959
(613) 236-1515
www.hallmarkottawa.com/

Lester Carkner
Salesperson
www.lestercarkner.hallmarkottawa.com/
610 Bronson Avenue
Ottawa, Ontario K1S 4E6
(613) 236-5959
(613) 236-1515
www.hallmarkottawa.com/
































