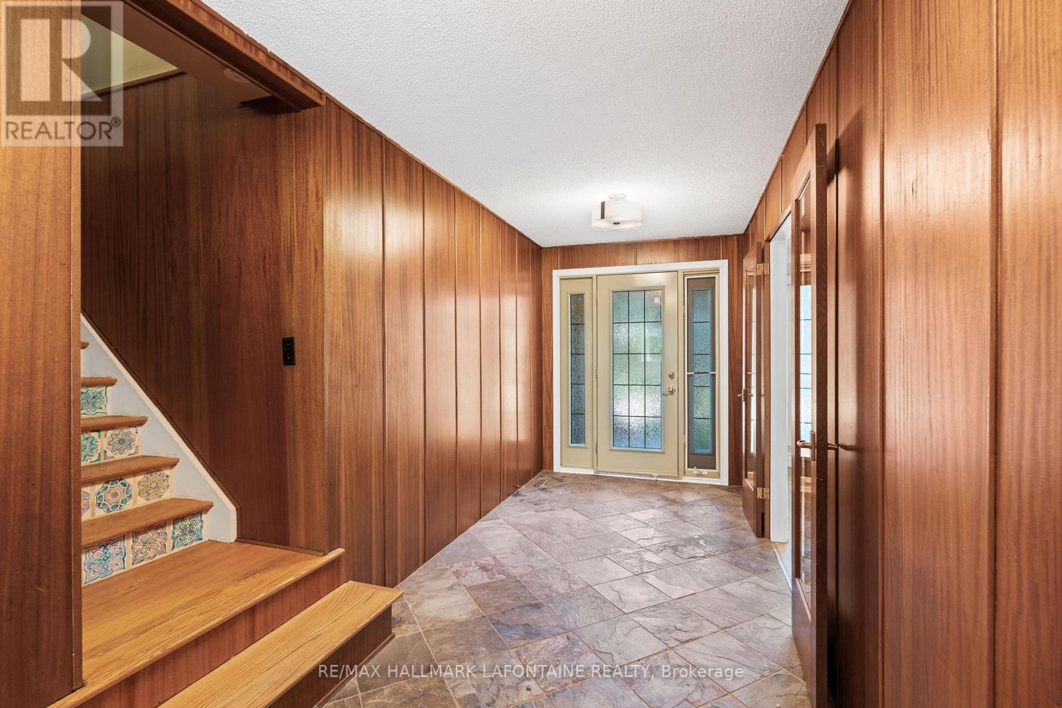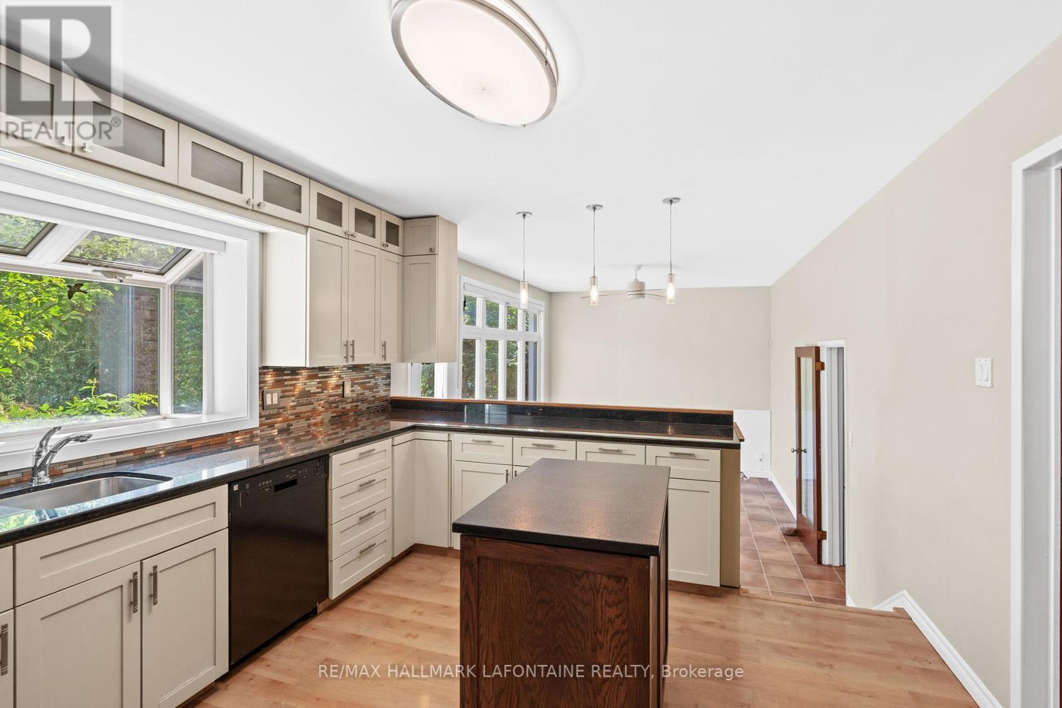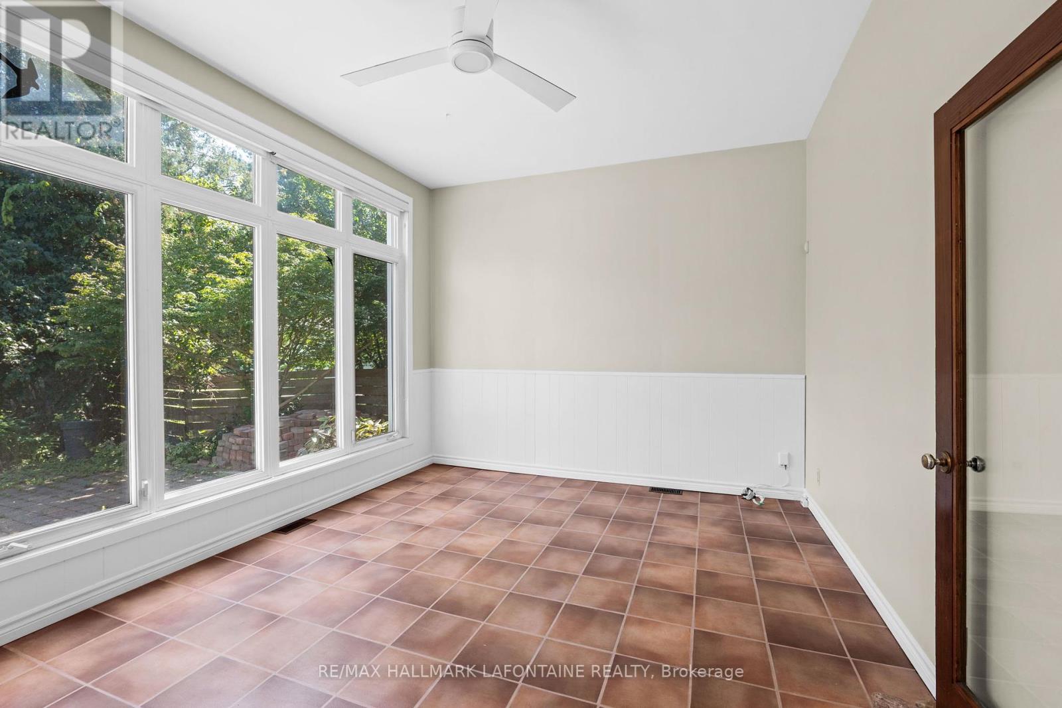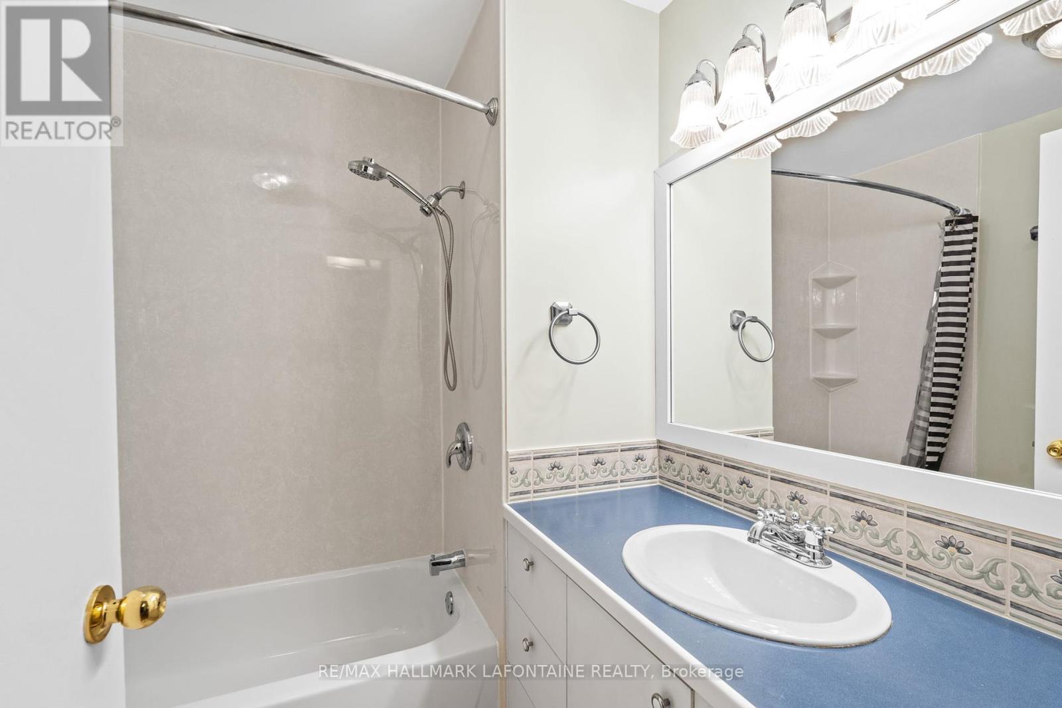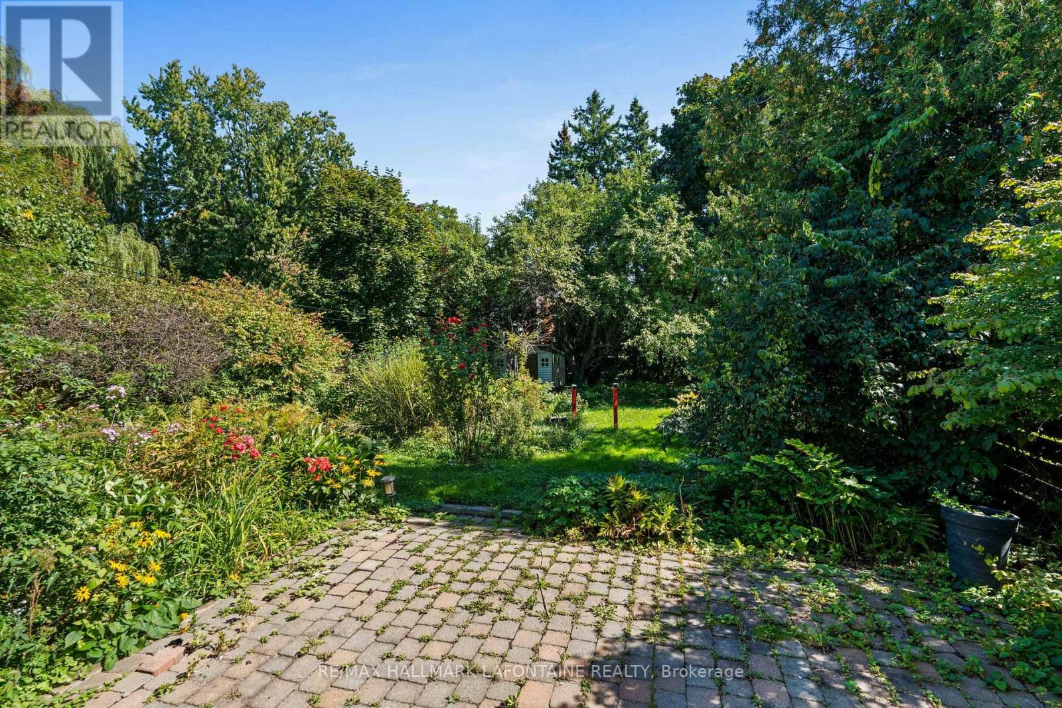2213 Webster Avenue Ottawa, Ontario K1H 7H1
$3,800 Monthly
Detached 2-storey family homes situated on a 50' X 154' lot in the heart of Alta Vista. This 4 bedroom , 3 bathroom home has large primary rooms & hardwood floors. The updated kitchen features Centre island, greenhouse window, plenty of cabinets, granite counters, and overlooks a sunken family room with wall to wall windows and high ceilings. Additional room which could be a huge mud room or even a quiet home office. Expansive windows throughout this home provide the interiors with natural light and bring the beauty of the outside in. Stone fireplace in living/dining room. Spacious primary bedroom with update master ensuite. Inside entry to 2 car garage. Finished basement can be used as Rec room, exercised room, office. Laundry room! (id:19720)
Property Details
| MLS® Number | X12092405 |
| Property Type | Single Family |
| Community Name | 3607 - Alta Vista |
| Parking Space Total | 4 |
Building
| Bathroom Total | 3 |
| Bedrooms Above Ground | 4 |
| Bedrooms Total | 4 |
| Appliances | Dishwasher, Stove, Refrigerator |
| Basement Development | Finished |
| Basement Type | N/a (finished) |
| Construction Style Attachment | Detached |
| Construction Style Split Level | Sidesplit |
| Cooling Type | Central Air Conditioning |
| Exterior Finish | Brick |
| Foundation Type | Poured Concrete |
| Half Bath Total | 1 |
| Heating Fuel | Natural Gas |
| Heating Type | Forced Air |
| Size Interior | 2,000 - 2,500 Ft2 |
| Type | House |
| Utility Water | Municipal Water |
Parking
| Attached Garage | |
| Garage |
Land
| Acreage | No |
| Sewer | Sanitary Sewer |
| Size Depth | 154 Ft ,6 In |
| Size Frontage | 50 Ft |
| Size Irregular | 50 X 154.5 Ft |
| Size Total Text | 50 X 154.5 Ft |
Rooms
| Level | Type | Length | Width | Dimensions |
|---|---|---|---|---|
| Second Level | Bedroom | 3.65 m | 3.96 m | 3.65 m x 3.96 m |
| Second Level | Bedroom | 3.65 m | 3.048 m | 3.65 m x 3.048 m |
| Second Level | Primary Bedroom | 4.26 m | 3.65 m | 4.26 m x 3.65 m |
| Second Level | Bedroom | 3.35 m | 3.65 m | 3.35 m x 3.65 m |
| Basement | Office | 3.96 m | 3.35 m | 3.96 m x 3.35 m |
| Basement | Laundry Room | 3.084 m | 1.82 m | 3.084 m x 1.82 m |
| Basement | Recreational, Games Room | 3.96 m | 4.87 m | 3.96 m x 4.87 m |
| Basement | Other | 3.96 m | 3.59 m | 3.96 m x 3.59 m |
| Main Level | Living Room | 3.65 m | 5.79 m | 3.65 m x 5.79 m |
| Main Level | Dining Room | 3.04 m | 4.57 m | 3.04 m x 4.57 m |
| Main Level | Kitchen | 3.96 m | 3.35 m | 3.96 m x 3.35 m |
| Main Level | Family Room | 4.57 m | 3.35 m | 4.57 m x 3.35 m |
| Main Level | Den | 2.72 m | 2.72 m | 2.72 m x 2.72 m |
https://www.realtor.ca/real-estate/28189915/2213-webster-avenue-ottawa-3607-alta-vista
Contact Us
Contact us for more information
Marc Lafontaine
Broker of Record
www.marclafontaine.com/
700 Eagleson Road, Suite 105
Kanata, Ontario K2M 2G9
(613) 663-2720
(613) 592-9701



