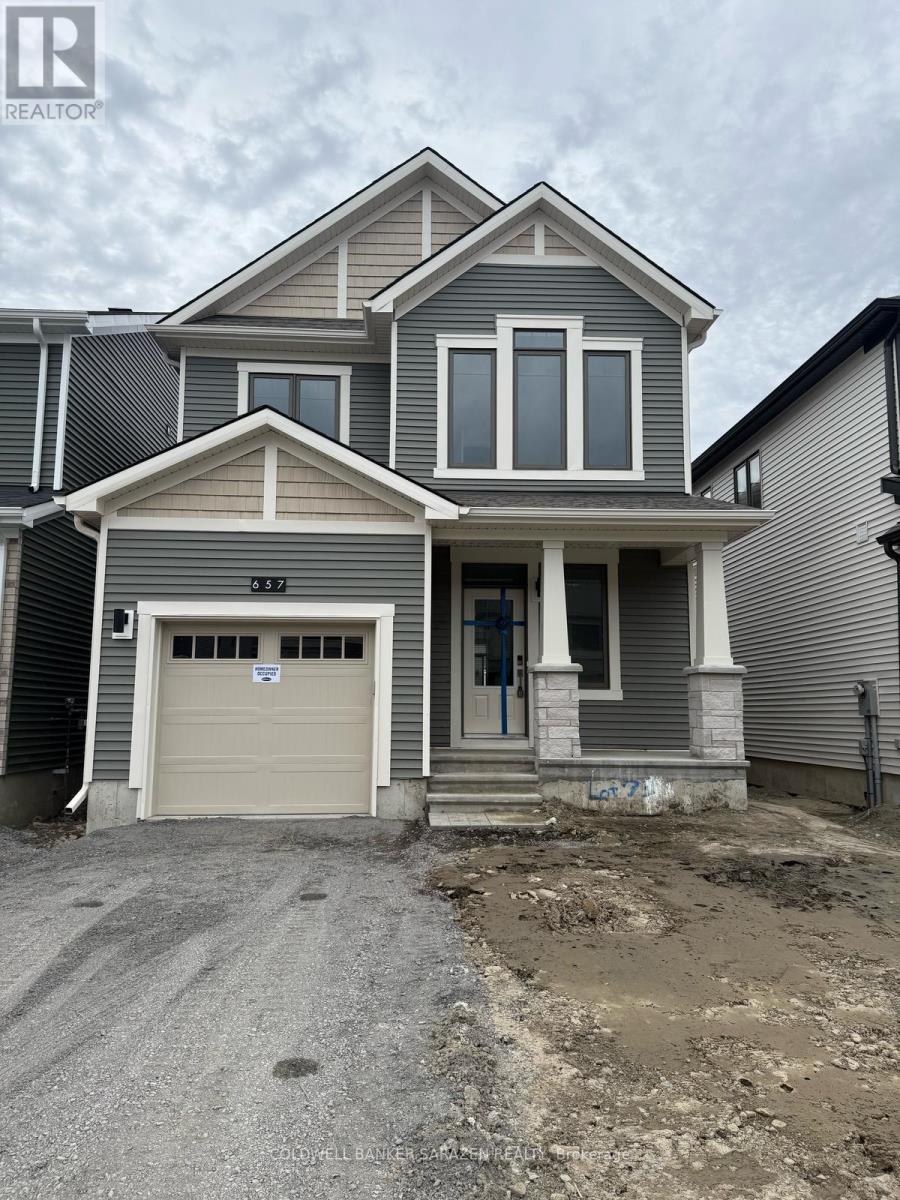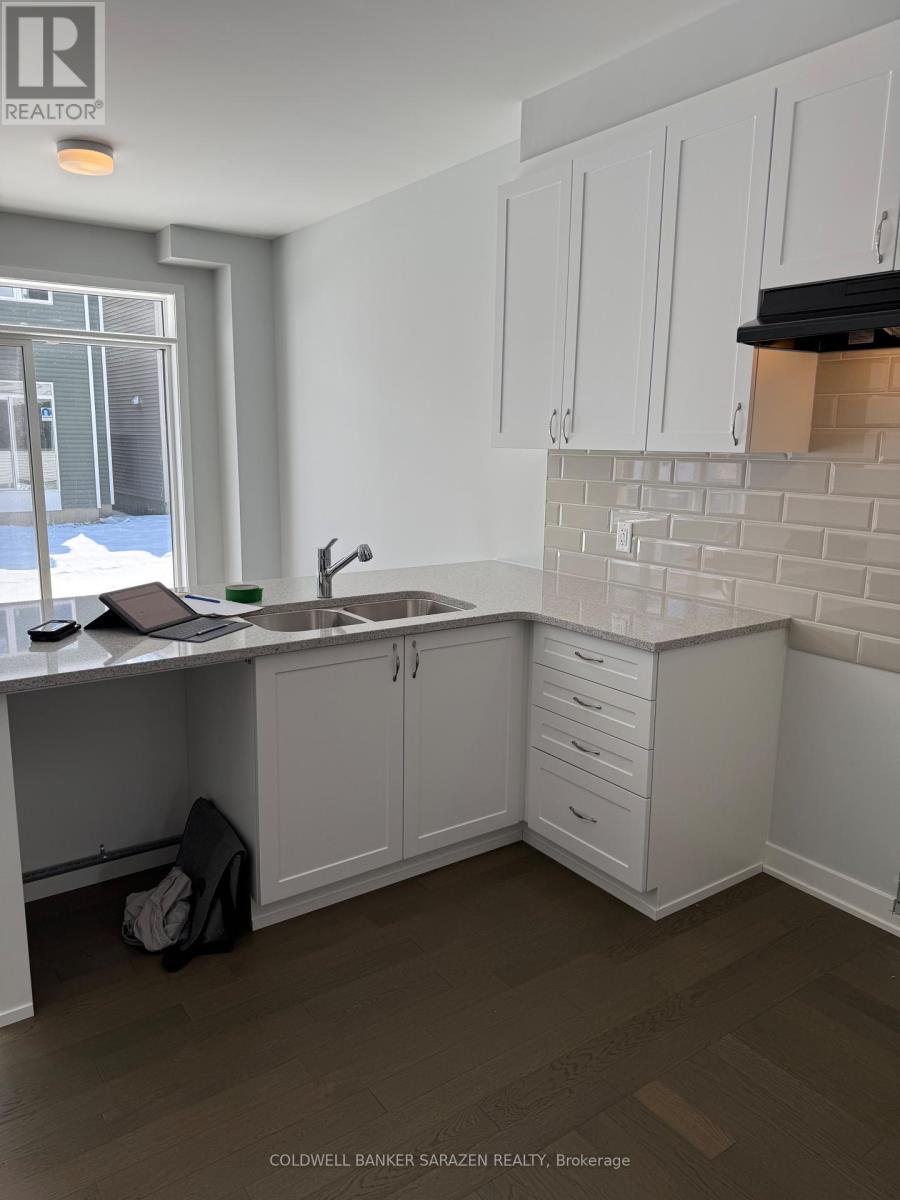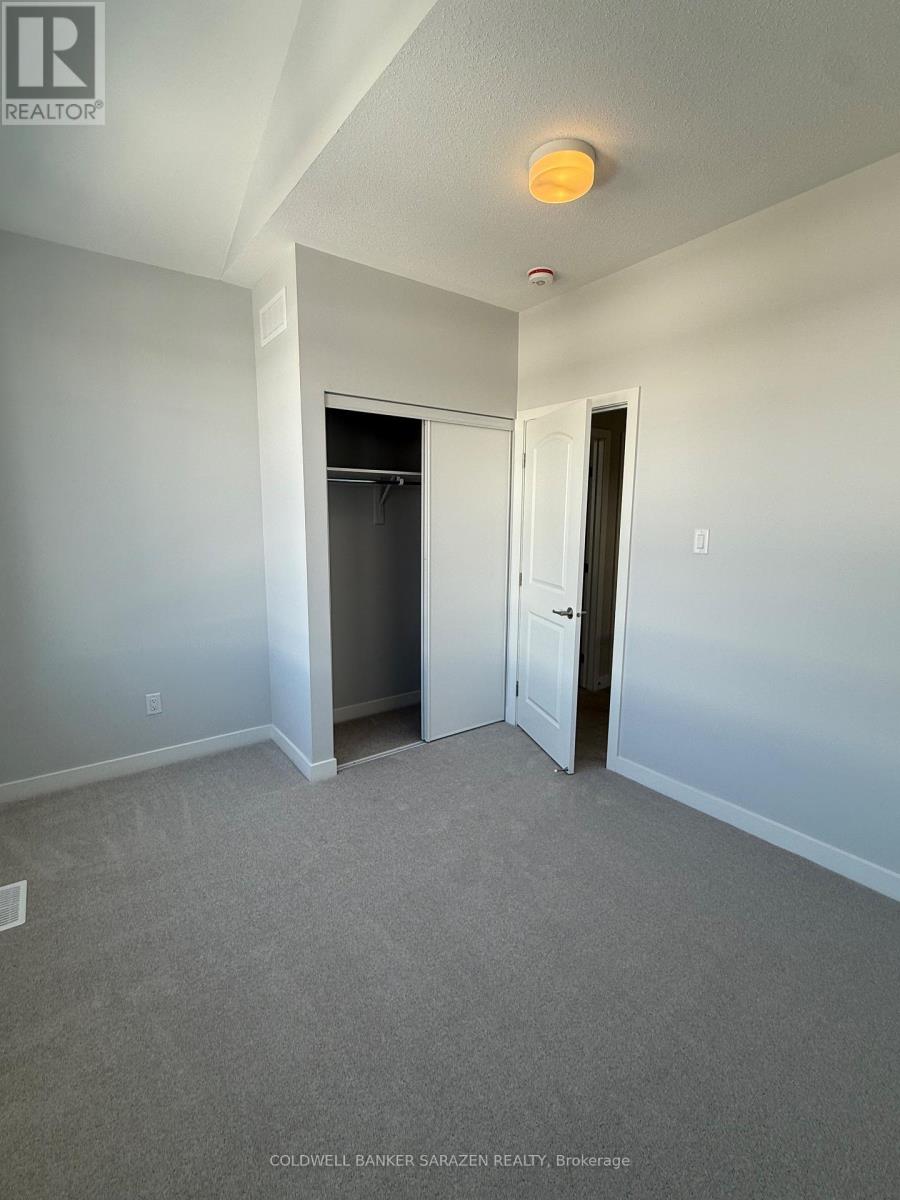657 Bronzo Copper Crescent Ottawa, Ontario K0A 2Z0
$2,650 Monthly
**NEVER LIVED IN, Be the first to live in** Flooring: Tile, Flooring: Carpet W/W & Mixed, Welcome to 657 Bronze Copper Cres located in Richmond Meadows. Mattamy's new family-oriented neighbourhood located in the Village of Richmond.This stunning 4Bed-2.5/full Bath-1/half bath detached home is NEW construction*.Be the first family to enjoy living in Mattamy's PRIMROSE II model. Step in from the inviting front porch into the spacious main floor open-concept layout designed for entertaining & everyday living/dining w/9'ceilings & large windows w/natural light.Open to the kitchen w/eat in area,island w/breakfast bar, mudroom w/pantry & inside access to the 1 car garage.The 2nd level features w/9'ceilings,,railings in lieu of kneewalls, Primary bedroom w/ensuite-Frameless glass shower upgrade enclosure & oversized walk-in closet.3 additional bedrooms, separate laundry room & 3 pcs bath complete the 2nd floor.Basement is unfinished w/3 pcs bath & 1- window. (id:19720)
Property Details
| MLS® Number | X12092729 |
| Property Type | Single Family |
| Community Name | 8209 - Goulbourn Twp From Franktown Rd/South To Rideau |
| Parking Space Total | 3 |
Building
| Bathroom Total | 3 |
| Bedrooms Above Ground | 3 |
| Bedrooms Below Ground | 1 |
| Bedrooms Total | 4 |
| Age | New Building |
| Basement Development | Unfinished |
| Basement Type | N/a (unfinished) |
| Construction Style Attachment | Detached |
| Exterior Finish | Brick Facing, Vinyl Siding |
| Foundation Type | Poured Concrete |
| Half Bath Total | 1 |
| Heating Fuel | Natural Gas |
| Heating Type | Forced Air |
| Stories Total | 2 |
| Size Interior | 2,000 - 2,500 Ft2 |
| Type | House |
| Utility Water | Municipal Water |
Parking
| Attached Garage | |
| Garage |
Land
| Acreage | No |
| Sewer | Sanitary Sewer |
Rooms
| Level | Type | Length | Width | Dimensions |
|---|---|---|---|---|
| Second Level | Primary Bedroom | 3.96 m | 4.3 m | 3.96 m x 4.3 m |
| Second Level | Bedroom 2 | 3.04 m | 2.74 m | 3.04 m x 2.74 m |
| Second Level | Bedroom 3 | 3.04 m | 3.15 m | 3.04 m x 3.15 m |
| Second Level | Loft | 2.98 m | 1.88 m | 2.98 m x 1.88 m |
| Second Level | Bedroom 4 | 2.78 m | 2.86 m | 2.78 m x 2.86 m |
| Basement | Recreational, Games Room | 5.7 m | 7.5 m | 5.7 m x 7.5 m |
| Ground Level | Kitchen | 2.74 m | 3.66 m | 2.74 m x 3.66 m |
| Ground Level | Living Room | 5.78 m | 3.35 m | 5.78 m x 3.35 m |
| Ground Level | Dining Room | 3.1 m | 2.56 m | 3.1 m x 2.56 m |
Utilities
| Sewer | Installed |
Contact Us
Contact us for more information
Lakshmipathi Kuppala
Salesperson
acerealtor.ca/
2544 Bank Street
Ottawa, Ontario K1T 1M9
(613) 288-1999
(613) 288-1555
www.coldwellbankersarazen.com/

































