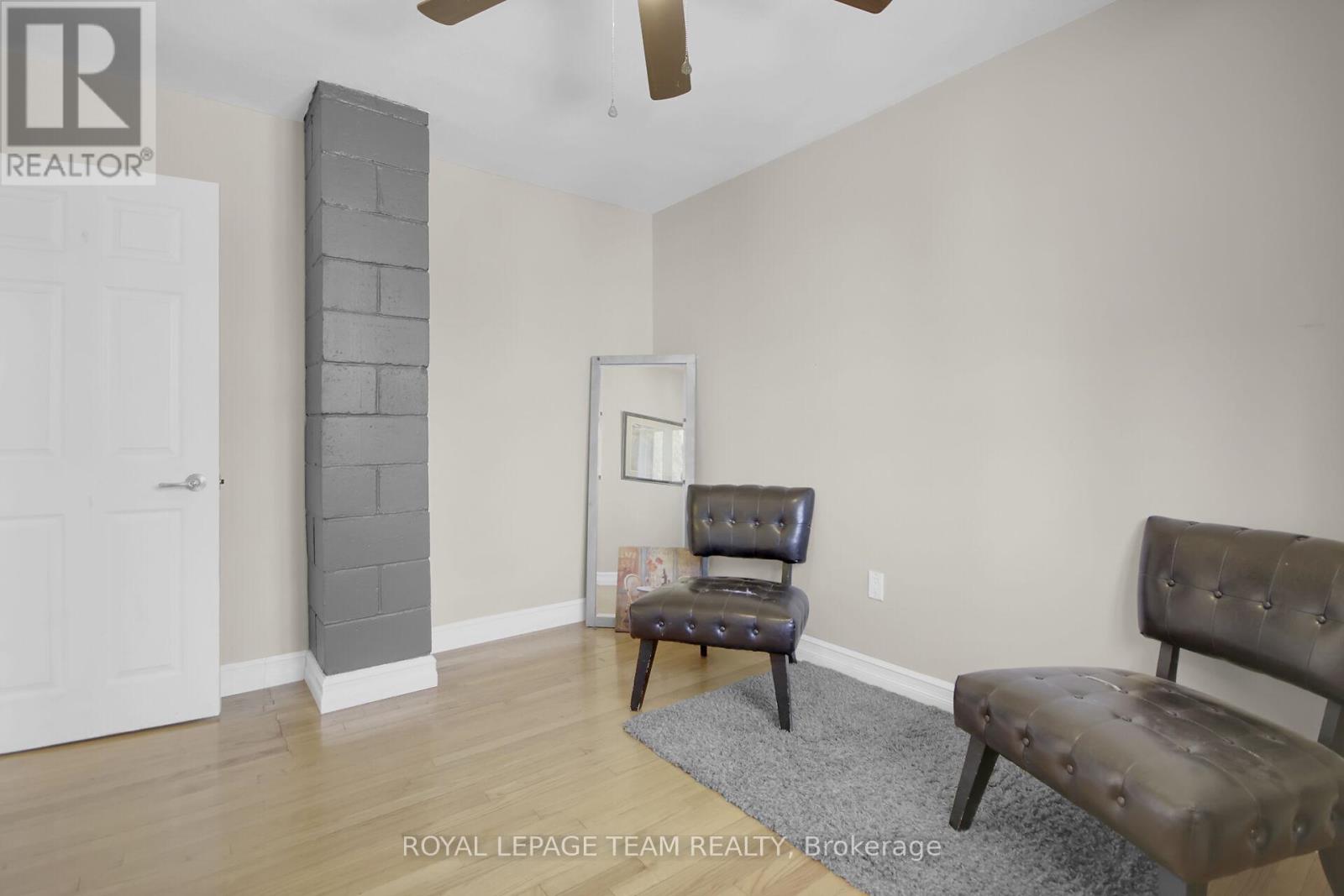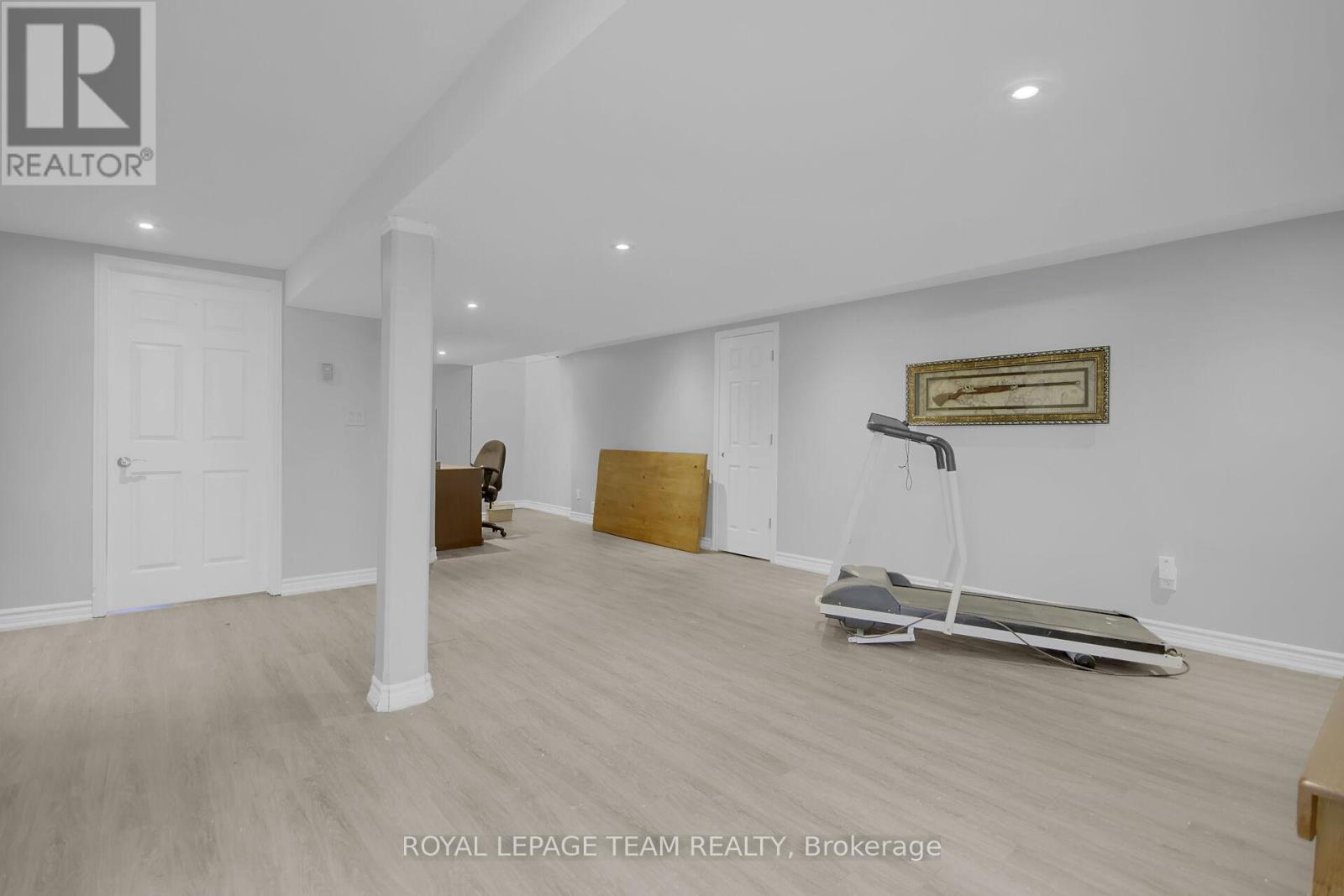8187 Lloyd Graham Avenue Ottawa, Ontario K0A 2P0
$549,900
Welcome to this charming all-brick bungalow nestled in the heart of the quaint village of Metcalfe, backing onto a peaceful creek. Situated on an expansive and private double-wide corner lot, this home offers the perfect blend of comfort, space, and perfect opportunity to make it your own. The main floor features a bright and spacious living room with a cozy fireplace, a formal dining room ideal for family gatherings, and a large kitchen just waiting for your personal touch and finishes. Down the hall, you'll find two generously sized bedrooms and a beautifully renovated 5-piece bathroom with heated floors. The fully finished lower level adds even more living space with a large rec room - perfect for hobbies, entertaining, or movie nights - complete with a gas stove. A third bedroom, convenient 2-piece bath, laundry area, and ample storage complete the lower level. Step outside to enjoy a beautifully landscaped yard with multiple spaces for entertaining, including a large deck with gazebo, fenced-in area, and tranquil creekside views. Theres plenty of driveway parking plus a spacious detached 2-car garage with a loft - ideal for a home-based business, car enthusiast, or hobbyist. All of this in a fantastic location within walking distance to parks, shops, restaurants, and all the amenities the village of Metcalfe has to offer while only a short commute into Ottawa. Recent approx. updates include: roof (2022), furnace (2022), A/C (2022), hot water tank (2022), main bath (2021), basement refresh (2021), and more. Don't miss this rare opportunity to own a solid brick bungalow on a HUGE lot backing onto the creek - offering peaceful living just minutes from the city. (id:19720)
Property Details
| MLS® Number | X12093056 |
| Property Type | Single Family |
| Community Name | 1602 - Metcalfe |
| Features | Irregular Lot Size, Carpet Free, Gazebo |
| Parking Space Total | 6 |
| Structure | Shed |
Building
| Bathroom Total | 2 |
| Bedrooms Above Ground | 2 |
| Bedrooms Below Ground | 1 |
| Bedrooms Total | 3 |
| Appliances | Garage Door Opener Remote(s), Water Treatment, Blinds, Dryer, Garage Door Opener, Microwave, Stove, Washer, Refrigerator |
| Architectural Style | Bungalow |
| Basement Development | Finished |
| Basement Type | Full (finished) |
| Construction Style Attachment | Detached |
| Cooling Type | Central Air Conditioning |
| Exterior Finish | Brick, Vinyl Siding |
| Fireplace Present | Yes |
| Fireplace Total | 1 |
| Foundation Type | Block |
| Half Bath Total | 1 |
| Heating Fuel | Natural Gas |
| Heating Type | Forced Air |
| Stories Total | 1 |
| Size Interior | 700 - 1,100 Ft2 |
| Type | House |
Parking
| Detached Garage | |
| Garage |
Land
| Acreage | No |
| Fence Type | Fenced Yard |
| Landscape Features | Landscaped |
| Sewer | Septic System |
| Size Depth | 132 Ft ,4 In |
| Size Frontage | 164 Ft ,10 In |
| Size Irregular | 164.9 X 132.4 Ft |
| Size Total Text | 164.9 X 132.4 Ft |
| Surface Water | River/stream |
| Zoning Description | Residential |
Rooms
| Level | Type | Length | Width | Dimensions |
|---|---|---|---|---|
| Lower Level | Bedroom | 3.43 m | 3.58 m | 3.43 m x 3.58 m |
| Lower Level | Family Room | 8.89 m | 7.18 m | 8.89 m x 7.18 m |
| Lower Level | Bathroom | 3.41 m | 7.19 m | 3.41 m x 7.19 m |
| Main Level | Primary Bedroom | 2.97 m | 3.6 m | 2.97 m x 3.6 m |
| Main Level | Bedroom | 3.09 m | 2.51 m | 3.09 m x 2.51 m |
| Main Level | Bathroom | 2.28 m | 2.51 m | 2.28 m x 2.51 m |
| Main Level | Dining Room | 2.97 m | 3.61 m | 2.97 m x 3.61 m |
| Main Level | Living Room | 6 m | 3.48 m | 6 m x 3.48 m |
| Main Level | Foyer | 1.72 m | 3.48 m | 1.72 m x 3.48 m |
| Main Level | Kitchen | 2.93 m | 3.48 m | 2.93 m x 3.48 m |
https://www.realtor.ca/real-estate/28191308/8187-lloyd-graham-avenue-ottawa-1602-metcalfe
Contact Us
Contact us for more information

Andrew Moore
Salesperson
www.bethandandrew.ca/
www.facebook.com/BethandAndrew.HomeTeam/
twitter.com/homeswithandrew
ca.linkedin.com/in/andrew-moore-025790b
5536 Manotick Main St
Manotick, Ontario K4M 1A7
(613) 692-3567
(613) 209-7226
www.teamrealty.ca/

Beth Bonvie
Broker
www.bethandandrew.ca/
www.facebook.com/BethandAndrew.HomeTeam/
linkedin.com/in/beth-bonvie-95134444
5536 Manotick Main St
Manotick, Ontario K4M 1A7
(613) 692-3567
(613) 209-7226
www.teamrealty.ca/





































