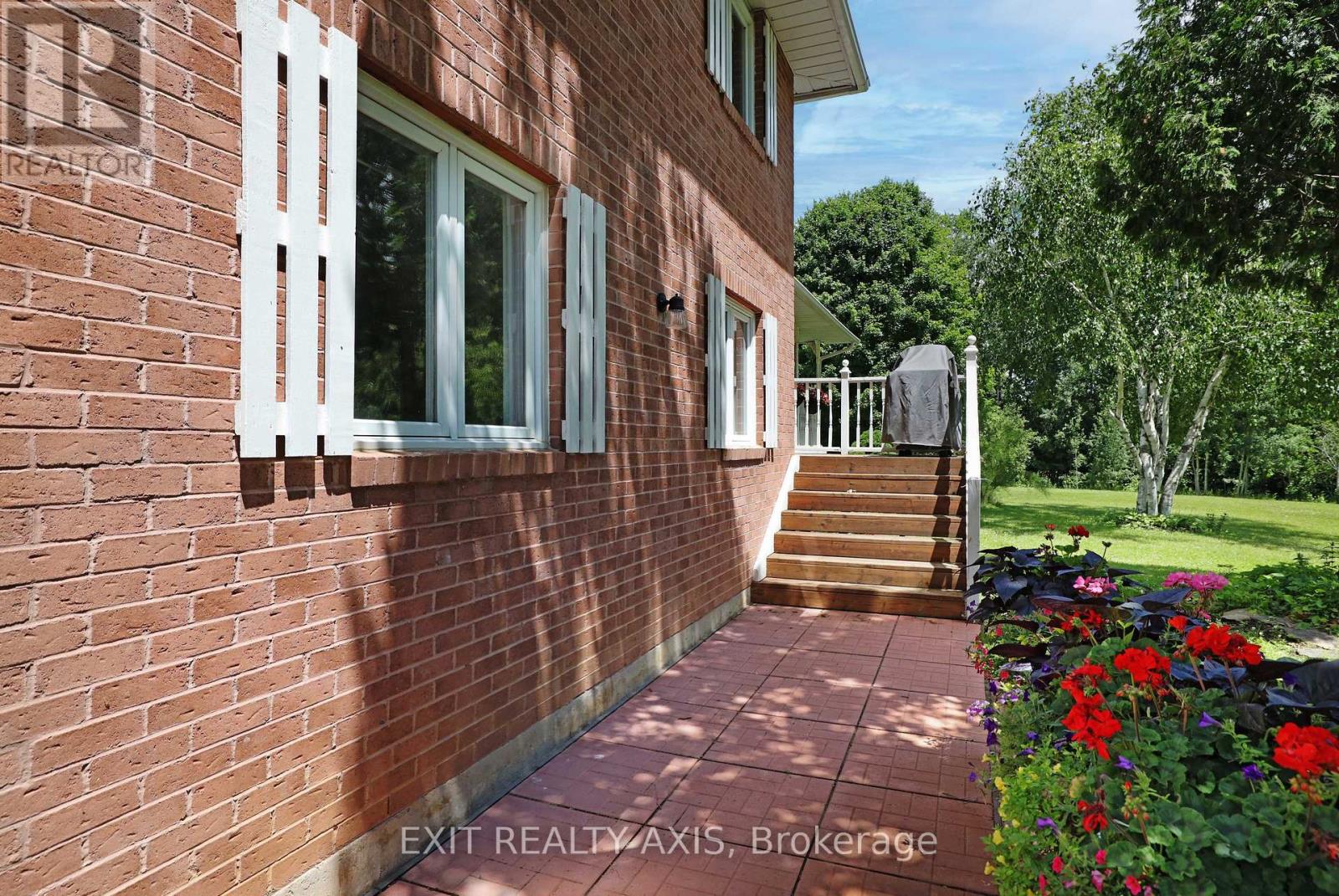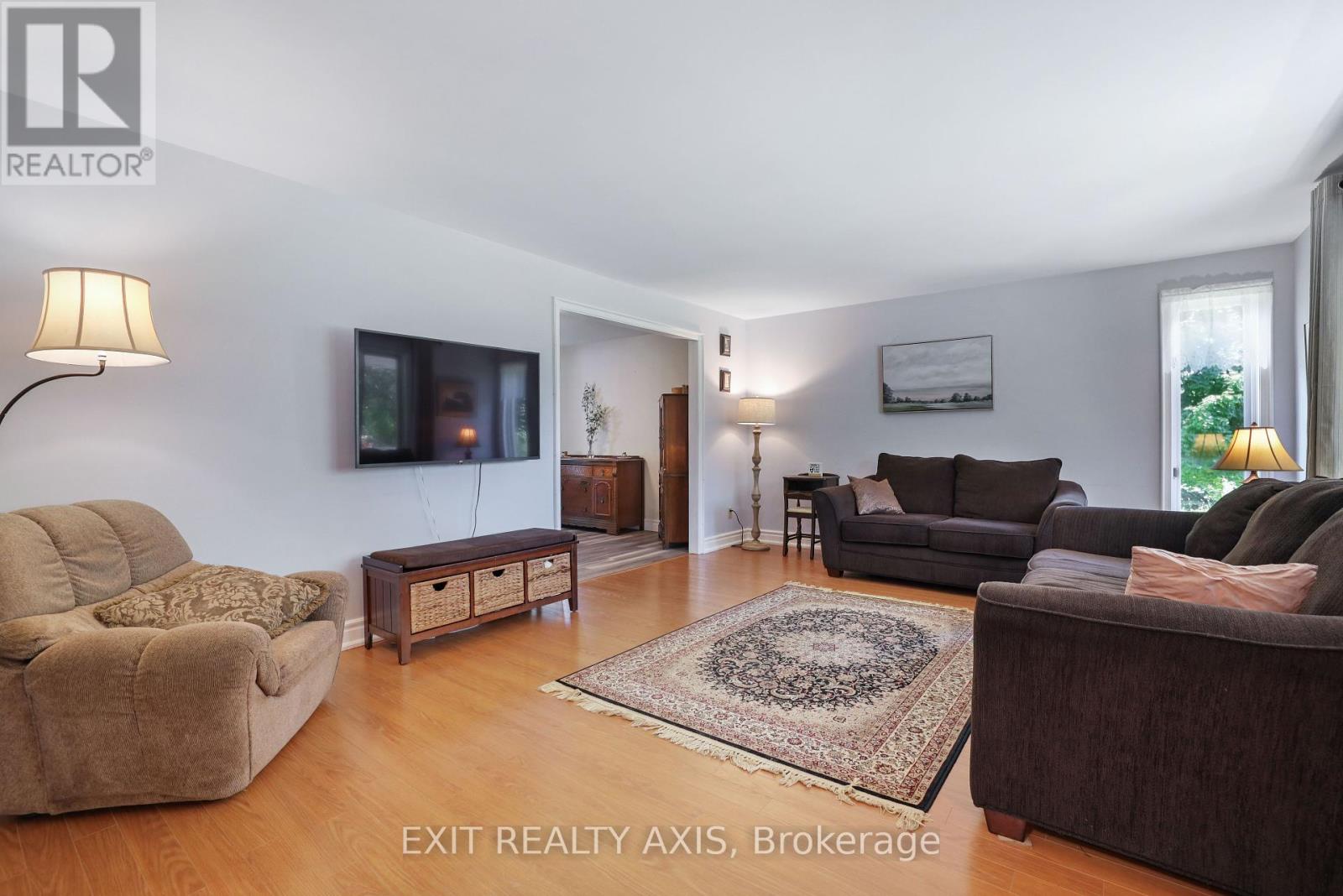42 Strickland Road Rideau Lakes, Ontario K0G 1L0
$824,900
Whether you're an outdoor enthusiast or seeking a serene retreat, this 35 acre property backing onto the Cataraqui Trail offers a unique blend of natural beauty while being only minutes from town! Perfect for entertaining family and friends, you can enjoy a game of horseshoes, relax in the gazebo or by the firepit, or take a skate on the pond in the winter. The 20 x 32 insulated workshop is ideal for projects, storage, or hobbies. Home has 200 amp electrical and is wired for generator. The heart of the home boasts an updated custom-built cherry wood kitchen with polished porcelain countertops, heavy-duty soft close drawers, stainless steel appliances, and an eat-in dining area. The natural light floods in the windows of the sunroom overlooking the backyard, which makes for a tranquil sitting room or an office. Painting, trim, and vinyl flooring have all been done in the last 3 years. The finished basement provides lots of storage, a family room, cold cellar, and a den with large bookshelves. Don't miss this charming country home! (id:19720)
Property Details
| MLS® Number | X12093111 |
| Property Type | Single Family |
| Community Name | 820 - Rideau Lakes (South Elmsley) Twp |
| Amenities Near By | Park |
| Features | Wooded Area, Lane, Gazebo |
| Parking Space Total | 10 |
| Structure | Porch, Workshop, Shed |
Building
| Bathroom Total | 2 |
| Bedrooms Above Ground | 3 |
| Bedrooms Total | 3 |
| Age | 31 To 50 Years |
| Appliances | Water Heater, Water Treatment, Central Vacuum, Dishwasher, Dryer, Freezer, Garage Door Opener, Microwave, Storage Shed, Stove, Washer, Two Refrigerators |
| Basement Type | Full |
| Construction Style Attachment | Detached |
| Construction Style Split Level | Sidesplit |
| Cooling Type | Central Air Conditioning |
| Exterior Finish | Brick |
| Foundation Type | Concrete |
| Half Bath Total | 1 |
| Heating Fuel | Propane |
| Heating Type | Forced Air |
| Size Interior | 2,000 - 2,500 Ft2 |
| Type | House |
| Utility Water | Drilled Well |
Parking
| Attached Garage | |
| Garage | |
| R V |
Land
| Acreage | Yes |
| Land Amenities | Park |
| Sewer | Septic System |
| Size Depth | 2200 Ft |
| Size Frontage | 292 Ft |
| Size Irregular | 292 X 2200 Ft ; 1 |
| Size Total Text | 292 X 2200 Ft ; 1|25 - 50 Acres |
| Surface Water | Pond Or Stream |
| Zoning Description | Ru |
Rooms
| Level | Type | Length | Width | Dimensions |
|---|---|---|---|---|
| Second Level | Bedroom | 4.78 m | 3.66 m | 4.78 m x 3.66 m |
| Second Level | Bedroom | 4.72 m | 3.66 m | 4.72 m x 3.66 m |
| Second Level | Bedroom | 3.67 m | 3.4 m | 3.67 m x 3.4 m |
| Second Level | Bathroom | 2.86 m | 3.11 m | 2.86 m x 3.11 m |
| Basement | Den | 3.57 m | 5.22 m | 3.57 m x 5.22 m |
| Basement | Recreational, Games Room | 3.98 m | 8.03 m | 3.98 m x 8.03 m |
| Basement | Cold Room | 1.63 m | 8.24 m | 1.63 m x 8.24 m |
| Basement | Utility Room | 1.61 m | 2.27 m | 1.61 m x 2.27 m |
| Basement | Utility Room | 3.7 m | 2.93 m | 3.7 m x 2.93 m |
| Lower Level | Other | 3.56 m | 2.97 m | 3.56 m x 2.97 m |
| Lower Level | Bathroom | 1.61 m | 1.54 m | 1.61 m x 1.54 m |
| Lower Level | Laundry Room | 4.14 m | 2.84 m | 4.14 m x 2.84 m |
| Lower Level | Other | 6.73 m | 6.86 m | 6.73 m x 6.86 m |
| Main Level | Kitchen | 3.63 m | 4.86 m | 3.63 m x 4.86 m |
| Main Level | Dining Room | 3.63 m | 3.4 m | 3.63 m x 3.4 m |
| Main Level | Sunroom | 3.54 m | 4.75 m | 3.54 m x 4.75 m |
| Main Level | Living Room | 4.24 m | 5.73 m | 4.24 m x 5.73 m |
| Main Level | Foyer | 5.02 m | 2.58 m | 5.02 m x 2.58 m |
Contact Us
Contact us for more information
Jennifer Turner
Salesperson
jenniferturnerhomes.ca/
15 Church Street, Unit 1
Westport, Ontario K0G 1X0
(613) 273-3948







































