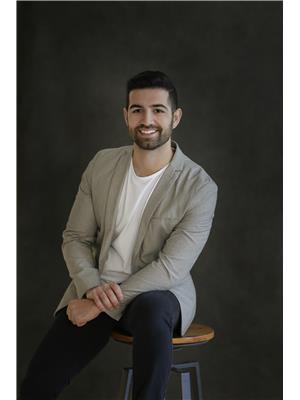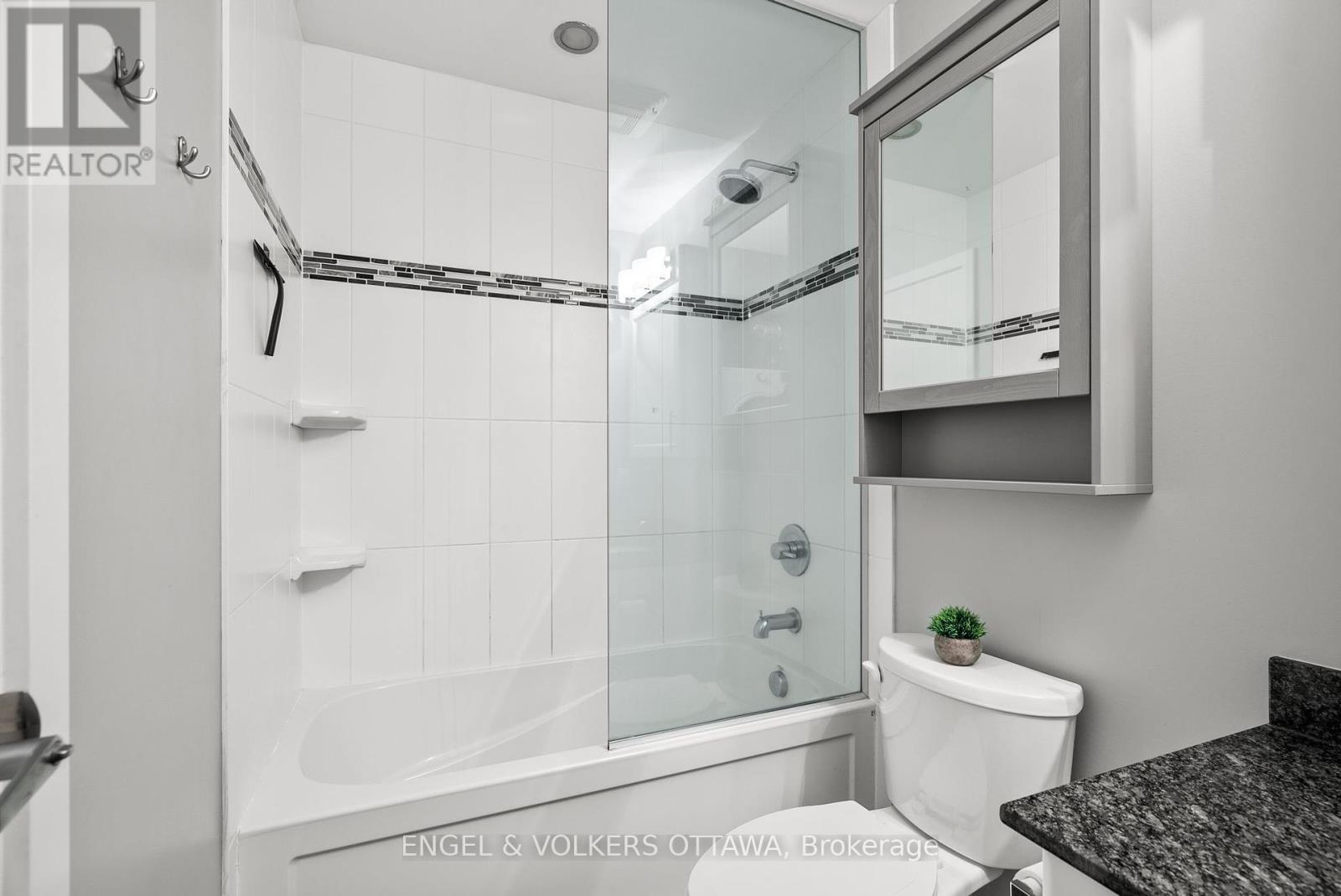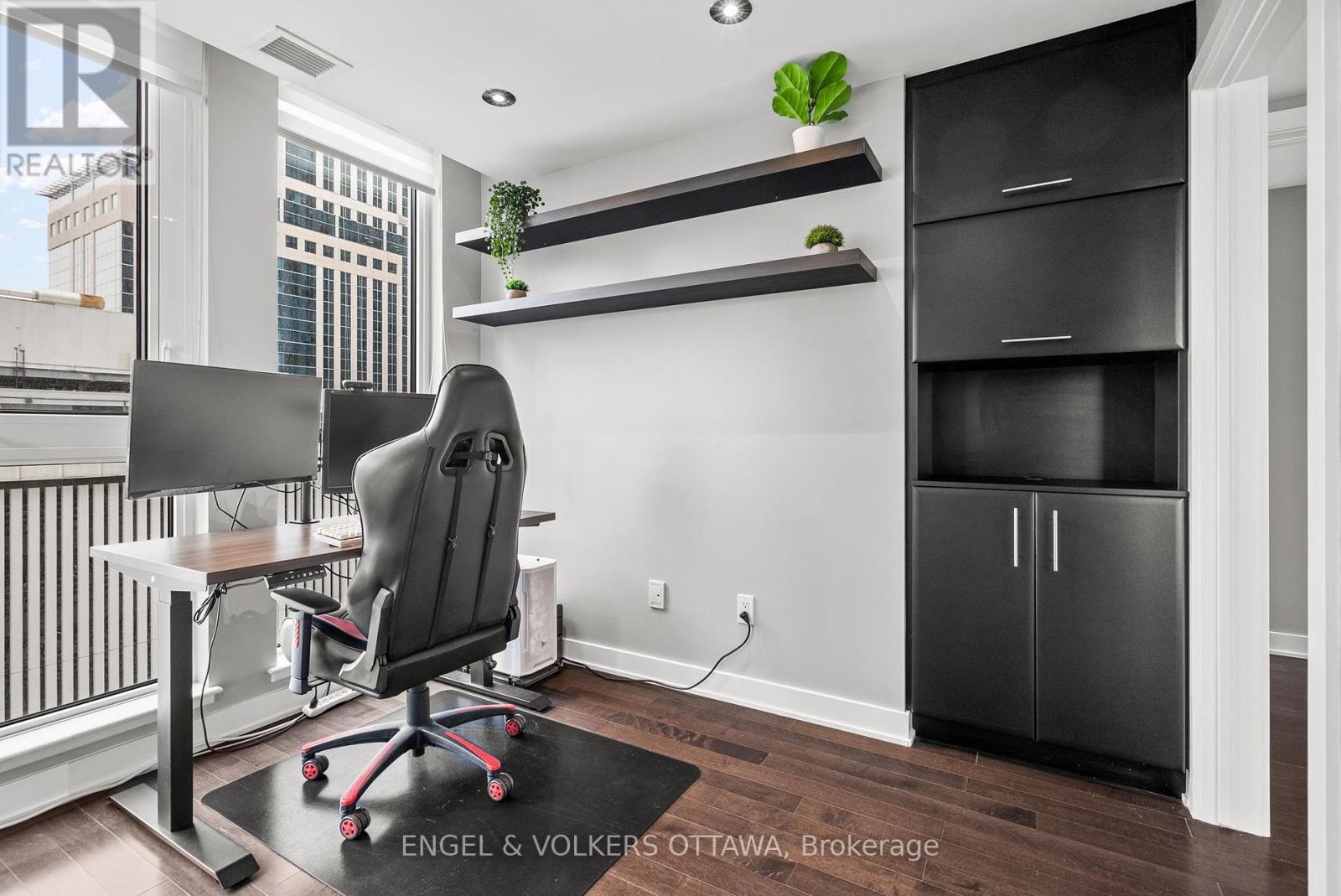901 - 179 Metcalfe Street Ottawa, Ontario K2P 0W1
$599,900Maintenance, Heat, Water, Common Area Maintenance, Insurance, Parking
$660 Monthly
Maintenance, Heat, Water, Common Area Maintenance, Insurance, Parking
$660 MonthlyWelcome to luxurious urban living in the heart of downtown Ottawa! This stunning 2-bedroom, 2-bathroom corner unit on the 9th floor of the sought-after Tribeca building offers a sleek contemporary design, unique views of The Parliament and exceptional amenities, all perched directly above Farm Boy for the ultimate convenience. Step into a bright and spacious open-concept layout featuring floor-to-ceiling windows, rich hardwood floors, and elegant finishes throughout. The modern kitchen is fully equipped with stainless steel appliances, quartz countertops, stylish backsplash and ample cabinetry. The sun-filled living and dining area flows effortlessly onto a large northwest-facing balcony located at the vibrant corner of Metcalfe and Nepean, offering captivating views of the Parliament Clock Tower and downtown skyline. The primary bedroom features double closets, oversized windows and a 4-piece ensuite with a stacked washer & dryer, while the second bedroom is perfect as a guest room or home office, complete with smart built-in shelving. The second, 3-piece bathroom near the entrance of the unit is finished with granite countertops and a tiled walk-in shower. Additional highlights of this property include an underground parking space and storage locker. This building offers luxury amenities including an indoor pool, fitness centre, rooftop terrace and security. Enjoy the restaurants, shops and cafés of Elgin Street or the Byward Market, unwind in nearby Confederation Park, or take a stroll along the scenic Rideau Canal. Commuting is a breeze with easy access to public transit & bike lanes, plus you're just moments from Parliament Hill, the University of Ottawa, the National Arts Centre, Government buildings and the transit hub at the Rideau Centre. Whether you're heading to work, enjoying a night out, or spending a quiet afternoon outdoors, everything you could possibly need is right at your doorstep. (id:19720)
Property Details
| MLS® Number | X12095569 |
| Property Type | Single Family |
| Community Name | 4102 - Ottawa Centre |
| Community Features | Pet Restrictions |
| Features | Balcony |
| Parking Space Total | 1 |
Building
| Bathroom Total | 2 |
| Bedrooms Above Ground | 2 |
| Bedrooms Total | 2 |
| Age | 11 To 15 Years |
| Amenities | Exercise Centre, Party Room, Visitor Parking, Storage - Locker |
| Appliances | Blinds, Cooktop, Dishwasher, Dryer, Hood Fan, Microwave, Stove, Washer, Window Coverings, Refrigerator |
| Cooling Type | Central Air Conditioning |
| Exterior Finish | Concrete |
| Heating Fuel | Natural Gas |
| Heating Type | Forced Air |
| Size Interior | 900 - 999 Ft2 |
| Type | Apartment |
Parking
| Underground | |
| Garage |
Land
| Acreage | No |
Rooms
| Level | Type | Length | Width | Dimensions |
|---|---|---|---|---|
| Main Level | Kitchen | 5.05 m | 2.26 m | 5.05 m x 2.26 m |
| Main Level | Bathroom | 2.36 m | 1.49 m | 2.36 m x 1.49 m |
| Main Level | Living Room | 5.96 m | 5.08 m | 5.96 m x 5.08 m |
| Main Level | Primary Bedroom | 3.35 m | 4.11 m | 3.35 m x 4.11 m |
| Main Level | Bathroom | 2.46 m | 1.49 m | 2.46 m x 1.49 m |
| Main Level | Bedroom | 2.94 m | 3.32 m | 2.94 m x 3.32 m |
https://www.realtor.ca/real-estate/28195760/901-179-metcalfe-street-ottawa-4102-ottawa-centre
Contact Us
Contact us for more information

Matt Assaf
Salesperson
292 Somerset Street West
Ottawa, Ontario K2P 0J6
(613) 422-8688
(613) 422-6200

Chris El Feghaly
Salesperson
292 Somerset Street West
Ottawa, Ontario K2P 0J6
(613) 422-8688
(613) 422-6200

Hussein Zeineddine
Broker
www.zarealestate.ca/
zeineddinerealestate/
292 Somerset Street West
Ottawa, Ontario K2P 0J6
(613) 422-8688
(613) 422-6200

































