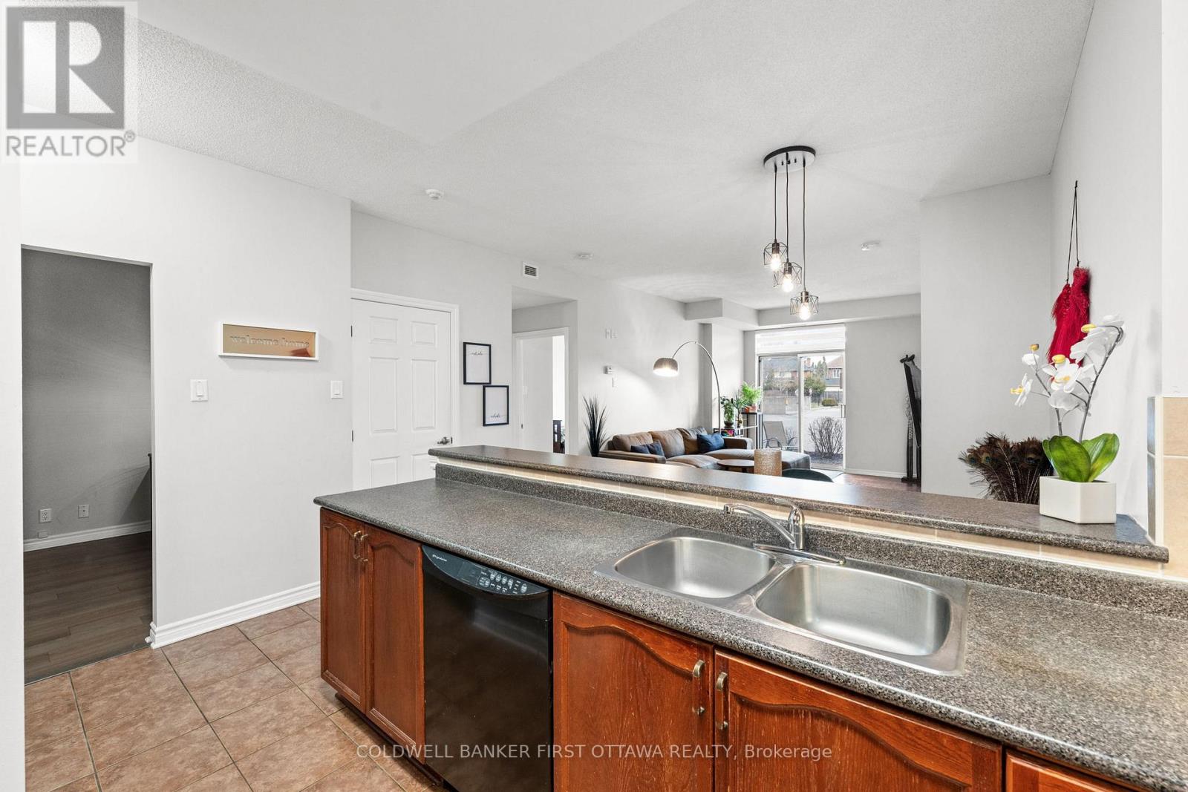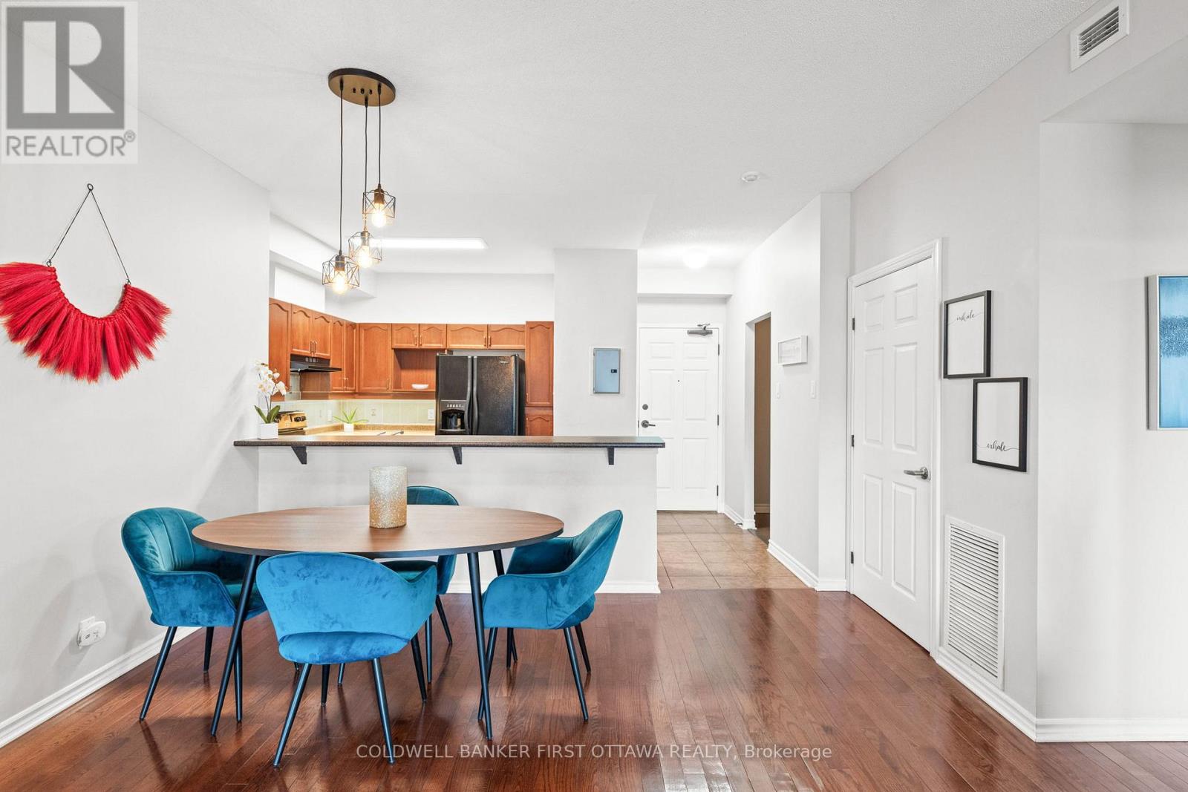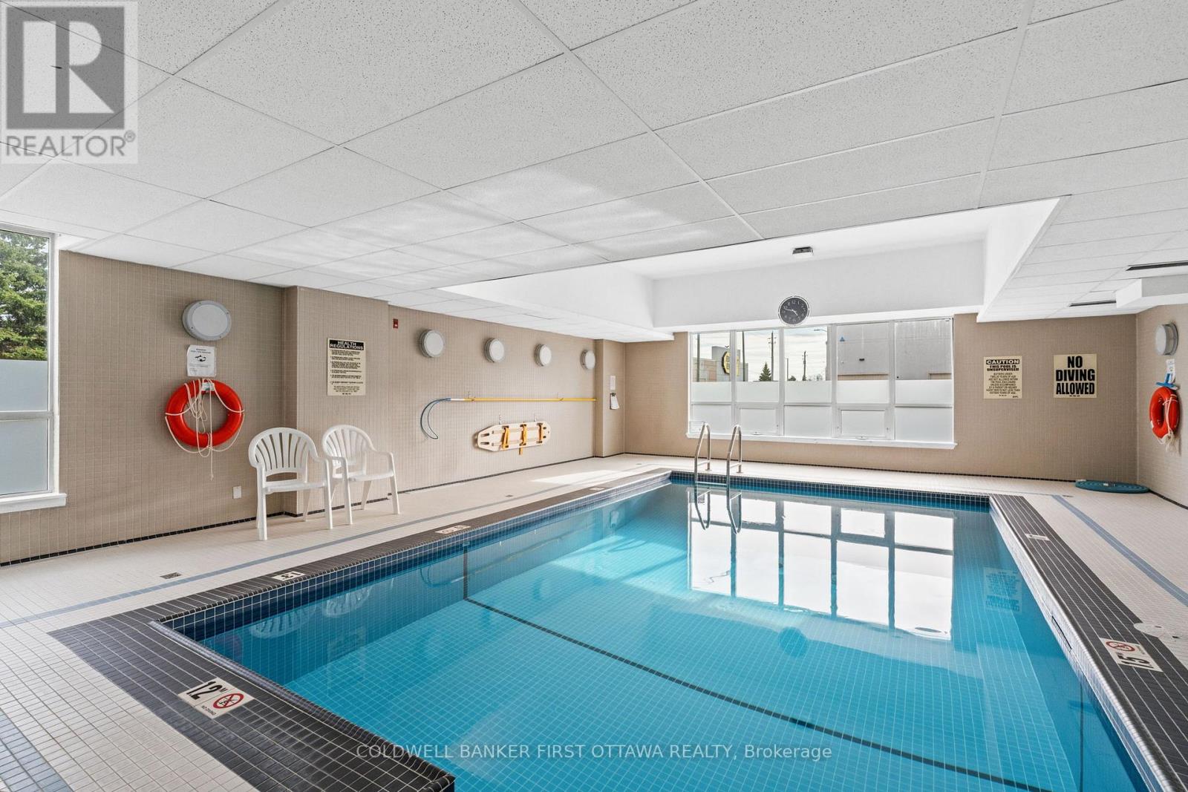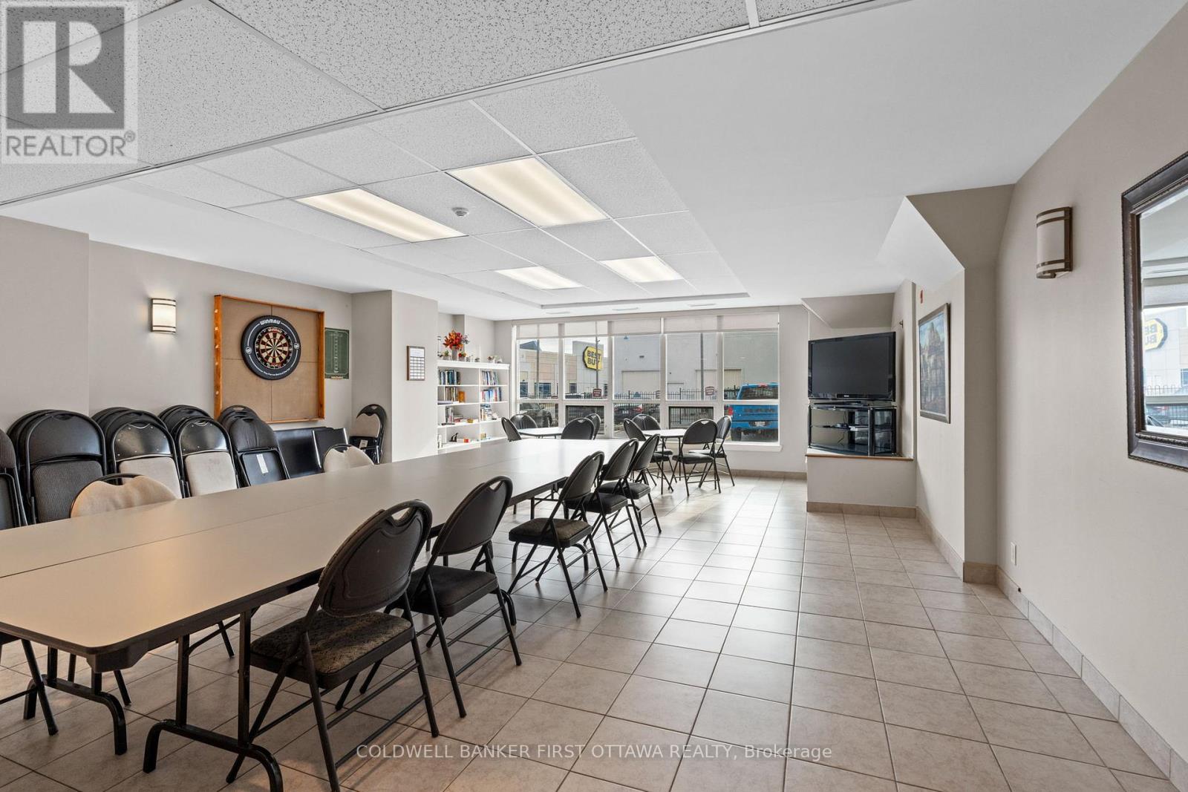106 - 120 Grant Carman Drive Ottawa, Ontario K2E 1C8
$499,800Maintenance, Common Area Maintenance
$590.78 Monthly
Maintenance, Common Area Maintenance
$590.78 MonthlyWelcome to The Crystelle, a bright, spacious 2bed + den, 2bath main level condo with private terrace & patio door access (so convenient) offering 9ft ceilings, tasteful updates & unbeatable access to amenities & transit of Merivale & Meadowlands. Extensively upgraded between 2022-2025, this turnkey home feat. updated lighting, ceiling fans, flooring, window coverings, refreshed baths & more! The tiled foyer w/ deep dbl closet opens into a versatile den, ideal for WFH office, reading nook or TV area. The kitchen offers an efficient L-shaped layout w/ ample cabinetry, breakfast bar seating & full-size appliances incl. Frigidaire fridge & dishwasher, Maytag stove & a new Global Electrical hood fan (2025). The adjacent dining area fits 4-5, anchored by a modern, hanging light fixture (2023), while the living room is perfect for a theatre-style setup & opens to the pvt terrace, great for entertaining, w/ direct access to visitor parking for added accessibility. The primary suite is a serene retreat w/ bright window, luxury plank flooring (2022), 4 dbl closets w/ built-in shelving & railings & a 4pc ensuite feat. tiled floors, tub/shower combo, light cabinetry, laminate vanity & updated fixtures. The 2nd bed offers luxury vinyl plank flooring (2022), a dbl closet, & a large window. A 2nd bath was updated in 2023 w/ a modern vanity, sliding tub/shower door & stylish fixtures. Add'l feat. incl. in-unit laundry (Frigidaire Electrolux stackable wash & dry), Boone furnace, extra storage, wide plank laminate floors (2022), new blinds, updated lighting (2023) & new screened smaller window in the primary (2025). Patio stonework refreshed in 2024. Enjoy luxury condo amenities w/ an indoor lap pool, hot tub, sauna, fully equipped gym, party room & heated underground parking (#50) w/ storage locker (#227). Top school catchment (Merivale High w/ IB program), Merivale Mall, Farm Boy, Metro, No Frills, Movati , Second Cup, McDonald's & OC Transpo service all steps away! (id:19720)
Property Details
| MLS® Number | X12095262 |
| Property Type | Single Family |
| Community Name | 7202 - Borden Farm/Stewart Farm/Carleton Heights/Parkwood Hills |
| Amenities Near By | Public Transit |
| Community Features | Pet Restrictions, School Bus, Community Centre |
| Features | Elevator, In Suite Laundry, Guest Suite, Sauna |
| Parking Space Total | 1 |
Building
| Bathroom Total | 2 |
| Bedrooms Above Ground | 2 |
| Bedrooms Total | 2 |
| Amenities | Exercise Centre, Party Room, Sauna, Visitor Parking, Storage - Locker |
| Appliances | Garage Door Opener Remote(s), Dishwasher, Dryer, Garage Door Opener, Microwave, Stove, Washer, Refrigerator |
| Cooling Type | Central Air Conditioning |
| Exterior Finish | Brick |
| Heating Fuel | Natural Gas |
| Heating Type | Forced Air |
| Size Interior | 1,000 - 1,199 Ft2 |
| Type | Apartment |
Parking
| Underground | |
| Garage | |
| Covered | |
| Inside Entry |
Land
| Acreage | No |
| Land Amenities | Public Transit |
Rooms
| Level | Type | Length | Width | Dimensions |
|---|---|---|---|---|
| Main Level | Foyer | 1.1 m | 2.58 m | 1.1 m x 2.58 m |
| Main Level | Office | 3.18 m | 2.52 m | 3.18 m x 2.52 m |
| Main Level | Kitchen | 3.45 m | 3.03 m | 3.45 m x 3.03 m |
| Main Level | Dining Room | 2.74 m | 2.56 m | 2.74 m x 2.56 m |
| Main Level | Living Room | 4.52 m | 3.34 m | 4.52 m x 3.34 m |
| Main Level | Primary Bedroom | 3.08 m | 6.08 m | 3.08 m x 6.08 m |
| Main Level | Bathroom | 2.63 m | 1.44 m | 2.63 m x 1.44 m |
| Main Level | Bedroom | 4.34 m | 2.68 m | 4.34 m x 2.68 m |
| Main Level | Bathroom | 1.52 m | 2.5 m | 1.52 m x 2.5 m |
Contact Us
Contact us for more information

Nick J. Kyte
Salesperson
www.youtube.com/embed/KIrNBzUlY1k
www.nickkyte.com/
1749 Woodward Drive
Ottawa, Ontario K2C 0P9
(613) 728-2664
(613) 728-0548

Gianluca Pallotta
Salesperson
1749 Woodward Drive
Ottawa, Ontario K2C 0P9
(613) 728-2664
(613) 728-0548











































