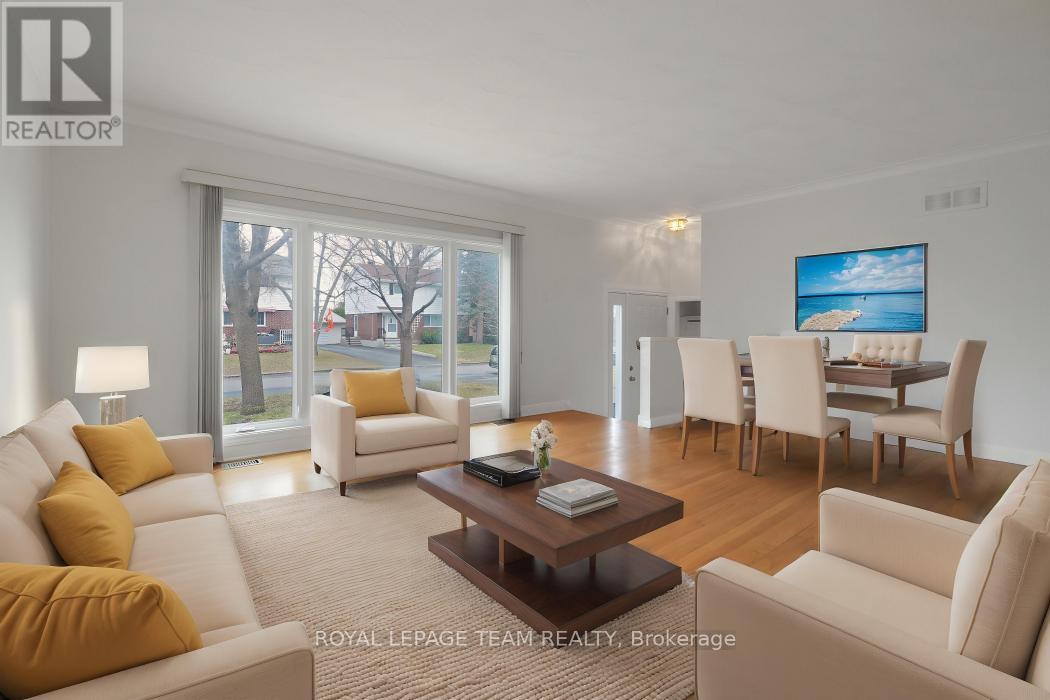Call Us: 613-457-5000
1181 Tara Drive Ottawa, Ontario K2C 2H4
3 Bedroom
1 Bathroom
1,100 - 1,500 ft2
Bungalow
Central Air Conditioning
Forced Air
$599,000
Welcome to your Next Home in an outstanding community proximate to Excellent Schools, Shopping, Public Transportation and the 417 (id:19720)
Property Details
| MLS® Number | X12095026 |
| Property Type | Single Family |
| Community Name | 5406 - Copeland Park |
| Parking Space Total | 3 |
Building
| Bathroom Total | 1 |
| Bedrooms Above Ground | 3 |
| Bedrooms Total | 3 |
| Appliances | Water Heater, Dryer, Hood Fan, Stove, Washer, Window Coverings, Refrigerator |
| Architectural Style | Bungalow |
| Construction Style Attachment | Detached |
| Cooling Type | Central Air Conditioning |
| Exterior Finish | Aluminum Siding, Brick |
| Foundation Type | Concrete |
| Heating Fuel | Natural Gas |
| Heating Type | Forced Air |
| Stories Total | 1 |
| Size Interior | 1,100 - 1,500 Ft2 |
| Type | House |
| Utility Water | Municipal Water |
Parking
| No Garage |
Land
| Acreage | No |
| Sewer | Sanitary Sewer |
| Size Depth | 104 Ft ,6 In |
| Size Frontage | 52 Ft |
| Size Irregular | 52 X 104.5 Ft |
| Size Total Text | 52 X 104.5 Ft |
Rooms
| Level | Type | Length | Width | Dimensions |
|---|---|---|---|---|
| Basement | Workshop | 6.1 m | 6.1 m | 6.1 m x 6.1 m |
| Basement | Laundry Room | 1.52 m | 1.52 m | 1.52 m x 1.52 m |
| Main Level | Living Room | 5.49 m | 4.57 m | 5.49 m x 4.57 m |
| Main Level | Kitchen | 4.85 m | 3.57 m | 4.85 m x 3.57 m |
| Main Level | Primary Bedroom | 4.57 m | 3.17 m | 4.57 m x 3.17 m |
| Main Level | Bedroom 2 | 3.63 m | 2.56 m | 3.63 m x 2.56 m |
| Main Level | Bedroom 3 | 3.57 m | 2.77 m | 3.57 m x 2.77 m |
https://www.realtor.ca/real-estate/28195215/1181-tara-drive-ottawa-5406-copeland-park
Contact Us
Contact us for more information
Rocco Disipio
Broker
Royal LePage Team Realty
384 Richmond Road
Ottawa, Ontario K2A 0E8
384 Richmond Road
Ottawa, Ontario K2A 0E8
(613) 729-9090
(613) 729-9094
www.teamrealty.ca/





































