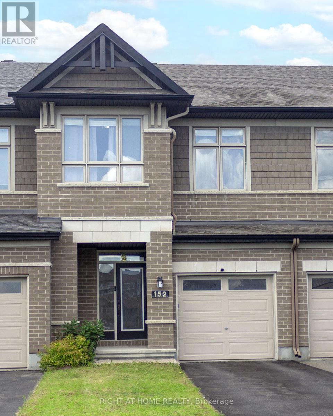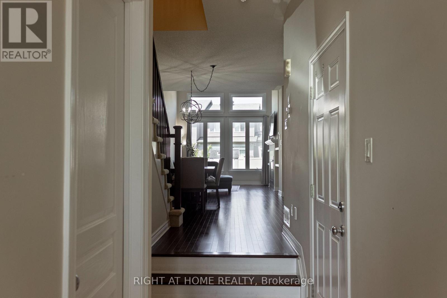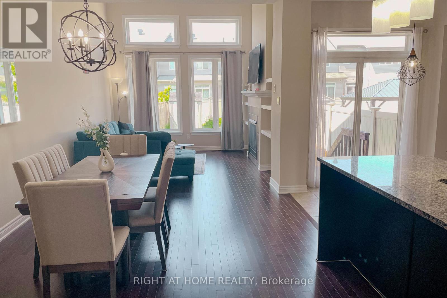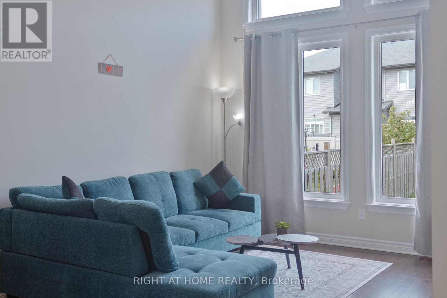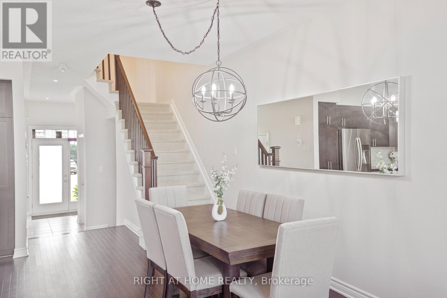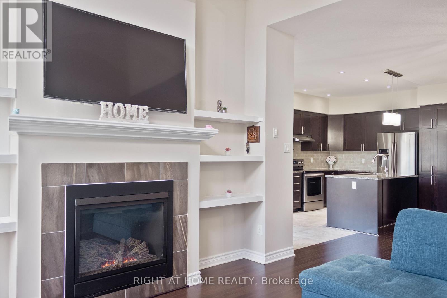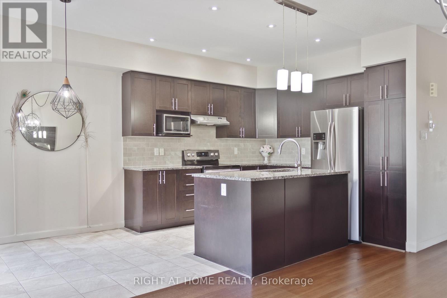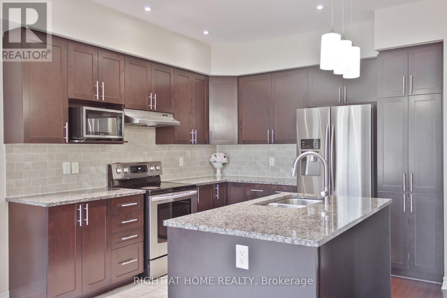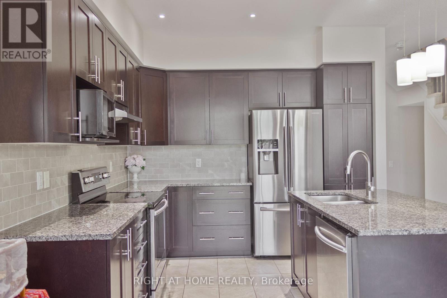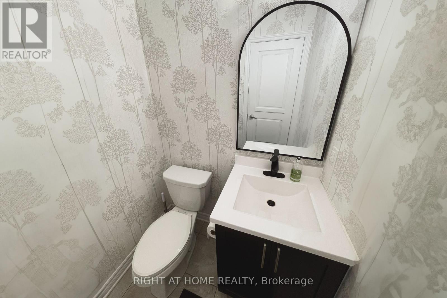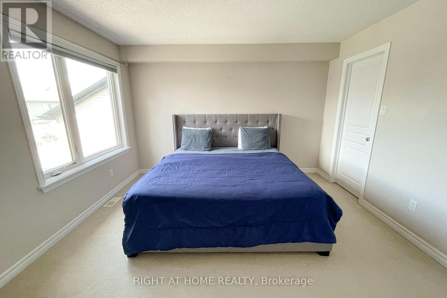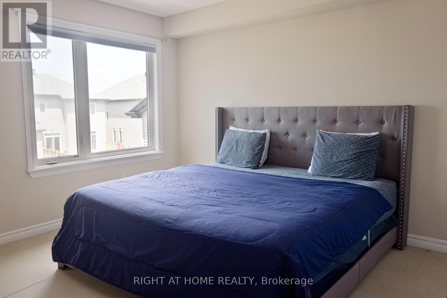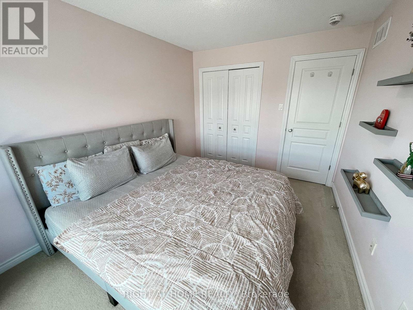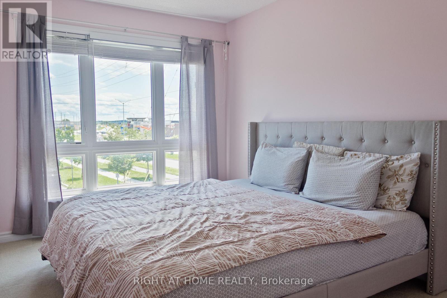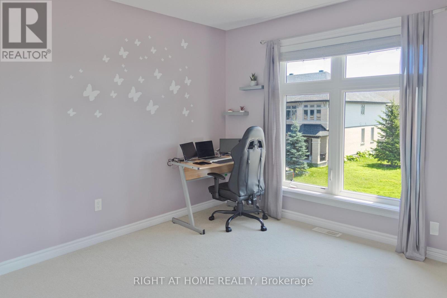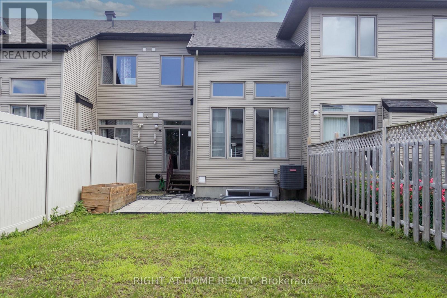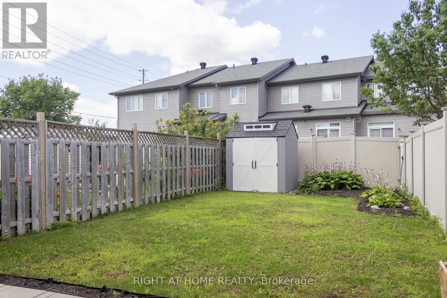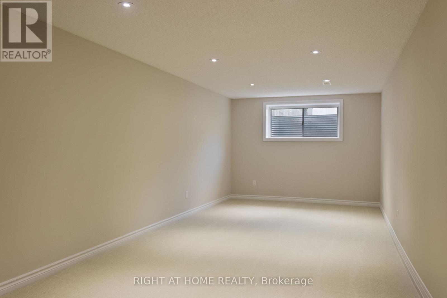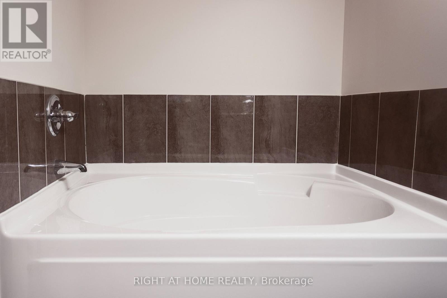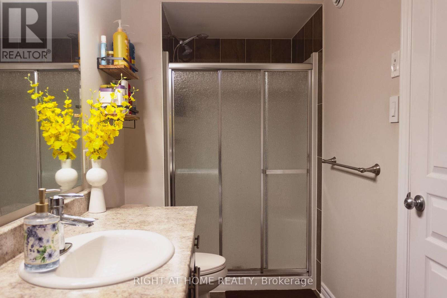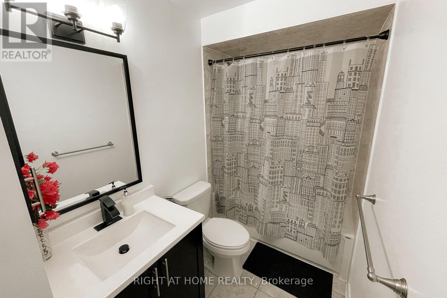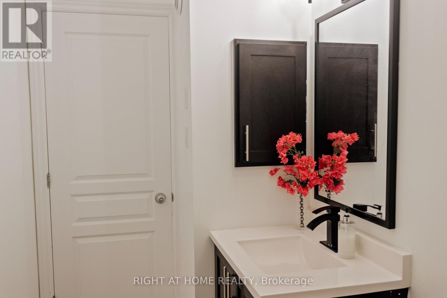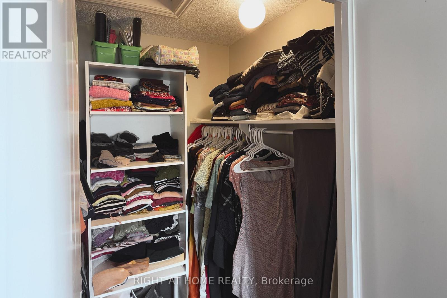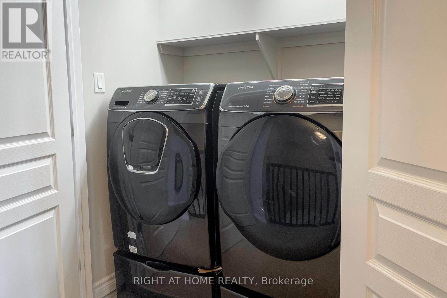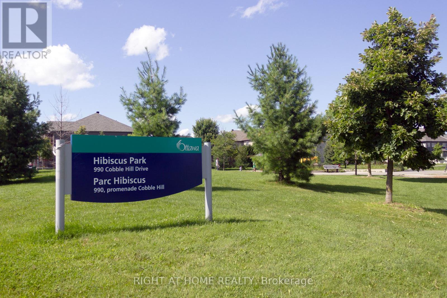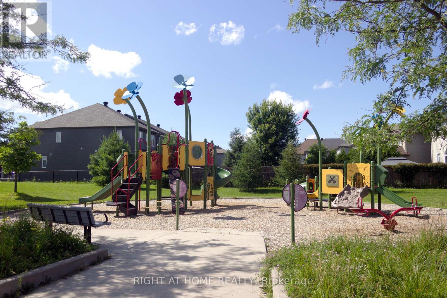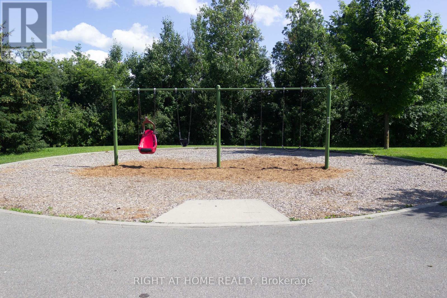152 Popplewell Crescent Ottawa, Ontario K2J 5P7
$699,900
Experience elevated living in this impeccably maintained 3-bedroom, 2.5-bath townhouse, where comfort meets convenience. Step into the grand living room, enhanced by soaring high ceilings and abundant natural light, creating a sophisticated yet welcoming atmosphere. The thoughtfully designed layout offers a seamless flow between the living, dining, and kitchen areas ideal for both elegant entertaining and everyday living.Upstairs, youll find three generously sized bedrooms, including a luxurious primary suite complete with a private full bath. Every detail in this home reflects true pride of ownership.Outside, enjoy a rare, oversized backyard perfect for entertaining, gardening, or simply unwinding in your own private retreat. A large storage shed adds valuable functionality without compromising the beauty of the space.Located just a short walk to popular restaurants, cafés, Costco, and other everyday amenities, this home offers the perfect balance of upscale comfort and urban convenience. This is truly a move-in ready gem you dont want to miss! (id:19720)
Property Details
| MLS® Number | X12095911 |
| Property Type | Single Family |
| Community Name | 7703 - Barrhaven - Cedargrove/Fraserdale |
| Amenities Near By | Place Of Worship, Public Transit |
| Community Features | School Bus |
| Parking Space Total | 3 |
| Structure | Shed |
Building
| Bathroom Total | 3 |
| Bedrooms Above Ground | 3 |
| Bedrooms Total | 3 |
| Amenities | Fireplace(s) |
| Appliances | Garage Door Opener Remote(s), Water Heater - Tankless, Dishwasher, Dryer, Washer, Refrigerator |
| Basement Development | Finished |
| Basement Type | N/a (finished) |
| Construction Style Attachment | Attached |
| Cooling Type | Central Air Conditioning |
| Exterior Finish | Brick |
| Fireplace Present | Yes |
| Fireplace Total | 1 |
| Foundation Type | Concrete |
| Half Bath Total | 1 |
| Heating Fuel | Natural Gas |
| Heating Type | Forced Air |
| Stories Total | 2 |
| Size Interior | 1,500 - 2,000 Ft2 |
| Type | Row / Townhouse |
| Utility Water | Municipal Water |
Parking
| Attached Garage | |
| Garage |
Land
| Acreage | No |
| Fence Type | Fully Fenced |
| Land Amenities | Place Of Worship, Public Transit |
| Sewer | Sanitary Sewer |
| Size Depth | 130 Ft |
| Size Frontage | 20 Ft ,2 In |
| Size Irregular | 20.2 X 130 Ft |
| Size Total Text | 20.2 X 130 Ft |
| Zoning Description | R3z |
Rooms
| Level | Type | Length | Width | Dimensions |
|---|---|---|---|---|
| Second Level | Primary Bedroom | 3.81 m | 4.26 m | 3.81 m x 4.26 m |
| Second Level | Bedroom 2 | 3.81 m | 2.84 m | 3.81 m x 2.84 m |
| Second Level | Bedroom 3 | 3.04 m | 2.94 m | 3.04 m x 2.94 m |
| Basement | Family Room | 8.83 m | 3.2 m | 8.83 m x 3.2 m |
| Main Level | Living Room | 7.51 m | 3.55 m | 7.51 m x 3.55 m |
| Main Level | Dining Room | 7.51 m | 3.55 m | 7.51 m x 3.55 m |
| Main Level | Kitchen | 3.14 m | 2.69 m | 3.14 m x 2.69 m |
| Main Level | Eating Area | 2.34 m | 2.44 m | 2.34 m x 2.44 m |
Contact Us
Contact us for more information
Keyur Modi
Salesperson
www.realtorkeyurmodi.ca/
www.facebook.com/realtorkeyurmodi/
14 Chamberlain Ave Suite 101
Ottawa, Ontario K1S 1V9
(613) 369-5199
(416) 391-0013


