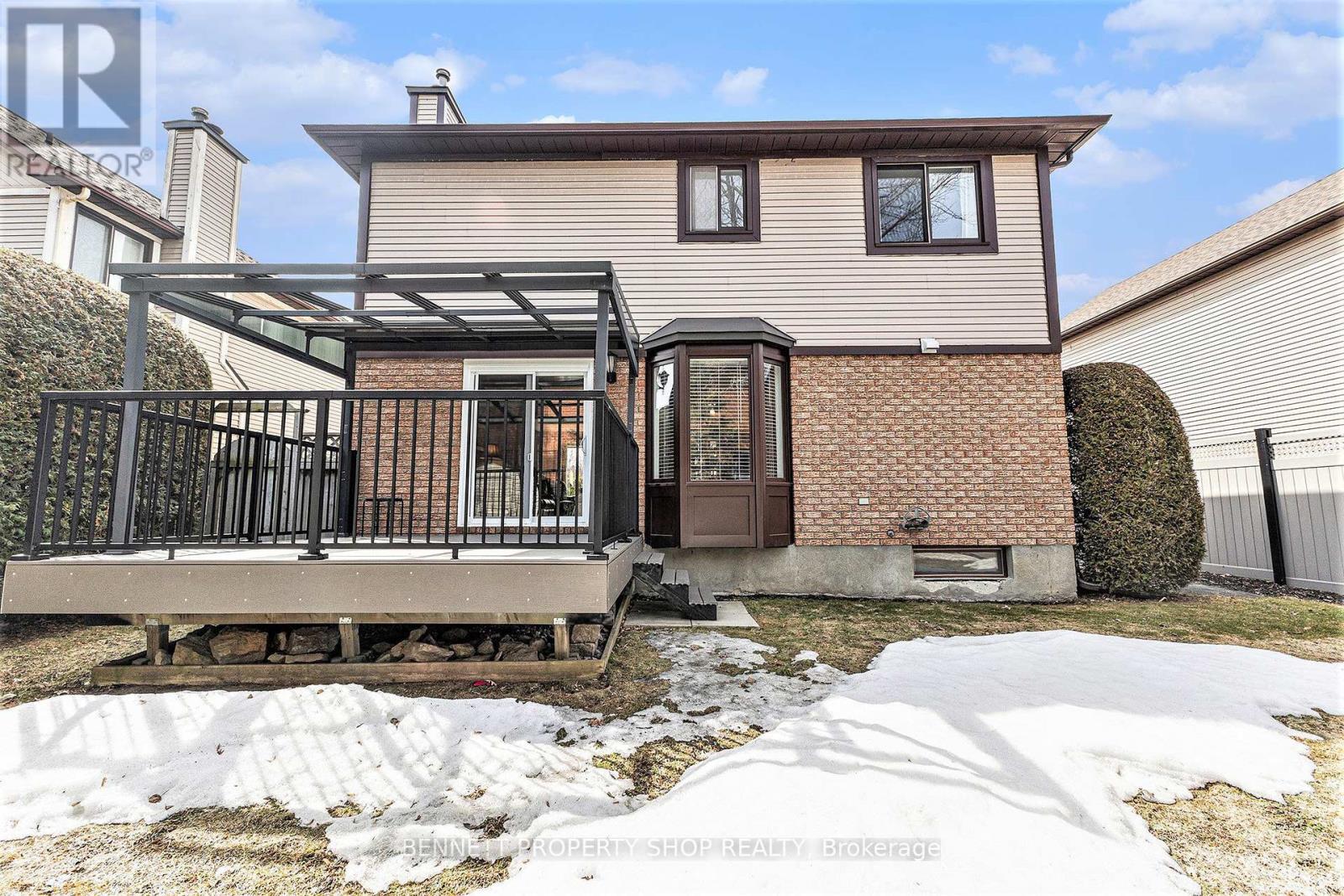71 Hewitt Way Ottawa, Ontario K2L 3R2
$819,900
Nestled on a RARE Cul-de-sac, this beautifully upgraded 3-bedroom, 3-bathroom home offers the most perfect blend of comfort, style, space, and functionality! From the moment you arrive you will be able to envision playing street hockey with the neighbors, and children gathering on the street to ride their bikes safely. The curb appeal of your new home will captivate you! From the meticulously manicured lawn & inviting landscaping to the private driveway & large lot you will know this is a special place to live. Step inside to discover a welcoming floor plan made for modern day living. The spacious gourmet renovated eat-in kitchen, dining & family area have a seamless flow that will make entertaining & every day living a breeze. On this level there is a large flex room, that can be a formal living room, a home office with room for 2, a library or with a few modifications a bedroom for an aging parent. Upstairs the primary suite is a private retreat, boasting a spa like ensuite, a walk-in closet & space to relax & unwind. The additional bedrooms are equally spacious, with ample closet space & access to a well-appointed main bath. The lower level provides plenty of storage, a large laundry room & a second family room for all to gather. Enjoy outdoor living in the beautifully private landscaped backyard featuring new covered patio, new PVC fencing, several quiet sitting areas, and lush greenery! This space is perfect for family gatherings or quiet evenings under the stars! Located in a highly desired neighborhood, this home is minutes from schools, shopping, dining, parks, & major commuter routes. Upgrades include kitchen 2017; roof shingles, front door, patio door, front windows, 2 premium garage doors and veranda 2021; PVC fence 2023; Don't miss the opportunity to move into this beautiful home in a prime location! (id:19720)
Property Details
| MLS® Number | X12095899 |
| Property Type | Single Family |
| Community Name | 9002 - Kanata - Katimavik |
| Amenities Near By | Public Transit, Schools |
| Community Features | Community Centre |
| Features | Cul-de-sac, Flat Site, Lane |
| Parking Space Total | 6 |
| Structure | Deck, Patio(s) |
Building
| Bathroom Total | 3 |
| Bedrooms Above Ground | 3 |
| Bedrooms Total | 3 |
| Age | 31 To 50 Years |
| Appliances | Garage Door Opener Remote(s), Dishwasher, Dryer, Garage Door Opener, Hood Fan, Microwave, Stove, Washer, Refrigerator |
| Basement Development | Finished |
| Basement Type | Partial (finished) |
| Construction Style Attachment | Detached |
| Cooling Type | Central Air Conditioning |
| Exterior Finish | Brick, Steel |
| Fireplace Present | Yes |
| Fireplace Total | 1 |
| Fireplace Type | Woodstove |
| Foundation Type | Poured Concrete |
| Half Bath Total | 1 |
| Heating Fuel | Natural Gas |
| Heating Type | Forced Air |
| Stories Total | 2 |
| Size Interior | 1,500 - 2,000 Ft2 |
| Type | House |
| Utility Water | Municipal Water |
Parking
| Attached Garage | |
| Garage | |
| Inside Entry |
Land
| Acreage | No |
| Fence Type | Fenced Yard |
| Land Amenities | Public Transit, Schools |
| Landscape Features | Landscaped |
| Sewer | Sanitary Sewer |
| Size Depth | 99 Ft ,4 In |
| Size Frontage | 50 Ft ,4 In |
| Size Irregular | 50.4 X 99.4 Ft |
| Size Total Text | 50.4 X 99.4 Ft |
Rooms
| Level | Type | Length | Width | Dimensions |
|---|---|---|---|---|
| Second Level | Bathroom | 2.5 m | 2.46 m | 2.5 m x 2.46 m |
| Second Level | Primary Bedroom | 3.46 m | 6.48 m | 3.46 m x 6.48 m |
| Second Level | Bathroom | 1.47 m | 3.44 m | 1.47 m x 3.44 m |
| Second Level | Bedroom 2 | 4.57 m | 3.49 m | 4.57 m x 3.49 m |
| Second Level | Bedroom 3 | 3.22 m | 3.83 m | 3.22 m x 3.83 m |
| Lower Level | Recreational, Games Room | 5.03 m | 7.99 m | 5.03 m x 7.99 m |
| Lower Level | Utility Room | 3.26 m | 3.83 m | 3.26 m x 3.83 m |
| Lower Level | Other | 3.26 m | 2.93 m | 3.26 m x 2.93 m |
| Lower Level | Other | 3.26 m | 2.28 m | 3.26 m x 2.28 m |
| Main Level | Foyer | 3.82 m | 4.76 m | 3.82 m x 4.76 m |
| Main Level | Living Room | 3.46 m | 4.92 m | 3.46 m x 4.92 m |
| Main Level | Family Room | 3.46 m | 4.02 m | 3.46 m x 4.02 m |
| Main Level | Eating Area | 2.22 m | 3.88 m | 2.22 m x 3.88 m |
| Main Level | Kitchen | 3.1 m | 2.78 m | 3.1 m x 2.78 m |
| Main Level | Dining Room | 3.01 m | 3.65 m | 3.01 m x 3.65 m |
https://www.realtor.ca/real-estate/28196360/71-hewitt-way-ottawa-9002-kanata-katimavik
Contact Us
Contact us for more information

Marnie Bennett
Broker
www.bennettpros.com/
www.facebook.com/BennettPropertyShop/
twitter.com/Bennettpros
www.linkedin.com/company/bennett-real-estate-professionals/
1194 Carp Rd
Ottawa, Ontario K2S 1B9
(613) 233-8606
(613) 383-0388

Therese Catana
Salesperson
www.bennettpros.com/
1194 Carp Rd
Ottawa, Ontario K2S 1B9
(613) 233-8606
(613) 383-0388




































