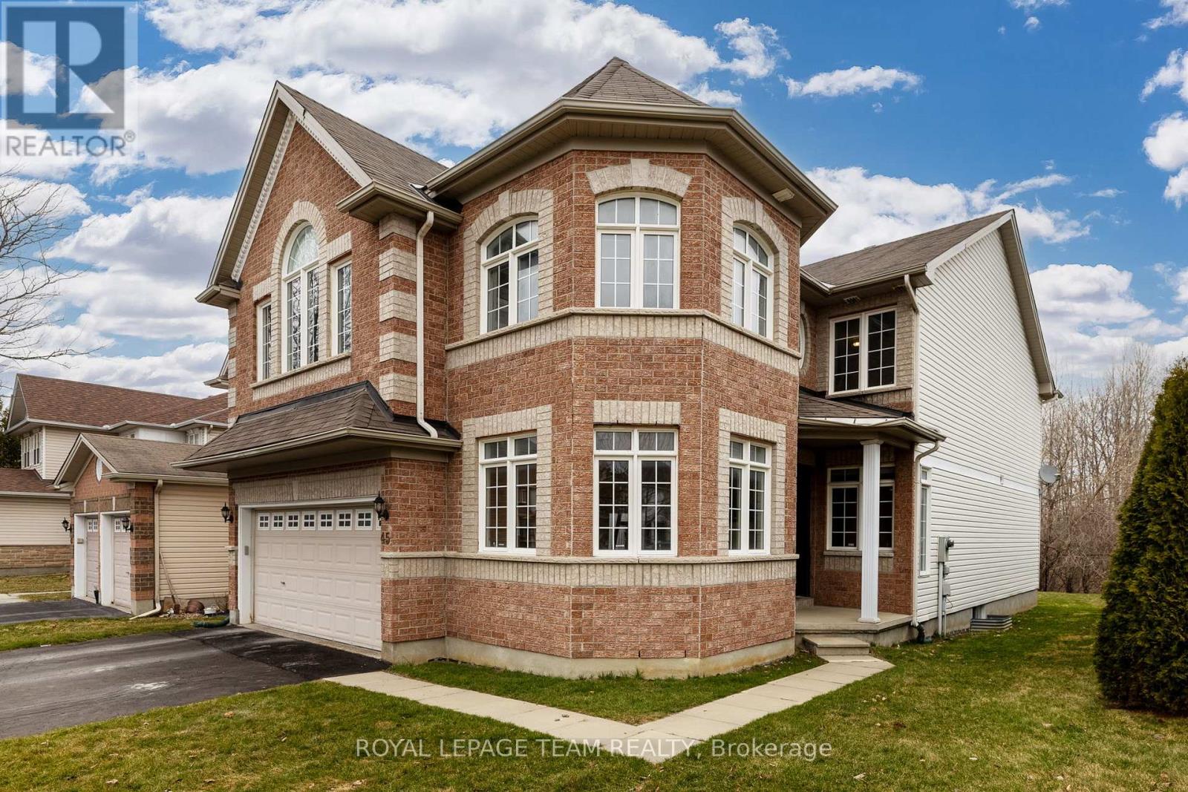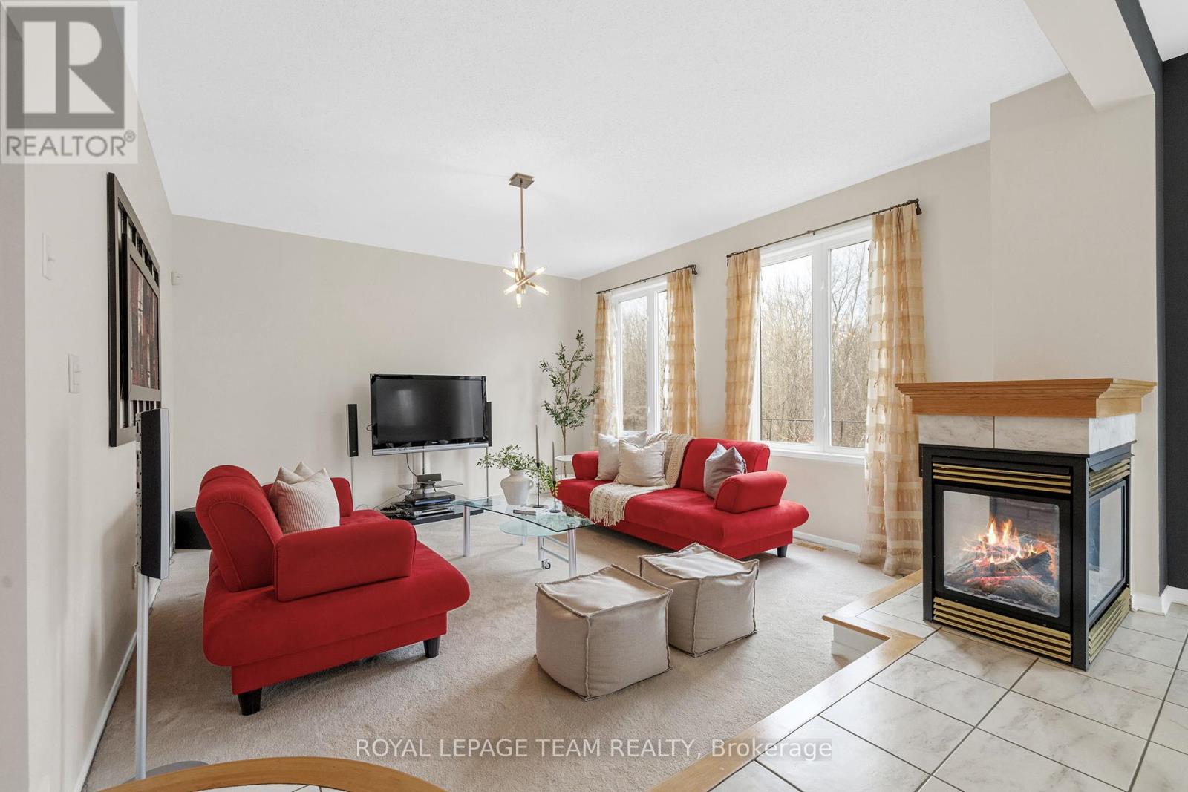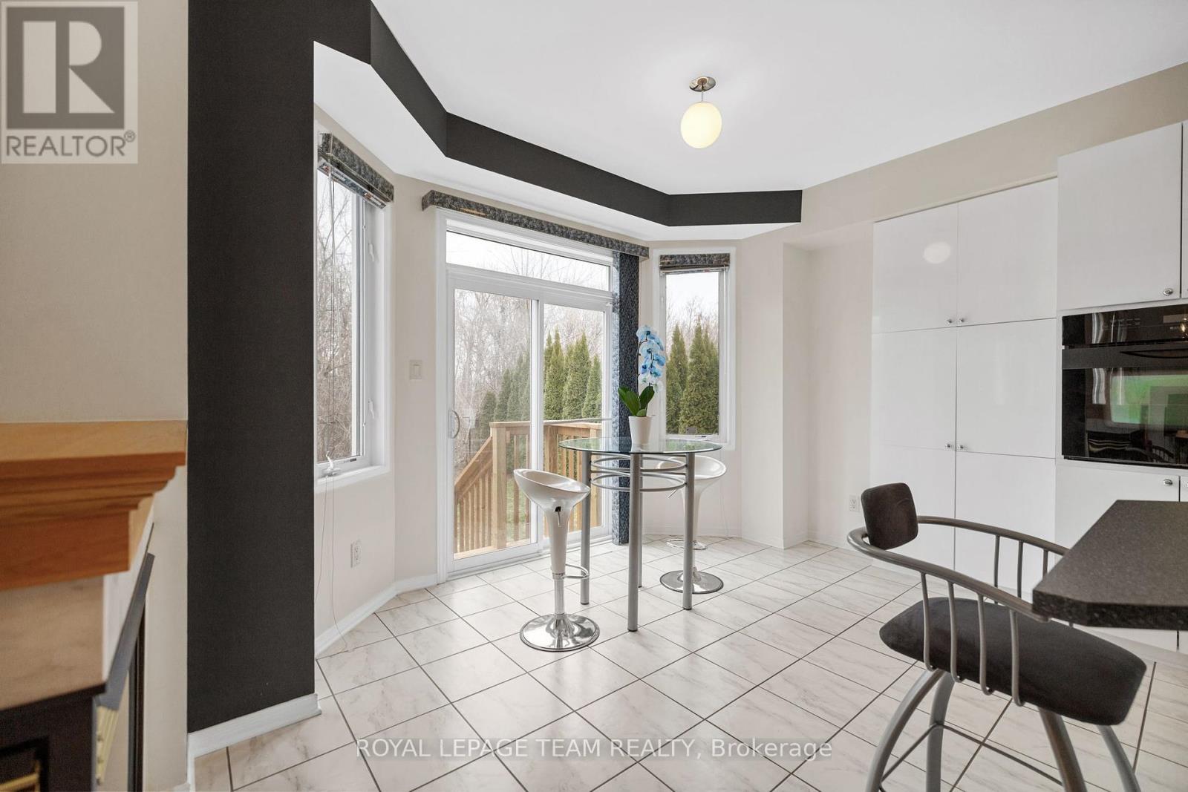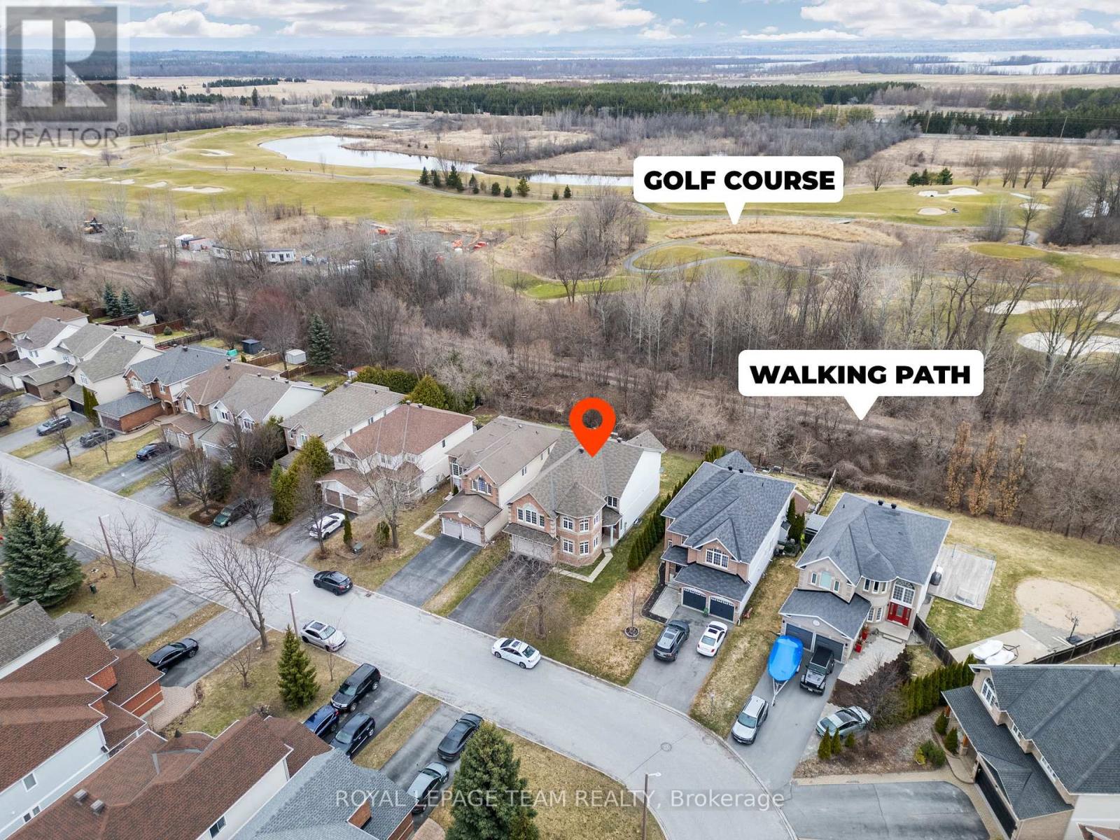45 Catterick Crescent Ottawa, Ontario K2K 3M6
$1,039,000
Briarbrook Beauty! Elegant 3519 sq ft( MPAC) 4 bed + Main floor den, 4 bath home sits on a premium lot backing onto the Marshes Golf Course and walking trails offering privacy & no rear neighbours, . Enjoy 9' ceilings, separate living, dining, and family rooms, open to above foyer, hardwood floors, den, & upgraded kitchen. Bright 2nd level with large loft, 4 spacious beds & 3 full baths( 2 Ensuites).The primary suite is a true retreat, complete with a spa-style ensuite featuring a separate water closet, upgraded tiles, and a luxurious walk-in shower with built-in bench. Furnace 2018, roof 2016. Recent upgrades: front & patio doors, carpets, tile, ensuite shower, fresh paint. Steps to trails, tech park & Shirleys Bay! (id:19720)
Property Details
| MLS® Number | X12096301 |
| Property Type | Single Family |
| Community Name | 9008 - Kanata - Morgan's Grant/South March |
| Parking Space Total | 6 |
Building
| Bathroom Total | 4 |
| Bedrooms Above Ground | 4 |
| Bedrooms Total | 4 |
| Basement Development | Unfinished |
| Basement Type | N/a (unfinished) |
| Construction Style Attachment | Detached |
| Cooling Type | Central Air Conditioning |
| Exterior Finish | Brick, Vinyl Siding |
| Fireplace Present | Yes |
| Foundation Type | Poured Concrete |
| Half Bath Total | 1 |
| Heating Fuel | Natural Gas |
| Heating Type | Forced Air |
| Stories Total | 2 |
| Size Interior | 3,500 - 5,000 Ft2 |
| Type | House |
| Utility Water | Municipal Water |
Parking
| Attached Garage | |
| Garage |
Land
| Acreage | No |
| Sewer | Sanitary Sewer |
| Size Depth | 130 Ft ,10 In |
| Size Frontage | 48 Ft |
| Size Irregular | 48 X 130.9 Ft |
| Size Total Text | 48 X 130.9 Ft |
| Zoning Description | Residential |
Rooms
| Level | Type | Length | Width | Dimensions |
|---|---|---|---|---|
| Second Level | Primary Bedroom | 6.17 m | 4.64 m | 6.17 m x 4.64 m |
| Second Level | Bedroom 2 | 4.8 m | 4.26 m | 4.8 m x 4.26 m |
| Second Level | Bedroom 3 | 4.57 m | 3.81 m | 4.57 m x 3.81 m |
| Second Level | Loft | 4.08 m | 3.93 m | 4.08 m x 3.93 m |
| Main Level | Living Room | 5.02 m | 3.5 m | 5.02 m x 3.5 m |
| Main Level | Dining Room | 5.63 m | 3.6 m | 5.63 m x 3.6 m |
| Main Level | Family Room | 4.87 m | 4.41 m | 4.87 m x 4.41 m |
| Main Level | Kitchen | 4.14 m | 3.73 m | 4.14 m x 3.73 m |
| Main Level | Eating Area | 3.96 m | 2.74 m | 3.96 m x 2.74 m |
| Main Level | Den | 4.67 m | 3.35 m | 4.67 m x 3.35 m |
Contact Us
Contact us for more information

Abhishek Bhateja
Salesperson
www.bhateja.ca/
www.facebook.com/bhatejarealestate/
www.linkedin.com/in/abhishek-bhateja-92809079/
555 Legget Drive
Kanata, Ontario K2K 2X3
(613) 270-8200
(613) 270-0463
www.teamrealty.ca/





















































