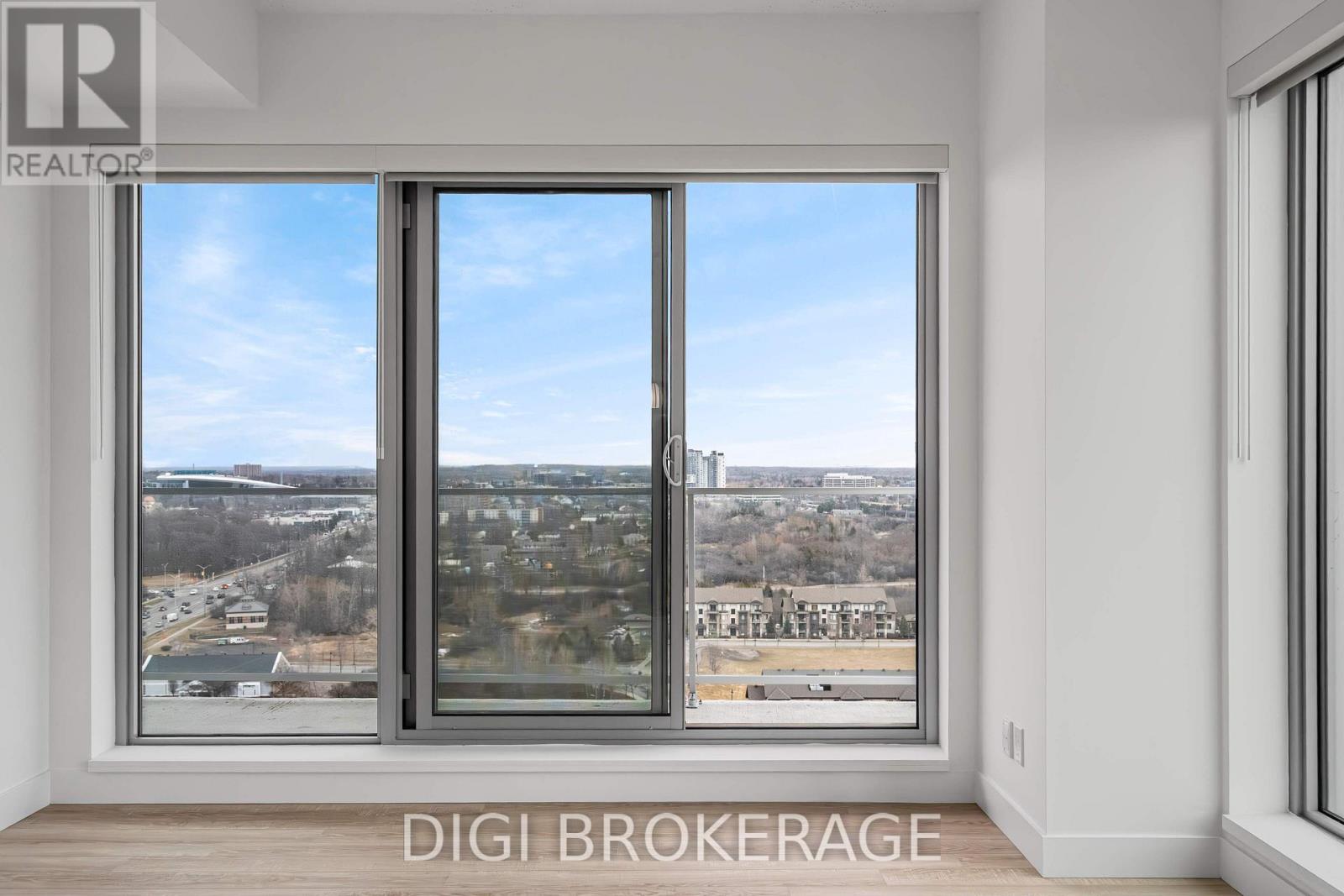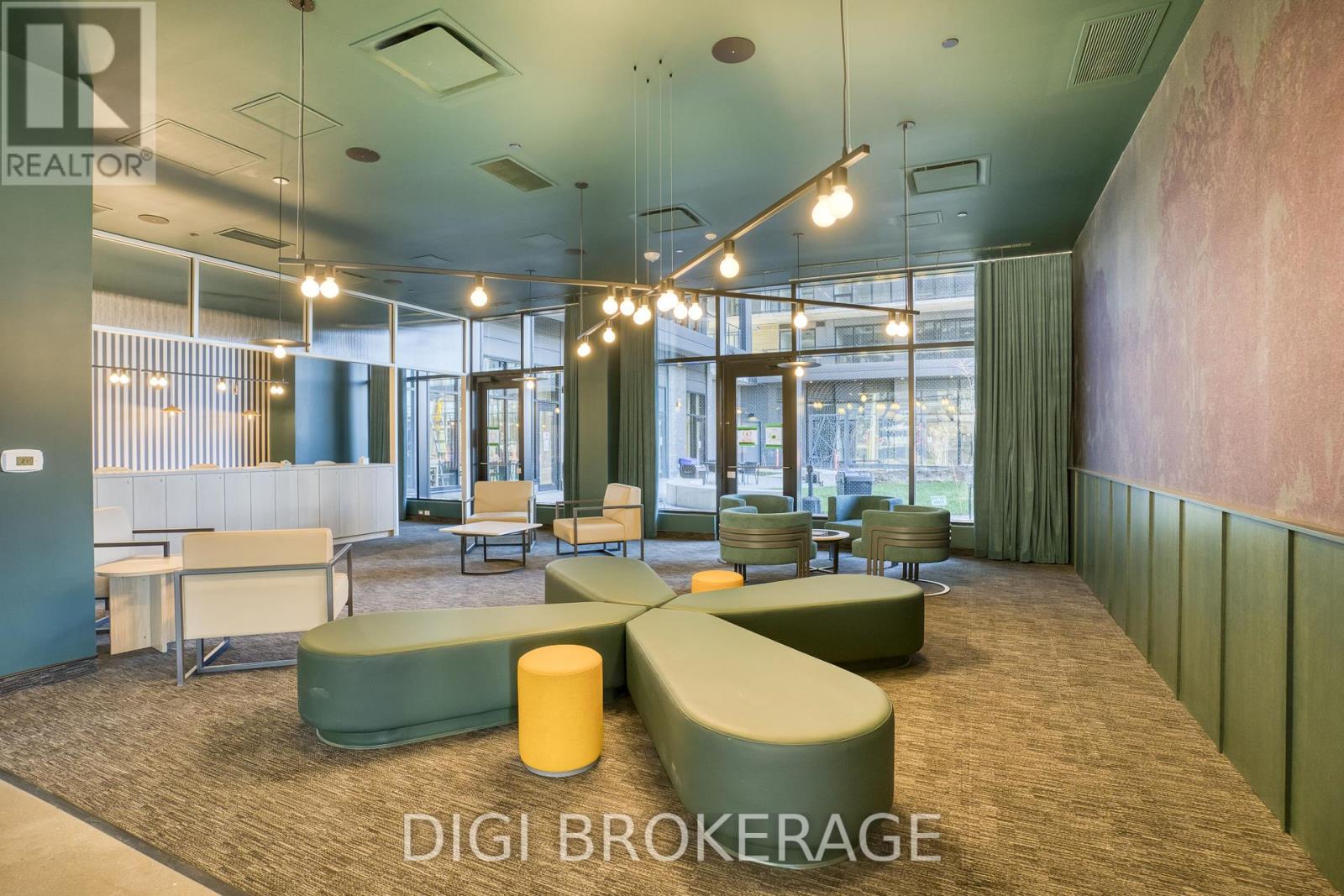507 - 1240 Cummings Avenue Ottawa, Ontario K1J 0E3
$2,700 Monthly
**Special Rent Promo - 2 Months Free on a 1-Year Lease!** Welcome to Ottawa's newest 35-storey luxury high-rise. Luxo Place delivers world-class amenities, including a state-of-the-art fitness center, separate yoga room, a large hotel-inspired indoor pool perfect for lap swimming, a social lounge with bar and billiards, and dedicated co-working spaces - all you need to live, work, and relax in style. Host friends and family in style with our beautifully appointed guest suites, ensuring seamless accommodations for your visitors. Our pet-friendly, non-smoking complex is perfectly situated just steps from the Cyrville LRT station, offering easy access to Ottawa's top shopping, dining, and green spaces - all while providing the effortless convenience of high-rise luxury living. This expansive 920 sq ft, one-bedroom plus den, one-bathroom corner suite offers refined living with an open-concept layout, soaring nine-foot ceilings, and floor-to-ceiling windows that flood the space with natural light. The gourmet kitchen features quartz countertops, high-end stainless steel appliances, sleek cabinetry, and LED lighting, while the oversized island creates a seamless flow between the kitchen, dining, and living areas. The bedroom includes a walk-in closet, and the spa-inspired bathroom is designed with both a glass-enclosed shower and a deep soaking tub. A separate den provides additional versatility, and in-suite laundry adds everyday convenience. The wraparound terrace extends the living space, offering the perfect setting for outdoor relaxation. (id:19720)
Property Details
| MLS® Number | X12096723 |
| Property Type | Single Family |
| Community Name | 2201 - Cyrville |
| Amenities Near By | Public Transit, Hospital, Place Of Worship, Schools |
| Community Features | Pet Restrictions, Community Centre |
| Features | Balcony, Carpet Free |
Building
| Bathroom Total | 1 |
| Bedrooms Above Ground | 1 |
| Bedrooms Below Ground | 1 |
| Bedrooms Total | 2 |
| Age | New Building |
| Amenities | Exercise Centre, Party Room |
| Appliances | Dishwasher, Dryer, Microwave, Stove, Washer, Refrigerator |
| Cooling Type | Central Air Conditioning |
| Exterior Finish | Steel |
| Fire Protection | Monitored Alarm |
| Flooring Type | Hardwood |
| Heating Fuel | Natural Gas |
| Heating Type | Forced Air |
| Size Interior | 900 - 999 Ft2 |
| Type | Apartment |
Parking
| Underground | |
| Garage |
Land
| Acreage | No |
| Land Amenities | Public Transit, Hospital, Place Of Worship, Schools |
Rooms
| Level | Type | Length | Width | Dimensions |
|---|---|---|---|---|
| Main Level | Kitchen | 2.67 m | 3.76 m | 2.67 m x 3.76 m |
| Main Level | Dining Room | 5.41 m | 3.76 m | 5.41 m x 3.76 m |
| Main Level | Living Room | 5.41 m | 3.76 m | 5.41 m x 3.76 m |
| Main Level | Primary Bedroom | 3.73 m | 3.51 m | 3.73 m x 3.51 m |
| Main Level | Den | 2.11 m | 3.1 m | 2.11 m x 3.1 m |
https://www.realtor.ca/real-estate/28198210/507-1240-cummings-avenue-ottawa-2201-cyrville
Contact Us
Contact us for more information
Zev Kershman
Broker
www.condodork.com/
www.facebook.com/zevkershman/
twitter.com/ZevKershman
ca.linkedin.com/in/zevkershman
401a Golden Ave
Ottawa, Ontario K2A 1H4
(613) 695-6660

















































