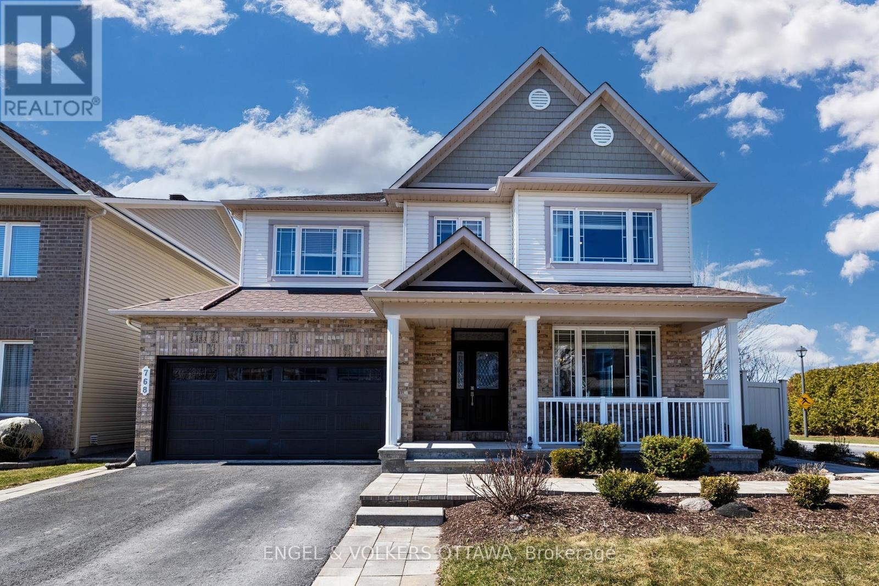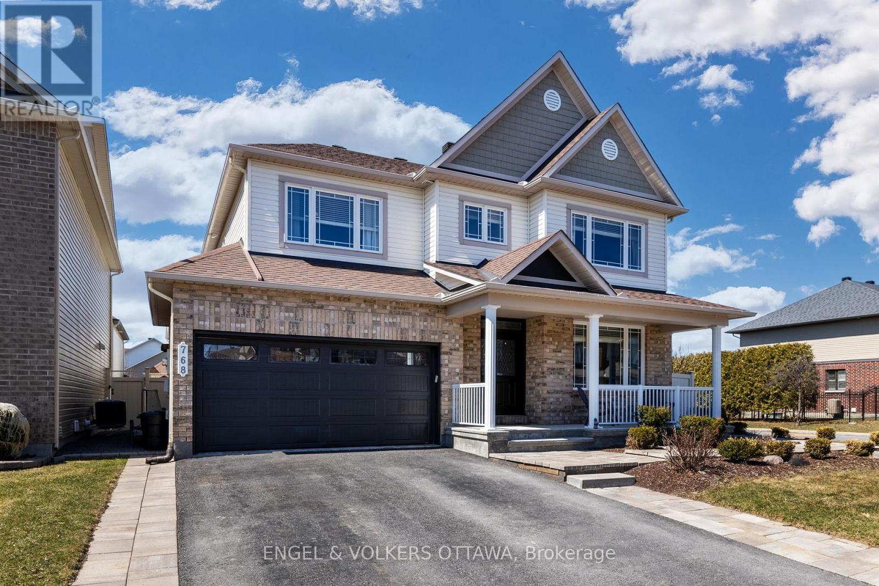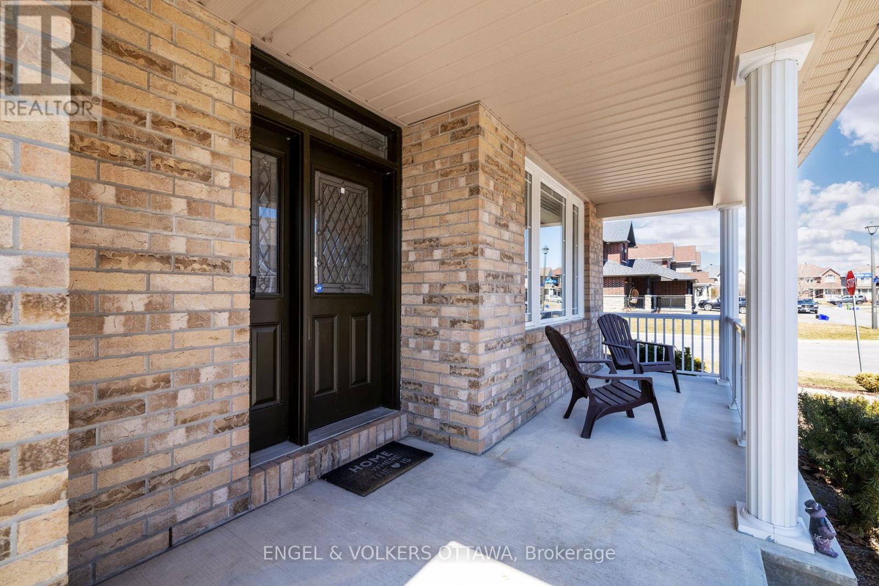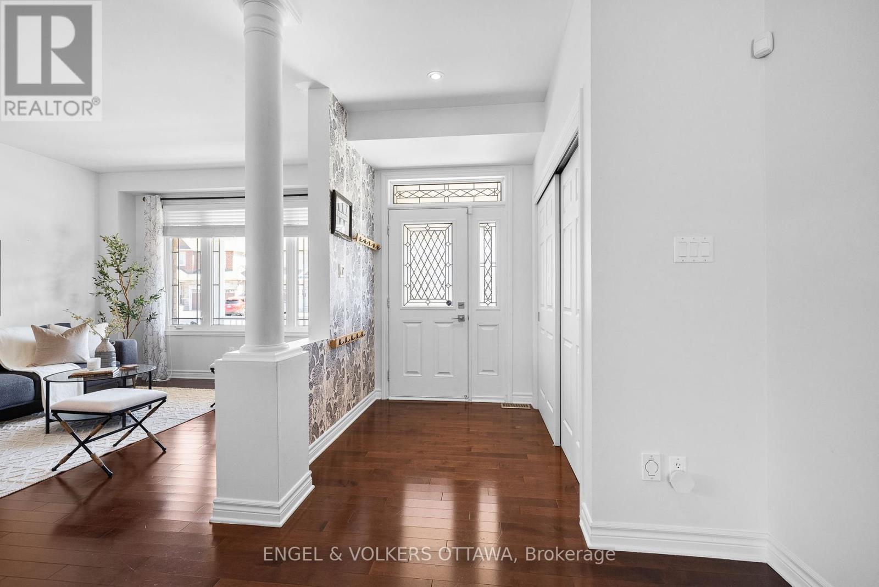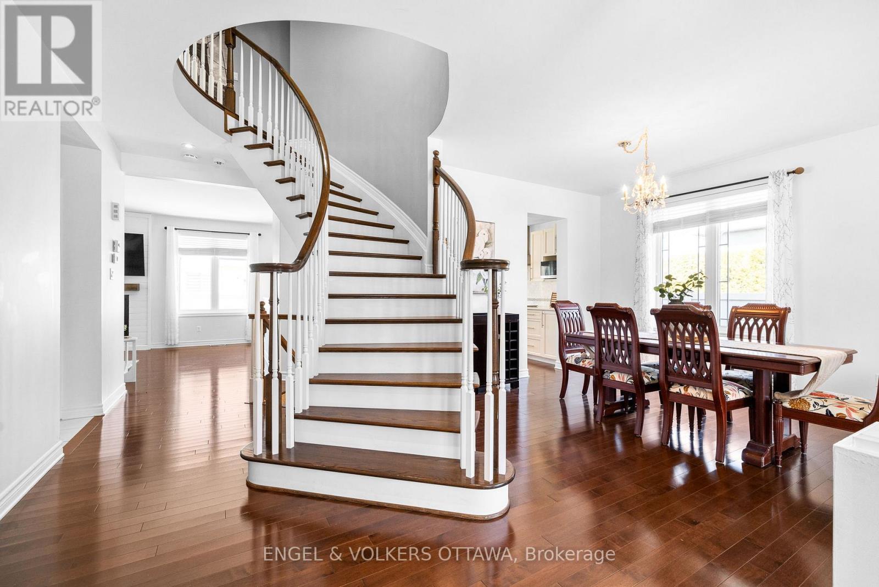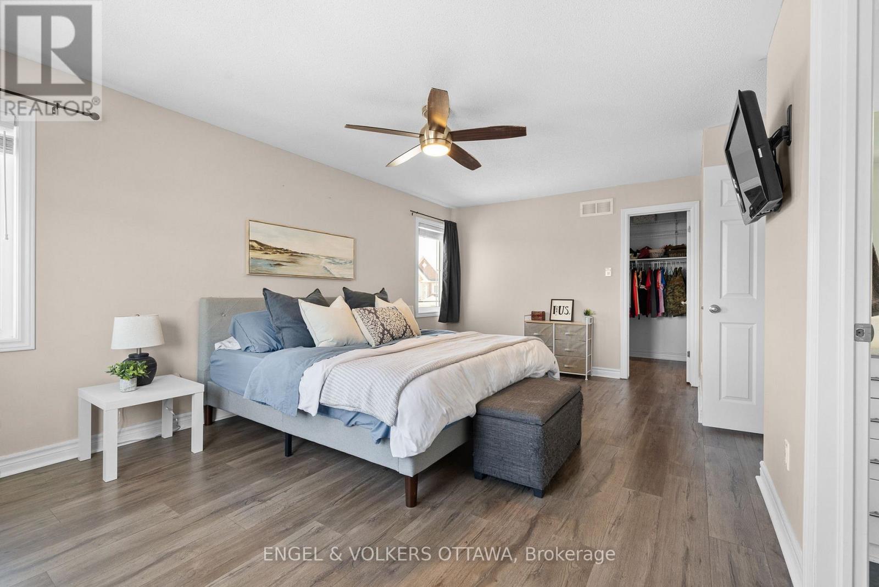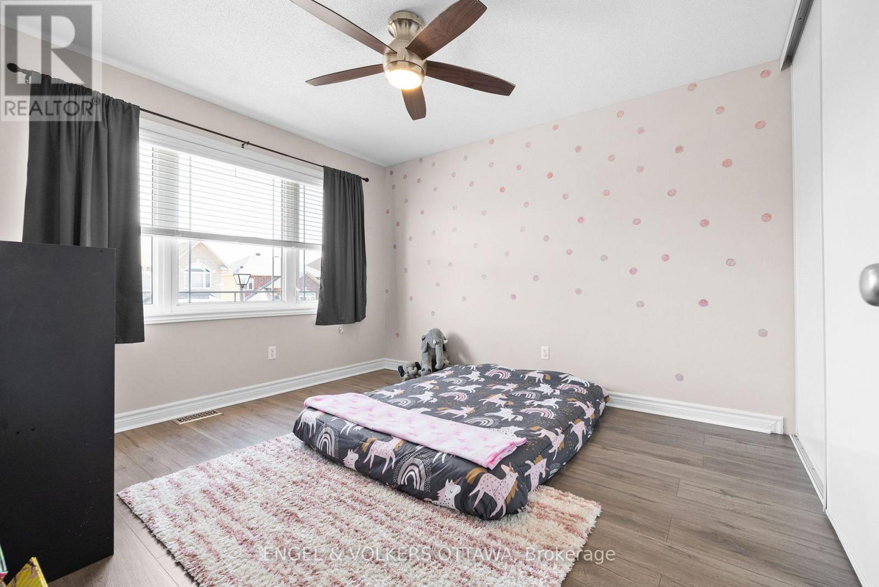768 Lakebreeze Circle Ottawa, Ontario K4A 0R7
$999,900
Welcome to your private retreat in the city, where modern comfort meets everyday convenience. This thoughtfully designed 5-bedroom, 4-bathroom home, built in 2011, offers a perfect balance of style, space, and functionality in a quiet, family-friendly neighborhood in Orleans, 15 mins to DT Ottawa. Step inside to a warm and inviting foyer, highlighted by a classic hardwood spiral staircase. The spacious living room seamlessly connects to the formal dining area, ideal for hosting family and friends. The open-concept kitchen is both timeless and practical, featuring white cabinetry, stainless steel appliances, an under-counter wine fridge, and a sunlit breakfast area overlooking the backyard, perfect for your morning coffee or evening glass of wine. The adjoining family room, anchored by a cozy gas fireplace, is a natural spot to unwind. Upstairs, you'll find four generously sized bedrooms along with a well-appointed laundry room offering plenty of storage. The primary suite, with views of the park, includes a 4-piece ensuite and a walk-in closet.The fully finished basement provides added flexibility with a 5th bedroom, 3pc full bath, and ample space for a media room, play area, or home gym. Step outside to your backyard oasis, complete with a heated in-ground pool with waterfall feature (2017), low-maintenance interlock, gas BBQ hookup, and a partially covered gazebo. Pool liner replaced in 2022. The heated garage (2023) adds year-round comfort. Ideally located just steps from the park and close to schools, shopping, nature trails, and transit, this home truly offers the best of urban living with a peaceful, private touch. Home updates: AC (2023) with 10 yr parts and labour warranty; Owned on demand hot water tank; Basement Flooring (2022). Book your private tour and get ready to move just in time to enjoy the hot summer days. (id:19720)
Open House
This property has open houses!
2:00 pm
Ends at:4:00 pm
Property Details
| MLS® Number | X12096878 |
| Property Type | Single Family |
| Community Name | 1118 - Avalon East |
| Amenities Near By | Schools, Park |
| Community Features | Community Centre |
| Parking Space Total | 4 |
| Pool Type | Inground Pool |
| Structure | Patio(s), Porch |
Building
| Bathroom Total | 4 |
| Bedrooms Above Ground | 5 |
| Bedrooms Total | 5 |
| Amenities | Canopy, Fireplace(s) |
| Appliances | Hot Tub, Garage Door Opener Remote(s), Central Vacuum, Water Heater, Blinds, Dishwasher, Hood Fan, Stove, Refrigerator |
| Basement Development | Finished |
| Basement Type | Full (finished) |
| Construction Style Attachment | Detached |
| Cooling Type | Central Air Conditioning |
| Exterior Finish | Brick Facing, Vinyl Siding |
| Fireplace Present | Yes |
| Foundation Type | Concrete |
| Half Bath Total | 1 |
| Heating Fuel | Natural Gas |
| Heating Type | Forced Air |
| Stories Total | 2 |
| Size Interior | 2,500 - 3,000 Ft2 |
| Type | House |
| Utility Water | Municipal Water |
Parking
| Attached Garage | |
| Garage | |
| Inside Entry |
Land
| Acreage | No |
| Fence Type | Fenced Yard |
| Land Amenities | Schools, Park |
| Landscape Features | Landscaped |
| Sewer | Sanitary Sewer |
| Size Depth | 88 Ft ,2 In |
| Size Frontage | 50 Ft ,9 In |
| Size Irregular | 50.8 X 88.2 Ft ; Pie Shaped |
| Size Total Text | 50.8 X 88.2 Ft ; Pie Shaped |
Rooms
| Level | Type | Length | Width | Dimensions |
|---|---|---|---|---|
| Second Level | Bedroom | 4.59 m | 3.53 m | 4.59 m x 3.53 m |
| Second Level | Bedroom | 3.65 m | 3.35 m | 3.65 m x 3.35 m |
| Second Level | Bedroom | 3.6 m | 3.35 m | 3.6 m x 3.35 m |
| Second Level | Laundry Room | Measurements not available | ||
| Second Level | Bathroom | Measurements not available | ||
| Second Level | Primary Bedroom | 5.63 m | 3.63 m | 5.63 m x 3.63 m |
| Second Level | Bathroom | Measurements not available | ||
| Second Level | Other | Measurements not available | ||
| Basement | Recreational, Games Room | 5.94 m | 5.71 m | 5.94 m x 5.71 m |
| Basement | Bedroom | 4.39 m | 3.88 m | 4.39 m x 3.88 m |
| Basement | Bathroom | Measurements not available | ||
| Basement | Utility Room | Measurements not available | ||
| Main Level | Foyer | Measurements not available | ||
| Main Level | Living Room | 3.65 m | 3.58 m | 3.65 m x 3.58 m |
| Main Level | Dining Room | 3.3 m | 3.04 m | 3.3 m x 3.04 m |
| Main Level | Family Room | 5.94 m | 4.03 m | 5.94 m x 4.03 m |
| Main Level | Kitchen | 4.26 m | 3.22 m | 4.26 m x 3.22 m |
| Main Level | Eating Area | 4.26 m | 2.74 m | 4.26 m x 2.74 m |
https://www.realtor.ca/real-estate/28198759/768-lakebreeze-circle-ottawa-1118-avalon-east
Contact Us
Contact us for more information
Luxing (Lucy) Hua
Salesperson
www.lucyhuarealestate.com/
292 Somerset Street West
Ottawa, Ontario K2P 0J6
(613) 422-8688
(613) 422-6200


