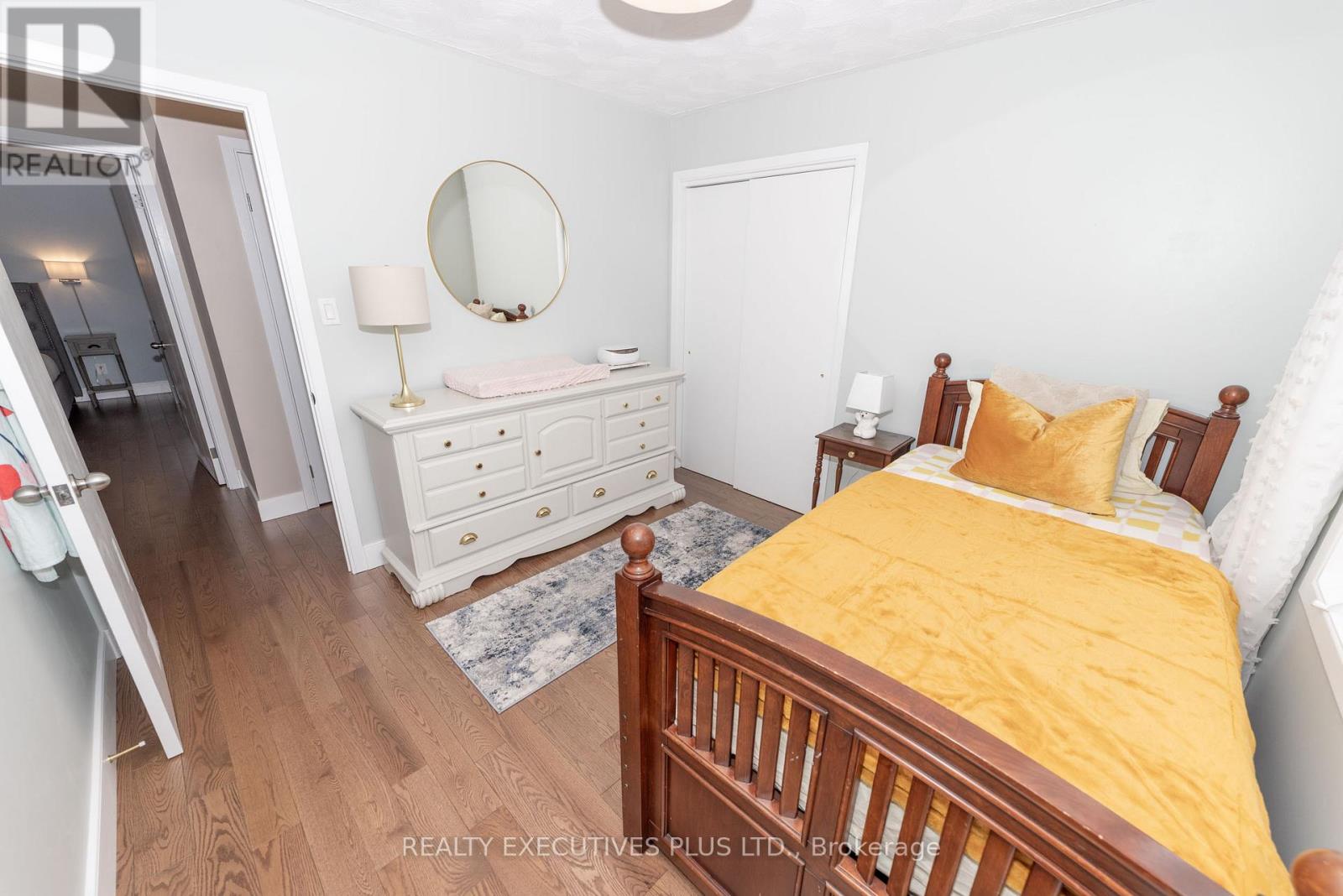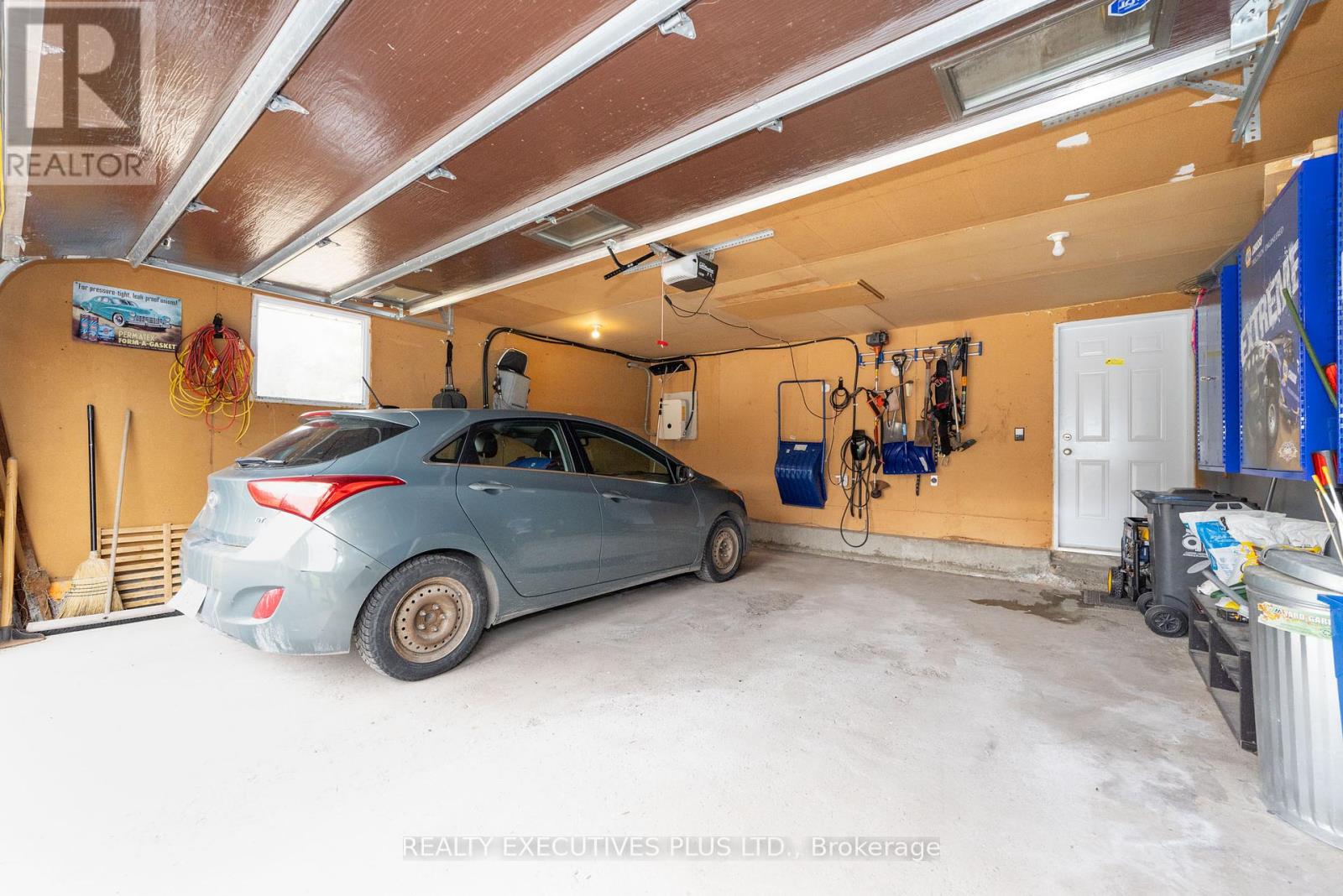760 County Road 19 Road Alfred And Plantagenet, Ontario K0B 1C0
$759,900
Charming 3+1 Bedroom Bungalow on 10 Private Acres! Welcome to this well-maintained bungalow nestled on a peaceful 10-acre property, offering the perfect blend of comfort, space, and privacy. The main floor features a spacious eat-in kitchen, a formal dining room, and a bright living room ideal for family living. You'll find three bedrooms, including a generous primary suite with his and hers walk-in closets. The main bathroom was beautifully renovated in 2017. Downstairs, enjoy a fully finished family room, a fourth bedroom, a home office, and a large utility/storage room with a cozy wood stove and ample space, perfect for organizing your seasonal items. Step outside to enjoy your private oasis, with wooded areas ideal for walking trails or kids adventures, and a cleared space for gardening. The owners even planted hardy Niagara grapes, which will be ready in a few years. Key upgrades include: Steel roof (1999) with 50-year warranty, Remodel Bathroom (2017), High-efficiency 3-ton Cold Climate Heat Pump (2023 - $25K investment), Backup portable generator with professionally installed switch panel ($4,600), Hybrid high-efficiency hot water tank (2022) with Wi-Fi control (approx. $3.8K), Wood stove (2024) WETT Inspected, 8.69 KW Solar panel system in 2023 (approx. $30K investment), to reduce hydro costs with net metering agreement. For the heating, cooling and hydro your combine cost is approx $180/month with all these upgrades. Starlink high-speed internet included, with fiber optic expected soon. NOTE: Sale is conditional upon final severance. Don't miss your opportunity to own this versatile country home contact us today for full details or to book your private showing! (id:19720)
Property Details
| MLS® Number | X12097302 |
| Property Type | Single Family |
| Community Name | 610 - Alfred and Plantagenet Twp |
| Community Features | School Bus |
| Features | Wooded Area, Irregular Lot Size, Solar Equipment |
| Parking Space Total | 10 |
Building
| Bathroom Total | 2 |
| Bedrooms Above Ground | 3 |
| Bedrooms Below Ground | 1 |
| Bedrooms Total | 4 |
| Age | 31 To 50 Years |
| Appliances | Dishwasher, Dryer, Water Heater, Stove, Washer, Refrigerator |
| Architectural Style | Bungalow |
| Basement Development | Finished |
| Basement Type | N/a (finished) |
| Construction Style Attachment | Detached |
| Cooling Type | Central Air Conditioning |
| Exterior Finish | Brick |
| Fire Protection | Alarm System |
| Fireplace Present | Yes |
| Fireplace Total | 1 |
| Fireplace Type | Woodstove |
| Flooring Type | Hardwood |
| Foundation Type | Poured Concrete |
| Half Bath Total | 1 |
| Heating Fuel | Electric |
| Heating Type | Heat Pump |
| Stories Total | 1 |
| Size Interior | 1,500 - 2,000 Ft2 |
| Type | House |
| Utility Water | Dug Well |
Parking
| Attached Garage | |
| Garage |
Land
| Acreage | Yes |
| Sewer | Septic System |
| Size Depth | 844 Ft |
| Size Frontage | 360 Ft |
| Size Irregular | 360 X 844 Ft |
| Size Total Text | 360 X 844 Ft|10 - 24.99 Acres |
Rooms
| Level | Type | Length | Width | Dimensions |
|---|---|---|---|---|
| Basement | Laundry Room | 3.42 m | 5 m | 3.42 m x 5 m |
| Basement | Family Room | 5.34 m | 13.08 m | 5.34 m x 13.08 m |
| Basement | Bedroom 4 | 3.17 m | 3.42 m | 3.17 m x 3.42 m |
| Basement | Office | 3.17 m | 3.11 m | 3.17 m x 3.11 m |
| Main Level | Living Room | 6.33 m | 4.87 m | 6.33 m x 4.87 m |
| Main Level | Dining Room | 3.62 m | 3.97 m | 3.62 m x 3.97 m |
| Main Level | Kitchen | 3.23 m | 4.45 m | 3.23 m x 4.45 m |
| Main Level | Eating Area | 3.33 m | 5.45 m | 3.33 m x 5.45 m |
| Main Level | Primary Bedroom | 3.98 m | 5.48 m | 3.98 m x 5.48 m |
| Main Level | Bedroom 2 | 3.22 m | 3.12 m | 3.22 m x 3.12 m |
| Main Level | Bedroom 3 | 3.45 m | 3.83 m | 3.45 m x 3.83 m |
Contact Us
Contact us for more information

Steve Brunet
Broker
www.stevebrunet.ca/
www.facebook.com/SteveBrunetTeam
www.linkedin.com/in/steve-brunet-17ba3817/
2679 Dubois Street
Rockland, Ontario K4K 1K7
(866) 488-4622
(905) 848-1918









































