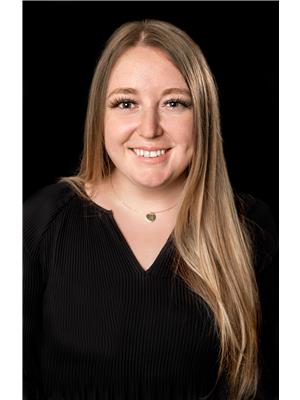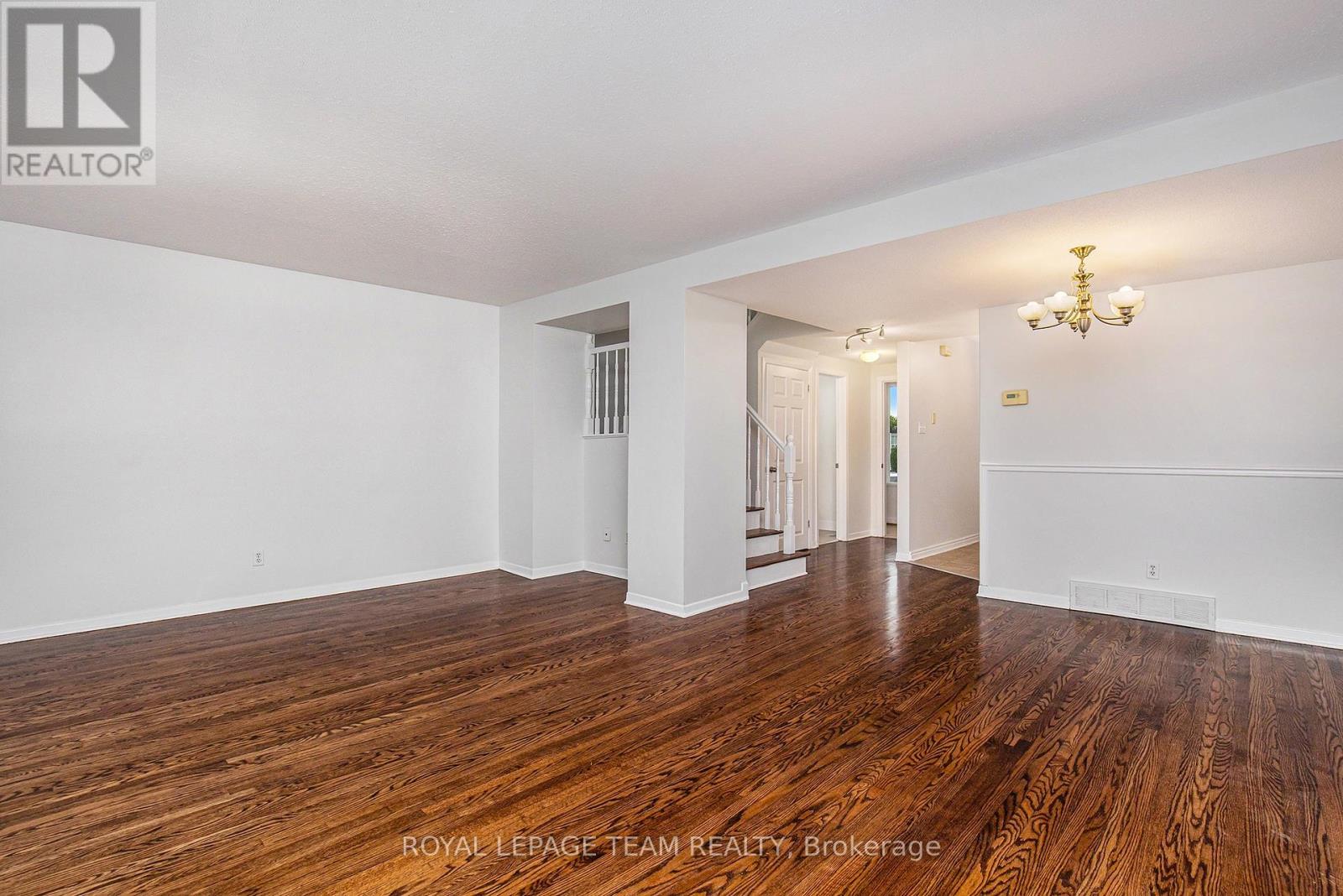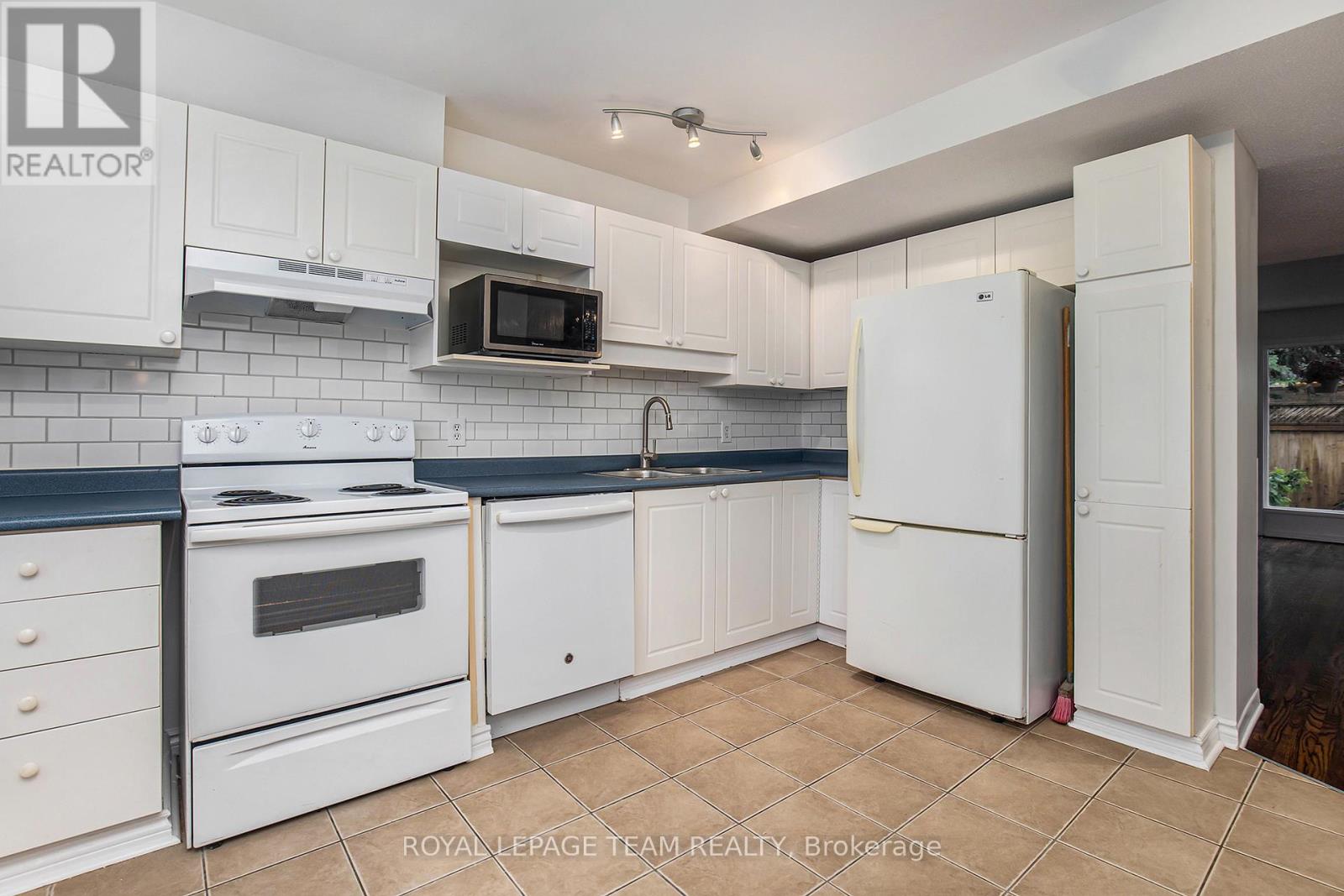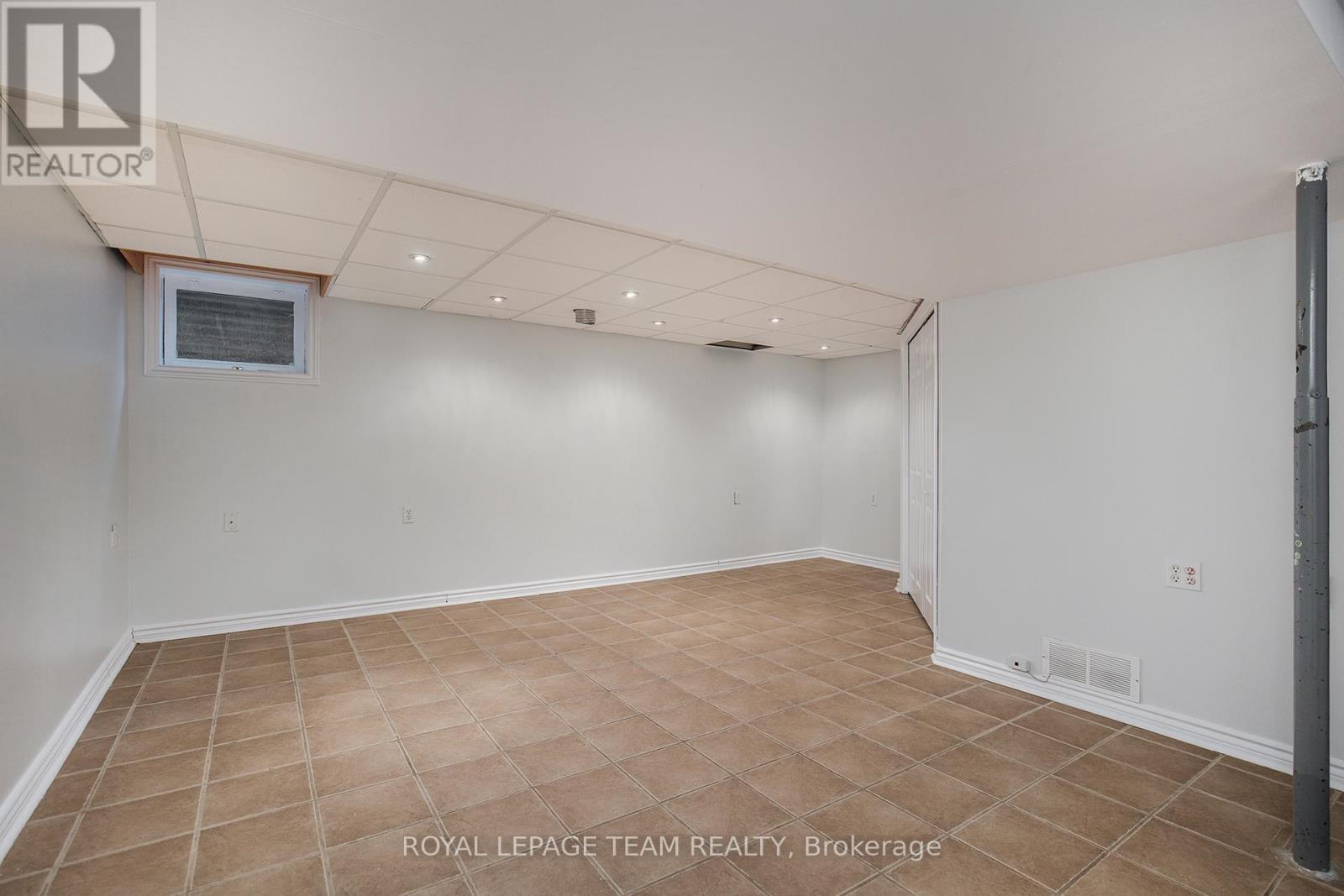1302 Cornell Street Ottawa, Ontario K2H 7M1
$2,400 Monthly
This freshly updated 3 bedroom townhome is move-in ready! The primary bedroom is spacious and bathed in sunlight, with the other 2 bedrooms of ample size, perfect for family, guests or a home office. The property features updated paint throughout, updated bathrooms, re-finished hardwood, finished basement + a private yard. Centrally located close to Algonquin College, Baseline Station (LRT/Transit), Bells Corners, Bayshore Mall + the 417 & 416 (1 parking space is included; Tenant pays Heat, Hydro, Water & Sewer and Hot Water Tank Rental) / Property is available for July 1st, 2025 (id:19720)
Property Details
| MLS® Number | X12097941 |
| Property Type | Single Family |
| Community Name | 6301 - Redwood Park |
| Features | Carpet Free, In Suite Laundry |
| Parking Space Total | 1 |
Building
| Bathroom Total | 2 |
| Bedrooms Above Ground | 3 |
| Bedrooms Total | 3 |
| Basement Development | Partially Finished |
| Basement Type | Full (partially Finished) |
| Construction Style Attachment | Attached |
| Cooling Type | Central Air Conditioning |
| Exterior Finish | Brick |
| Foundation Type | Poured Concrete |
| Half Bath Total | 1 |
| Heating Fuel | Natural Gas |
| Heating Type | Forced Air |
| Stories Total | 2 |
| Size Interior | 1,100 - 1,500 Ft2 |
| Type | Row / Townhouse |
| Utility Water | Municipal Water |
Parking
| No Garage |
Land
| Acreage | No |
| Sewer | Sanitary Sewer |
| Size Depth | 54 Ft |
| Size Frontage | 20 Ft ,4 In |
| Size Irregular | 20.4 X 54 Ft |
| Size Total Text | 20.4 X 54 Ft |
Rooms
| Level | Type | Length | Width | Dimensions |
|---|---|---|---|---|
| Second Level | Bathroom | 2.43 m | 1.49 m | 2.43 m x 1.49 m |
| Second Level | Primary Bedroom | 5.96 m | 3.4 m | 5.96 m x 3.4 m |
| Second Level | Bedroom | 4.26 m | 2.59 m | 4.26 m x 2.59 m |
| Second Level | Bedroom | 4.24 m | 3.25 m | 4.24 m x 3.25 m |
| Lower Level | Laundry Room | 5.38 m | 4.24 m | 5.38 m x 4.24 m |
| Lower Level | Recreational, Games Room | 5.63 m | 5.25 m | 5.63 m x 5.25 m |
| Lower Level | Other | 2.15 m | 1.6 m | 2.15 m x 1.6 m |
| Ground Level | Foyer | 1.65 m | 1.32 m | 1.65 m x 1.32 m |
| Ground Level | Kitchen | 3.83 m | 3.25 m | 3.83 m x 3.25 m |
| Ground Level | Bathroom | 1.32 m | 1.29 m | 1.32 m x 1.29 m |
| Ground Level | Dining Room | 3.5 m | 2.08 m | 3.5 m x 2.08 m |
| Ground Level | Living Room | 5.86 m | 3.7 m | 5.86 m x 3.7 m |
https://www.realtor.ca/real-estate/28201651/1302-cornell-street-ottawa-6301-redwood-park
Contact Us
Contact us for more information

Shayla Plunkett
Salesperson
5536 Manotick Main St
Manotick, Ontario K4M 1A7
(613) 692-3567
(613) 209-7226
www.teamrealty.ca/






























