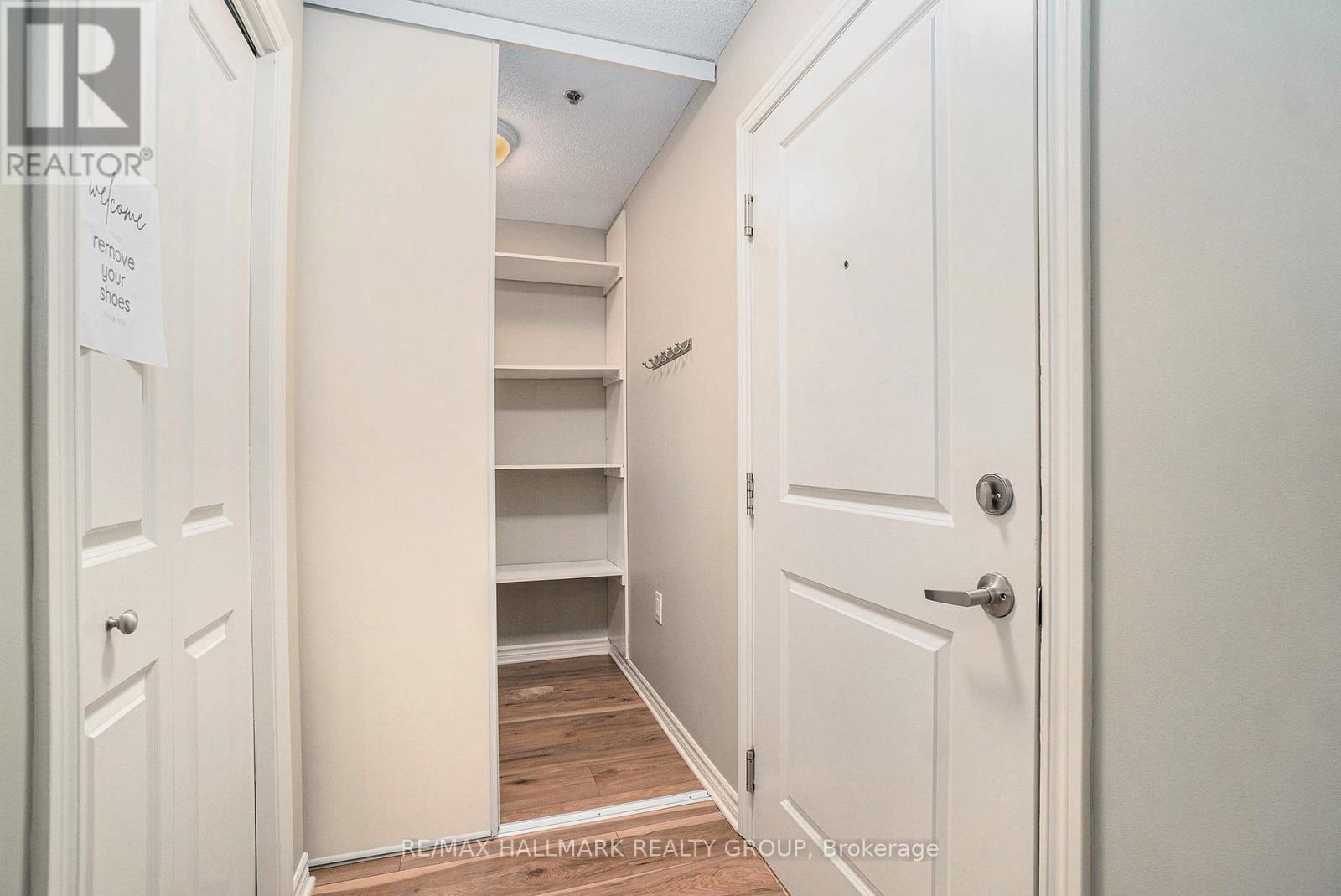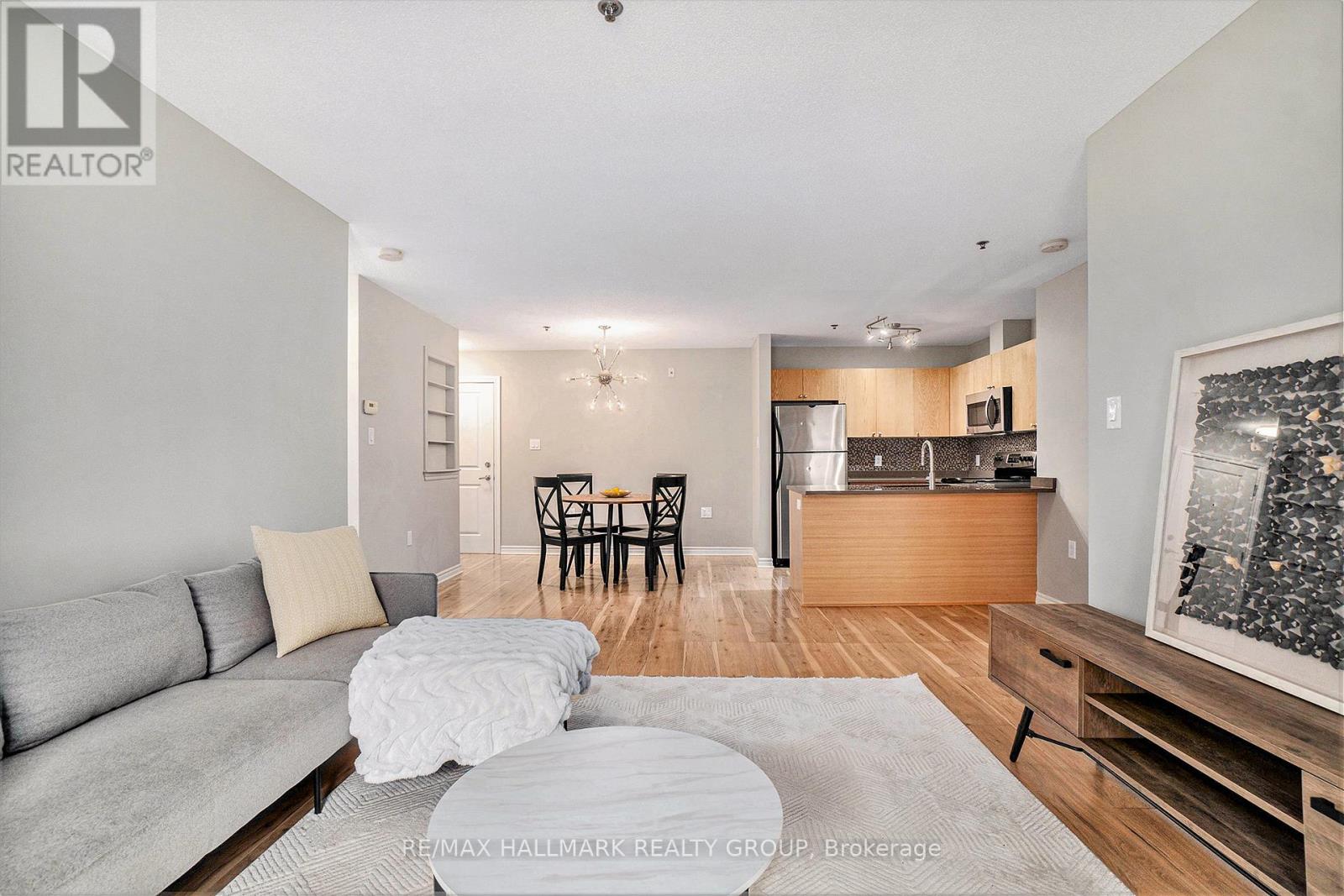211 - 151 Potts Private Ottawa, Ontario K4A 0V7
$419,900Maintenance, Heat, Water, Insurance, Common Area Maintenance
$582.06 Monthly
Maintenance, Heat, Water, Insurance, Common Area Maintenance
$582.06 MonthlyWelcome to your next home, a bright and spacious 2-bedroom, 2-full bathroom condo that checks all the boxes for comfortable, low-maintenance living in the heart of convenience. Step into a freshly UPDATED kitchen featuring BRAND NEW quartz countertops, a deep STAINLESS STEEL sink, and sleek NEW FAUCET perfect for everyday use or weekend entertaining. A generous WALK-IN PANTRY offers exceptional storage rarely found in condo living. Both FULL bathrooms are large, offering plenty of space to relax and refresh. IN-UNIT laundry means no more hauling baskets or waiting on machines. Enjoy morning coffee or a peaceful evening on your large, private BALCONY, quiet and tree-lined, which faces away from traffic for total tranquillity. HEATED UNDERGROUND PARKING is a winter game-changer, and the included STORAGE LOCKER is located just steps from your car. You're also just a short walk to the BUS STOP and surrounded by all the amenities you could need groceries, shops, cafes, and more. Whether you're a first-time buyer, downsizing, or investing, this unit offers the perfect mix of comfort, location, and long-term value. (id:19720)
Property Details
| MLS® Number | X12098901 |
| Property Type | Single Family |
| Community Name | 1119 - Notting Hill/Summerside |
| Amenities Near By | Public Transit, Park |
| Community Features | Pet Restrictions, Community Centre |
| Features | Carpet Free, In Suite Laundry |
| Parking Space Total | 1 |
| Structure | Patio(s), Porch |
Building
| Bathroom Total | 2 |
| Bedrooms Above Ground | 2 |
| Bedrooms Total | 2 |
| Age | 11 To 15 Years |
| Amenities | Visitor Parking, Storage - Locker |
| Appliances | Blinds, Dishwasher, Dryer, Stove, Washer, Refrigerator |
| Cooling Type | Central Air Conditioning |
| Exterior Finish | Stone, Vinyl Siding |
| Heating Fuel | Electric |
| Heating Type | Forced Air |
| Size Interior | 800 - 899 Ft2 |
| Type | Apartment |
Parking
| Underground | |
| Garage |
Land
| Acreage | No |
| Land Amenities | Public Transit, Park |
Rooms
| Level | Type | Length | Width | Dimensions |
|---|---|---|---|---|
| Main Level | Dining Room | 3.4 m | 3.1 m | 3.4 m x 3.1 m |
| Main Level | Kitchen | 2.4 m | 2.4 m | 2.4 m x 2.4 m |
| Main Level | Living Room | 3.4 m | 3.4 m | 3.4 m x 3.4 m |
| Main Level | Bedroom 2 | 3.1 m | 2.8 m | 3.1 m x 2.8 m |
| Main Level | Primary Bedroom | 3.2 m | 3.5 m | 3.2 m x 3.5 m |
https://www.realtor.ca/real-estate/28203484/211-151-potts-private-ottawa-1119-notting-hillsummerside
Contact Us
Contact us for more information

Ivana Novakovic
Salesperson
orleans.realtor/
www.facebook.com/profile.php?id=100054451316436
proptx_import/
4366 Innes Road
Ottawa, Ontario K4A 3W3
(613) 590-3000
(613) 590-3050
www.hallmarkottawa.com/

Jason Scott
Salesperson
www.orleans.realtor/
www.facebook.com/profile.php?id=61557157945223
4366 Innes Road
Ottawa, Ontario K4A 3W3
(613) 590-3000
(613) 590-3050
www.hallmarkottawa.com/






























