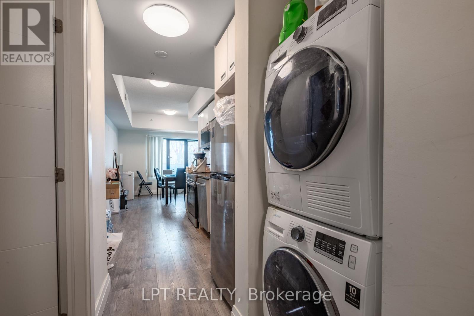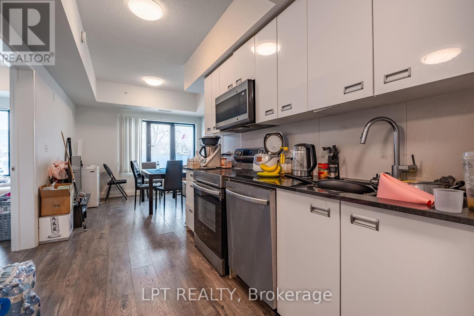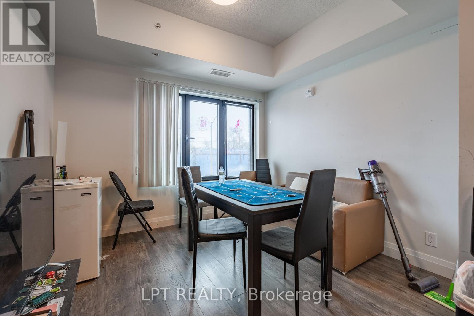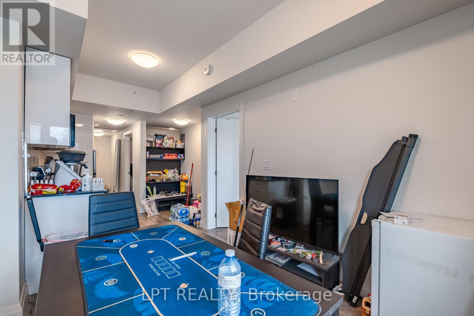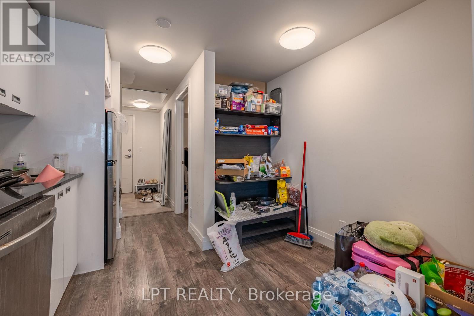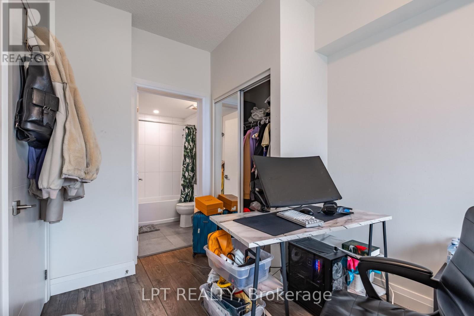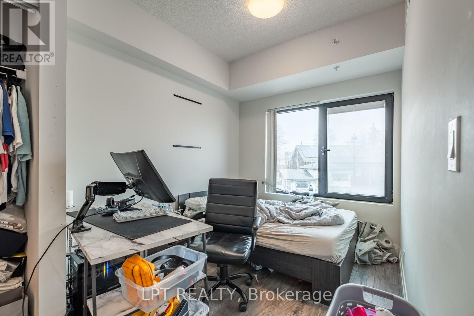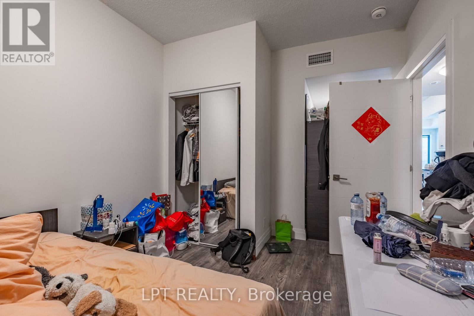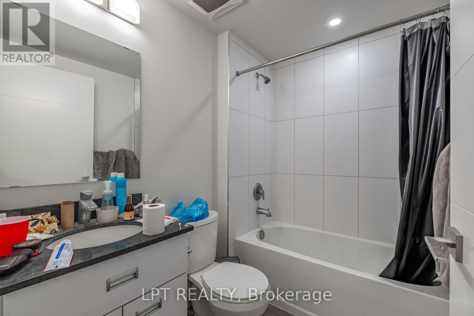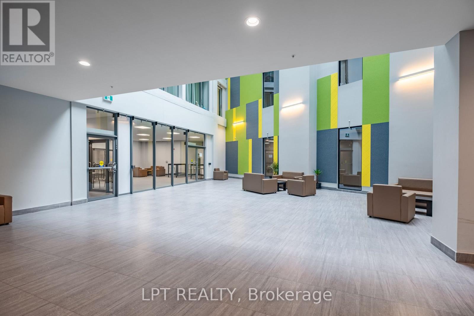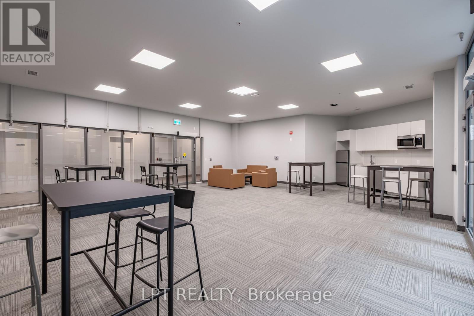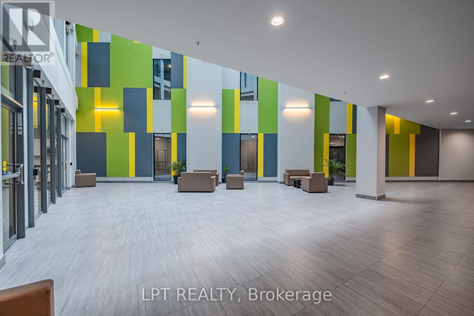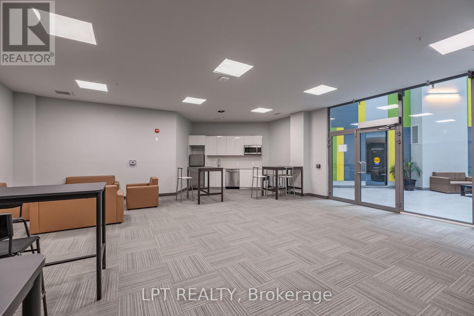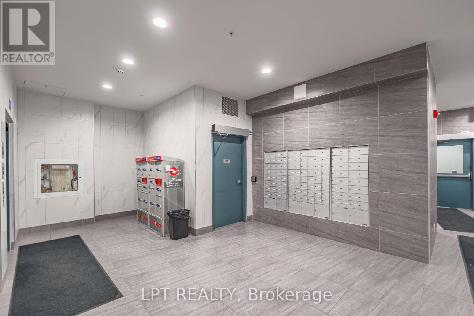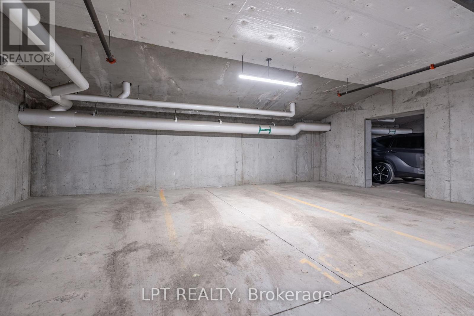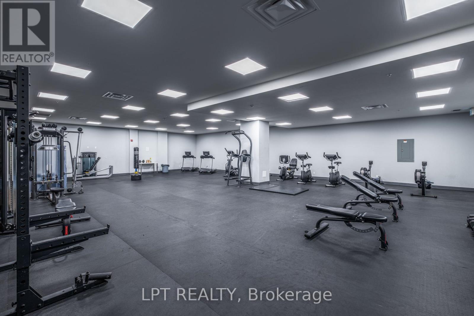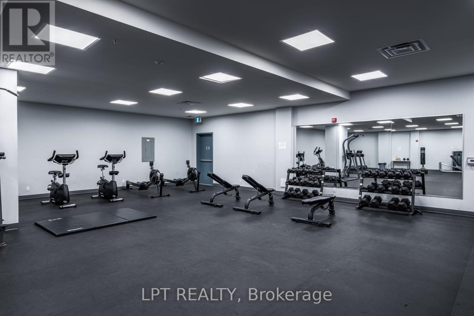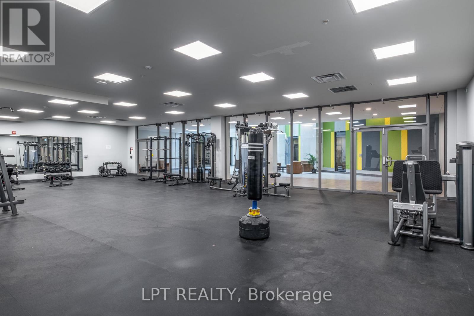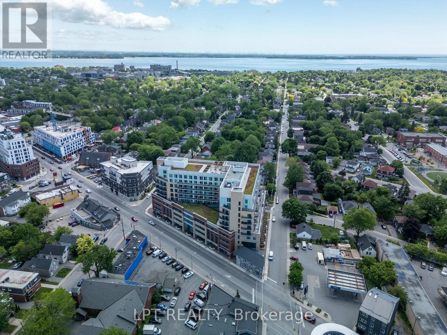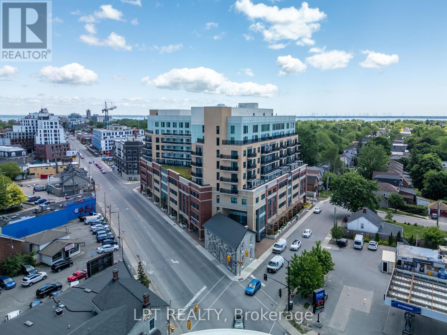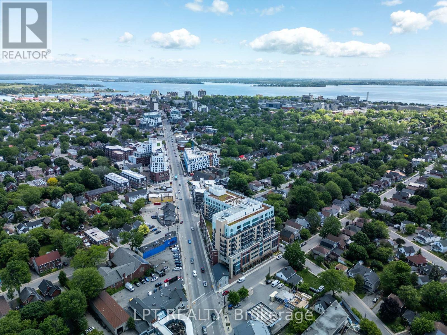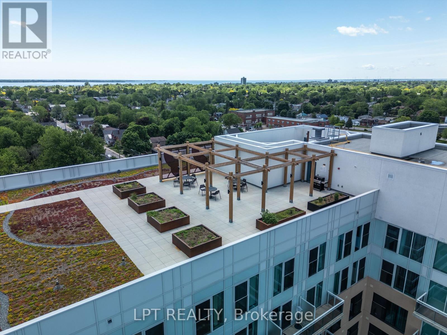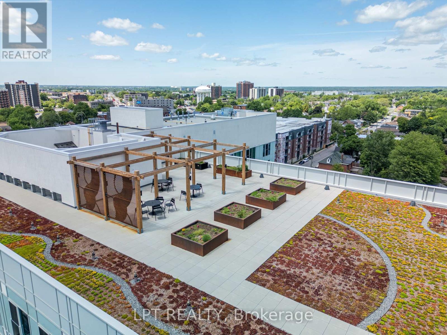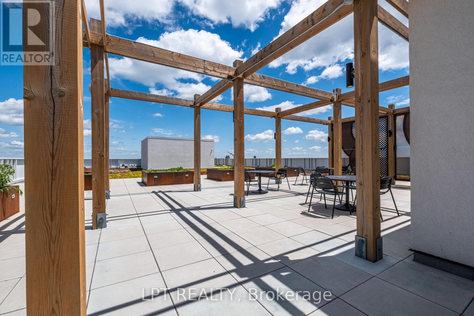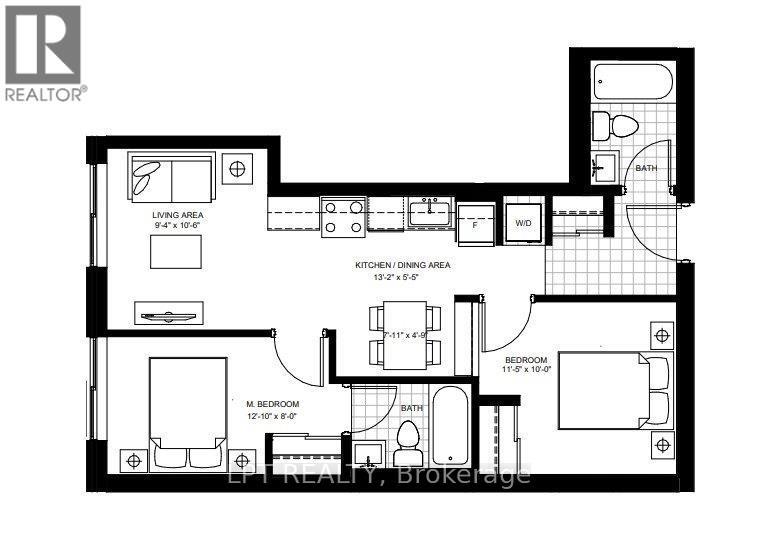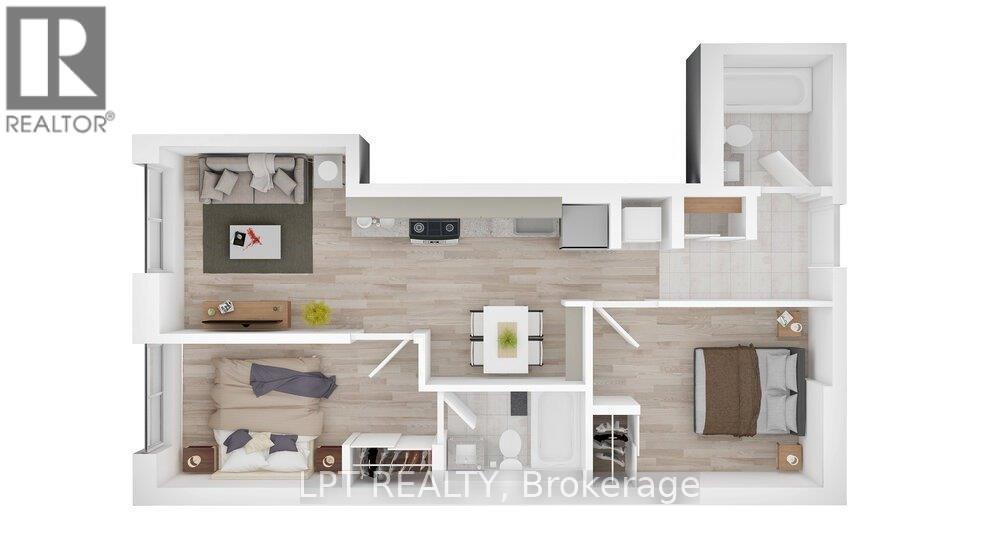222 - 652 Princess Street Kingston, Ontario K7L 3Z9
$424,900Maintenance, Insurance, Common Area Maintenance, Heat, Water
$600 Monthly
Maintenance, Insurance, Common Area Maintenance, Heat, Water
$600 MonthlyInvestor Alert Prime 2-Bedroom Condo Near Queens! This is your chance to own a 2-bed, 2-bath condo in one of Kingston's most modern and well-equipped buildings just steps from Queens University, transit, shopping, and entertainment. With an open kitchen and eating area, spacious living room, in-suite laundry, and two full bathrooms, this unit offers practical, stylish living in a location that delivers. Enjoy exceptional building amenities including study rooms, a games/lounge area, full fitness centre, secure bike storage, a rooftop patio, and a stunning indoor atrium with a glass ceiling. Modern finishes. Incredible amenities. Unbeatable location. Don't miss this opportunity call today for your private tour! (id:19720)
Property Details
| MLS® Number | X12099115 |
| Property Type | Single Family |
| Neigbourhood | Williamsville |
| Community Name | 14 - Central City East |
| Amenities Near By | Public Transit, Schools |
| Community Features | Pet Restrictions, School Bus |
| Features | Balcony, In Suite Laundry |
| Parking Space Total | 1 |
| View Type | City View |
Building
| Bathroom Total | 2 |
| Bedrooms Above Ground | 2 |
| Bedrooms Total | 2 |
| Age | 0 To 5 Years |
| Amenities | Storage - Locker |
| Cooling Type | Central Air Conditioning |
| Exterior Finish | Concrete, Brick |
| Heating Fuel | Natural Gas |
| Heating Type | Forced Air |
| Size Interior | 600 - 699 Ft2 |
| Type | Apartment |
Parking
| Underground | |
| Garage |
Land
| Acreage | No |
| Land Amenities | Public Transit, Schools |
| Zoning Description | Wm1 |
Rooms
| Level | Type | Length | Width | Dimensions |
|---|---|---|---|---|
| Main Level | Bathroom | 2.22 m | 1.68 m | 2.22 m x 1.68 m |
| Main Level | Bathroom | 1.66 m | 2.15 m | 1.66 m x 2.15 m |
| Main Level | Bedroom | 3.02 m | 3.58 m | 3.02 m x 3.58 m |
| Main Level | Kitchen | 3.07 m | 3.97 m | 3.07 m x 3.97 m |
| Main Level | Living Room | 3.16 m | 2.86 m | 3.16 m x 2.86 m |
| Main Level | Primary Bedroom | 2.45 m | 4.15 m | 2.45 m x 4.15 m |
Contact Us
Contact us for more information

Jason Clarke
Salesperson
jasonclarke.ca/
www.youtube.com/embed/sId1yfYWIcg
403 Bank St
Ottawa, Ontario K2P 1Y6
(877) 366-2213

Krista Page
Salesperson
jasonclarke.ca/
403 Bank St
Ottawa, Ontario K2P 1Y6
(877) 366-2213



