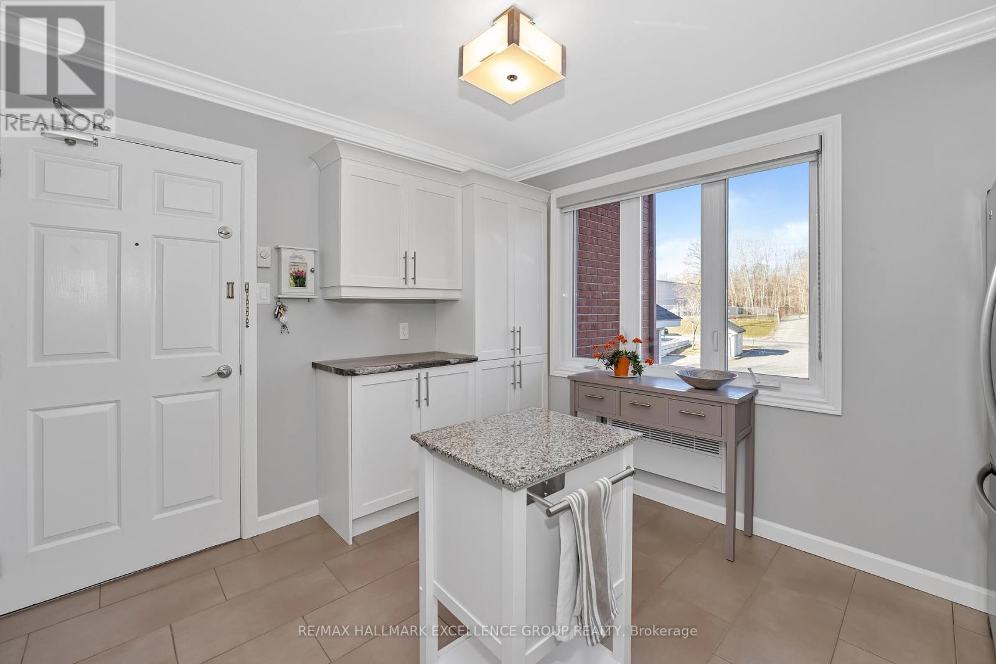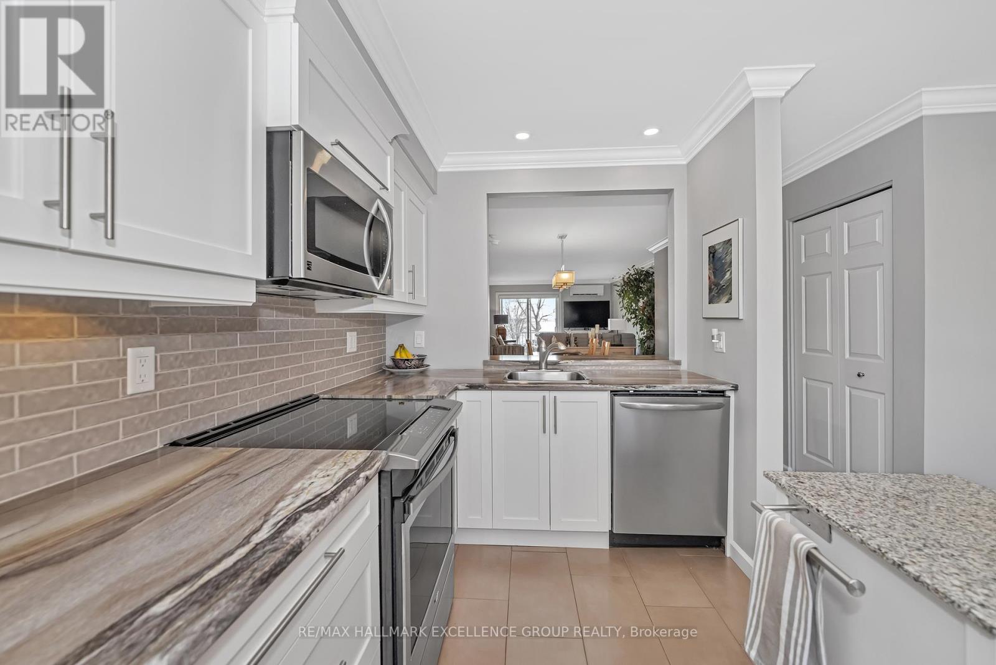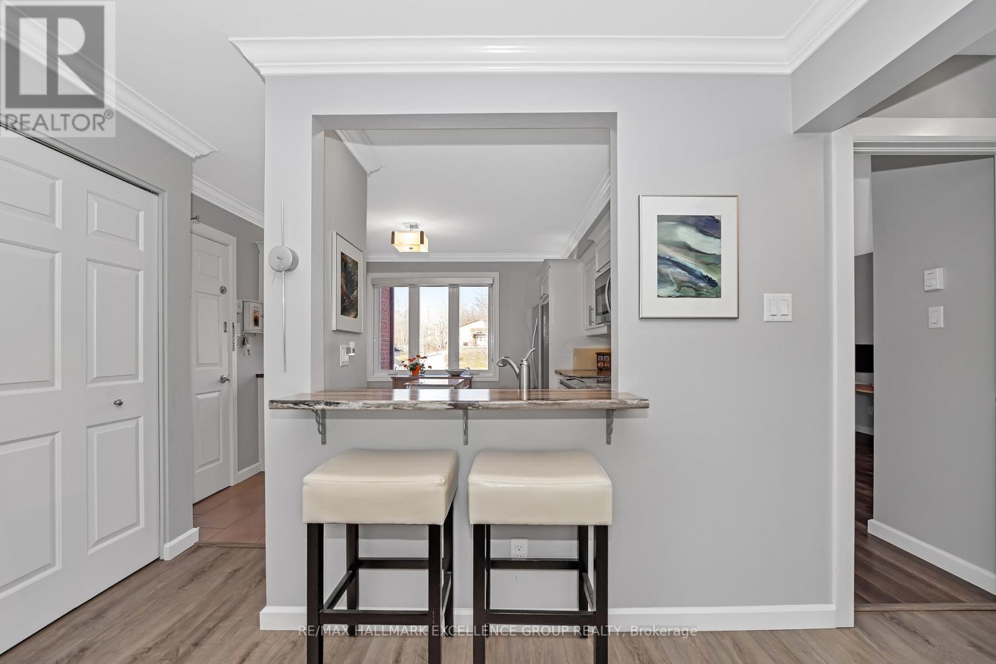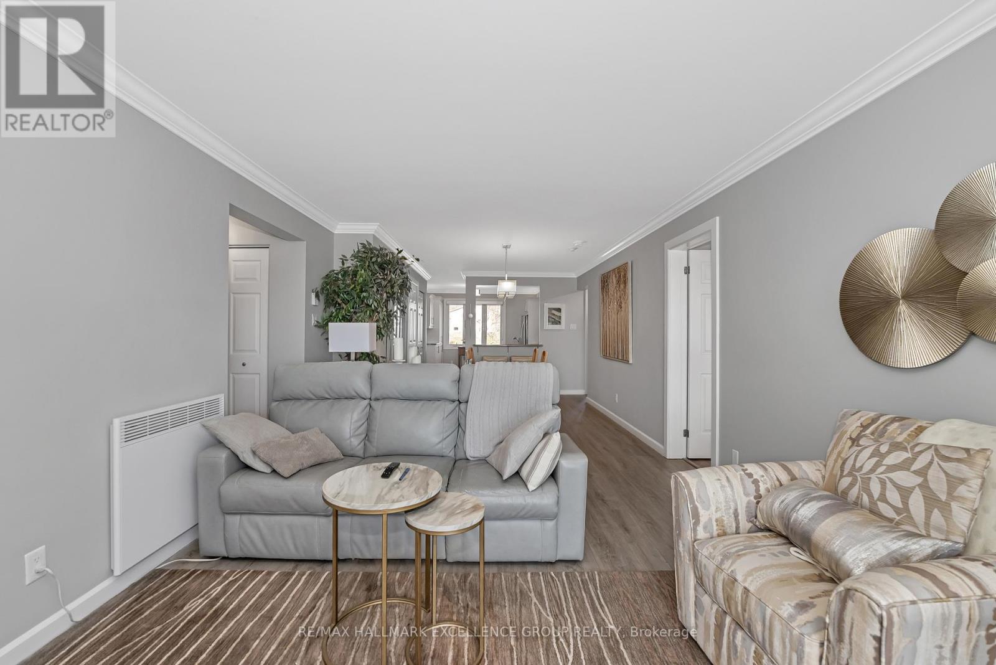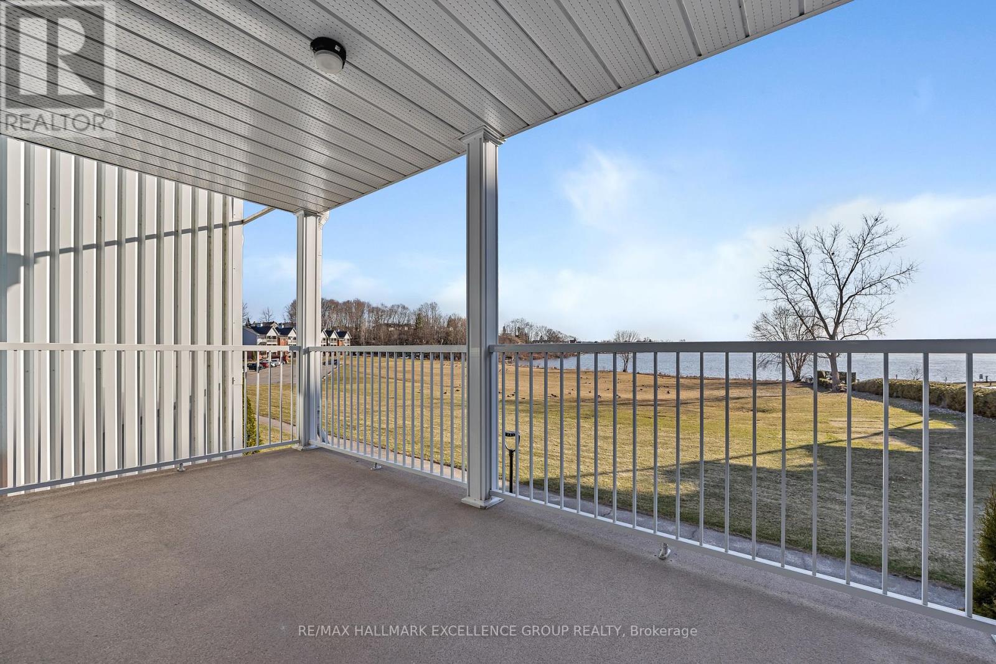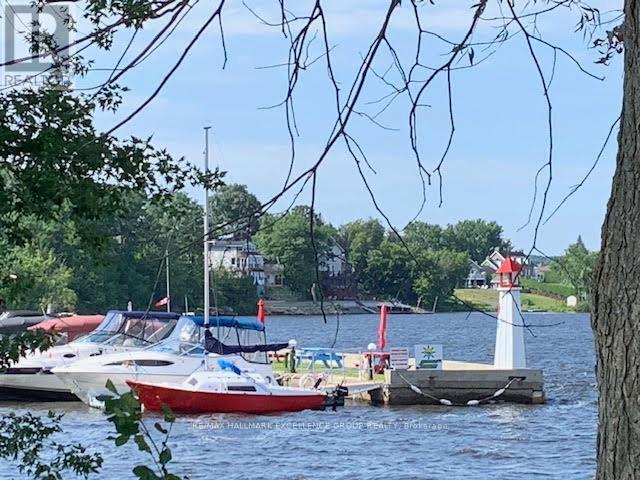D3 - 160 Edwards Street Clarence-Rockland, Ontario K4K 1H9
$372,900Maintenance, Insurance, Water
$530 Monthly
Maintenance, Insurance, Water
$530 MonthlyExperience waterfront living at it's finest in this fully renovated 2 bedroom condominium, perfectly situated along the shoreline of the picturesque Ottawa River in Rockland. Enjoy spectacular sunsets and breathtaking river views all year round from your private balcony. This bright, open concept home features a modern kitchen with stylish finishes, spacious bedrooms and elegant updates throughout. Step outside and you're just a short walk from a beautiful public park, public docks, marina and all the amenities you need. Whether you're relaxing at home or exploring the vibrant riverside community, this move-in ready condo offers the perfect blend of comfort, convenience, and natural beauty. 2 parking spots included. Don't miss this opportunity! 24 Hours Irrevocable on all offers. (id:19720)
Property Details
| MLS® Number | X12100133 |
| Property Type | Single Family |
| Community Name | 606 - Town of Rockland |
| Amenities Near By | Park, Marina |
| Community Features | Pet Restrictions |
| Easement | None |
| Equipment Type | None |
| Features | Carpet Free, In Suite Laundry |
| Parking Space Total | 2 |
| Rental Equipment Type | None |
| Structure | Patio(s) |
| View Type | River View, View Of Water, Direct Water View |
| Water Front Type | Waterfront |
Building
| Bathroom Total | 1 |
| Bedrooms Above Ground | 2 |
| Bedrooms Total | 2 |
| Amenities | Visitor Parking |
| Appliances | Water Heater, Dishwasher, Dryer, Hood Fan, Microwave, Stove, Washer, Window Coverings, Refrigerator |
| Cooling Type | Wall Unit |
| Exterior Finish | Brick |
| Heating Fuel | Electric |
| Heating Type | Baseboard Heaters |
| Size Interior | 1,200 - 1,399 Ft2 |
| Type | Apartment |
Parking
| No Garage |
Land
| Access Type | Public Road, Year-round Access |
| Acreage | No |
| Land Amenities | Park, Marina |
| Zoning Description | Residential Condominium |
Rooms
| Level | Type | Length | Width | Dimensions |
|---|---|---|---|---|
| Main Level | Living Room | 3.67 m | 3.53 m | 3.67 m x 3.53 m |
| Main Level | Dining Room | 4.1 m | 3.12 m | 4.1 m x 3.12 m |
| Main Level | Kitchen | 3.69 m | 3.52 m | 3.69 m x 3.52 m |
| Main Level | Primary Bedroom | 4.5 m | 3.75 m | 4.5 m x 3.75 m |
| Main Level | Bedroom 2 | 3.74 m | 3.51 m | 3.74 m x 3.51 m |
| Main Level | Utility Room | 3.5 m | 1.64 m | 3.5 m x 1.64 m |
| Main Level | Other | 4.5 m | 2.14 m | 4.5 m x 2.14 m |
Utilities
| Cable | Available |
Contact Us
Contact us for more information

Christopher Blenkiron
Salesperson
www.ottawaproperty.com/
www.facebook.com/OttawaPropertyForSale/
twitter.com/RemaxRealtor4U
www.linkedin.com/in/chrisandgen
4366 Innes Road, Unit 202
Ottawa, Ontario K4A 3W3
(343) 200-4663
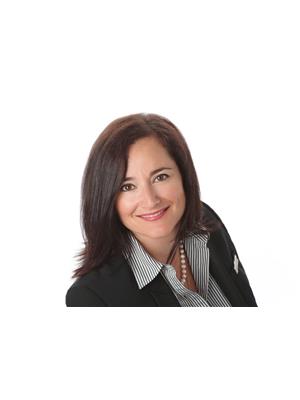
Genevieve Landry
Broker of Record
www.ottawapropertyforsale.com/
www.facebook.com/OttawaPropertyForSale/
twitter.com/RemaxRealtor4U
www.linkedin.com/in/chrisandgen
4366 Innes Road, Unit 202
Ottawa, Ontario K4A 3W3
(343) 200-4663







