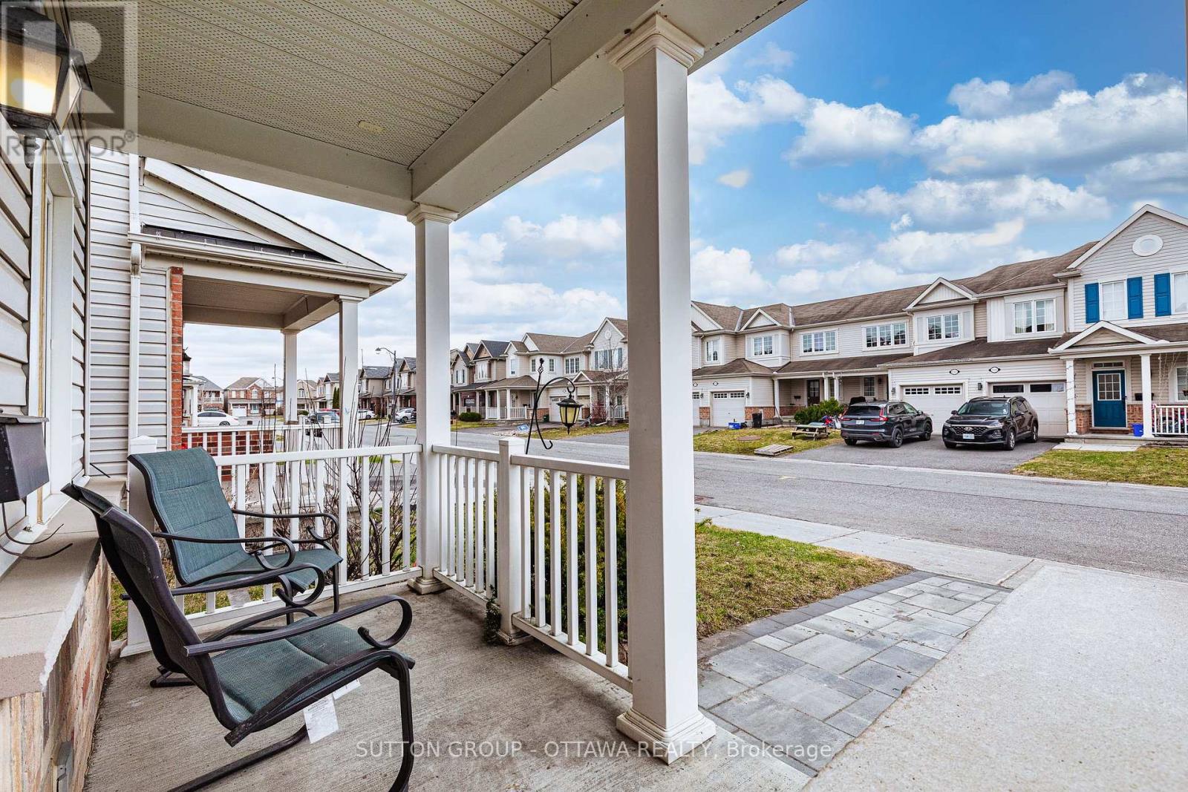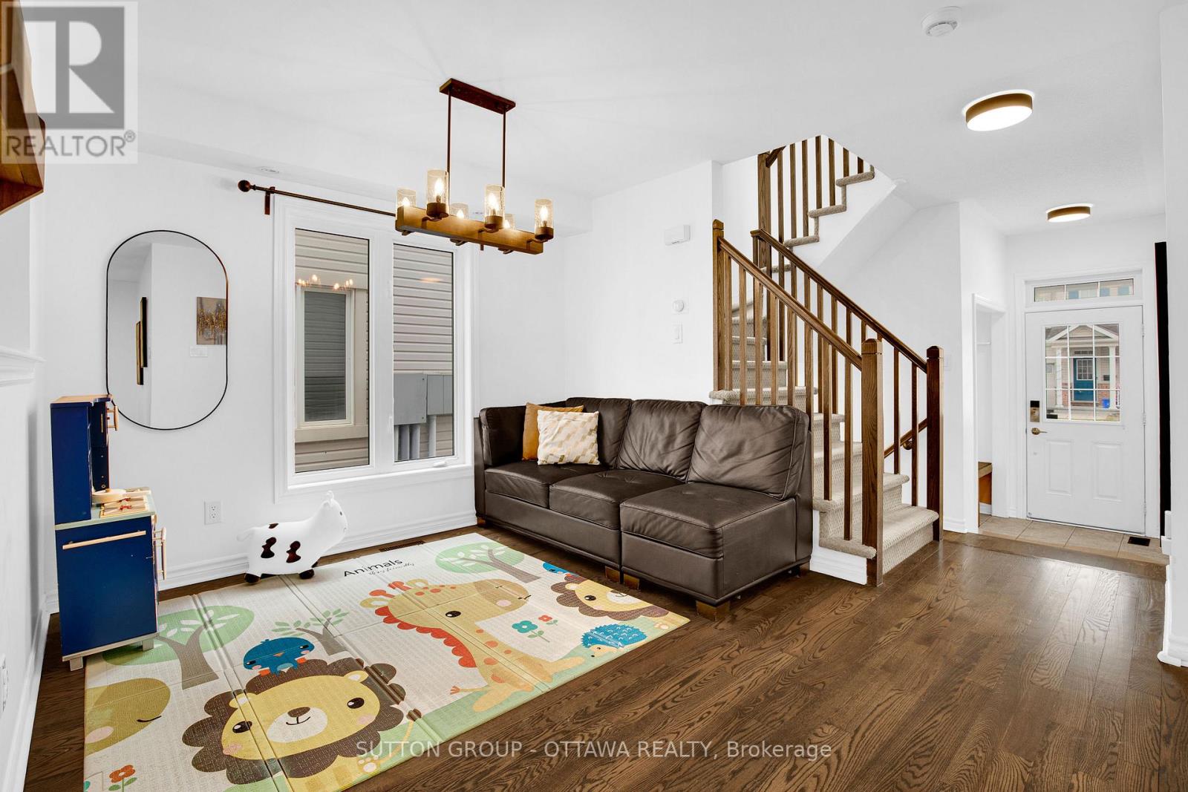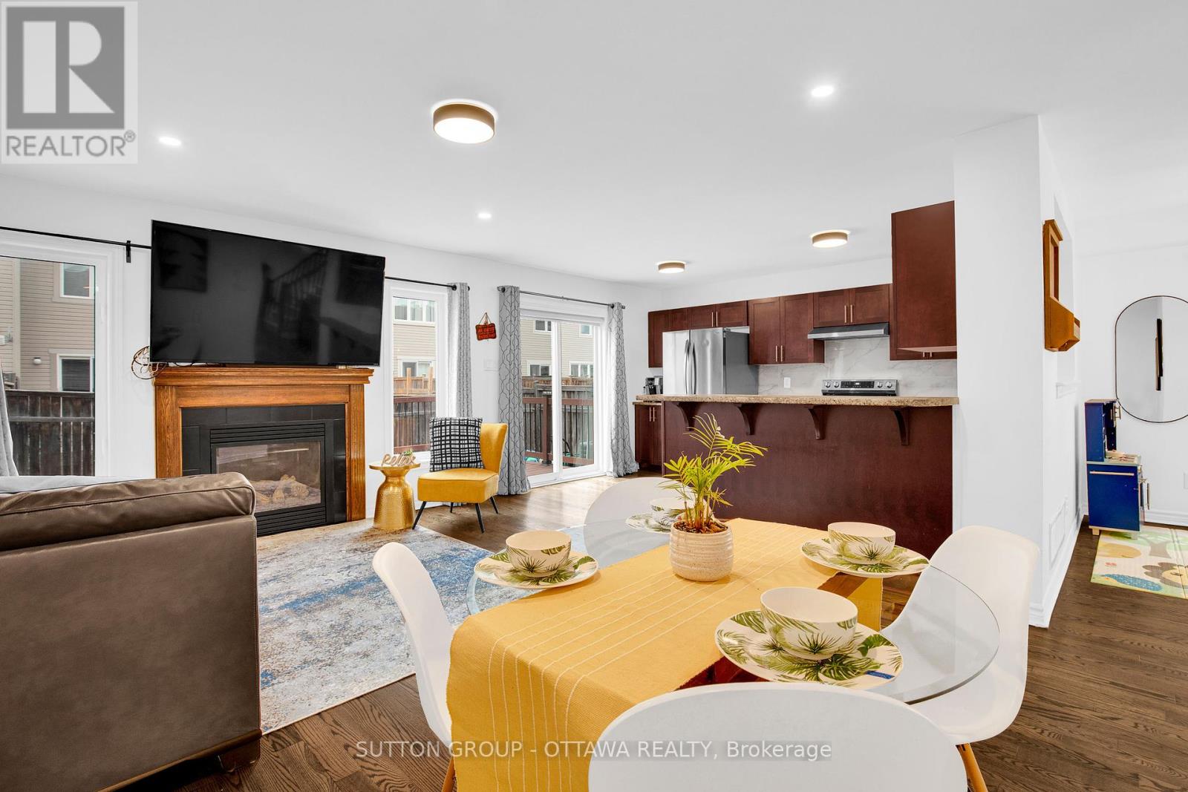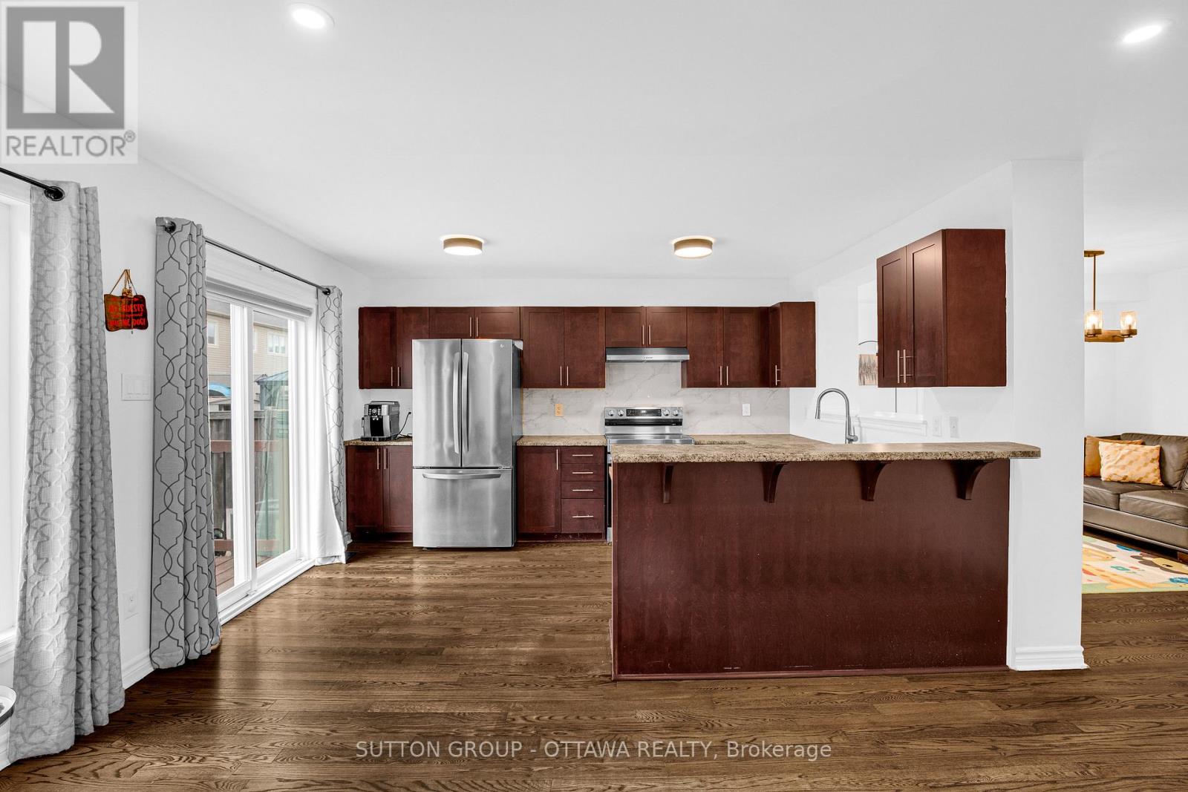3123 Burritts Rapids Place Ottawa, Ontario K2J 0S8
$589,900
Located on a quiet street in Barrhaven's Family-Friendly Half Moon Bay. This END-UNIT townhome is an absolute gem and packed with VALUE. The front driveway has been WIDENED with BEAUTIFUL interlocking, not only is it aesthetically pleasing, but it also gives you that EXTRA PARKING space you'll definitely appreciate. Step inside to a warm and welcoming front foyer with a handy powder room and direct access to the garage. The dining area is filled with natural light from a big, bright window and is currently set up as a fun play space, but its super versatile. The spacious living room flows seamlessly into the kitchen and features a cozy gas fireplace, perfect for relaxing nights in or hosting friends. The kitchen is a TOTAL STANDOUT with its large U-shape layout, TONS of storage and prep space, wood cabinetry, stainless steel appliances, ceramic backsplash, and a big breakfast bar where everyone will want to hang out. Hardwood flooring runs throughout the main floor, paired with stylish upgraded lighting that adds a modern touch. Upstairs you'll find THREE generously sized bedrooms, including a dreamy primary suite with a spacious bedroom and its own ENSUITE bath. There's also another full bathroom and a super convenient laundry room right on this level. Outside, the fully fenced backyard features an OVERSIZED deck, perfect for BBQs, entertaining, or just enjoying your own low-maintenance private outdoor space. 36 hours irrevocable on all offers as per Form 244. (id:19720)
Property Details
| MLS® Number | X12100247 |
| Property Type | Single Family |
| Community Name | 7711 - Barrhaven - Half Moon Bay |
| Amenities Near By | Park, Public Transit, Schools |
| Parking Space Total | 3 |
| Structure | Porch, Deck |
Building
| Bathroom Total | 3 |
| Bedrooms Above Ground | 3 |
| Bedrooms Total | 3 |
| Age | 16 To 30 Years |
| Amenities | Fireplace(s) |
| Appliances | Blinds, Dishwasher, Dryer, Garage Door Opener Remote(s), Hood Fan, Stove, Washer, Refrigerator |
| Basement Development | Unfinished |
| Basement Type | N/a (unfinished) |
| Construction Style Attachment | Attached |
| Cooling Type | Central Air Conditioning |
| Exterior Finish | Brick |
| Fireplace Present | Yes |
| Fireplace Total | 1 |
| Foundation Type | Concrete |
| Half Bath Total | 1 |
| Heating Fuel | Natural Gas |
| Heating Type | Forced Air |
| Stories Total | 2 |
| Size Interior | 1,500 - 2,000 Ft2 |
| Type | Row / Townhouse |
| Utility Water | Municipal Water |
Parking
| Attached Garage | |
| Garage | |
| Inside Entry |
Land
| Acreage | No |
| Land Amenities | Park, Public Transit, Schools |
| Sewer | Sanitary Sewer |
| Size Depth | 82 Ft |
| Size Frontage | 28 Ft ,2 In |
| Size Irregular | 28.2 X 82 Ft |
| Size Total Text | 28.2 X 82 Ft|under 1/2 Acre |
| Zoning Description | R3yy[1627] |
Rooms
| Level | Type | Length | Width | Dimensions |
|---|---|---|---|---|
| Second Level | Primary Bedroom | 3.91 m | 3.93 m | 3.91 m x 3.93 m |
| Second Level | Bedroom | 3.09 m | 3.47 m | 3.09 m x 3.47 m |
| Second Level | Bedroom | 2.71 m | 3.27 m | 2.71 m x 3.27 m |
| Main Level | Dining Room | 3.12 m | 3.63 m | 3.12 m x 3.63 m |
| Main Level | Kitchen | 4.14 m | 2.89 m | 4.14 m x 2.89 m |
| Main Level | Living Room | 3.09 m | 5.13 m | 3.09 m x 5.13 m |
Contact Us
Contact us for more information

Rae-Yao Liu
Broker
ca.linkedin.com/pub/rae-yao-liu/49/72a/9a1/
474 Hazeldean, Unit 13-B
Kanata, Ontario K2L 4E5
(613) 744-5000
(613) 254-6581

Joanna Jiao
Salesperson
474 Hazeldean, Unit 13-B
Kanata, Ontario K2L 4E5
(613) 744-5000
(613) 254-6581


































