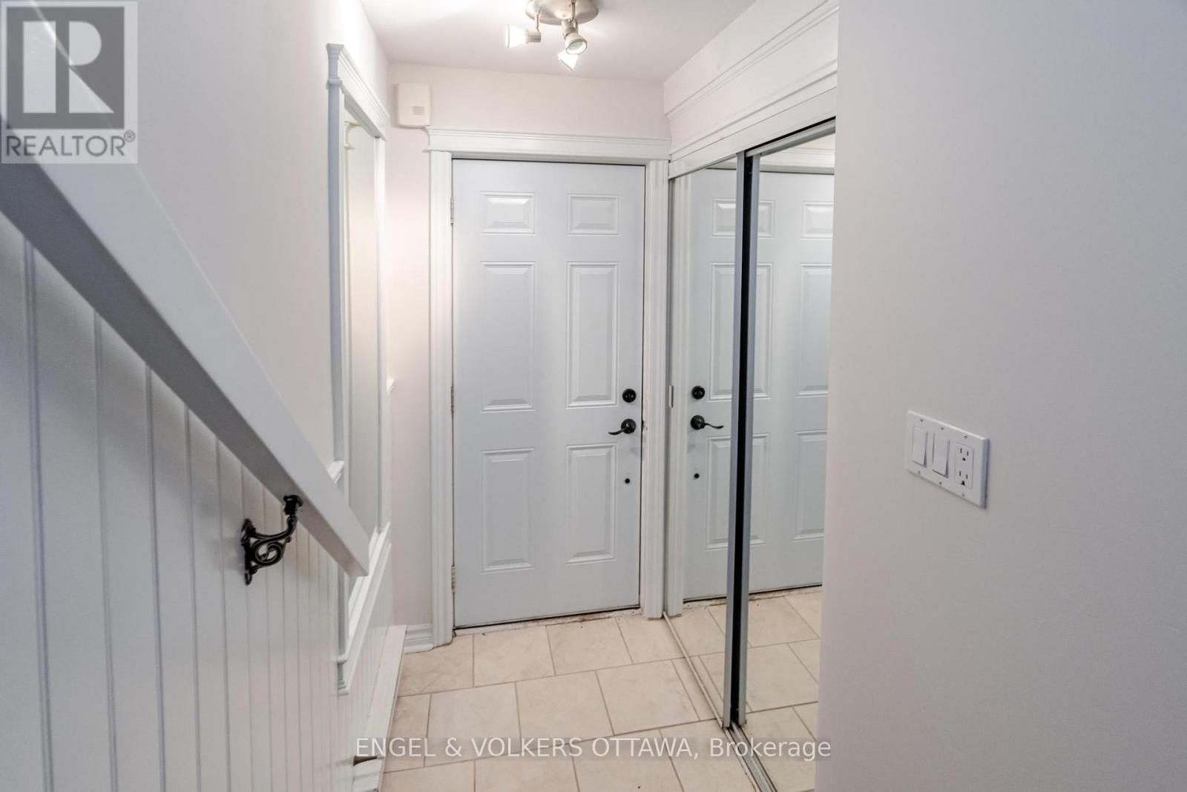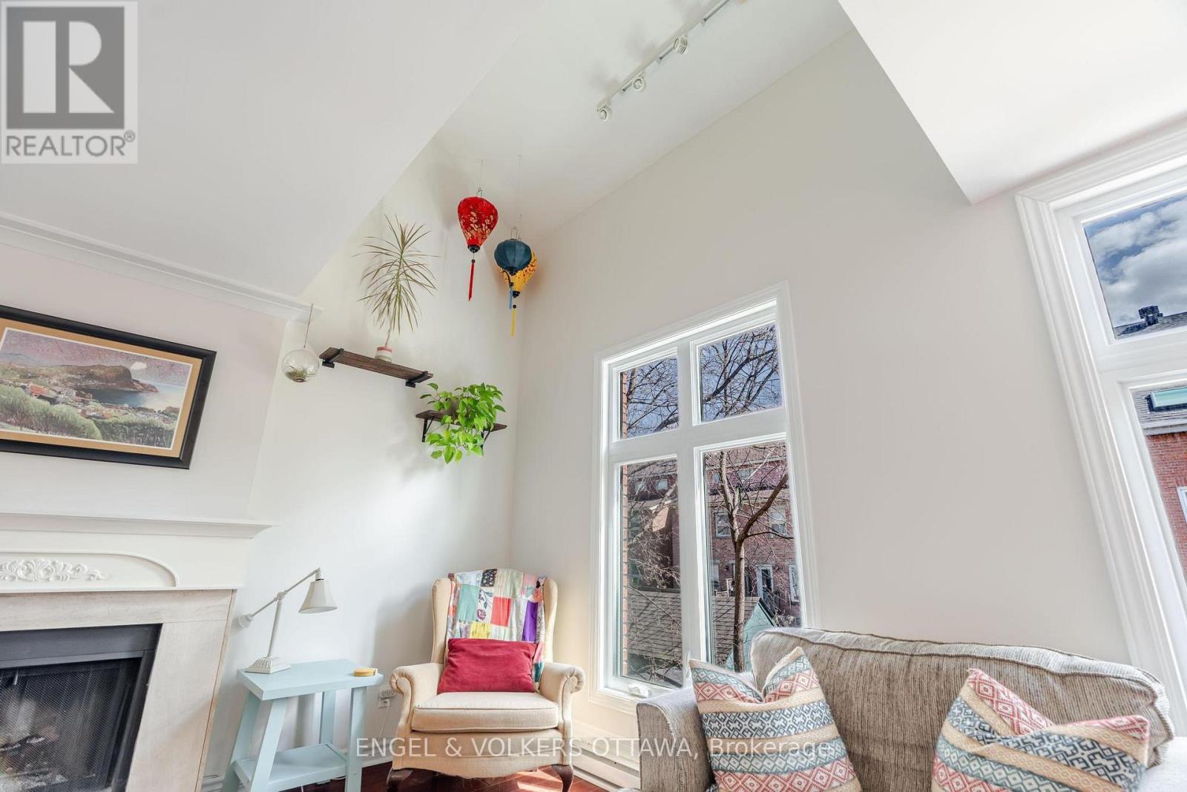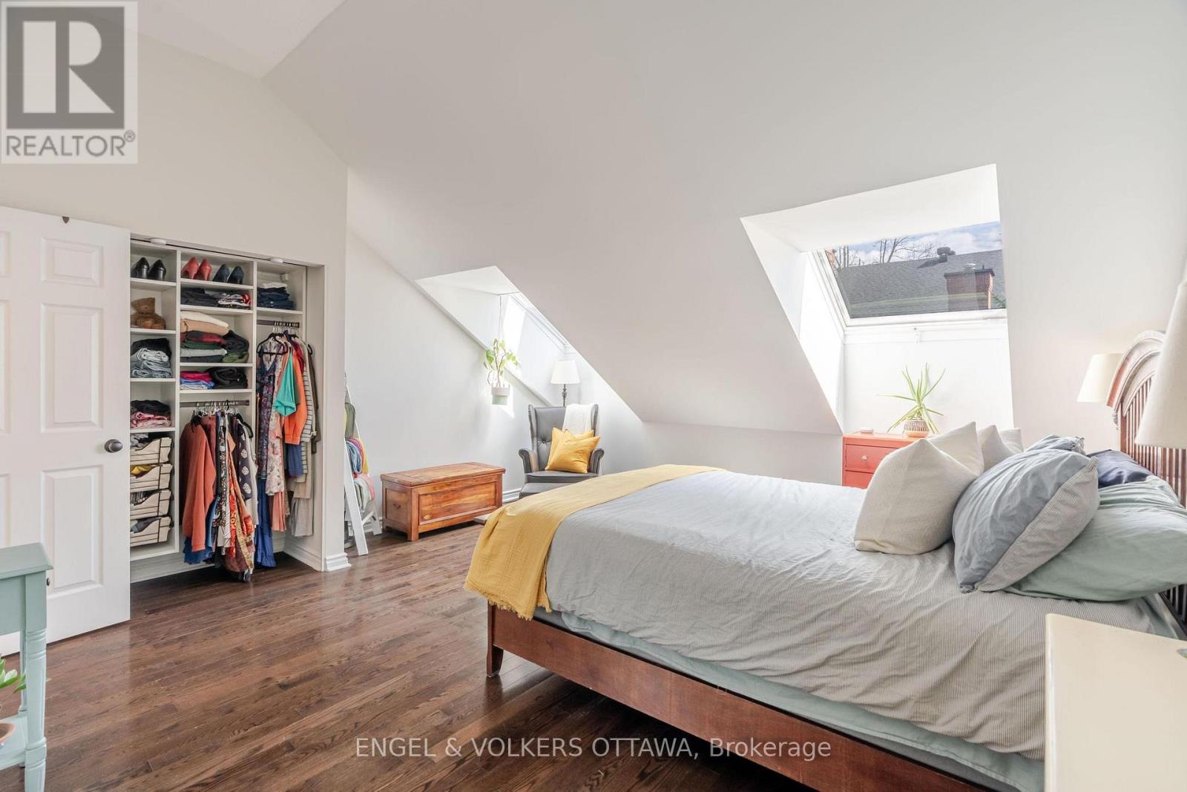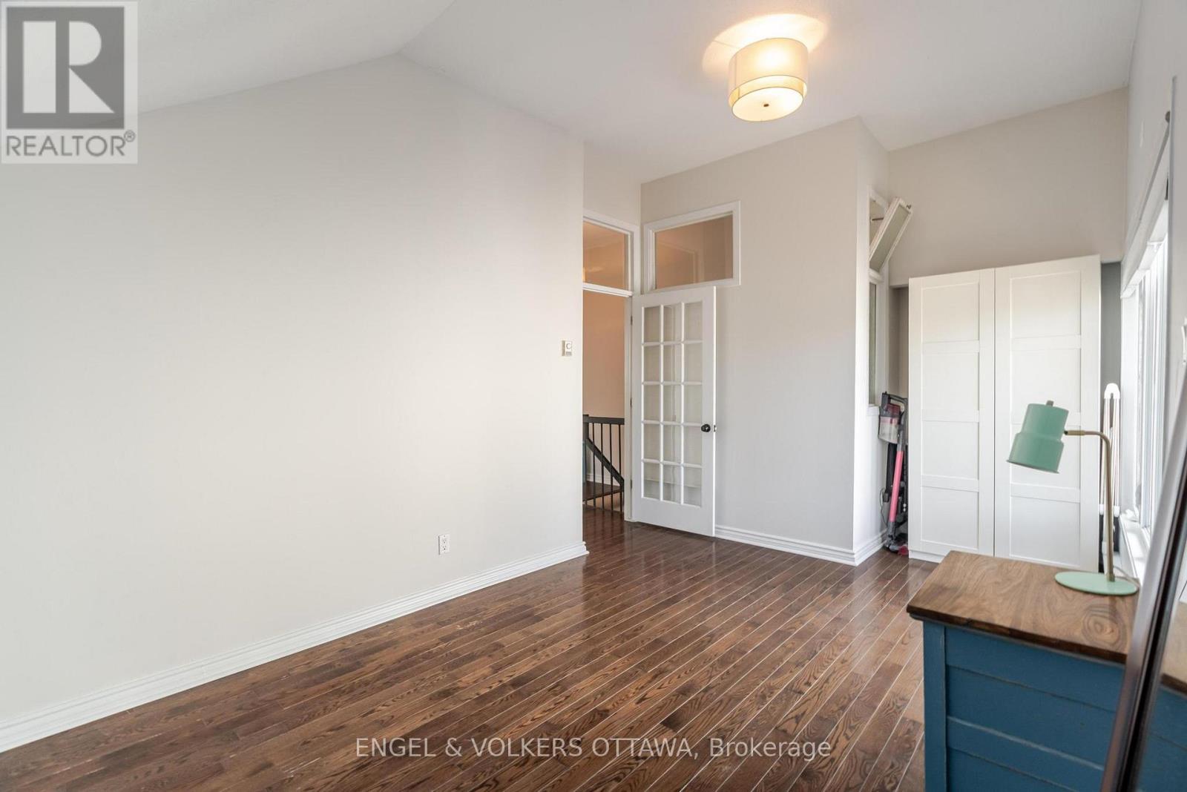24 - 2 Montcalm Street Ottawa, Ontario K1S 5K9
$579,900Maintenance, Insurance, Water
$620 Monthly
Maintenance, Insurance, Water
$620 MonthlyWelcome to 2 Montcalm St Unit 24 a bright and spacious 2-bedroom, 1.5-bath end-unit townhome in the heart of Old Ottawa East. Featuring a private side entrance, the main level offers an airy open-concept kitchen, dining and living area with a cozy wood burning fireplace. A powder room and a versatile office/den that could easily serve as a third bedroom. Step through the patio doors onto a cozy, sun-drenched balcony perfect for morning coffee or evening wine. Upstairs features two large bedrooms and a full family bathroom. Soaring vaulted ceilings, skylights, and abundant windows flood the home with natural light, while hardwood and tile flooring run throughout. Just a block from the canal and scenic bike paths, and minutes to the Queensway, University of Ottawa, Lisgar Collegiate, and the ByWard Market, this home offers flexible living in a prime location. With tons of potential and a layout that suits many lifestyles, perfect for homeowners and investors alike. Road construction is scheduled to finish in the Fall 2025 leaving next owners with brand new roadworks!! (id:19720)
Property Details
| MLS® Number | X12100504 |
| Property Type | Single Family |
| Community Name | 4408 - Ottawa East |
| Community Features | Pet Restrictions |
| Features | Balcony, In Suite Laundry |
| Parking Space Total | 1 |
Building
| Bathroom Total | 2 |
| Bedrooms Above Ground | 2 |
| Bedrooms Total | 2 |
| Amenities | Fireplace(s), Storage - Locker |
| Appliances | Dishwasher, Dryer, Hood Fan, Stove, Washer, Refrigerator |
| Cooling Type | Wall Unit |
| Exterior Finish | Brick, Vinyl Siding |
| Fireplace Present | Yes |
| Fireplace Total | 1 |
| Foundation Type | Poured Concrete |
| Half Bath Total | 1 |
| Heating Fuel | Electric |
| Heating Type | Baseboard Heaters |
| Stories Total | 2 |
| Size Interior | 1,000 - 1,199 Ft2 |
| Type | Row / Townhouse |
Parking
| Underground | |
| Garage |
Land
| Acreage | No |
Rooms
| Level | Type | Length | Width | Dimensions |
|---|---|---|---|---|
| Second Level | Bathroom | 1.91 m | 0.72 m | 1.91 m x 0.72 m |
| Second Level | Kitchen | 2.8 m | 2.74 m | 2.8 m x 2.74 m |
| Second Level | Dining Room | 4.71 m | 2.03 m | 4.71 m x 2.03 m |
| Second Level | Living Room | 4.92 m | 3.81 m | 4.92 m x 3.81 m |
| Second Level | Office | 3.25 m | 3.11 m | 3.25 m x 3.11 m |
| Third Level | Primary Bedroom | 5.05 m | 5.01 m | 5.05 m x 5.01 m |
| Third Level | Bathroom | 2.65 m | 1.57 m | 2.65 m x 1.57 m |
| Third Level | Bedroom | 5.95 m | 3.41 m | 5.95 m x 3.41 m |
| Ground Level | Foyer | 1.35 m | 0.86 m | 1.35 m x 0.86 m |
https://www.realtor.ca/real-estate/28207219/24-2-montcalm-street-ottawa-4408-ottawa-east
Contact Us
Contact us for more information

Rob Thurgur
Salesperson
www.facebook.com/profile.php?id=1005281760
1433 Wellington St W Unit 113
Ottawa, Ontario K1Y 2X4
(613) 422-8688
(613) 422-6200
ottawacentral.evrealestate.com/
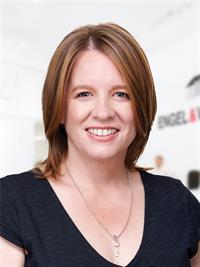
Michelle Kupe
Salesperson
www.michellekupe.evrealestate.com/
www.facebook.com/michellekuperealestate
1433 Wellington St W Unit 113
Ottawa, Ontario K1Y 2X4
(613) 422-8688
(613) 422-6200
ottawacentral.evrealestate.com/




