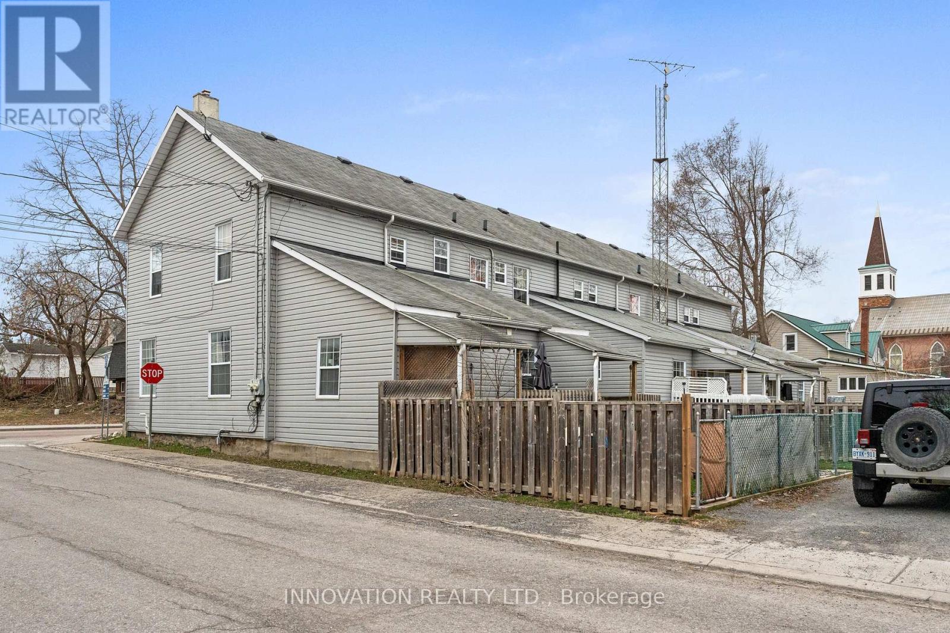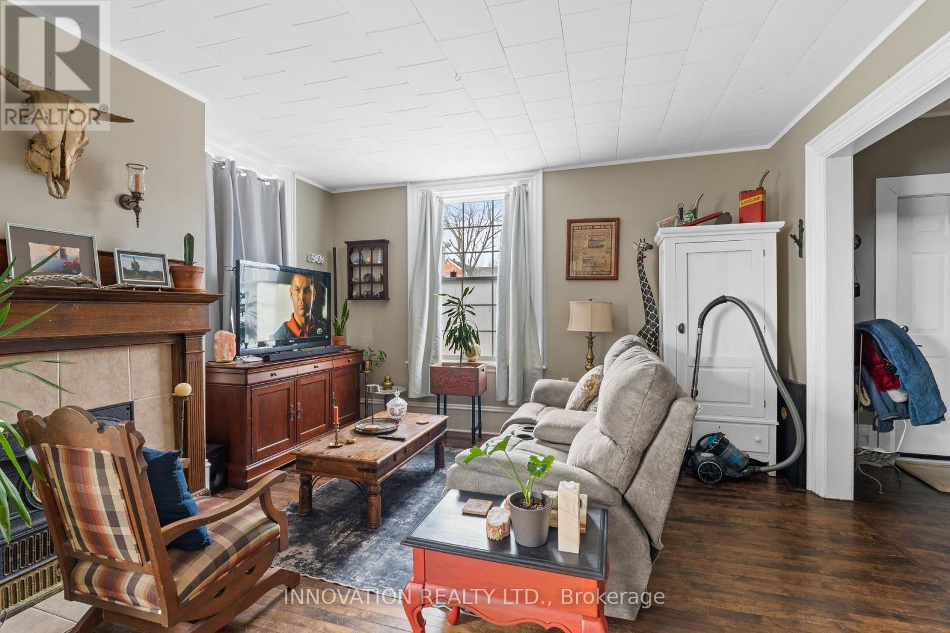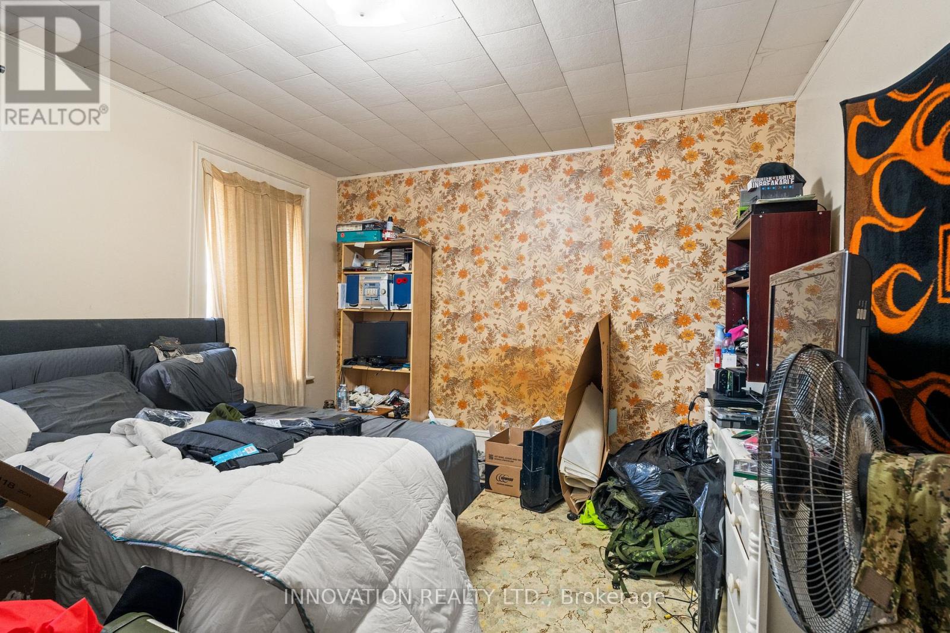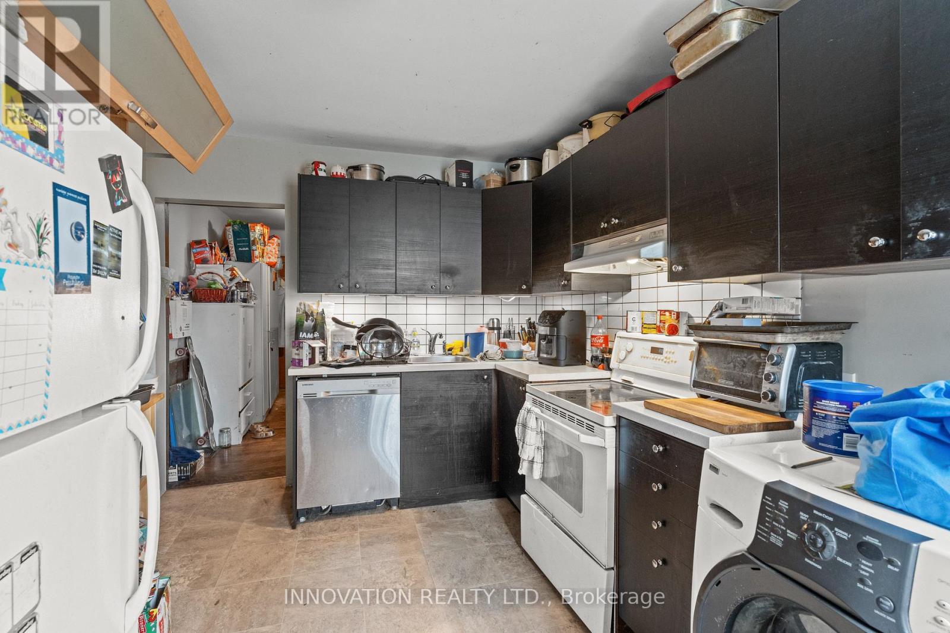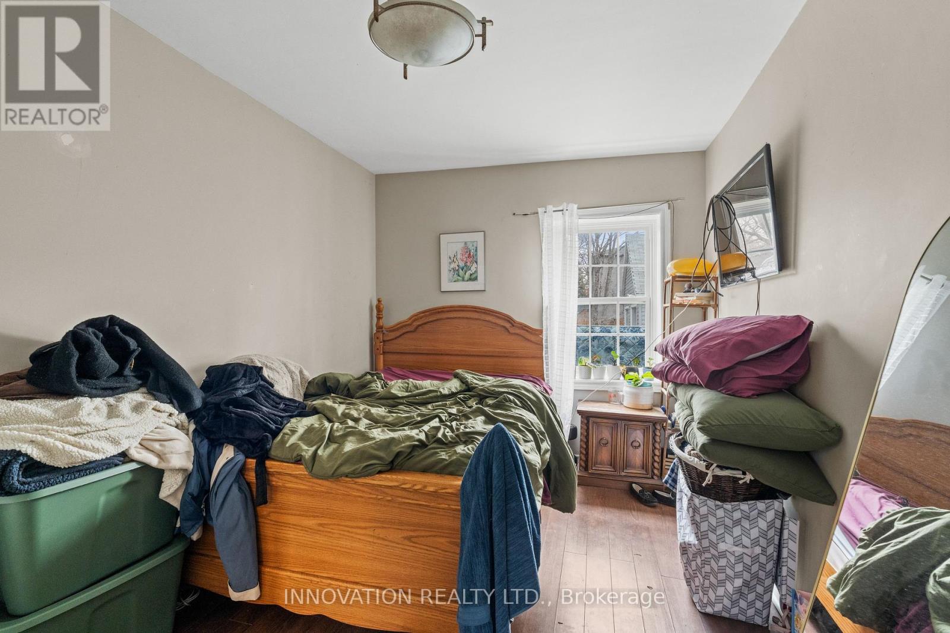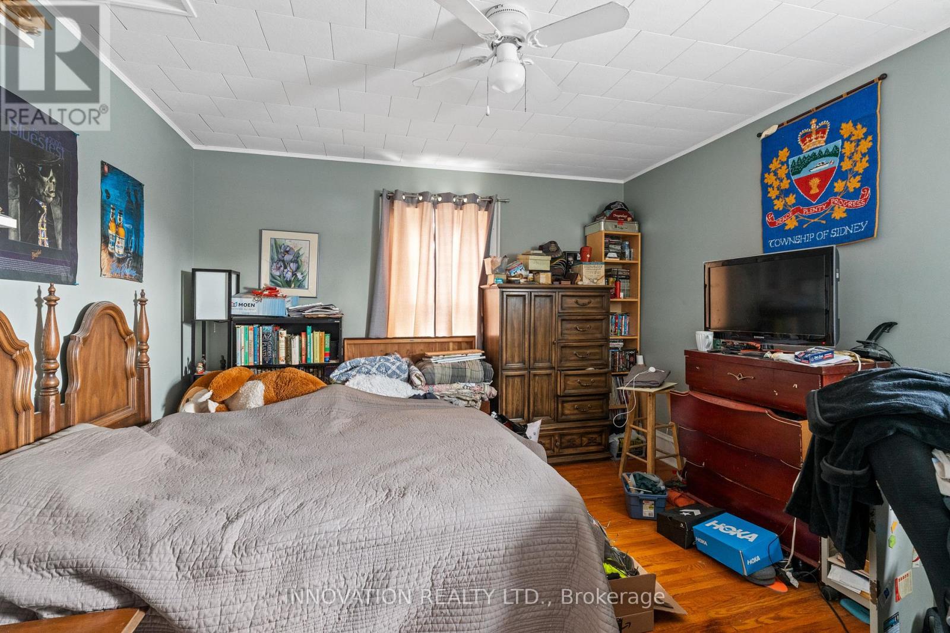275 Bridge Street Carleton Place, Ontario K7C 3H5
$900,000
FOURPLEX! Welcome to 275 Bridge Street! Experience an exceptional investment opportunity in the thriving, family-friendly community of Carleton Place. This fourplex offers four spacious, well-designed 3-bedroom units, each featuring in-suite laundry for ultimate convenience. The current rental details: Unit 1: $1,800/month; Unit 2: $883/month; Unit 3: $1,185/month; Unit 4: $1,185/month with a lot of room for future growth. Tenants are responsible for their own utilities, contributing to an impressive annual cash flow of $45,529. Property Features for each unit: Furnace, Hot Water Tank, A/C, Separate Hydro Meter, 1 car garage and 1 exterior parking space. 100-amp electrical service for each unit. Ideally situated in a prime area with easy access to Highway 417, this fourplex is also conveniently close to schools, parks, trails, the river, and all the amenities that make Carleton Place so desirable. Don't miss the opportunity to invest in a property with such strong potential in one of the region's most sought-after neighborhoods! (id:19720)
Property Details
| MLS® Number | X12100363 |
| Property Type | Multi-family |
| Community Name | 909 - Carleton Place |
| Parking Space Total | 8 |
Building
| Bathroom Total | 5 |
| Bedrooms Above Ground | 12 |
| Bedrooms Total | 12 |
| Amenities | Separate Electricity Meters |
| Appliances | Dishwasher, Dryer, Water Heater, Stove, Washer, Refrigerator |
| Basement Type | Crawl Space |
| Cooling Type | Central Air Conditioning |
| Exterior Finish | Vinyl Siding |
| Foundation Type | Stone |
| Half Bath Total | 1 |
| Heating Fuel | Natural Gas |
| Heating Type | Forced Air |
| Stories Total | 2 |
| Size Interior | 5,000 - 100,000 Ft2 |
| Type | Fourplex |
| Utility Water | Municipal Water |
Parking
| Detached Garage | |
| Garage |
Land
| Acreage | No |
| Sewer | Sanitary Sewer |
| Size Depth | 105 Ft |
| Size Frontage | 96 Ft ,9 In |
| Size Irregular | 96.8 X 105 Ft |
| Size Total Text | 96.8 X 105 Ft |
| Zoning Description | R3 |
Rooms
| Level | Type | Length | Width | Dimensions |
|---|---|---|---|---|
| Second Level | Primary Bedroom | 4.26 m | 4.15 m | 4.26 m x 4.15 m |
| Second Level | Bedroom 2 | 4.39 m | 3.63 m | 4.39 m x 3.63 m |
| Second Level | Bedroom 3 | 3.65 m | 3.01 m | 3.65 m x 3.01 m |
| Second Level | Primary Bedroom | 4.48 m | 4 m | 4.48 m x 4 m |
| Second Level | Bedroom 3 | 4.49 m | 3.36 m | 4.49 m x 3.36 m |
| Second Level | Bedroom | 7 m | 6 m | 7 m x 6 m |
| Second Level | Primary Bedroom | 4.42 m | 4.06 m | 4.42 m x 4.06 m |
| Second Level | Bedroom 2 | 4.43 m | 3.91 m | 4.43 m x 3.91 m |
| Second Level | Sitting Room | 2.12 m | 2.08 m | 2.12 m x 2.08 m |
| Second Level | Primary Bedroom | 4.27 m | 4.25 m | 4.27 m x 4.25 m |
| Second Level | Bedroom 2 | 4.11 m | 2.94 m | 4.11 m x 2.94 m |
| Second Level | Bedroom 3 | 4.11 m | 2.92 m | 4.11 m x 2.92 m |
| Main Level | Foyer | 3.01 m | 1.6 m | 3.01 m x 1.6 m |
| Main Level | Kitchen | 4.07 m | 3.81 m | 4.07 m x 3.81 m |
| Main Level | Living Room | 4.26 m | 3.83 m | 4.26 m x 3.83 m |
| Main Level | Foyer | 3.65 m | 2.76 m | 3.65 m x 2.76 m |
| Main Level | Living Room | 4.11 m | 3.71 m | 4.11 m x 3.71 m |
| Main Level | Dining Room | 4.37 m | 3.65 m | 4.37 m x 3.65 m |
| Main Level | Kitchen | 4.11 m | 2.82 m | 4.11 m x 2.82 m |
| Main Level | Bedroom 2 | 3.16 m | 3 m | 3.16 m x 3 m |
| Main Level | Dining Room | 4.25 m | 3.9 m | 4.25 m x 3.9 m |
| Main Level | Foyer | 3.45 m | 2.28 m | 3.45 m x 2.28 m |
| Main Level | Living Room | 4.27 m | 3.65 m | 4.27 m x 3.65 m |
| Main Level | Dining Room | 4.27 m | 3.85 m | 4.27 m x 3.85 m |
| Main Level | Kitchen | 4.13 m | 3.3 m | 4.13 m x 3.3 m |
| Main Level | Bedroom 3 | 4.13 m | 3.3 m | 4.13 m x 3.3 m |
| Main Level | Kitchen | 4.25 m | 3.99 m | 4.25 m x 3.99 m |
| Main Level | Foyer | 3.96 m | 2.69 m | 3.96 m x 2.69 m |
| Main Level | Living Room | 4.91 m | 3.96 m | 4.91 m x 3.96 m |
| Main Level | Dining Room | 4.29 m | 3.82 m | 4.29 m x 3.82 m |
https://www.realtor.ca/real-estate/28207027/275-bridge-street-carleton-place-909-carleton-place
Contact Us
Contact us for more information

Ramsay Ferguson
Salesperson
www.thebfteam.ca/
8221 Campeau Drive Unit B
Kanata, Ontario K2T 0A2
(613) 755-2278
(613) 755-2279

Tom Bastien
Broker
www.thebfteam.ca/
376 Churchill Ave. N, Unit 101
Ottawa, Ontario K1Z 5C3
(613) 755-2278
(613) 755-2279
www.innovationrealty.ca/



