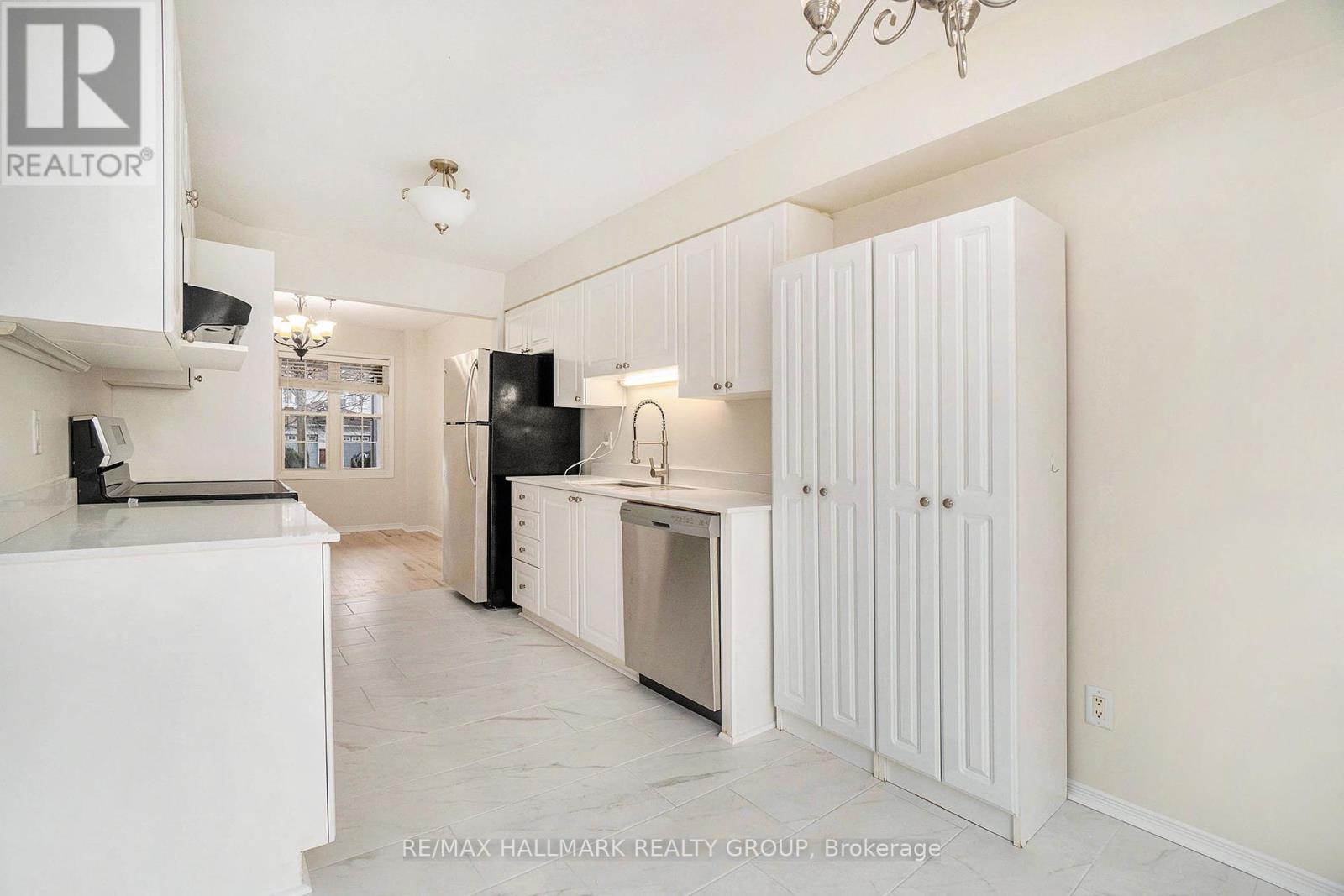2052 Breezewood Street Ottawa, Ontario K4A 4S4
$599,900
Welcome to this beautifully maintained 3 bed, 2 bath freehold townhome offering space, style & functionality. Featuring a single car garage with inside access & total parking for 3 vehicles. Enjoy newer hardwood floors on both levels, an updated kitchen feat. ample neutral colored cupboards & newer stainless steel appliances. A large window overlooking the back yard in the formal living room & good sized formal dining room adjacent to the kitchen. A sliding patio door leading to a spacious, raised, pressure treated wood deck perfect for entertaining family and friends. The upper level offers 3 generous bedrooms, while the fully finished basement includes a large carpeted rec room & a roomy laundry/storage area. A fantastic home with comfort & convenience inside and out! (id:19720)
Open House
This property has open houses!
2:00 pm
Ends at:4:00 pm
Property Details
| MLS® Number | X12100308 |
| Property Type | Single Family |
| Community Name | 1107 - Springridge/East Village |
| Amenities Near By | Public Transit, Schools, Park |
| Community Features | Community Centre, School Bus |
| Parking Space Total | 3 |
Building
| Bathroom Total | 2 |
| Bedrooms Above Ground | 3 |
| Bedrooms Total | 3 |
| Appliances | Alarm System, Dishwasher, Dryer, Freezer, Garage Door Opener, Stove, Washer, Refrigerator |
| Basement Type | Full |
| Construction Style Attachment | Attached |
| Cooling Type | Central Air Conditioning |
| Exterior Finish | Brick, Vinyl Siding |
| Fire Protection | Smoke Detectors |
| Fireplace Present | Yes |
| Foundation Type | Poured Concrete |
| Half Bath Total | 1 |
| Heating Fuel | Natural Gas |
| Heating Type | Forced Air |
| Stories Total | 2 |
| Size Interior | 1,100 - 1,500 Ft2 |
| Type | Row / Townhouse |
| Utility Water | Municipal Water |
Parking
| Attached Garage | |
| Garage | |
| Inside Entry |
Land
| Acreage | No |
| Fence Type | Fully Fenced |
| Land Amenities | Public Transit, Schools, Park |
| Sewer | Sanitary Sewer |
| Size Depth | 98 Ft ,4 In |
| Size Frontage | 19 Ft ,9 In |
| Size Irregular | 19.8 X 98.4 Ft |
| Size Total Text | 19.8 X 98.4 Ft |
| Zoning Description | R3xx[712] |
Rooms
| Level | Type | Length | Width | Dimensions |
|---|---|---|---|---|
| Second Level | Primary Bedroom | 4.77 m | 4 m | 4.77 m x 4 m |
| Second Level | Bathroom | 4 m | 2.62 m | 4 m x 2.62 m |
| Second Level | Bedroom 2 | 4.45 m | 3 m | 4.45 m x 3 m |
| Second Level | Bedroom 3 | 4.34 m | 2 m | 4.34 m x 2 m |
| Lower Level | Recreational, Games Room | 5.49 m | 4.93 m | 5.49 m x 4.93 m |
| Lower Level | Utility Room | 5.5 m | 4 m | 5.5 m x 4 m |
| Main Level | Foyer | 4.5 m | 3.26 m | 4.5 m x 3.26 m |
| Main Level | Bathroom | 2.02 m | 1 m | 2.02 m x 1 m |
| Main Level | Dining Room | 3.11 m | 2.57 m | 3.11 m x 2.57 m |
| Main Level | Kitchen | 5.07 m | 2 m | 5.07 m x 2 m |
| Main Level | Living Room | 4.81 m | 3.53 m | 4.81 m x 3.53 m |
Contact Us
Contact us for more information

Ray Smiley
Broker
www.homeforsaleinottawa.com/
www.facebook.com/RaySmileyRemax
twitter.com/Remaxraysmiley
www.linkedin.com/in/raysmiley
344 O'connor Street
Ottawa, Ontario K2P 1W1
(613) 563-1155
(613) 563-8710
Christopher Smiley
Salesperson
344 O'connor Street
Ottawa, Ontario K2P 1W1
(613) 563-1155
(613) 563-8710



































