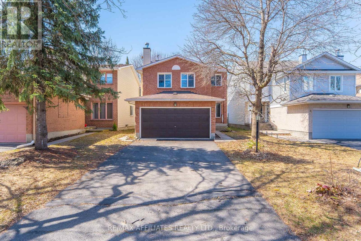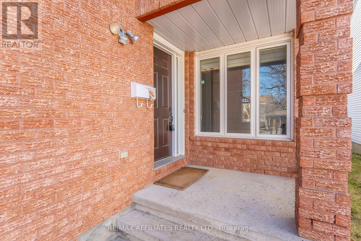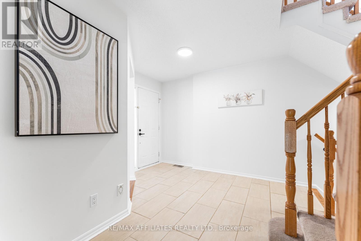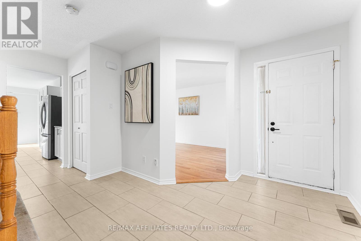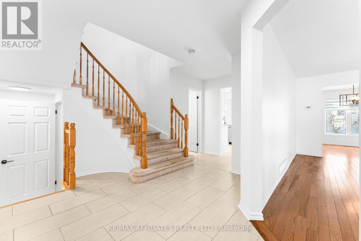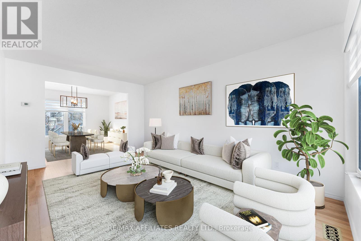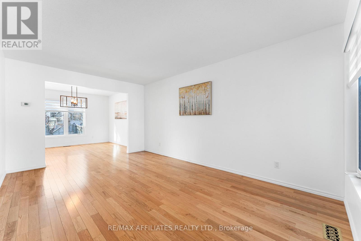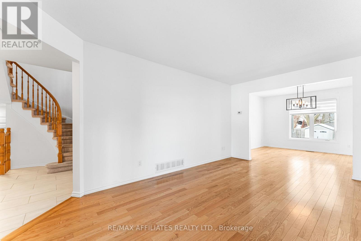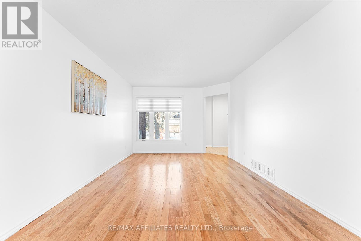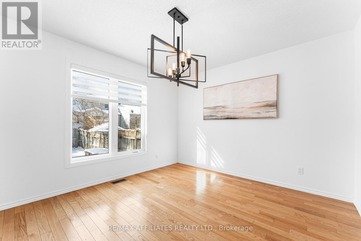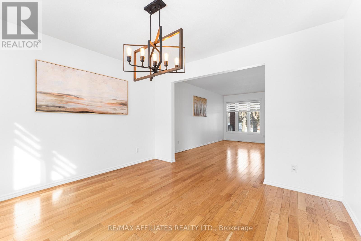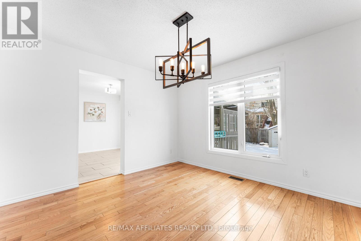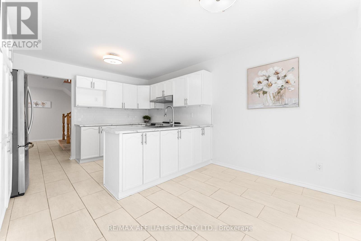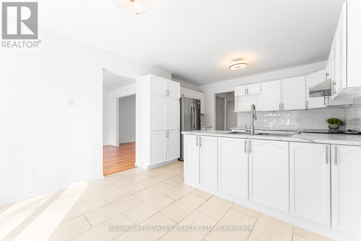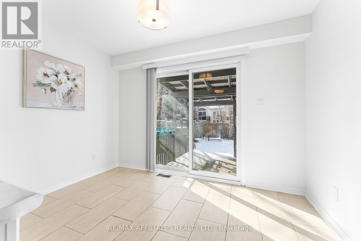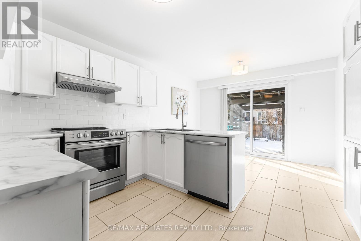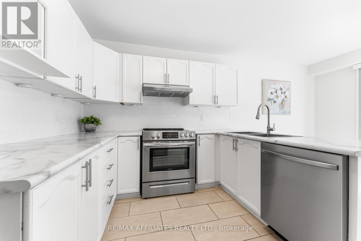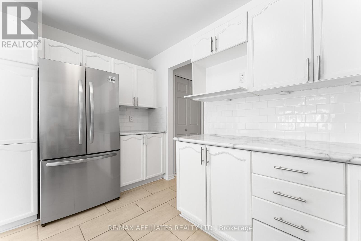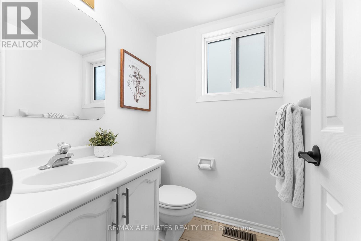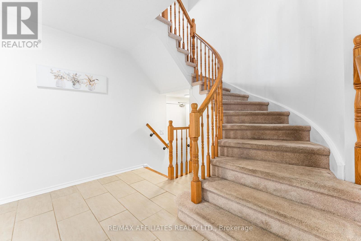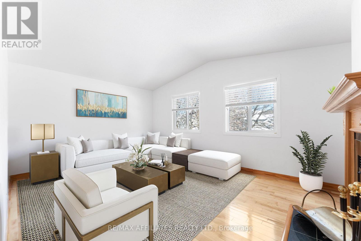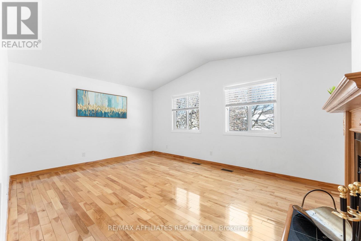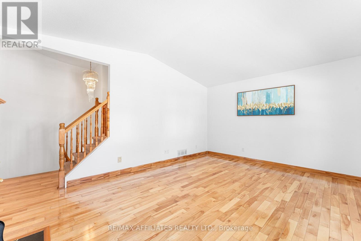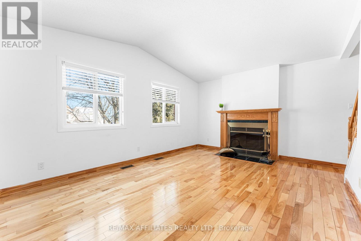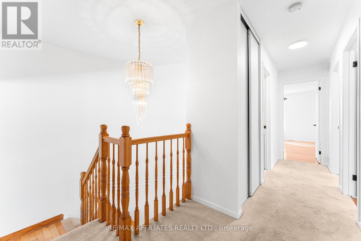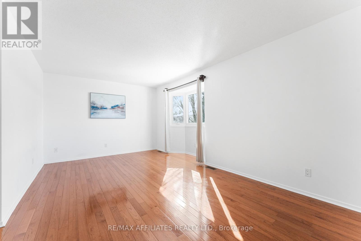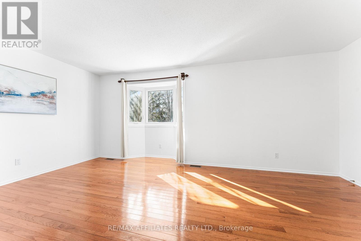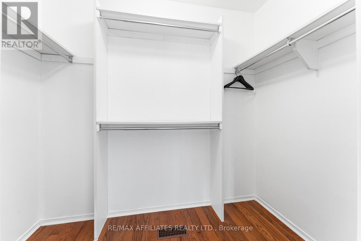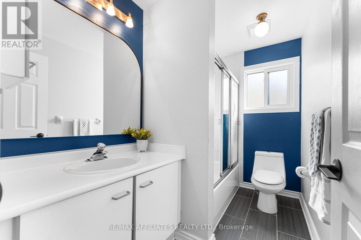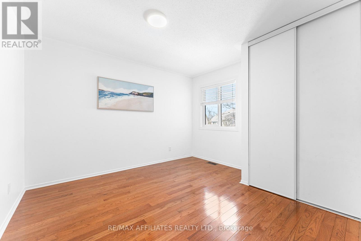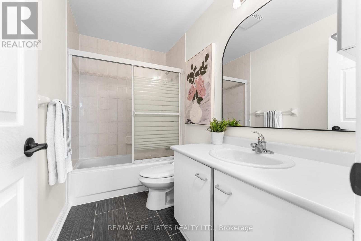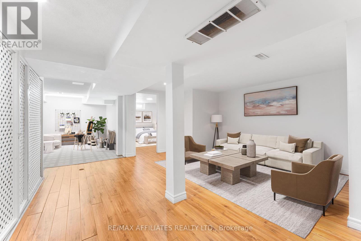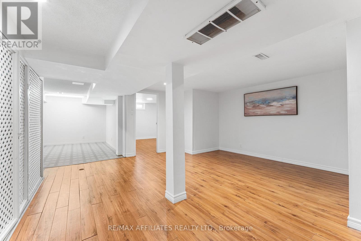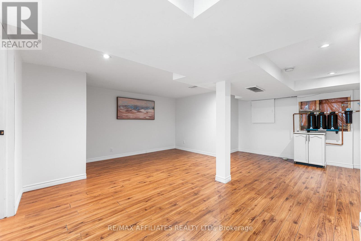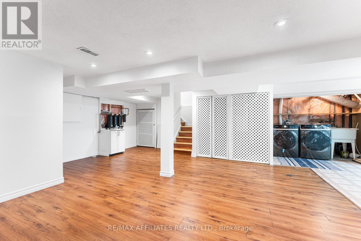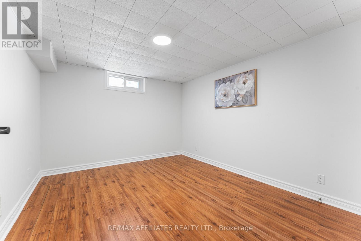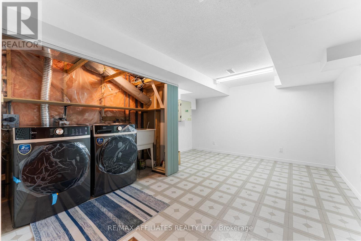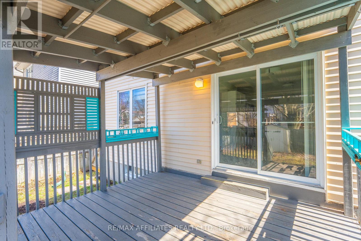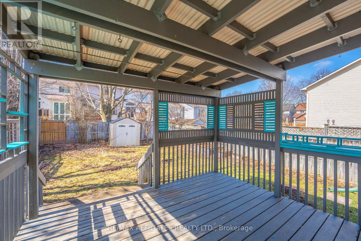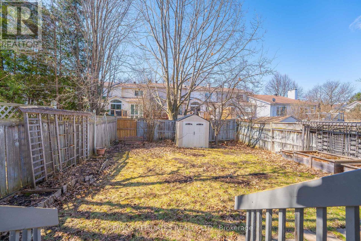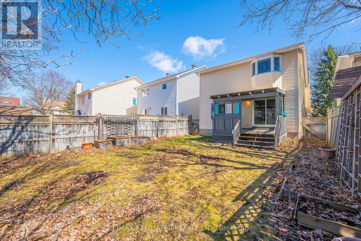33 Inverary Drive Ottawa, Ontario K2K 2R8
$799,900
Beautiful Home Situated on a Quiet Street w/Mature Trees. This Home Features 3 Bedroom, 3 Bathrooms, Fully Finished Basement & an Oversized Lot w/Privacy of Tree Views in the Backyard. Unique 2nd Level Family Rm (w/Opportunity to Convert to a 4th Bedroom) & a Lower-Level Spacious Den/Office Space with a Closet. Spacious Front Foyer w/Upgraded Ceramic Tile that Leads to a Generous Size Kitchen w/New Stainless Steel Appliances, Subway Tile Backsplash, Newer Countertops & Lg Eat-In. Patio Doors Lead to your Fully Fenced Backyard with Deck & Lots of Space for the Family. Living & Dining Rm are Open Concept Layout w/Lg Windows Offering Tons of Natural Light! Stairs Lead to the 2nd Level Family Rm w/Hardwood Flrs & Wood Burning Fireplace. 3 Spacious Bedrooms w/Hardwood Flooring, New Fixtures & Upgraded Modern Black Hardware. 4 PC Main Bath & 4 PC Ensuite Complete this Flr. Lower Level Rec Room has laminate Floors, Pot Lights Large Den/Office Space w/WIC & a Hobby Rm/Kid Zone. Brand New Washer & Dryer. Furnace 2020. Window have been Updated. Most of the Home has Been Freshly Painted(2025). Some Photos Virtually Staged* 24 hours irrevocable for all offers. (id:19720)
Property Details
| MLS® Number | X12101526 |
| Property Type | Single Family |
| Community Name | 9008 - Kanata - Morgan's Grant/South March |
| Community Features | School Bus |
| Features | Wooded Area, Irregular Lot Size |
| Parking Space Total | 6 |
| Structure | Deck, Shed |
Building
| Bathroom Total | 3 |
| Bedrooms Above Ground | 3 |
| Bedrooms Total | 3 |
| Amenities | Fireplace(s) |
| Appliances | Dishwasher, Dryer, Garage Door Opener, Hood Fan, Stove, Washer, Window Coverings, Refrigerator |
| Basement Development | Finished |
| Basement Type | N/a (finished) |
| Construction Style Attachment | Detached |
| Cooling Type | Central Air Conditioning |
| Exterior Finish | Brick, Vinyl Siding |
| Fireplace Present | Yes |
| Fireplace Total | 1 |
| Foundation Type | Poured Concrete |
| Half Bath Total | 1 |
| Heating Fuel | Natural Gas |
| Heating Type | Forced Air |
| Stories Total | 2 |
| Size Interior | 2,000 - 2,500 Ft2 |
| Type | House |
| Utility Water | Municipal Water |
Parking
| Attached Garage | |
| Garage | |
| Inside Entry |
Land
| Acreage | No |
| Fence Type | Fully Fenced, Fenced Yard |
| Sewer | Sanitary Sewer |
| Size Depth | 122 Ft ,7 In |
| Size Frontage | 34 Ft ,7 In |
| Size Irregular | 34.6 X 122.6 Ft |
| Size Total Text | 34.6 X 122.6 Ft |
Rooms
| Level | Type | Length | Width | Dimensions |
|---|---|---|---|---|
| Second Level | Bathroom | 2.86 m | 1.25 m | 2.86 m x 1.25 m |
| Second Level | Family Room | 3.68 m | 3.38 m | 3.68 m x 3.38 m |
| Second Level | Primary Bedroom | 5.73 m | 3.1 m | 5.73 m x 3.1 m |
| Second Level | Bathroom | 2.83 m | 1.61 m | 2.83 m x 1.61 m |
| Second Level | Bedroom | 3.38 m | 3.08 m | 3.38 m x 3.08 m |
| Second Level | Bedroom | 3.08 m | 2.74 m | 3.08 m x 2.74 m |
| Basement | Recreational, Games Room | 5.97 m | 5.05 m | 5.97 m x 5.05 m |
| Basement | Den | 3.38 m | 3.13 m | 3.38 m x 3.13 m |
| Basement | Laundry Room | 2.4 m | 1.88 m | 2.4 m x 1.88 m |
| Main Level | Foyer | 3.47 m | 3.08 m | 3.47 m x 3.08 m |
| Main Level | Living Room | 4.99 m | 3.07 m | 4.99 m x 3.07 m |
| Main Level | Dining Room | 3.86 m | 3.08 m | 3.86 m x 3.08 m |
| Main Level | Kitchen | 3.77 m | 2.77 m | 3.77 m x 2.77 m |
| Main Level | Bathroom | 1.52 m | 1.43 m | 1.52 m x 1.43 m |
Contact Us
Contact us for more information

Jenna Ritchie
Salesperson
ritchietwins.ca/
@ritchietwins/
www.linkedin.com/in/jenna-and-brooke-ritchie-8a68553a
747 Silver Seven Road Unit 29
Ottawa, Ontario K2V 0H2
(613) 457-5000
(613) 482-9111
www.remaxaffiliates.ca/

Brooke Ritchie
Salesperson
747 Silver Seven Road Unit 29
Ottawa, Ontario K2V 0H2
(613) 457-5000
(613) 482-9111
www.remaxaffiliates.ca/


