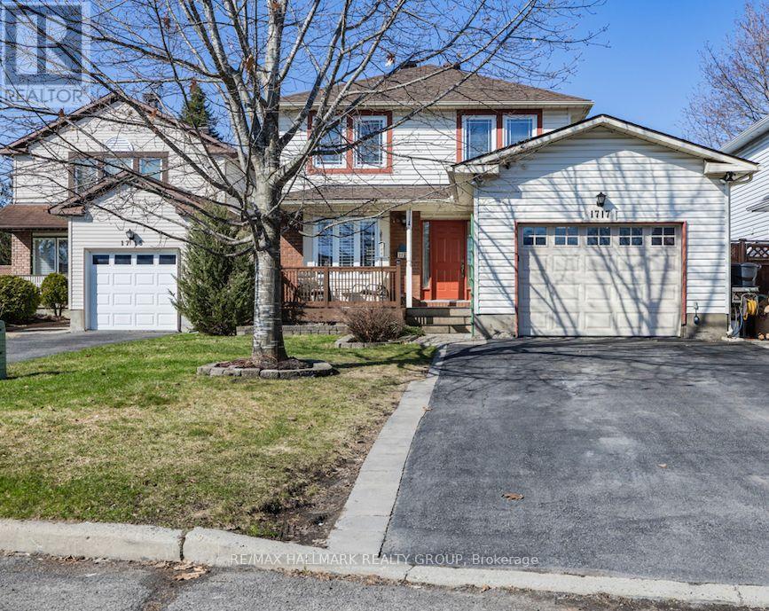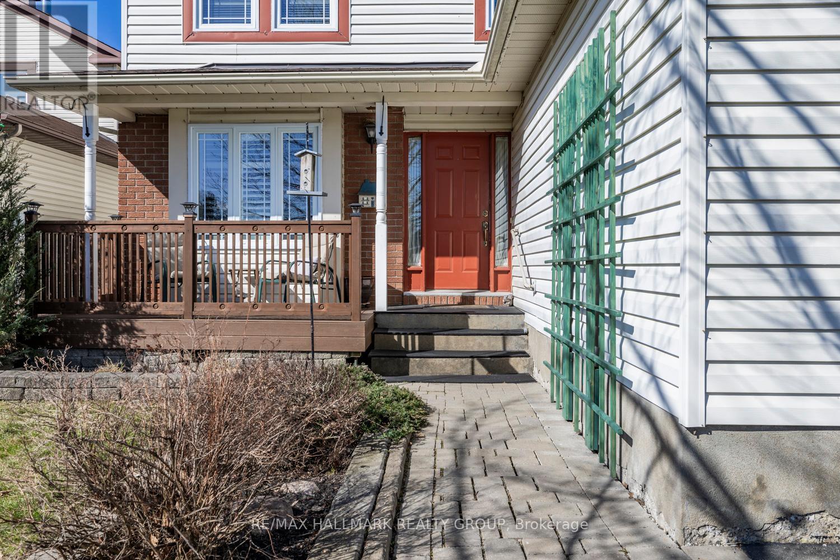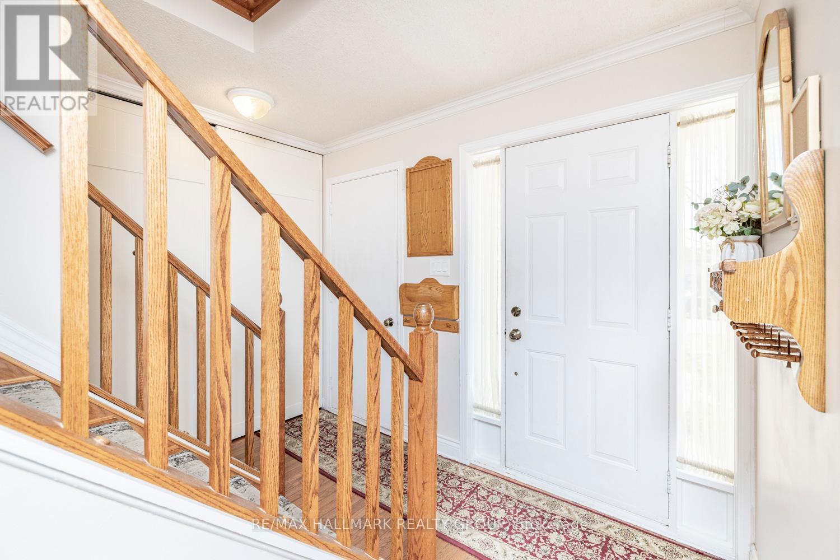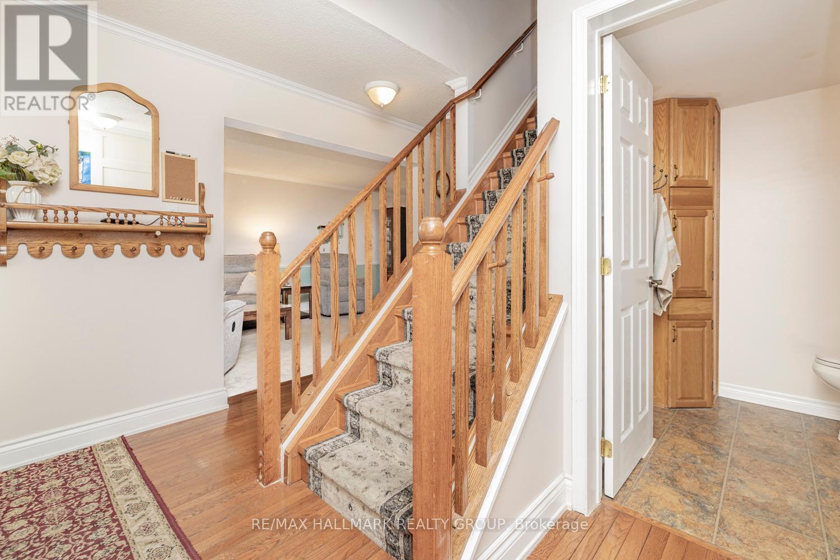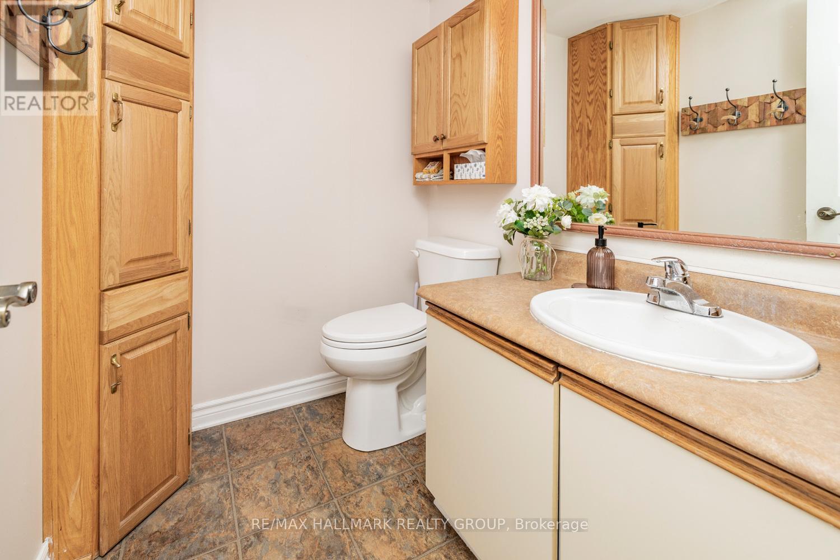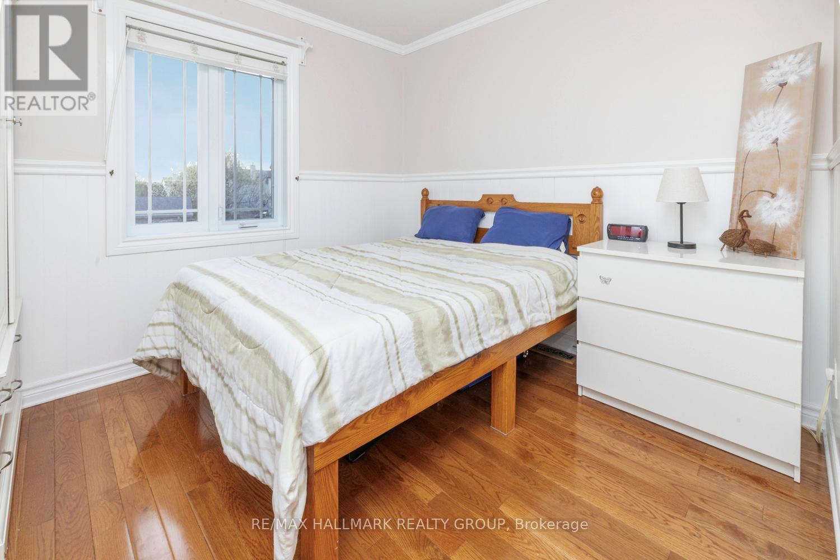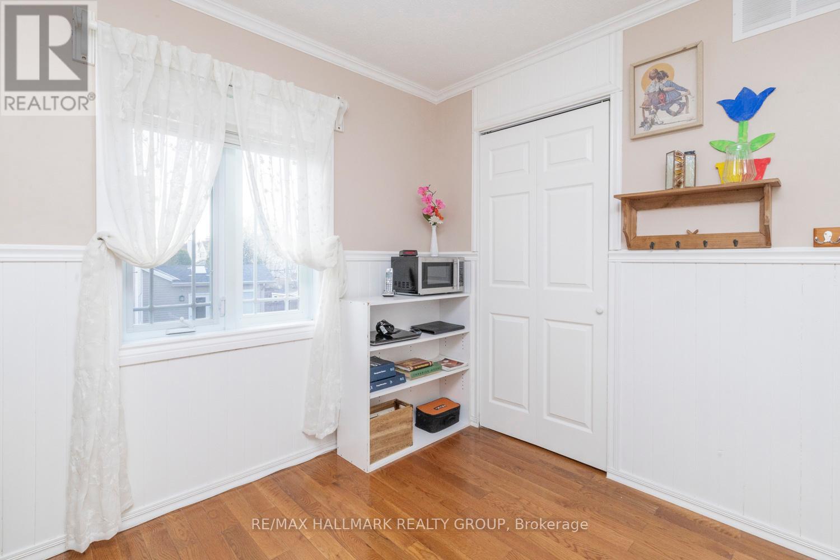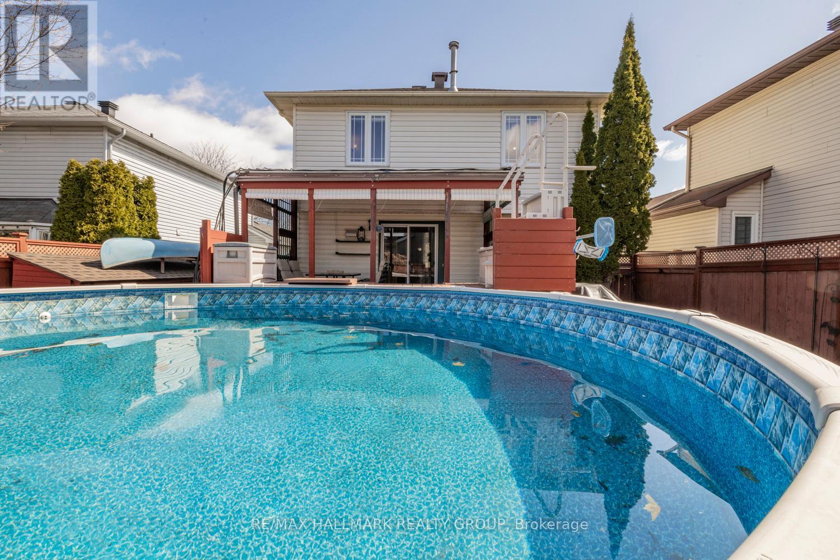1717 Tache Way Ottawa, Ontario K4A 2T5
$659,900
Welcome to this charming 3-bedroom detached home nestled in the heart of Orleans sought-after Pineridge community. Perfectly positioned near top-rated schools, parks, and shopping, this 2-storey ginle family home offers both comfort and convenience. Step into a spacious front foyer with easy access to the garage and powder room, leading into a bright, inviting living room filled with natural light. The dining area features a large window overlooking a fully fenced, private backyard oasis complete with a sparkling pool, patio, and gazebo, perfect for outdoor entertaining. The open-concept kitchen boasts a patio door walkout, making it effortless to move between indoor cooking and backyard barbecuing. Upstairs, you'll find three generously sized bedrooms, including a cheater ensuite that connects to the main bath. The finished basement offers versatile space for a family room, rec room, or home theatre, with ample storage and a laundry room. With plenty of parking and an attached garage, this home checks all the boxes. (id:19720)
Property Details
| MLS® Number | X12102128 |
| Property Type | Single Family |
| Community Name | 1105 - Fallingbrook/Pineridge |
| Equipment Type | None |
| Parking Space Total | 3 |
| Pool Type | Above Ground Pool |
| Rental Equipment Type | None |
Building
| Bathroom Total | 3 |
| Bedrooms Above Ground | 3 |
| Bedrooms Total | 3 |
| Appliances | Blinds, Dishwasher, Dryer, Freezer, Stove, Washer, Refrigerator |
| Basement Development | Finished |
| Basement Type | Full (finished) |
| Construction Style Attachment | Detached |
| Cooling Type | Central Air Conditioning |
| Exterior Finish | Vinyl Siding, Brick |
| Foundation Type | Poured Concrete |
| Half Bath Total | 2 |
| Heating Fuel | Natural Gas |
| Heating Type | Forced Air |
| Stories Total | 2 |
| Size Interior | 1,100 - 1,500 Ft2 |
| Type | House |
| Utility Water | Municipal Water |
Parking
| Attached Garage | |
| Garage |
Land
| Acreage | No |
| Sewer | Sanitary Sewer |
| Size Depth | 110 Ft ,4 In |
| Size Frontage | 40 Ft |
| Size Irregular | 40 X 110.4 Ft |
| Size Total Text | 40 X 110.4 Ft |
Rooms
| Level | Type | Length | Width | Dimensions |
|---|---|---|---|---|
| Second Level | Primary Bedroom | 4.2 m | 4 m | 4.2 m x 4 m |
| Second Level | Bathroom | 1.6 m | 1.5 m | 1.6 m x 1.5 m |
| Second Level | Bedroom 2 | 2.8 m | 3.2 m | 2.8 m x 3.2 m |
| Second Level | Bedroom 3 | 2.8 m | 3.1 m | 2.8 m x 3.1 m |
| Second Level | Bathroom | 1.5 m | 3.5 m | 1.5 m x 3.5 m |
| Basement | Family Room | 4.2 m | 7.2 m | 4.2 m x 7.2 m |
| Basement | Laundry Room | 1.4 m | 3.2 m | 1.4 m x 3.2 m |
| Basement | Utility Room | 3.4 m | 3.9 m | 3.4 m x 3.9 m |
| Main Level | Foyer | 1.4 m | 2.8 m | 1.4 m x 2.8 m |
| Main Level | Living Room | 3.5 m | 4.9 m | 3.5 m x 4.9 m |
| Main Level | Dining Room | 3.5 m | 3.1 m | 3.5 m x 3.1 m |
| Main Level | Kitchen | 3.7 m | 3.6 m | 3.7 m x 3.6 m |
| Main Level | Bathroom | 1.5 m | 1.8 m | 1.5 m x 1.8 m |
https://www.realtor.ca/real-estate/28211224/1717-tache-way-ottawa-1105-fallingbrookpineridge
Contact Us
Contact us for more information

Sean Tasse
Broker
610 Bronson Avenue
Ottawa, Ontario K1S 4E6
(613) 236-5959
(613) 236-1515
www.hallmarkottawa.com/


