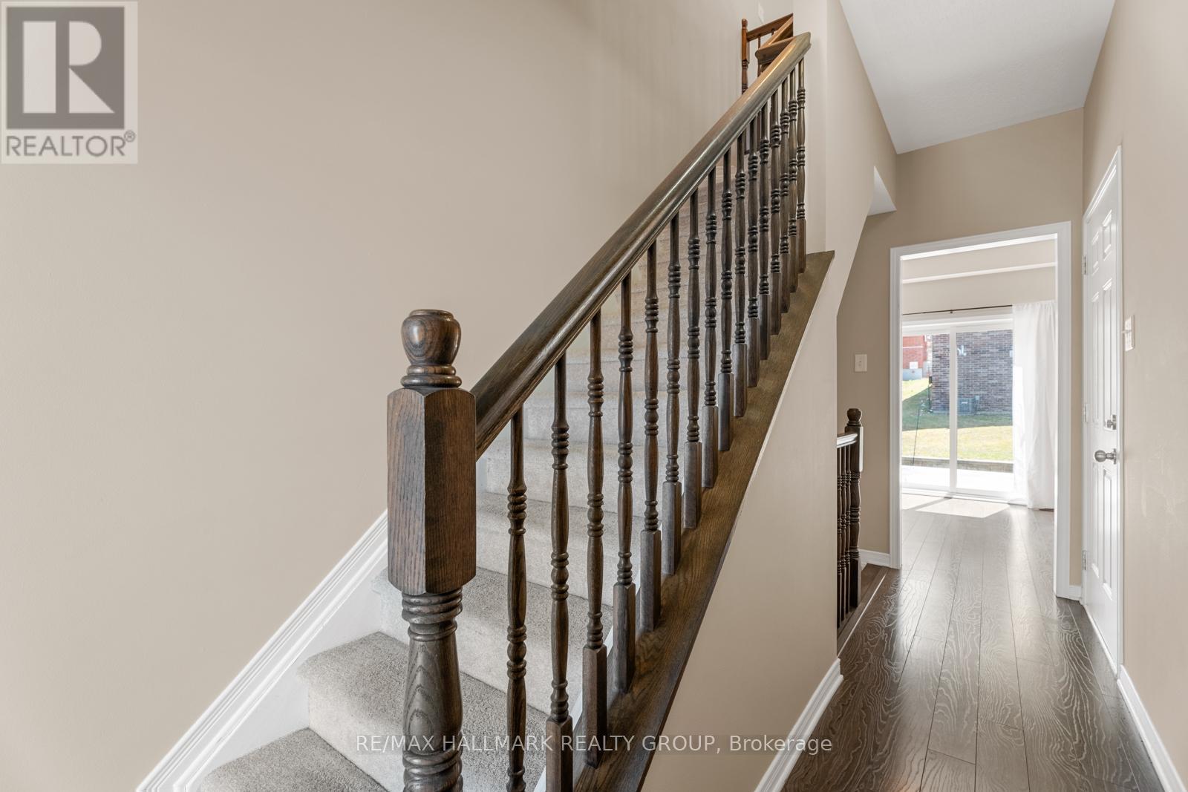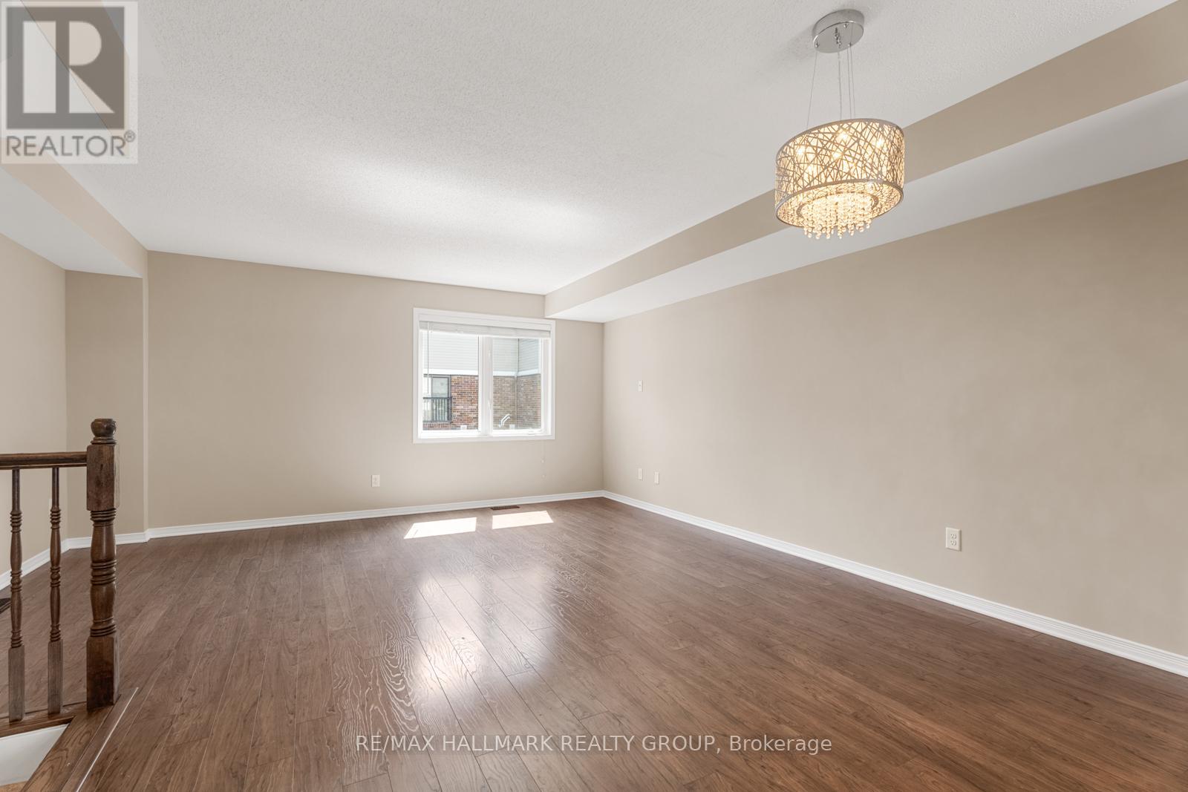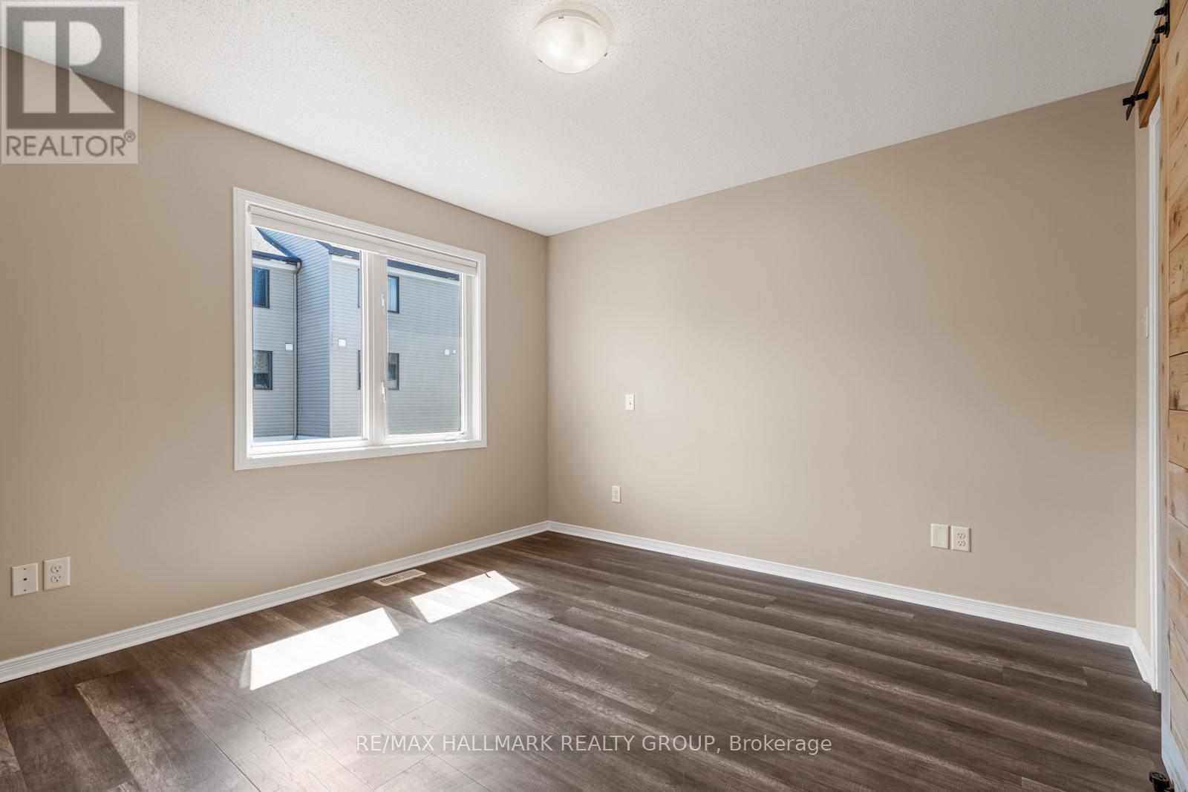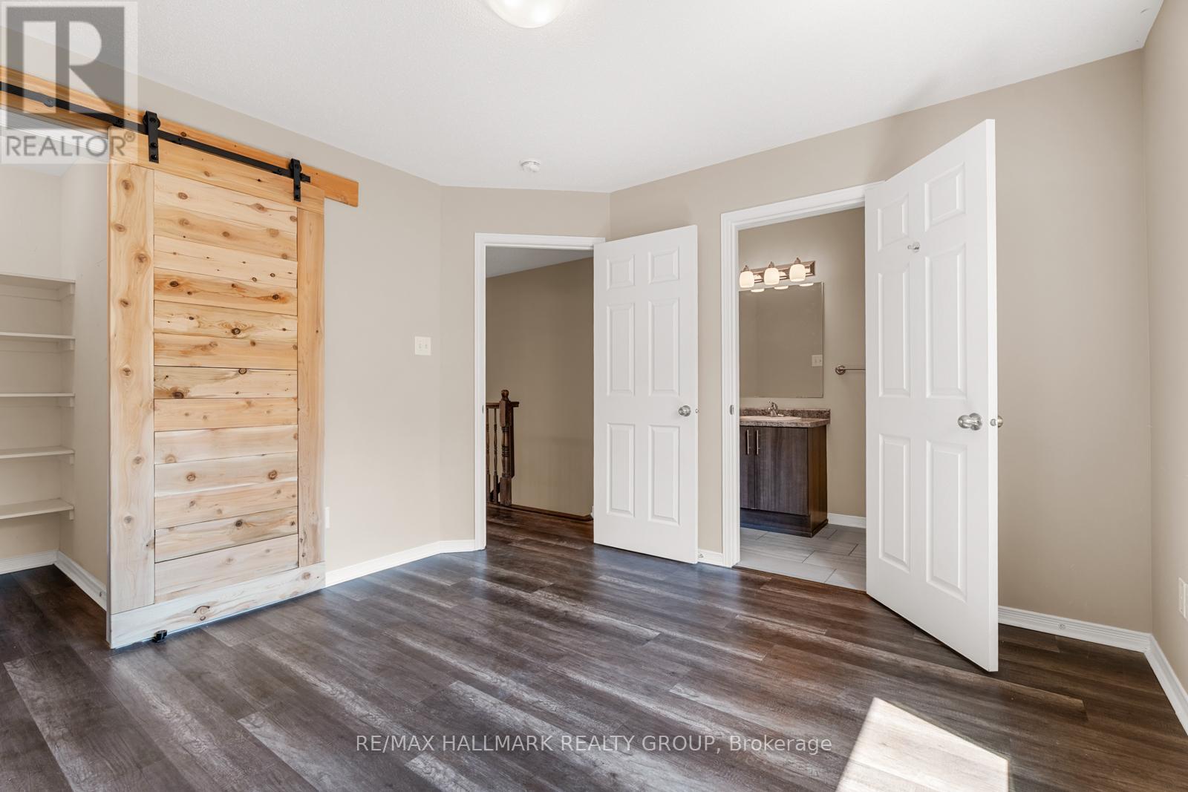241 Eric Czapnik Way Ottawa, Ontario K1E 0B4
$525,000
Welcome to your perfect starter home! This beautifully designed 3-storey END unit townhome features 3 bedrooms and 3 bathrooms. As you enter from the ground floor, you'll find a welcoming foyer that leads to a generously sized family room, complete with patio doors that open to a large deck area perfect for outdoor gatherings or relaxing in the sun. Access to the garage is also conveniently located on this level, along with additional storage and the utility room a level below. The heart of the home is on the second floor, boasting a bright and airy open-concept layout. The living room seamlessly connects to the dining area and kitchen, providing ample space for entertaining and family living. This level also features a convenient powder room and a laundry area. The third floor is where you'll discover your private retreat. The primary bedroom comes complete with an ensuite bathroom and a walk-in closet, offering a perfect oasis for relaxation. Two additional bedrooms provide comfortable accommodations, complemented by a 4-piece common bathroom. Don't miss out on this fantastic opportunity to own a townhome with no association fees! Schedule your viewing today and envision the possibilities this wonderful property holds. (id:19720)
Property Details
| MLS® Number | X12102743 |
| Property Type | Single Family |
| Community Name | 1102 - Bilberry Creek/Queenswood Heights |
| Features | Irregular Lot Size, Carpet Free |
| Parking Space Total | 2 |
| Structure | Deck |
Building
| Bathroom Total | 3 |
| Bedrooms Above Ground | 3 |
| Bedrooms Total | 3 |
| Appliances | Garage Door Opener Remote(s), Central Vacuum, Dishwasher, Dryer, Garage Door Opener, Hood Fan, Microwave, Stove, Washer, Window Coverings, Refrigerator |
| Basement Development | Unfinished |
| Basement Type | N/a (unfinished) |
| Construction Style Attachment | Attached |
| Cooling Type | Central Air Conditioning, Air Exchanger |
| Exterior Finish | Brick, Vinyl Siding |
| Foundation Type | Poured Concrete |
| Half Bath Total | 1 |
| Heating Fuel | Natural Gas |
| Heating Type | Forced Air |
| Stories Total | 3 |
| Size Interior | 1,100 - 1,500 Ft2 |
| Type | Row / Townhouse |
| Utility Water | Municipal Water |
Parking
| Attached Garage | |
| Garage |
Land
| Acreage | No |
| Landscape Features | Landscaped |
| Sewer | Sanitary Sewer |
| Size Depth | 71 Ft ,3 In |
| Size Frontage | 20 Ft ,9 In |
| Size Irregular | 20.8 X 71.3 Ft |
| Size Total Text | 20.8 X 71.3 Ft |
Rooms
| Level | Type | Length | Width | Dimensions |
|---|---|---|---|---|
| Second Level | Living Room | 4.72 m | 3.39 m | 4.72 m x 3.39 m |
| Second Level | Dining Room | 3.82 m | 2.6 m | 3.82 m x 2.6 m |
| Second Level | Kitchen | 2.56 m | 3.26 m | 2.56 m x 3.26 m |
| Third Level | Bedroom 3 | 2.07 m | 3 m | 2.07 m x 3 m |
| Third Level | Bathroom | 1.46 m | 2.57 m | 1.46 m x 2.57 m |
| Third Level | Primary Bedroom | 3.38 m | 3.5 m | 3.38 m x 3.5 m |
| Third Level | Bathroom | 1.24 m | 3.39 m | 1.24 m x 3.39 m |
| Third Level | Other | 1.14 m | 1.75 m | 1.14 m x 1.75 m |
| Third Level | Bedroom 2 | 2.54 m | 3.36 m | 2.54 m x 3.36 m |
| Basement | Utility Room | 4.71 m | 2.77 m | 4.71 m x 2.77 m |
| Basement | Cold Room | 1.93 m | 1.68 m | 1.93 m x 1.68 m |
| Ground Level | Foyer | 2.2 m | 1.84 m | 2.2 m x 1.84 m |
| Ground Level | Family Room | 5.27 m | 3 m | 5.27 m x 3 m |
Contact Us
Contact us for more information

Elaine Dube
Salesperson
www.elainedube.com/
344 O'connor Street
Ottawa, Ontario K2P 1W1
(613) 563-1155
(613) 563-8710

Gary Shane
Salesperson
www.garyshane.ca/
344 O'connor Street
Ottawa, Ontario K2P 1W1
(613) 563-1155
(613) 563-8710






































