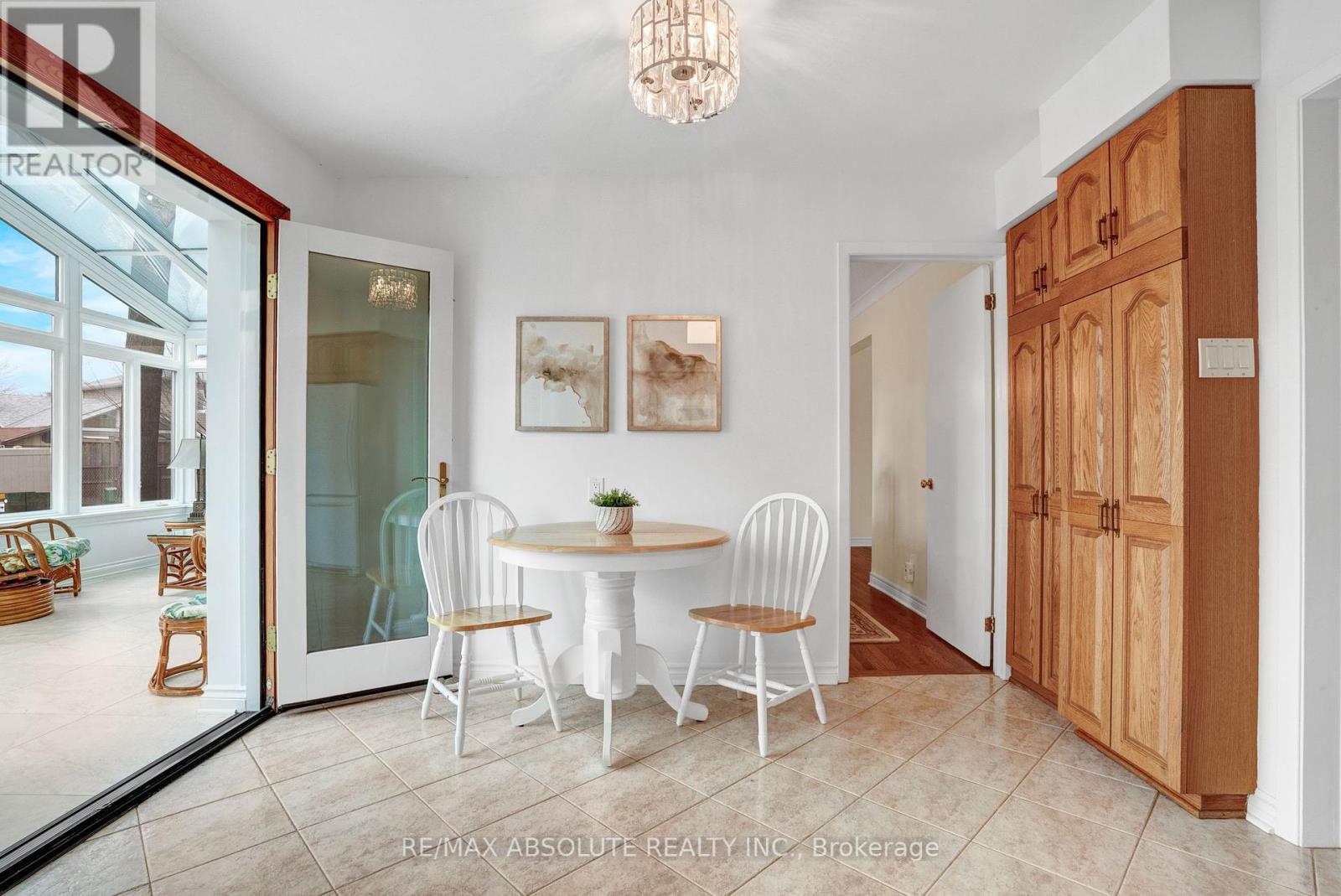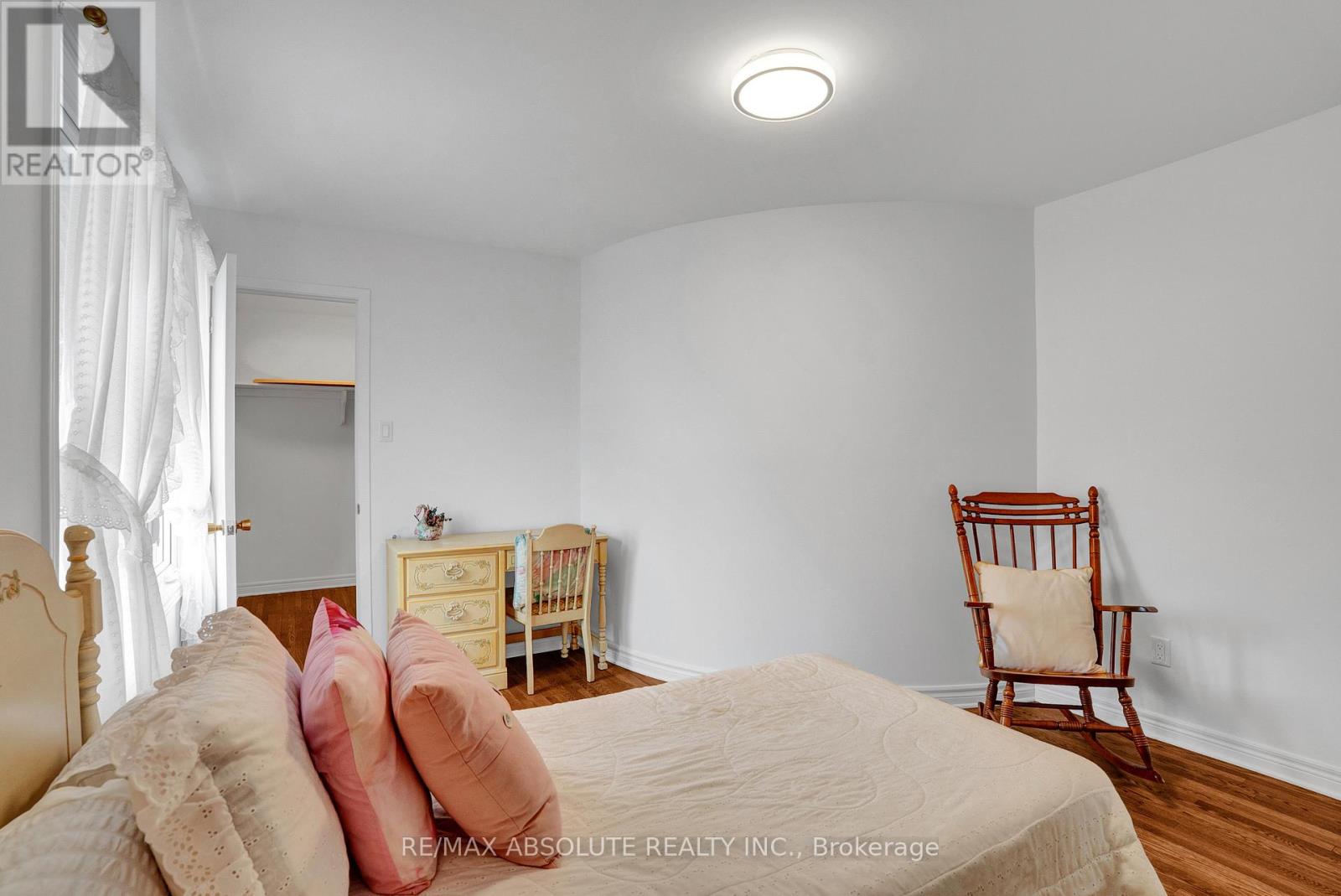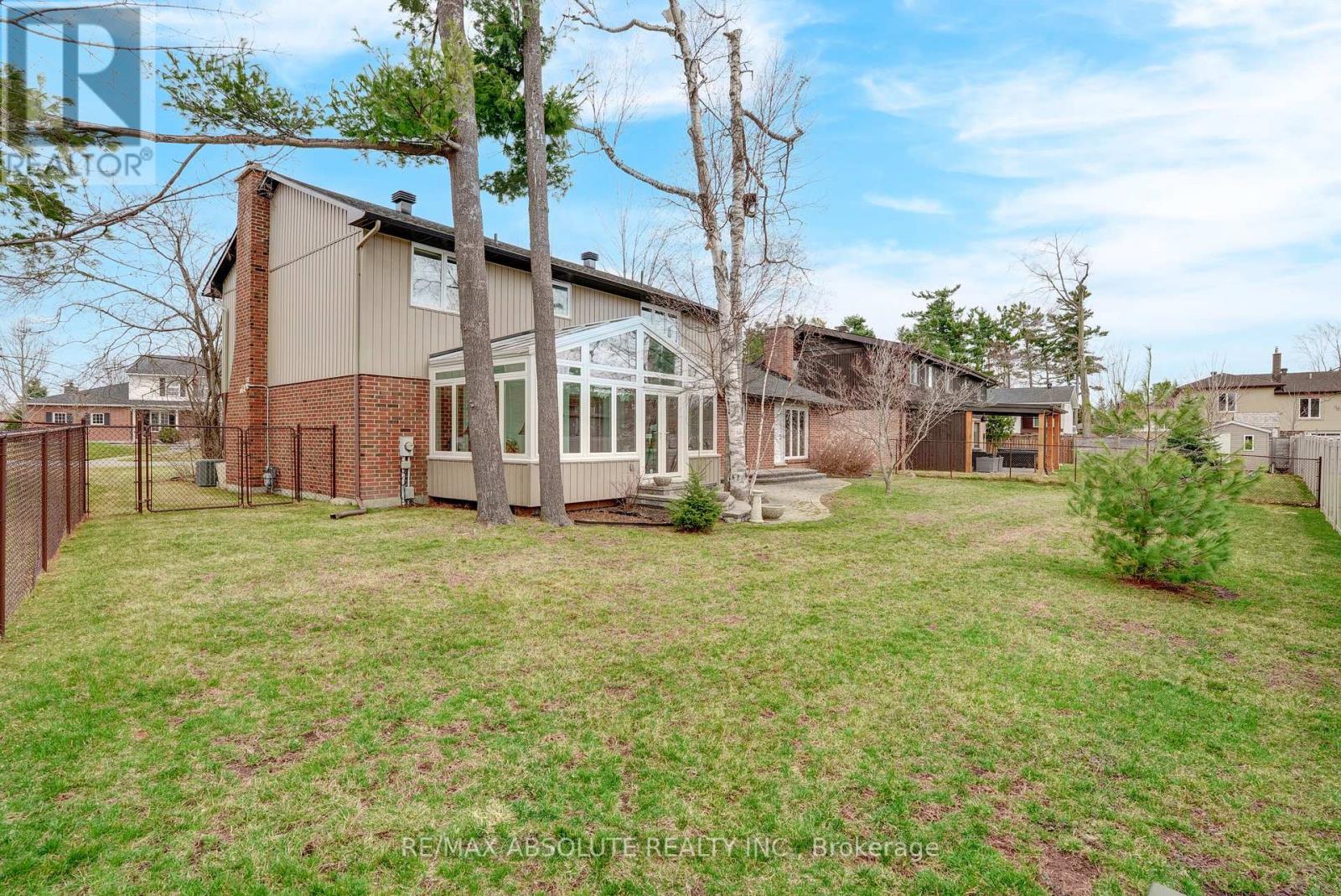12 Sellers Way Ottawa, Ontario K2H 7Y4
$899,900
OPENHOUSE Sunday April 27th, 2 to 4pm. Here is your opportunity to live in prestigious Arlington Woods. This 2 storey home, located on a quiet street, is one you will not want to miss! Walk up the winding interlocked path to a gorgeous front door with privacy glass inlay. Step in the grand foyer, to an all wood circular staircase, with a main floor office, and inviting living room. The generous sized dining room flows through to a renovated eat in kitchen with wall oven and plenty of cabinetry. Huge windows all along the back of the home providing sun all day long. A true highlight is the four seasons sun room w radiant floor entirely enclosed in windows, the perfect place to soak in the beauty of every season. An additional family room with a brick fireplace and gas insert. Main floor laundry closet and a convenient powder room. Ceramic and hardwood throughout the main floor, and bedroom level, providing plenty of space for a large family. Four generous sized bedrooms, with a main bathroom with soaker tub, and well-appointed primary ensuite. The primary bedroom has an oversized walk-in closet. The basement is waiting for your personal touches. Furnace 13, HWT 18, Roof 19, Sunroom 19, Irrigation system. A short walk to the paths that wind throughout the community, Trend-Arlington tennis/pickleball courts and shopping and bus routes on Greenbank. No Conveyance of any offers until Tuesday April 29, at 12:00 pm. (id:19720)
Open House
This property has open houses!
2:00 pm
Ends at:4:00 pm
Property Details
| MLS® Number | X12100013 |
| Property Type | Single Family |
| Community Name | 7605 - Arlington Woods |
| Parking Space Total | 6 |
| Structure | Patio(s) |
Building
| Bathroom Total | 3 |
| Bedrooms Above Ground | 4 |
| Bedrooms Total | 4 |
| Amenities | Fireplace(s) |
| Appliances | Garage Door Opener Remote(s), Dishwasher, Dryer, Hood Fan, Microwave, Oven, Stove, Washer, Refrigerator |
| Basement Development | Unfinished |
| Basement Type | N/a (unfinished) |
| Construction Style Attachment | Detached |
| Cooling Type | Central Air Conditioning |
| Exterior Finish | Aluminum Siding, Brick |
| Fireplace Present | Yes |
| Fireplace Total | 2 |
| Foundation Type | Poured Concrete |
| Half Bath Total | 1 |
| Heating Fuel | Natural Gas |
| Heating Type | Forced Air |
| Stories Total | 2 |
| Size Interior | 2,500 - 3,000 Ft2 |
| Type | House |
| Utility Water | Municipal Water |
Parking
| Attached Garage | |
| Garage |
Land
| Acreage | No |
| Landscape Features | Lawn Sprinkler |
| Sewer | Sanitary Sewer |
| Size Depth | 102 Ft ,7 In |
| Size Frontage | 76 Ft |
| Size Irregular | 76 X 102.6 Ft |
| Size Total Text | 76 X 102.6 Ft |
| Zoning Description | R1f |
Rooms
| Level | Type | Length | Width | Dimensions |
|---|---|---|---|---|
| Second Level | Bedroom 2 | 4.27 m | 3.58 m | 4.27 m x 3.58 m |
| Second Level | Bedroom 3 | 4.45 m | 3.57 m | 4.45 m x 3.57 m |
| Second Level | Bedroom 4 | 3.25 m | 4.7 m | 3.25 m x 4.7 m |
| Second Level | Bathroom | 2.63 m | 1.69 m | 2.63 m x 1.69 m |
| Second Level | Primary Bedroom | 6.09 m | 4.41 m | 6.09 m x 4.41 m |
| Second Level | Bathroom | 2.63 m | 1.85 m | 2.63 m x 1.85 m |
| Main Level | Living Room | 5.81 m | 4.64 m | 5.81 m x 4.64 m |
| Main Level | Dining Room | 4.58 m | 3.32 m | 4.58 m x 3.32 m |
| Main Level | Foyer | 4.19 m | 3.69 m | 4.19 m x 3.69 m |
| Main Level | Den | 3.18 m | 2.48 m | 3.18 m x 2.48 m |
| Main Level | Kitchen | 4.96 m | 3.3 m | 4.96 m x 3.3 m |
| Main Level | Sunroom | 5.64 m | 3.1 m | 5.64 m x 3.1 m |
| Main Level | Family Room | 5.96 m | 3.72 m | 5.96 m x 3.72 m |
| Main Level | Laundry Room | 2.18 m | 1.02 m | 2.18 m x 1.02 m |
https://www.realtor.ca/real-estate/28212479/12-sellers-way-ottawa-7605-arlington-woods
Contact Us
Contact us for more information
Nella Zourntos
Salesperson
nellazproperties.ca/
nellazproperties.ca/
238 Argyle Ave
Ottawa, Ontario K2P 1B9
(613) 422-2055
(613) 721-5556
www.remaxabsolute.com/




















































