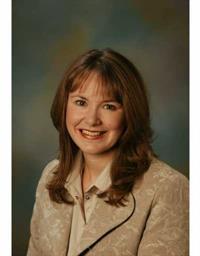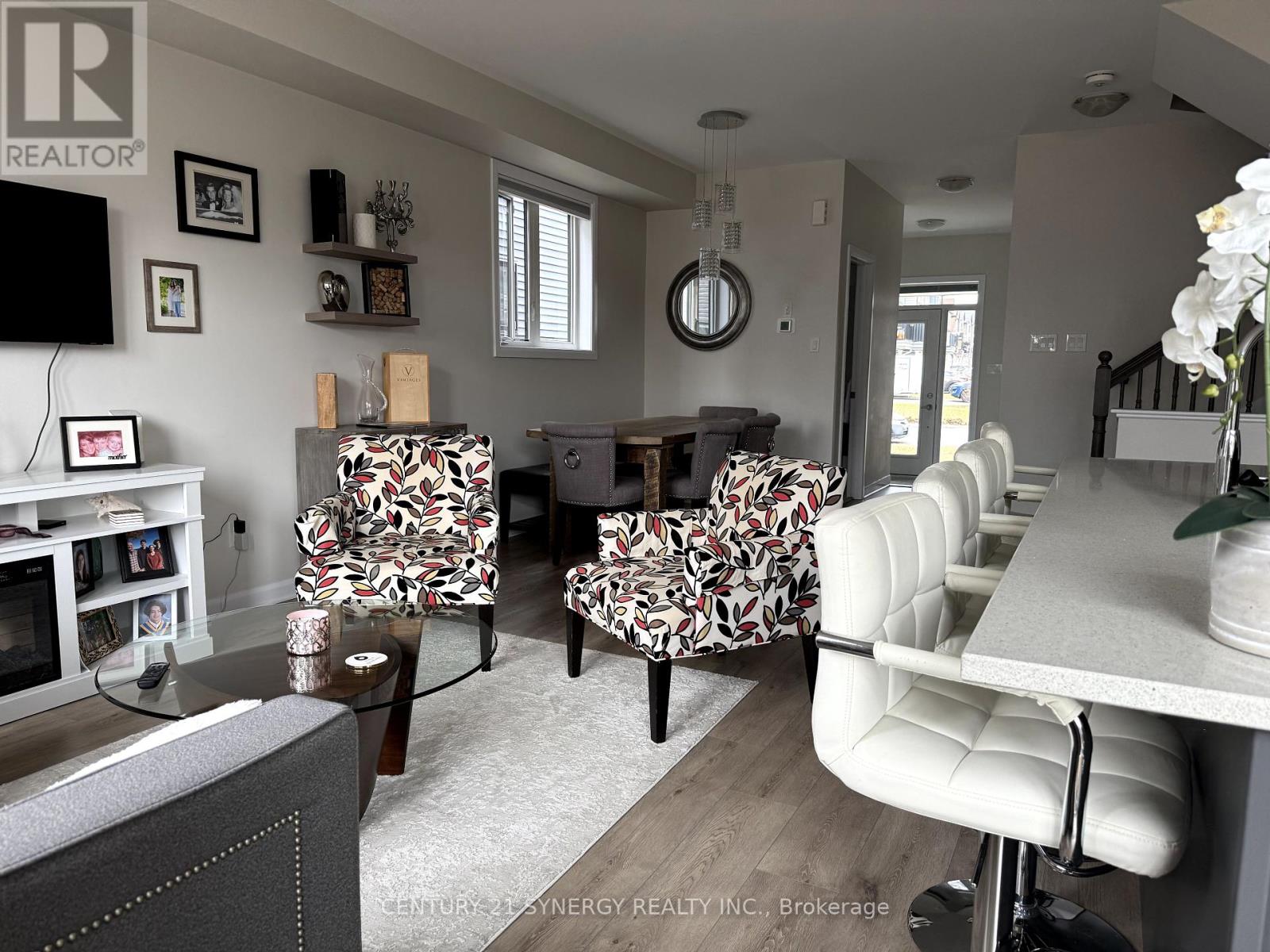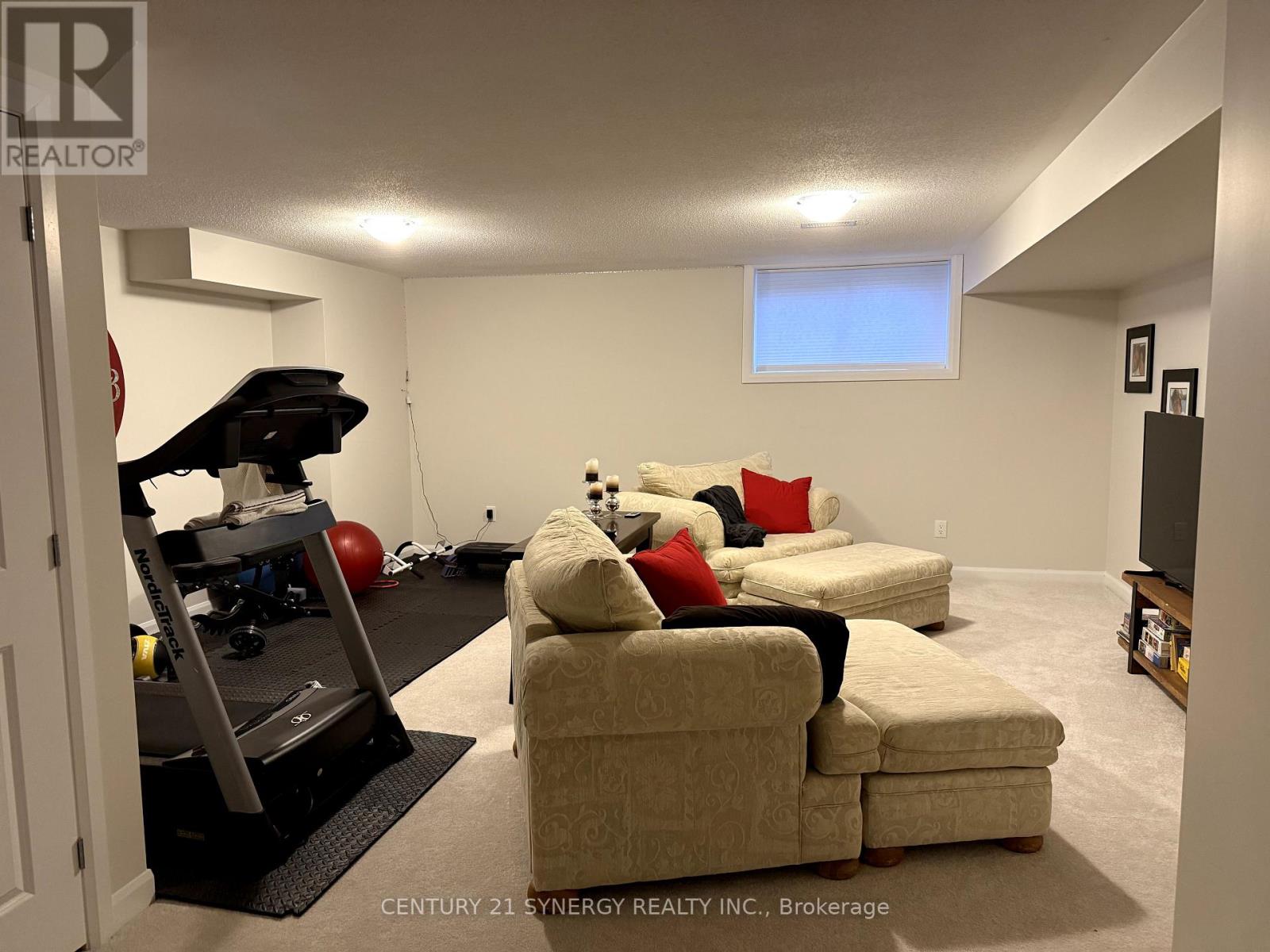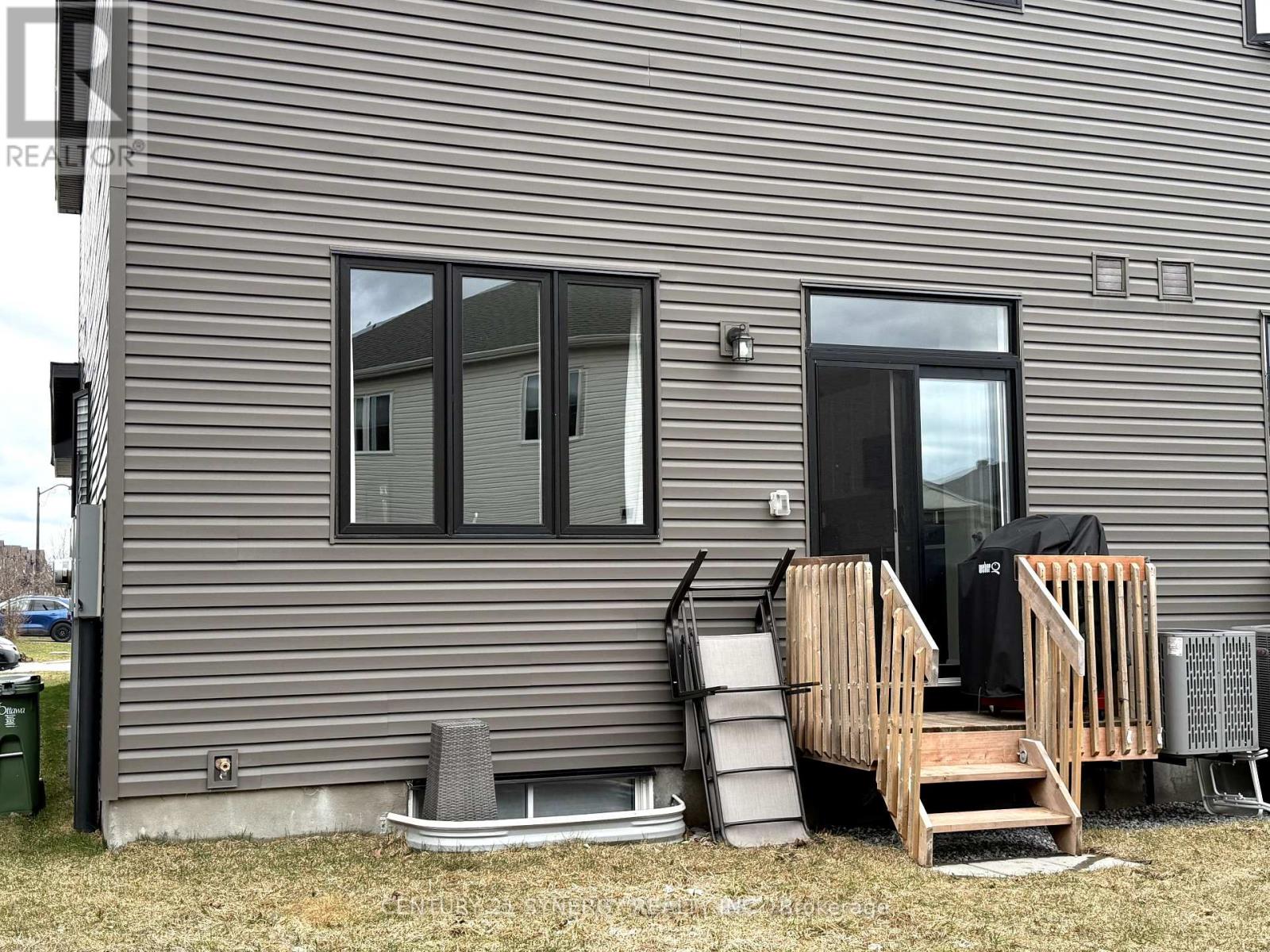219 Clonrush Way Ottawa, Ontario K2T 0P7
$2,800 Monthly
Gorgeous Minto Monterey End unit in fabulous Arcadia Neighbourhood. Features 3 spacious bedrooms, 4 baths, garage with inside entry, open concept kitchen with stainless steel appliances, 2nd level laundry room and spacious finished basement with powder room! Close to parks, shops and excellent schools in the district. Minutes to the 417 and high tech sector. Available June 1. The main floor features a bright open concept living/dining and kitchen area, big bright windows, spacious front foyer with inside entry to garage and 2 piece powder room. Note upgraded quartz countertops in Kitchen and baths. Main floor laminate and ceramic flooring. The upper level is carpeted and features 3 good size bedrooms and the laundry room (washer/dryer included). The primary bedroom features full 4 piece bath and walk in closet. The lower level is carpeted and features finished recroom with additional 2 piece bathroom and lots of storage. Great place to call home! (id:19720)
Property Details
| MLS® Number | X12103059 |
| Property Type | Single Family |
| Community Name | 9007 - Kanata - Kanata Lakes/Heritage Hills |
| Parking Space Total | 2 |
Building
| Bathroom Total | 4 |
| Bedrooms Above Ground | 3 |
| Bedrooms Total | 3 |
| Appliances | Dishwasher, Dryer, Hood Fan, Stove, Washer, Refrigerator |
| Basement Development | Finished |
| Basement Type | Full (finished) |
| Construction Style Attachment | Attached |
| Cooling Type | Central Air Conditioning |
| Exterior Finish | Stone |
| Foundation Type | Poured Concrete |
| Half Bath Total | 2 |
| Heating Fuel | Natural Gas |
| Heating Type | Forced Air |
| Stories Total | 2 |
| Type | Row / Townhouse |
| Utility Water | Municipal Water |
Parking
| Attached Garage | |
| Garage |
Land
| Acreage | No |
| Sewer | Sanitary Sewer |
Rooms
| Level | Type | Length | Width | Dimensions |
|---|---|---|---|---|
| Second Level | Other | Measurements not available | ||
| Second Level | Laundry Room | Measurements not available | ||
| Second Level | Bedroom | 3.04 m | 3.37 m | 3.04 m x 3.37 m |
| Second Level | Bedroom | 2.87 m | 3.07 m | 2.87 m x 3.07 m |
| Second Level | Bathroom | Measurements not available | ||
| Second Level | Primary Bedroom | 4.06 m | 4.24 m | 4.06 m x 4.24 m |
| Second Level | Bathroom | Measurements not available | ||
| Basement | Recreational, Games Room | 5.63 m | 4.67 m | 5.63 m x 4.67 m |
| Basement | Bathroom | Measurements not available | ||
| Main Level | Living Room | 3.3 m | 4.26 m | 3.3 m x 4.26 m |
| Main Level | Kitchen | 2.64 m | 4.95 m | 2.64 m x 4.95 m |
| Main Level | Dining Room | 3.3 m | 3.04 m | 3.3 m x 3.04 m |
| Main Level | Bathroom | Measurements not available |
Contact Us
Contact us for more information

Sheila Devries
Broker
www.sheiladevries.ca/
200-444 Hazeldean Road
Kanata, Ontario K2L 1V2
(613) 317-2121
(613) 903-7703
www.c21synergy.ca/






















