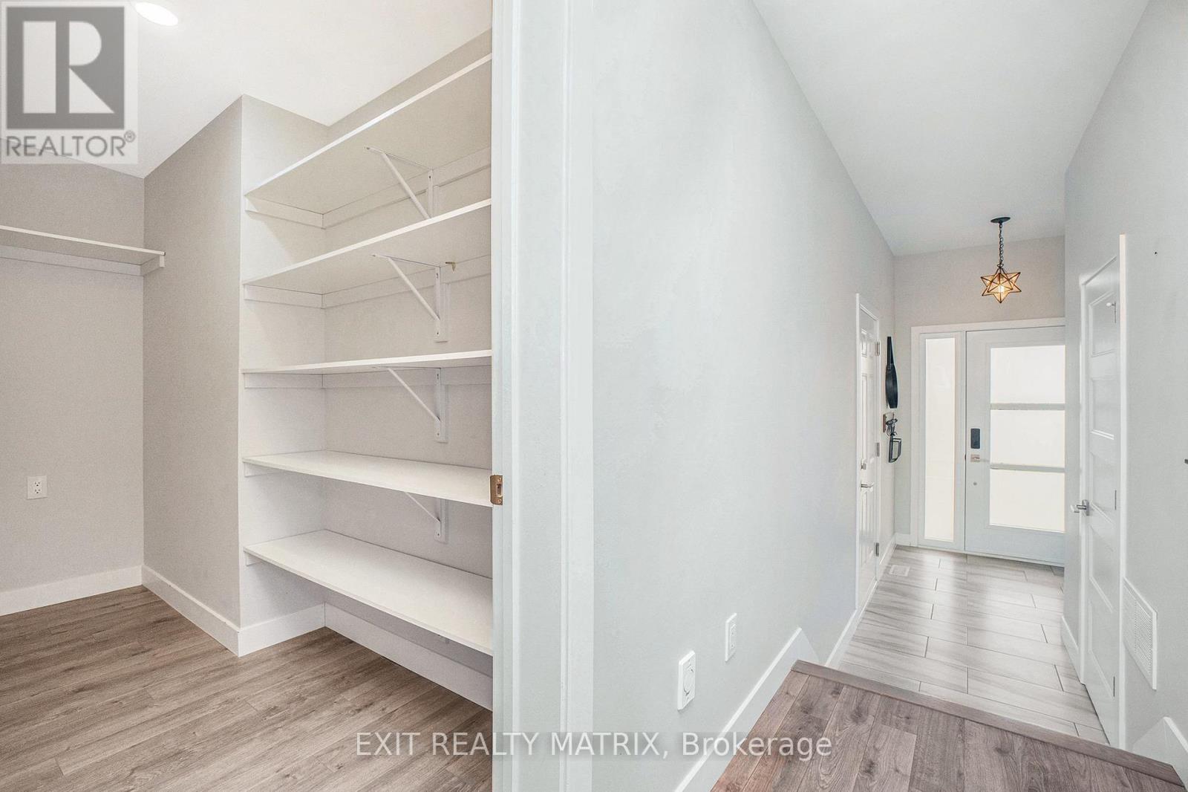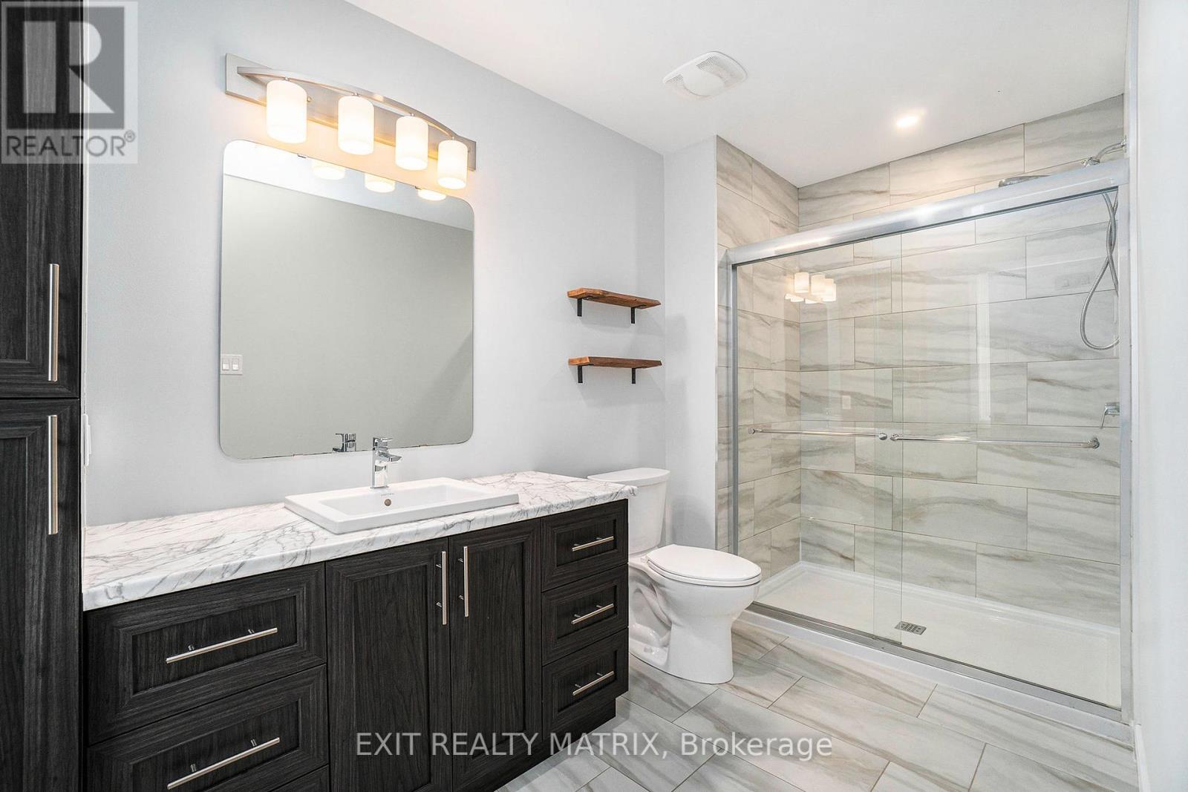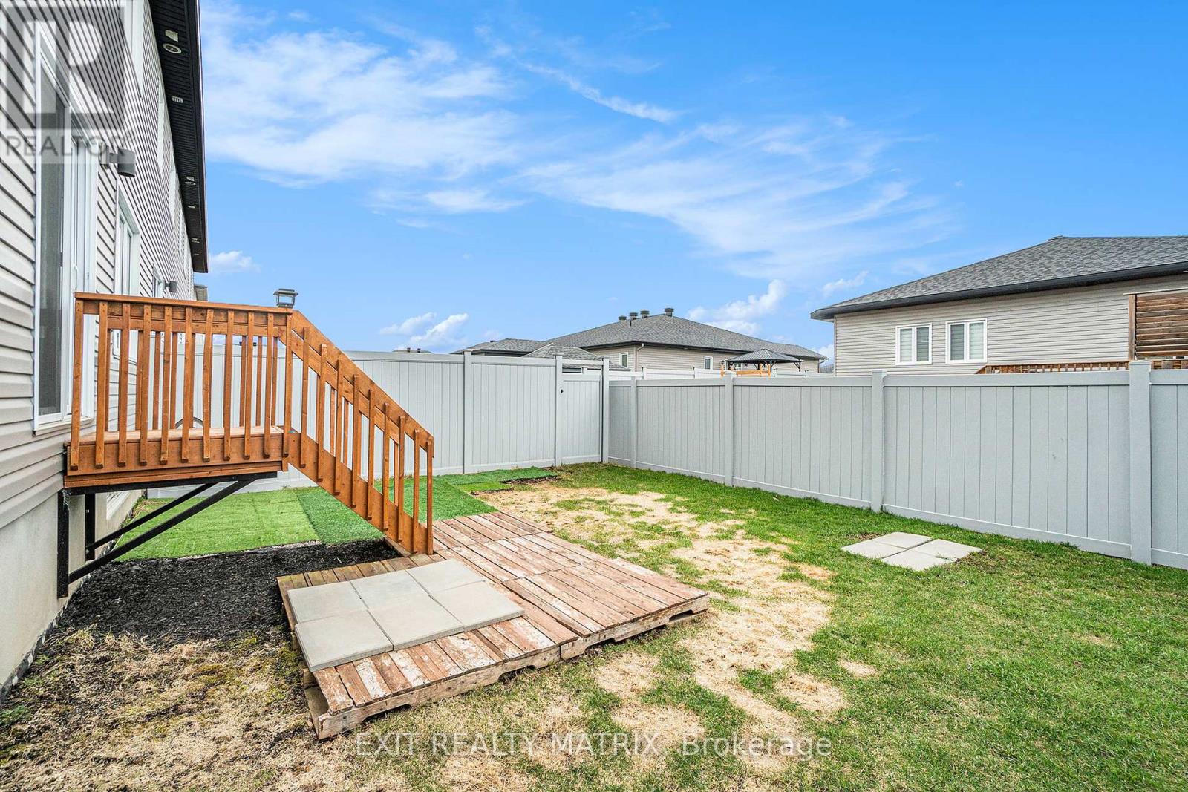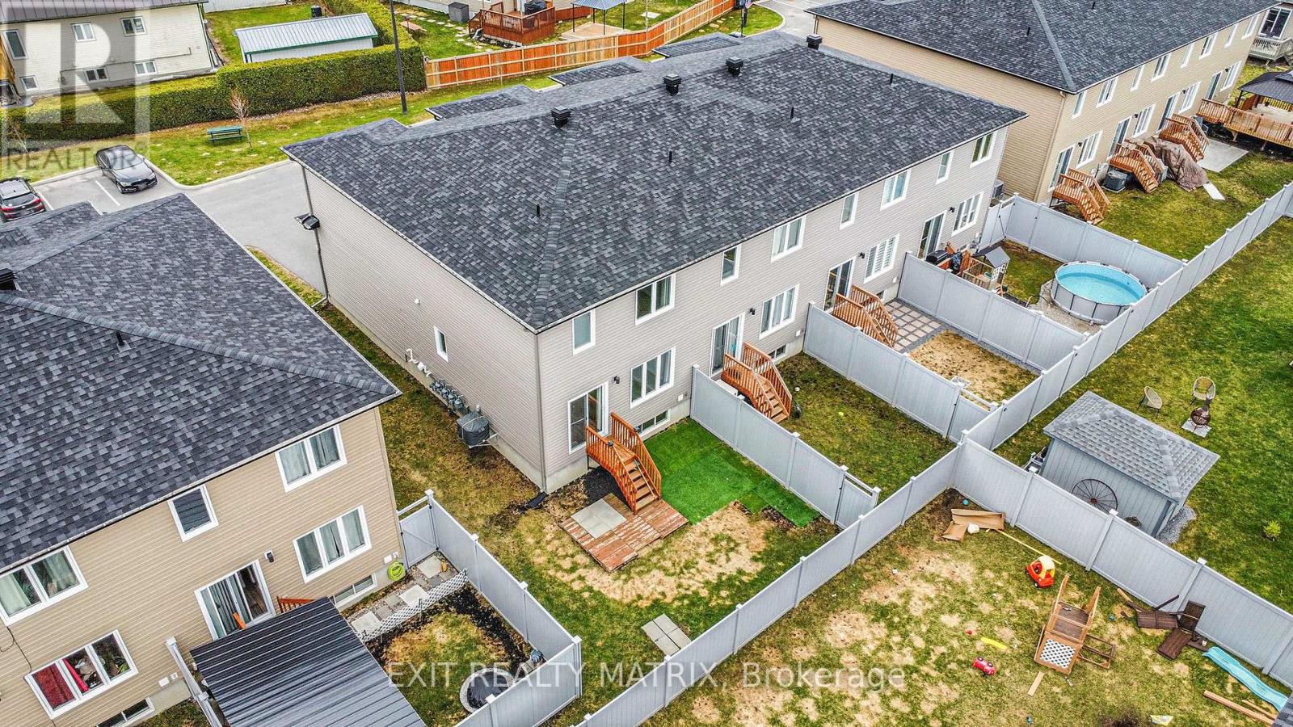D - 3 Flagstone Private Lane North Stormont, Ontario K0A 1R0
$485,900
Welcome to this beautifully designed end unit modern 2-storey townhouse, perfectly situated in a quiet cul-de-sac and offering the ideal blend of comfort and style. Featuring 3 spacious bedrooms and 2.5 bathrooms, this home is ideal for families, professionals, or anyone looking for a bright and contemporary space to call home. Step inside and enjoy the abundance of natural light that fills the open-concept living and dining areas, creating a warm and inviting atmosphere. The sleek kitchen comes fully equipped with included appliances, perfect for cooking and entertaining. Upstairs, you'll find three generously sized bedrooms, including a primary suite with its own private ensuite bathroom & walk-in closet. A convenient powder room on the main floor adds extra functionality for guests and everyday living. This move-in ready townhouse is a fantastic opportunity to enjoy low-maintenance living without compromising on style or space. (id:19720)
Property Details
| MLS® Number | X12105057 |
| Property Type | Single Family |
| Community Name | 711 - North Stormont (Finch) Twp |
| Features | Dry |
| Parking Space Total | 2 |
Building
| Bathroom Total | 3 |
| Bedrooms Above Ground | 3 |
| Bedrooms Total | 3 |
| Appliances | Dishwasher, Dryer, Stove, Washer, Refrigerator |
| Basement Development | Unfinished |
| Basement Type | Full (unfinished) |
| Construction Style Attachment | Attached |
| Cooling Type | Central Air Conditioning |
| Exterior Finish | Stone, Vinyl Siding |
| Foundation Type | Poured Concrete |
| Half Bath Total | 1 |
| Heating Fuel | Natural Gas |
| Heating Type | Forced Air |
| Stories Total | 2 |
| Size Interior | 1,100 - 1,500 Ft2 |
| Type | Row / Townhouse |
| Utility Water | Municipal Water |
Parking
| Attached Garage | |
| Garage |
Land
| Acreage | No |
| Sewer | Sanitary Sewer |
| Size Depth | 96 Ft ,9 In |
| Size Frontage | 27 Ft ,8 In |
| Size Irregular | 27.7 X 96.8 Ft |
| Size Total Text | 27.7 X 96.8 Ft |
Rooms
| Level | Type | Length | Width | Dimensions |
|---|---|---|---|---|
| Second Level | Primary Bedroom | 3.38 m | 5.36 m | 3.38 m x 5.36 m |
| Second Level | Bedroom | 3.07 m | 4.32 m | 3.07 m x 4.32 m |
| Second Level | Bedroom | 2.16 m | 2.86 m | 2.16 m x 2.86 m |
| Second Level | Bathroom | 1.85 m | 3.2 m | 1.85 m x 3.2 m |
| Lower Level | Recreational, Games Room | 5.6 m | 12.1 m | 5.6 m x 12.1 m |
| Main Level | Foyer | 1.61 m | 3.2 m | 1.61 m x 3.2 m |
| Main Level | Kitchen | 4.5 m | 2.46 m | 4.5 m x 2.46 m |
| Main Level | Dining Room | 2.16 m | 3.65 m | 2.16 m x 3.65 m |
| Main Level | Living Room | 3.2 m | 3.99 m | 3.2 m x 3.99 m |
| Main Level | Bathroom | 1.03 m | 1.88 m | 1.03 m x 1.88 m |
Contact Us
Contact us for more information

Maggie Tessier
Broker of Record
www.tessierteam.ca/
www.facebook.com/thetessierteam
twitter.com/maggietessier
ca.linkedin.com/pub/dir/Maggie/Tessier
785 Notre Dame St, Po Box 1345
Embrun, Ontario K0A 1W0
(613) 443-4300
(613) 443-5743

Luc Bilodeau
Salesperson
785 Notre Dame St, Po Box 1345
Embrun, Ontario K0A 1W0
(613) 443-4300
(613) 443-5743

































