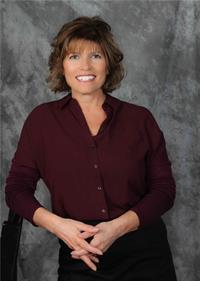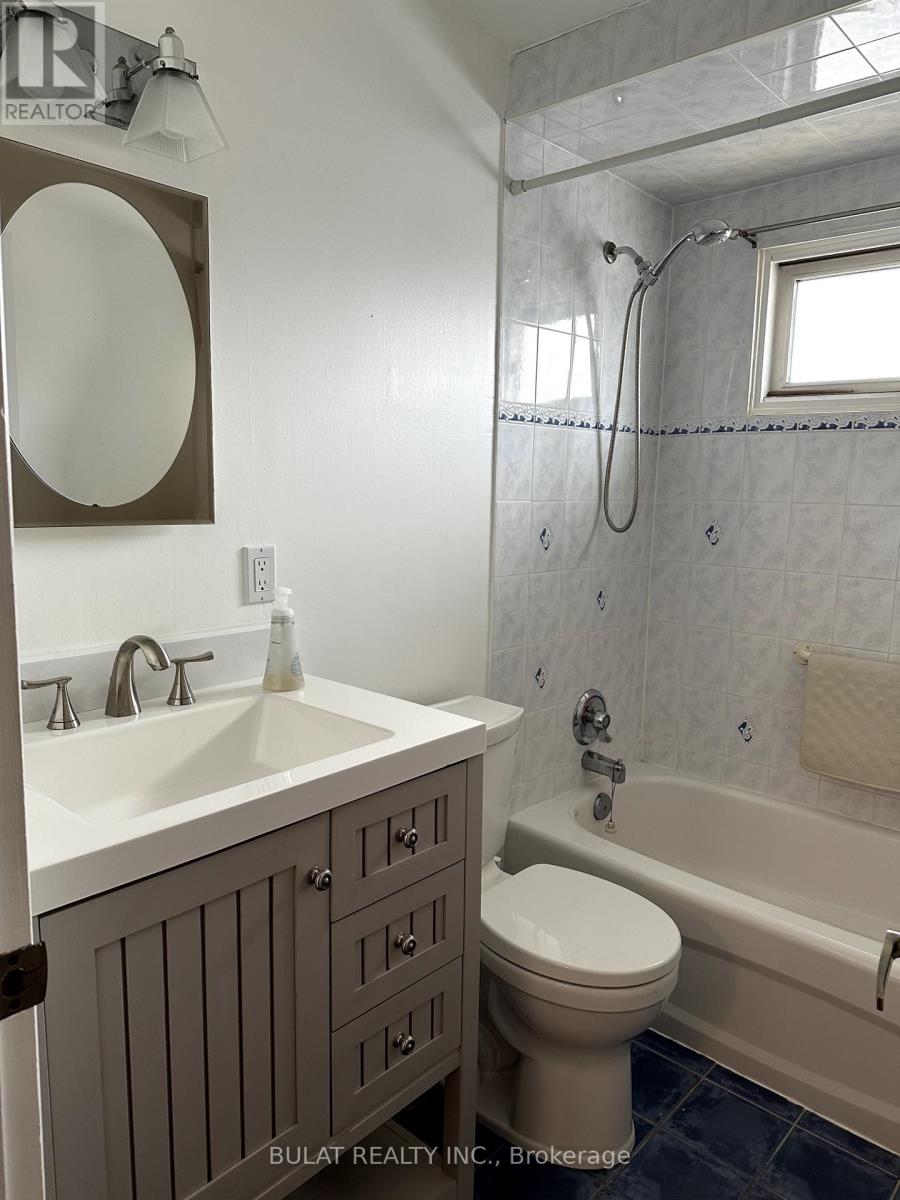11 Canfield Road Ottawa, Ontario K2H 5S7
$2,600 Monthly
Bright, Beautifully Renovated Bungalow for Rent!Step into this sun-drenched, fully updated bungalow that blends comfort, style, and functionality. Soaring cathedral ceilings create an airy, open feel, while a seamless mix of hardwood, tile, and easy-care laminate flooring offers both beauty and practicality throughout.The open-concept living and dining space is perfect for entertaining or relaxing by the cozy gas fireplace. A stunning, brand-new chefs kitchen awaits, featuring gleaming stone countertops and top-of-the-line stainless steel appliances including a refrigerator, stove, microwave hood fan, and dishwasher. A spacious separate dinette offers the ideal spot for casual weekday dinners.Three generously sized bedrooms and a stylish main bathroom complete the main floor. Downstairs, the unfinished basement houses a brand-new washer and dryer for your convenience.Additional highlights include:Central air conditioning, Fresh paint throughout. Truly move-in ready! A large, lush front and backyard perfect for relaxing or entertaining. Covered carport to keep your vehicle protected year-round. Located on a quiet residential street just steps from Greenbank bus line. This home offers peaceful suburban living with unbeatable convenience.Don't miss out on this rare rental gem Schedule your viewing today! (id:19720)
Property Details
| MLS® Number | X12105393 |
| Property Type | Single Family |
| Community Name | 7603 - Sheahan Estates/Trend Village |
| Amenities Near By | Public Transit |
| Parking Space Total | 4 |
| Structure | Shed |
Building
| Bathroom Total | 1 |
| Bedrooms Above Ground | 3 |
| Bedrooms Total | 3 |
| Amenities | Fireplace(s) |
| Appliances | Dishwasher, Dryer, Hood Fan, Microwave, Stove, Washer, Refrigerator |
| Architectural Style | Bungalow |
| Basement Development | Unfinished |
| Basement Type | N/a (unfinished) |
| Construction Style Attachment | Detached |
| Cooling Type | Central Air Conditioning |
| Exterior Finish | Vinyl Siding, Brick |
| Fireplace Present | Yes |
| Fireplace Total | 1 |
| Flooring Type | Laminate, Tile, Hardwood |
| Foundation Type | Poured Concrete |
| Heating Fuel | Natural Gas |
| Heating Type | Forced Air |
| Stories Total | 1 |
| Size Interior | 1,100 - 1,500 Ft2 |
| Type | House |
| Utility Water | Municipal Water |
Parking
| Carport | |
| No Garage |
Land
| Acreage | No |
| Land Amenities | Public Transit |
| Sewer | Sanitary Sewer |
| Size Depth | 119 Ft ,7 In |
| Size Frontage | 65 Ft |
| Size Irregular | 65 X 119.6 Ft |
| Size Total Text | 65 X 119.6 Ft |
Rooms
| Level | Type | Length | Width | Dimensions |
|---|---|---|---|---|
| Basement | Laundry Room | Measurements not available | ||
| Main Level | Living Room | 4 m | 5 m | 4 m x 5 m |
| Main Level | Dining Room | 2.71 m | 2.41 m | 2.71 m x 2.41 m |
| Main Level | Kitchen | 2.84 m | 1.5 m | 2.84 m x 1.5 m |
| Main Level | Kitchen | 2.84 m | 2.6 m | 2.84 m x 2.6 m |
| Main Level | Primary Bedroom | 4 m | 3.2 m | 4 m x 3.2 m |
| Main Level | Bedroom 2 | 3.3 m | 2.5 m | 3.3 m x 2.5 m |
| Main Level | Bedroom 3 | 3.3 m | 3.2 m | 3.3 m x 3.2 m |
Contact Us
Contact us for more information

Barbara Koch
Broker
www.barbkoch.ca/
11 Gifford Street
Ottawa, Ontario K2E 7S3
(613) 223-0760
(613) 727-0209

















