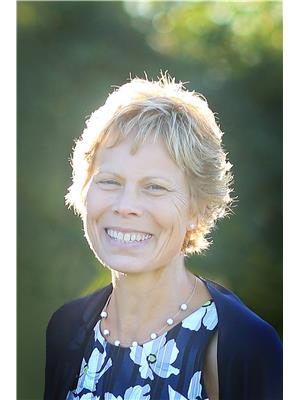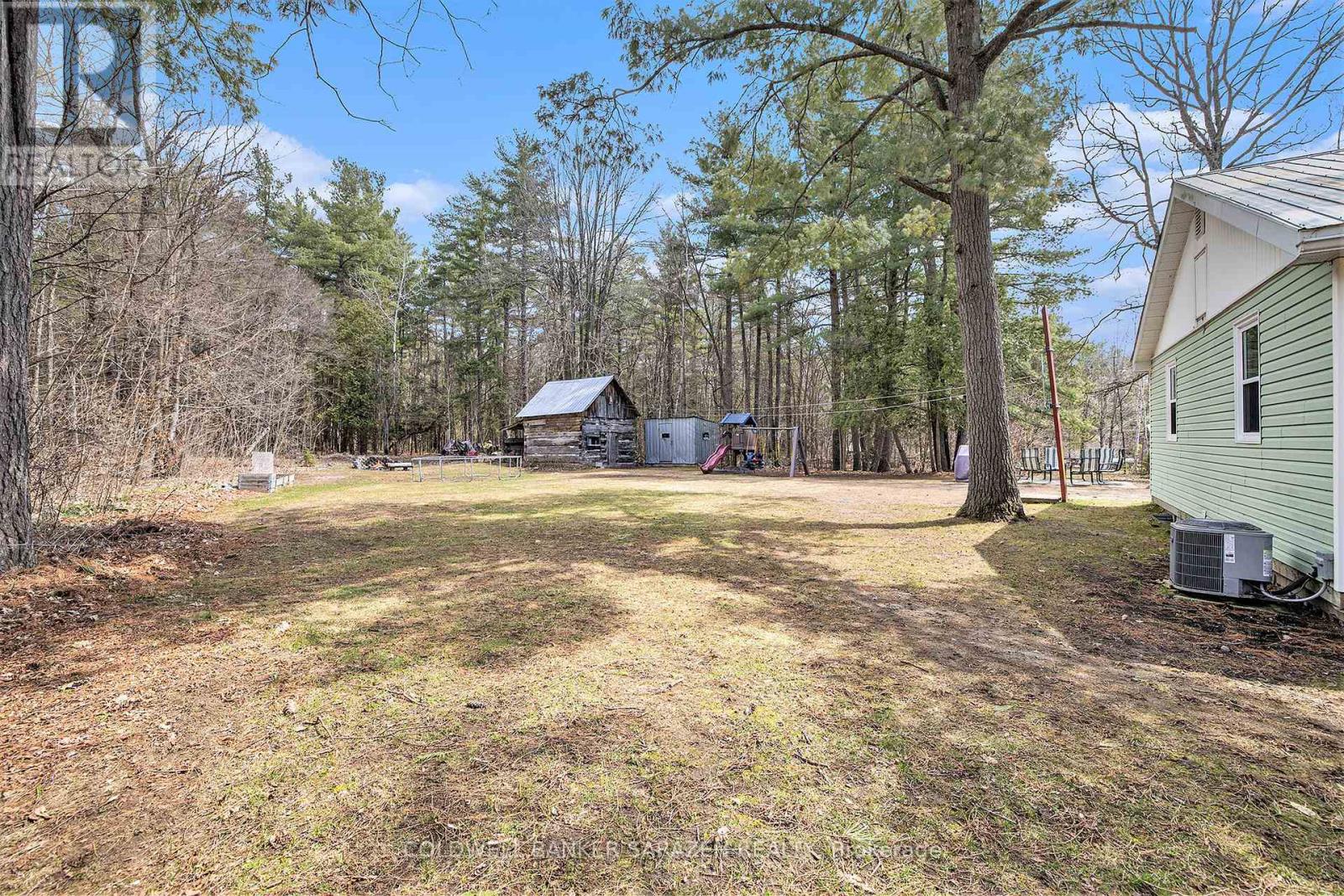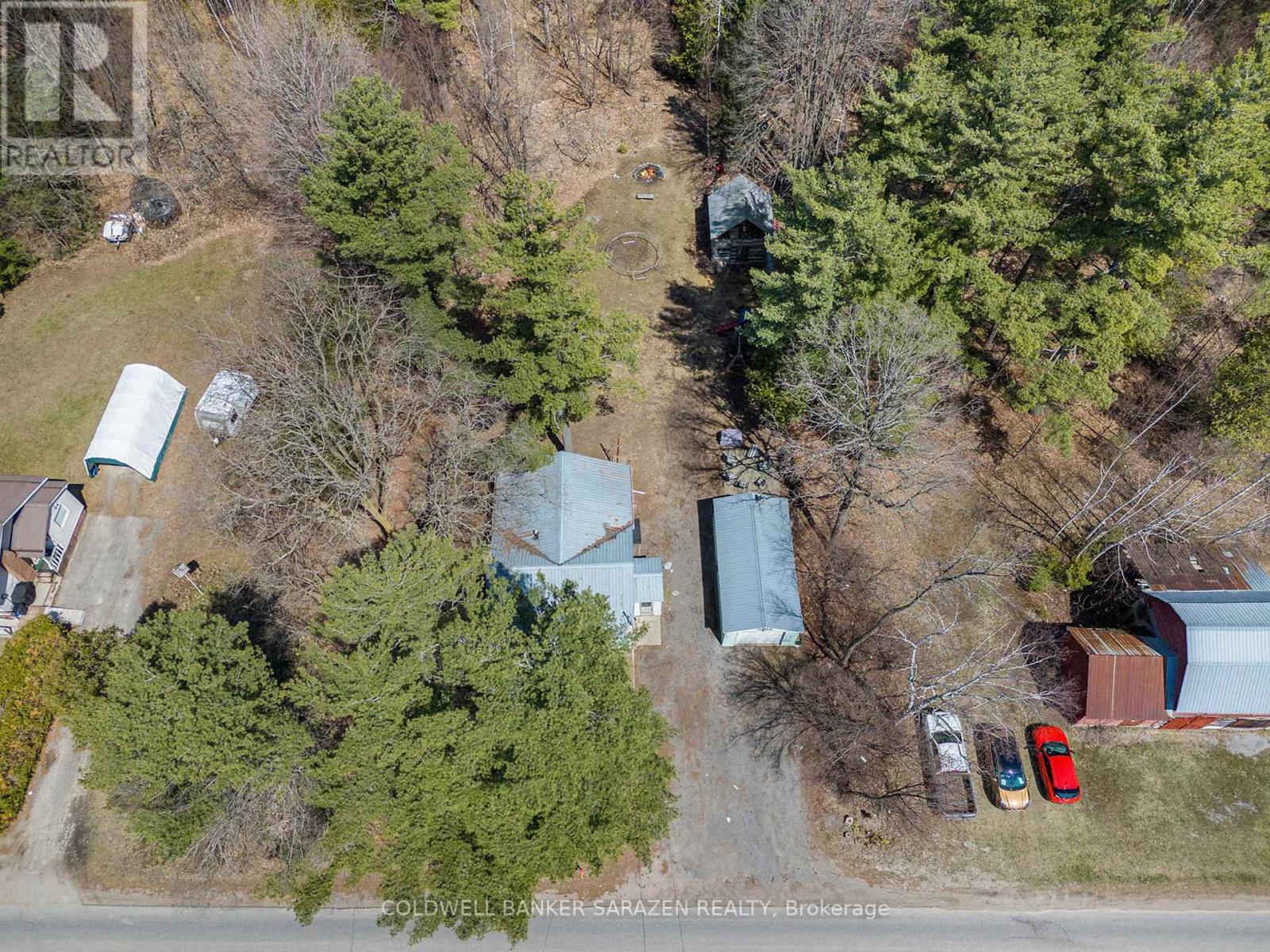542 Mclachlan Road N Mcnab/braeside, Ontario K0A 3L0
$459,900
First time Buyers! Charming 2 bedroom bungalow + den. Attractive, full bath with laundry. Generous sized bedrooms ,the Master bedroom can accomodate a King size bed. Full unfinished basement , does offer more possible living space. Detached garage ( 31'3" x 13'3"). Large country lot, offering a 14' x14' log stable ,+ additional storage building , a clothesline, and lots of area for gardening, playing & relaxing. Furnace and c/air were replaced in 2020. Full bath/laundry and laminate flooring replaced in 2020. All windows excluding one were replaced 2020-2024.Septic System replaced approx 2016. (id:19720)
Property Details
| MLS® Number | X12106423 |
| Property Type | Single Family |
| Community Name | 551 - Mcnab/Braeside Twps |
| Equipment Type | Water Heater |
| Features | Sump Pump |
| Parking Space Total | 5 |
| Rental Equipment Type | Water Heater |
Building
| Bathroom Total | 1 |
| Bedrooms Above Ground | 2 |
| Bedrooms Total | 2 |
| Age | 51 To 99 Years |
| Appliances | Water Softener, Water Treatment, Blinds, Dishwasher, Dryer, Hood Fan, Stove, Washer, Refrigerator |
| Architectural Style | Bungalow |
| Basement Development | Unfinished |
| Basement Type | Full (unfinished) |
| Construction Style Attachment | Detached |
| Cooling Type | Central Air Conditioning |
| Exterior Finish | Vinyl Siding |
| Foundation Type | Block |
| Heating Fuel | Propane |
| Heating Type | Forced Air |
| Stories Total | 1 |
| Size Interior | 700 - 1,100 Ft2 |
| Type | House |
Parking
| Detached Garage | |
| Garage |
Land
| Acreage | No |
| Sewer | Septic System |
| Size Depth | 210 Ft |
| Size Frontage | 105 Ft |
| Size Irregular | 105 X 210 Ft |
| Size Total Text | 105 X 210 Ft |
Rooms
| Level | Type | Length | Width | Dimensions |
|---|---|---|---|---|
| Basement | Other | 7.43 m | 3.84 m | 7.43 m x 3.84 m |
| Basement | Utility Room | 7.43 m | 3.69 m | 7.43 m x 3.69 m |
| Main Level | Mud Room | 2.29 m | 1.74 m | 2.29 m x 1.74 m |
| Main Level | Kitchen | 3.84 m | 3.36 m | 3.84 m x 3.36 m |
| Main Level | Living Room | 4.27 m | 3.84 m | 4.27 m x 3.84 m |
| Main Level | Den | 2.27 m | 2.53 m | 2.27 m x 2.53 m |
| Main Level | Bathroom | 4.26 m | 2.43 m | 4.26 m x 2.43 m |
| Main Level | Other | 3.47 m | 2.63 m | 3.47 m x 2.63 m |
| Main Level | Primary Bedroom | 3.91 m | 3.13 m | 3.91 m x 3.13 m |
| Main Level | Bedroom 2 | 3.72 m | 3.01 m | 3.72 m x 3.01 m |
Contact Us
Contact us for more information

Donna Defalco
Broker
194 Daniel St
Arnprior, Ontario K7S 2L8
(613) 623-7303
(613) 623-9955
www.coldwellbankersarazen.com/



































