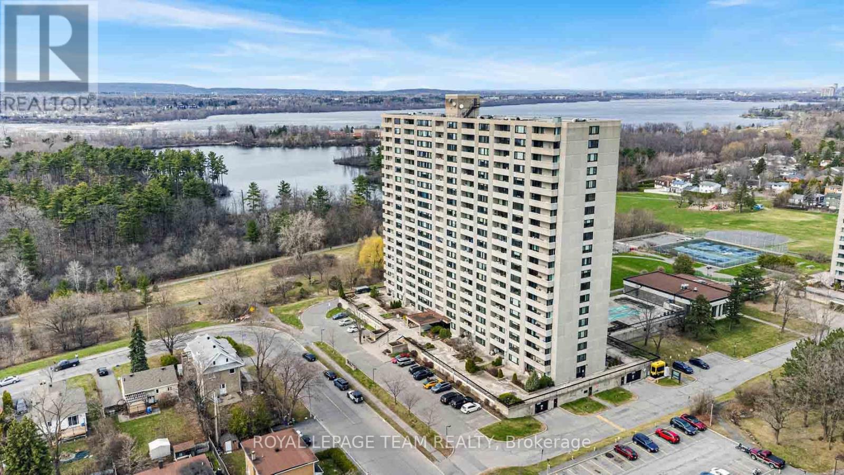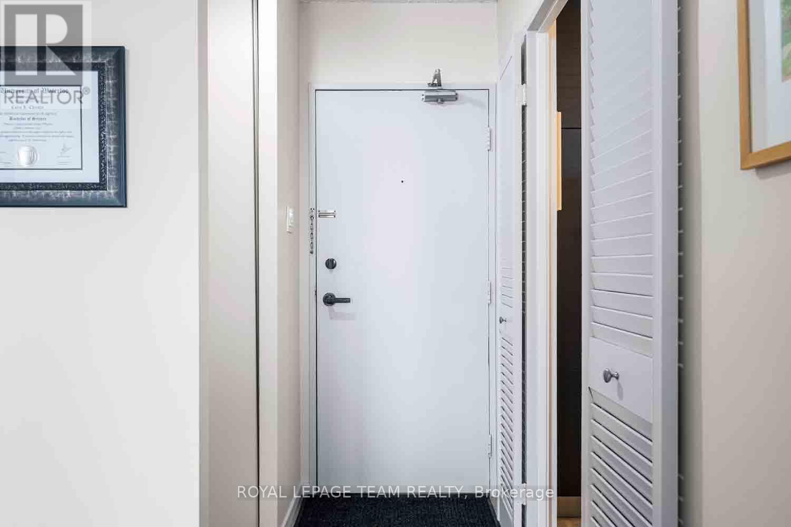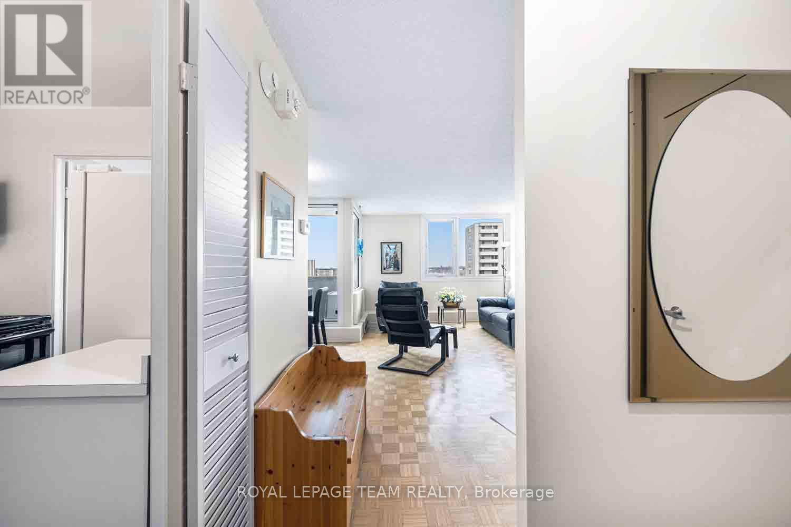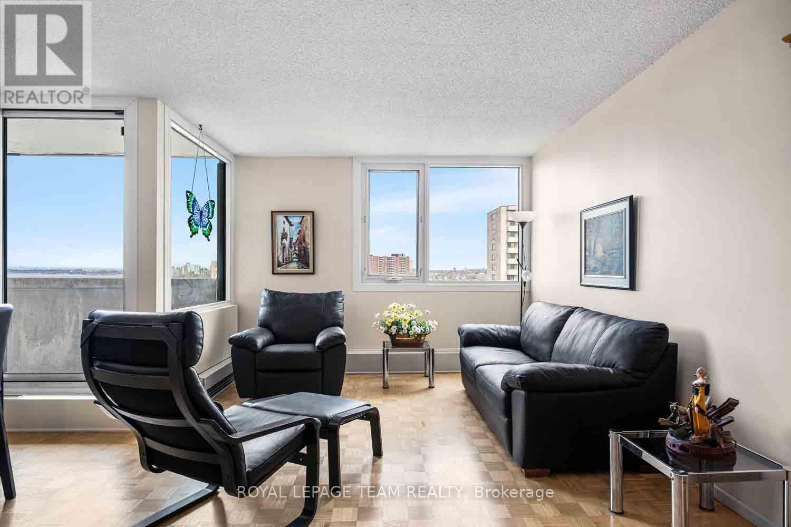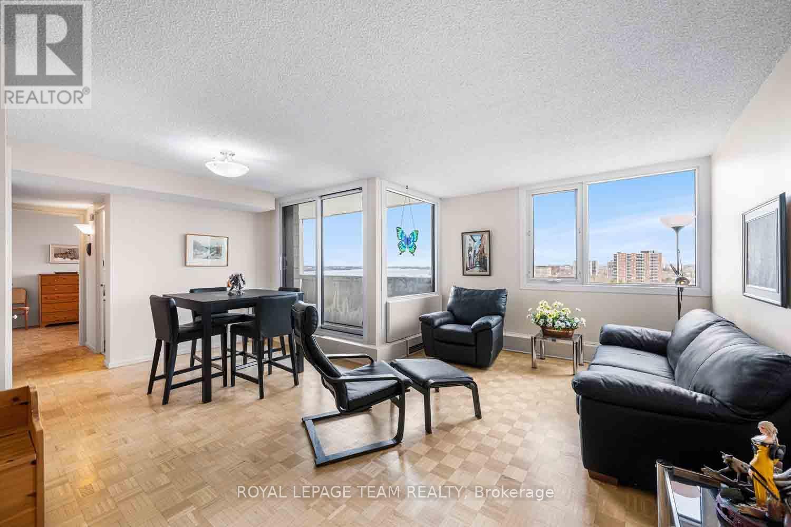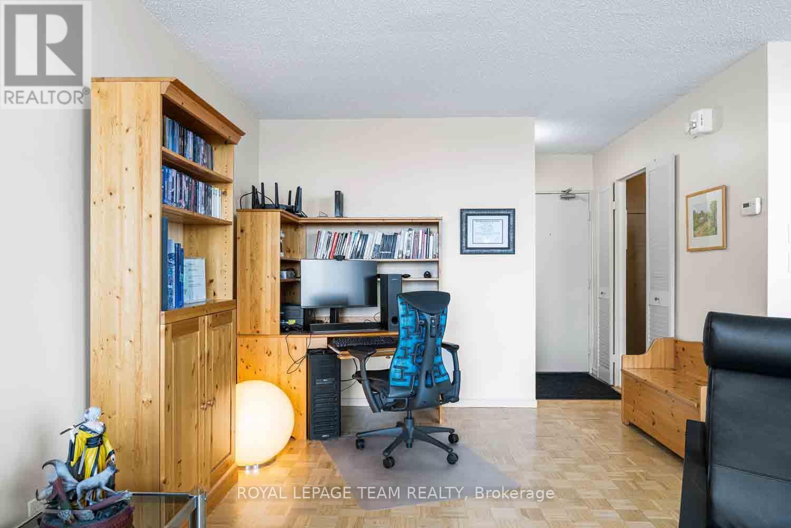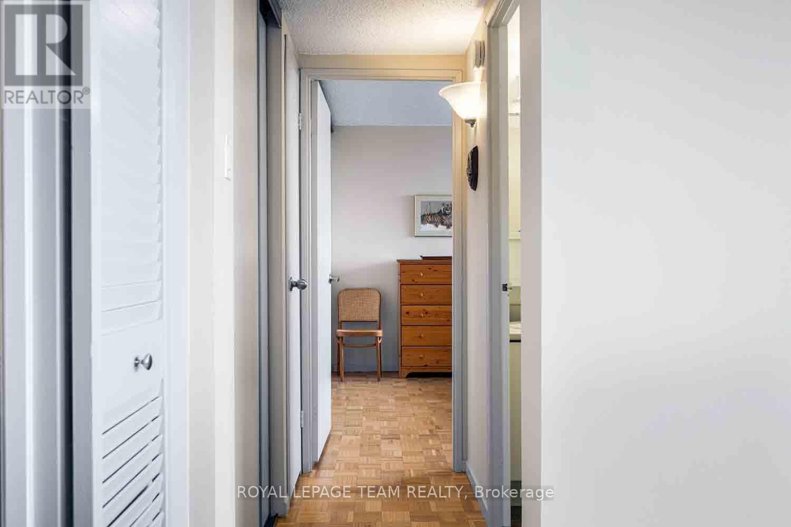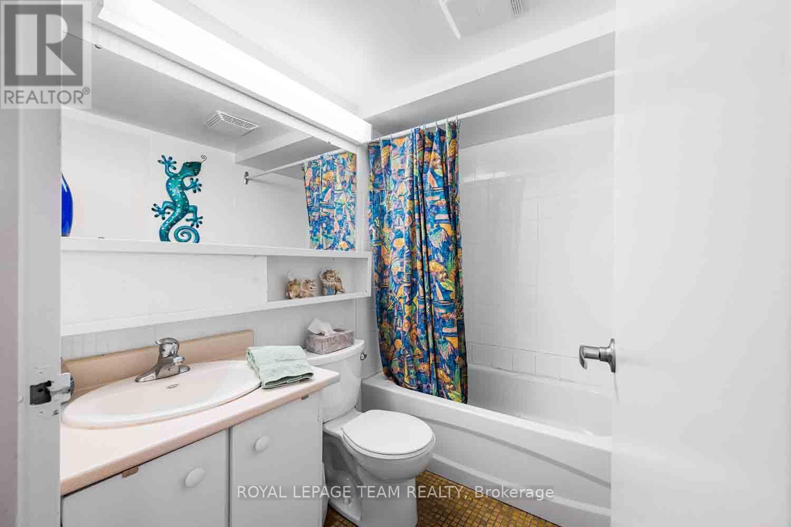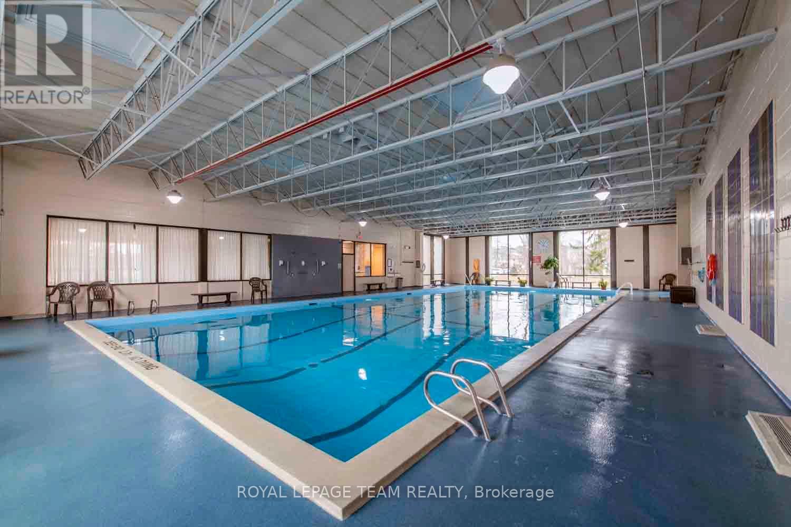1603 - 265 Poulin Avenue Ottawa, Ontario K2B 7Y8
$349,900Maintenance, Parking, Water, Insurance, Common Area Maintenance
$655.70 Monthly
Maintenance, Parking, Water, Insurance, Common Area Maintenance
$655.70 MonthlyWelcome to suite 1603 at Northwest One 265 Poulin Avenue where breathtaking river views and exceptional amenities define a truly carefree lifestyle. This beautifully maintained condominium offers a bright, spacious layout with floor-to-ceiling windows that flood the living spaces with natural light. Enjoy stunning vistas of the Ottawa River, Gatineau Hills, and downtown Ottawa right from your private balcony. The living room is large enough to carve out an office area. This unit features an updated kitchen with elegant cabinetry. Hardwood parquet flooring lends timeless charm throughout, new windows, and patio doors (installed 2020) enhance everyday comfort. This unit includes an insuite storage room, underground parking with heated garages, and access to same-floor laundry facilities. Northwest One is renowned for its outstanding amenities: a year-round saltwater indoor pool, a sauna, a fully equipped fitness centre, billiards and ping pong rooms, library, party room, tennis courts (being refurbished), BBQ patio, and private green space. A guest suite is available for visiting friends and family. Car enthusiasts will appreciate the indoor wash bays, and hobbyists will enjoy the workshop space. Ideally located in Britannia Village, this community is steps from Britannia Beach, Mud Lake, the Trans Canada Trail, Farm Boy, coffee shops, bakeries, transit, and the future LRT extension. Nearby parks like Andrew Haydon Park and sailing clubs like Britannia Yacht Club offer endless outdoor activities. Whether you are downsizing, investing, or seeking a serene retreat close to nature and urban conveniences, Northwest One offers an unbeatable combination of lifestyle, comfort, and value. Come experience effortless living at 265 Poulin Avenue where nature meets convenience and every day feels like a getaway. (id:19720)
Property Details
| MLS® Number | X12107841 |
| Property Type | Single Family |
| Community Name | 6102 - Britannia |
| Community Features | Pets Not Allowed |
| Features | Balcony |
| Parking Space Total | 1 |
Building
| Bathroom Total | 1 |
| Bedrooms Above Ground | 1 |
| Bedrooms Total | 1 |
| Amenities | Storage - Locker |
| Appliances | Dishwasher, Hood Fan, Microwave, Stove, Refrigerator |
| Cooling Type | Central Air Conditioning |
| Exterior Finish | Concrete |
| Heating Fuel | Electric |
| Heating Type | Forced Air |
| Size Interior | 700 - 799 Ft2 |
| Type | Apartment |
Parking
| Underground | |
| Garage |
Land
| Acreage | No |
Rooms
| Level | Type | Length | Width | Dimensions |
|---|---|---|---|---|
| Main Level | Living Room | 6.07 m | 3.36 m | 6.07 m x 3.36 m |
| Main Level | Dining Room | 2.88 m | 2.53 m | 2.88 m x 2.53 m |
| Main Level | Kitchen | 3 m | 2.44 m | 3 m x 2.44 m |
| Main Level | Bedroom | 4.59 m | 3.19 m | 4.59 m x 3.19 m |
| Main Level | Bathroom | 2.2 m | 1.51 m | 2.2 m x 1.51 m |
https://www.realtor.ca/real-estate/28223881/1603-265-poulin-avenue-ottawa-6102-britannia
Contact Us
Contact us for more information

Claude Jobin
Salesperson
www.claudejobin.com/
www.facebook.com/claude.jobin.965
x.com/ClaudeJobin
www.linkedin.com/in/claudejobin/
1723 Carling Avenue, Suite 1
Ottawa, Ontario K2A 1C8
(613) 725-1171
(613) 725-3323


