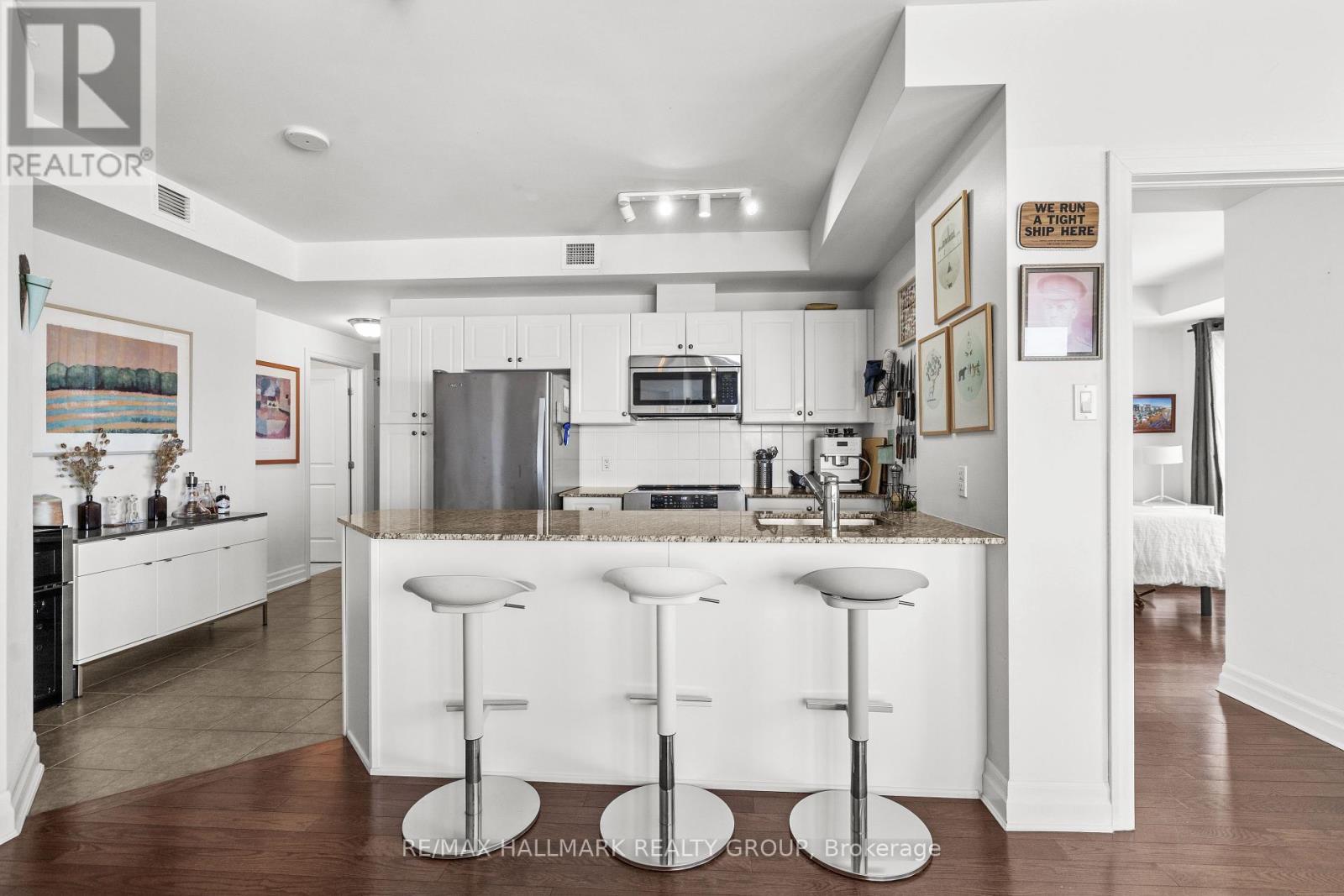1304 - 90 Landry Street Ottawa, Ontario K1L 0A9
$639,900Maintenance, Heat
$653.80 Monthly
Maintenance, Heat
$653.80 MonthlyWelcome to La Taffani II @ 90 Landry Street. STUNNING, 2 bedroom/2 FULL bath CORNER unit in trendy Beechwood Village, minutes away to the downtown core and in close proximity to transit, restaurants/cafes, shopping & the River! This beautiful condo features an open concept design & boasts unbelievable panoramic views from all rooms via the floor to ceiling windows. Well designed & upgraded throughout. Open-concept kitchen with granite countertops, high-end Stainless Steel appliances (including induction range) & an abundance of cupboard/cabinet space, all open to the living room - perfect for entertaining! Beautiful gleaming hardwood flooring throughout. The Primary Bedroom features a luxurious 4 piece en-suite bath with granite countertop and a large closet. Main bathroom off front entrance boasts a beautiful shower with glass door and granite countertop. 1 heated underground parking space (with EV charger installed) and storage locker included! (id:19720)
Property Details
| MLS® Number | X12109289 |
| Property Type | Single Family |
| Community Name | 3402 - Vanier |
| Amenities Near By | Public Transit |
| Community Features | Pet Restrictions, Community Centre |
| Features | Elevator, Balcony, Carpet Free, In Suite Laundry |
| Parking Space Total | 1 |
| View Type | View, City View, Mountain View |
Building
| Bathroom Total | 2 |
| Bedrooms Above Ground | 2 |
| Bedrooms Total | 2 |
| Age | 11 To 15 Years |
| Amenities | Exercise Centre, Party Room, Visitor Parking, Storage - Locker, Security/concierge |
| Appliances | Dishwasher, Dryer, Stove, Washer, Window Coverings, Refrigerator |
| Cooling Type | Central Air Conditioning |
| Exterior Finish | Brick, Concrete |
| Foundation Type | Poured Concrete |
| Heating Fuel | Natural Gas |
| Heating Type | Forced Air |
| Size Interior | 900 - 999 Ft2 |
| Type | Apartment |
Parking
| Underground | |
| Garage |
Land
| Acreage | No |
| Land Amenities | Public Transit |
| Landscape Features | Landscaped |
| Zoning Description | R6-104 |
Rooms
| Level | Type | Length | Width | Dimensions |
|---|---|---|---|---|
| Main Level | Living Room | 4.38 m | 3.41 m | 4.38 m x 3.41 m |
| Main Level | Dining Room | 4.39 m | 3.55 m | 4.39 m x 3.55 m |
| Main Level | Kitchen | 4.79 m | 2.59 m | 4.79 m x 2.59 m |
| Main Level | Foyer | 3.59 m | 1.91 m | 3.59 m x 1.91 m |
| Main Level | Primary Bedroom | 4.25 m | 3.41 m | 4.25 m x 3.41 m |
| Main Level | Bathroom | 2.43 m | 1.77 m | 2.43 m x 1.77 m |
| Main Level | Bedroom | 3.7 m | 3.01 m | 3.7 m x 3.01 m |
| Main Level | Bathroom | 2.69 m | 1.64 m | 2.69 m x 1.64 m |
| Main Level | Other | 3.42 m | 1.41 m | 3.42 m x 1.41 m |
https://www.realtor.ca/real-estate/28227409/1304-90-landry-street-ottawa-3402-vanier
Contact Us
Contact us for more information

Jeffrey Gauthier
Broker
www.jeffreygauthier.ca/
jgauthierrealty/
344 O'connor Street
Ottawa, Ontario K2P 1W1
(613) 563-1155
(613) 563-8710





































