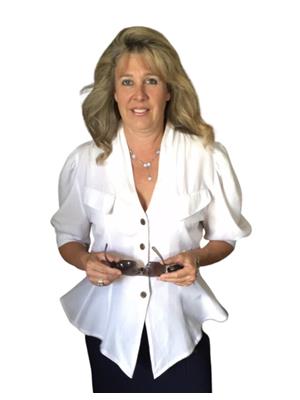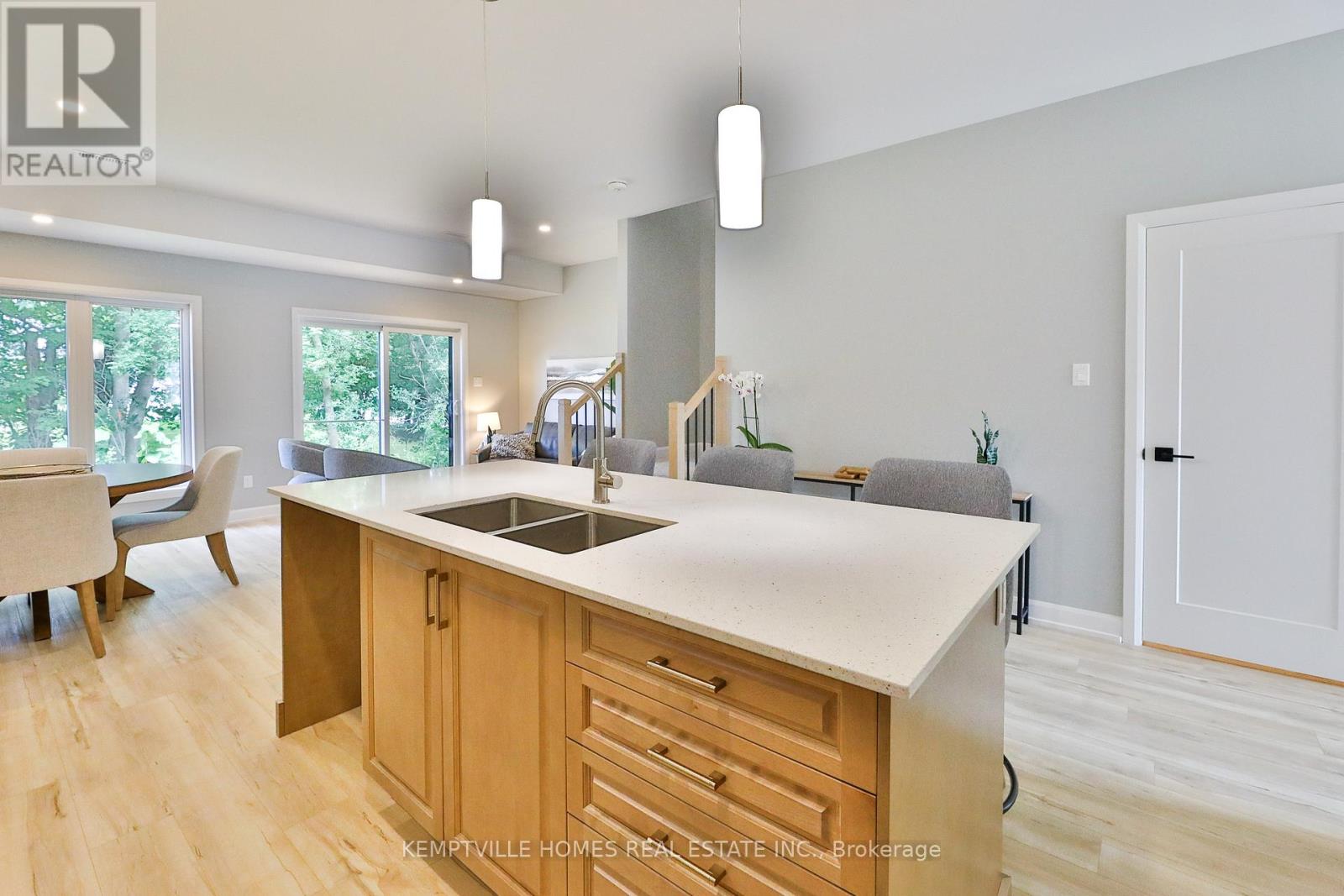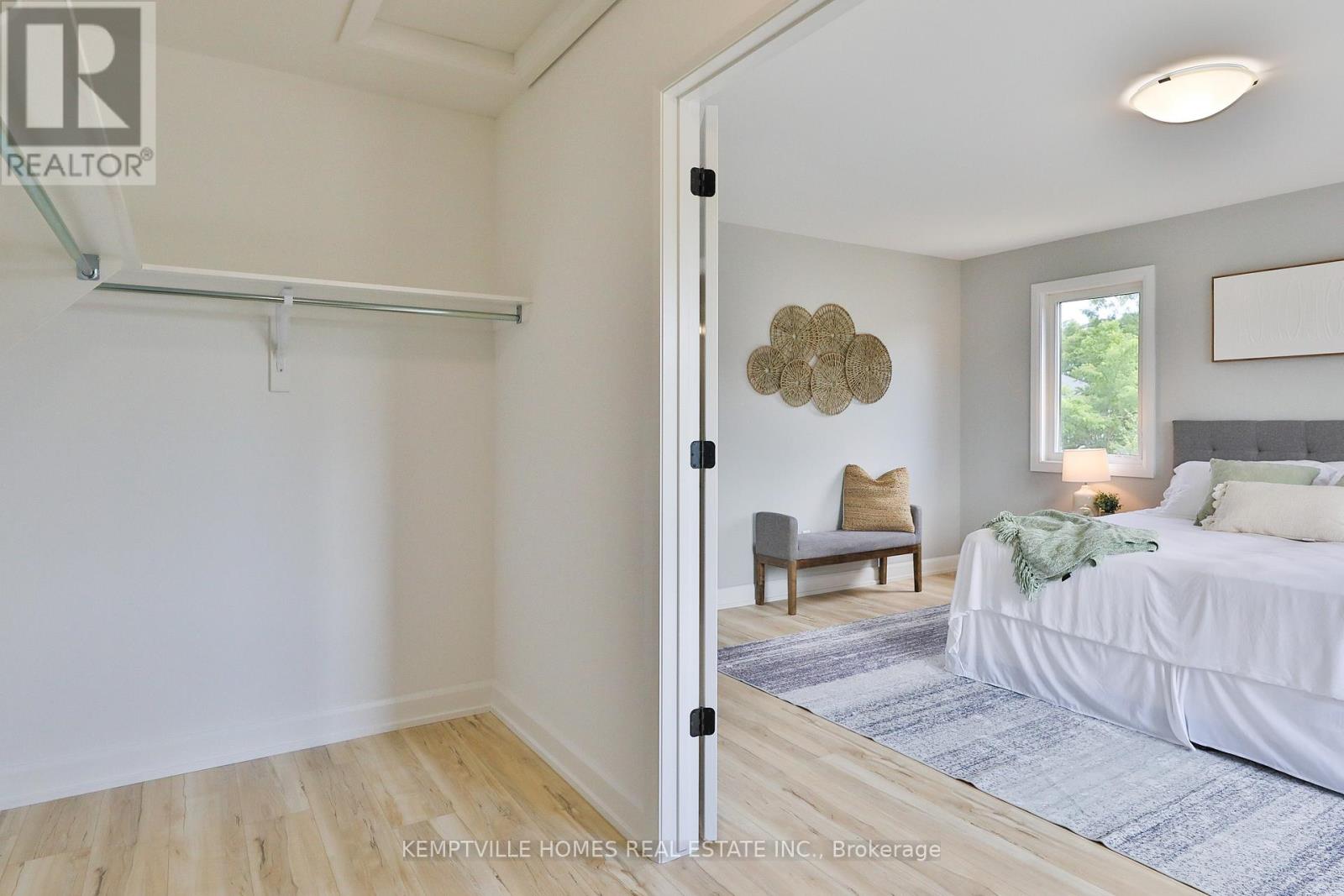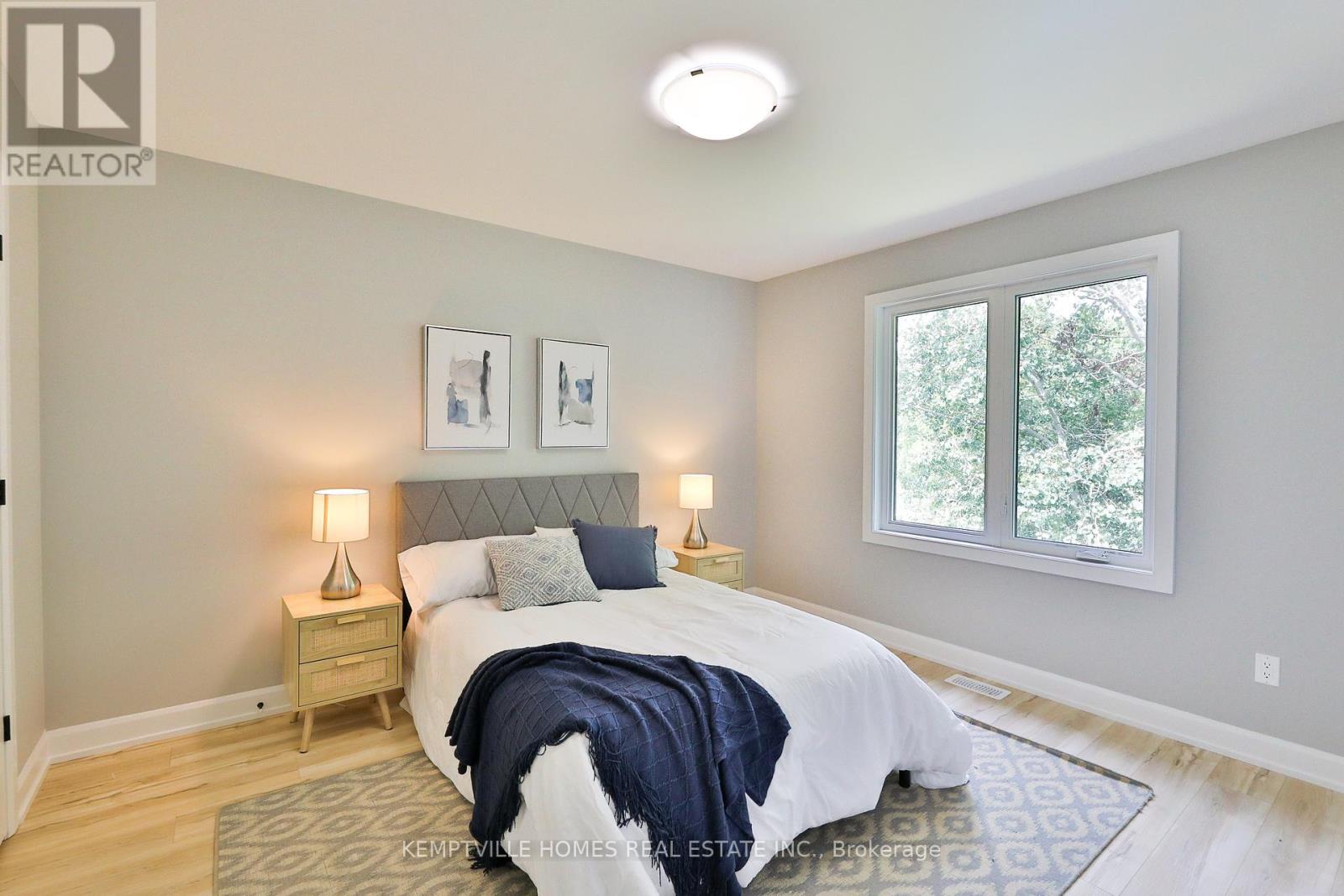342 Lewis W Street Merrickville-Wolford, Ontario K0G 1N0
$519,000
To be built - Discover premium living at Lockside Towns in Beautiful Merrickville! This TARION-warrantied end unit offers approx. 1,625 sq. ft. of thoughtfully designed space, blending upgraded finishes with enhanced privacy, natural light, and standout curb appeal. Features include 9' ceilings, wide-plank luxury vinyl flooring, and two spacious bedrooms + den. FeaturingLaurysen kitchen with an oversized island, pantry, soft-close cabinetry, and chimney-style hood fan. Additional highlights include walk-in closets, a high-efficiency HRV system, and upgraded vinyl windows throughout. Enjoy an unbeatable location steps to the beach, parks, shops, restaurants, and Merrickvilles historic lockstation. Spring 2026 possession. Photos are of a model home. HST included. (id:19720)
Property Details
| MLS® Number | X12110310 |
| Property Type | Single Family |
| Community Name | 804 - Merrickville |
| Amenities Near By | Beach, Park |
| Parking Space Total | 3 |
| Structure | Deck |
Building
| Bathroom Total | 2 |
| Bedrooms Above Ground | 2 |
| Bedrooms Total | 2 |
| Age | New Building |
| Appliances | Water Heater - Tankless |
| Construction Style Attachment | Attached |
| Exterior Finish | Stone |
| Foundation Type | Slab |
| Half Bath Total | 1 |
| Heating Fuel | Natural Gas |
| Heating Type | Forced Air |
| Stories Total | 2 |
| Size Interior | 1,500 - 2,000 Ft2 |
| Type | Row / Townhouse |
| Utility Water | Municipal Water |
Parking
| Attached Garage | |
| Garage |
Land
| Acreage | No |
| Land Amenities | Beach, Park |
| Sewer | Sanitary Sewer |
| Size Depth | 85 Ft |
| Size Frontage | 22 Ft ,7 In |
| Size Irregular | 22.6 X 85 Ft ; 0 |
| Size Total Text | 22.6 X 85 Ft ; 0 |
| Zoning Description | Residential |
Rooms
| Level | Type | Length | Width | Dimensions |
|---|---|---|---|---|
| Second Level | Bathroom | 1.52 m | 3.98 m | 1.52 m x 3.98 m |
| Second Level | Bedroom | 3.53 m | 3.86 m | 3.53 m x 3.86 m |
| Second Level | Office | 2.23 m | 2.15 m | 2.23 m x 2.15 m |
| Second Level | Primary Bedroom | 3.88 m | 5.1 m | 3.88 m x 5.1 m |
| Second Level | Other | 1.52 m | 4.06 m | 1.52 m x 4.06 m |
| Main Level | Dining Room | 2.84 m | 3.6 m | 2.84 m x 3.6 m |
| Main Level | Living Room | 2.84 m | 3.6 m | 2.84 m x 3.6 m |
| Main Level | Kitchen | 4.77 m | 4.77 m | 4.77 m x 4.77 m |
| Main Level | Pantry | 14.5 m | 3.5 m | 14.5 m x 3.5 m |
| Main Level | Other | 2.56 m | 4.77 m | 2.56 m x 4.77 m |
| Main Level | Foyer | 10.5 m | 5.3 m | 10.5 m x 5.3 m |
| Main Level | Bathroom | 1.11 m | 2.38 m | 1.11 m x 2.38 m |
Utilities
| Cable | Available |
| Sewer | Installed |
https://www.realtor.ca/real-estate/28229400/342-lewis-w-street-merrickville-wolford-804-merrickville
Contact Us
Contact us for more information

Stephanie Beauregard
Salesperson
505 Sanders St, Po Box 316
Kemptville, Ontario K0G 1J0
(613) 978-4636


















































