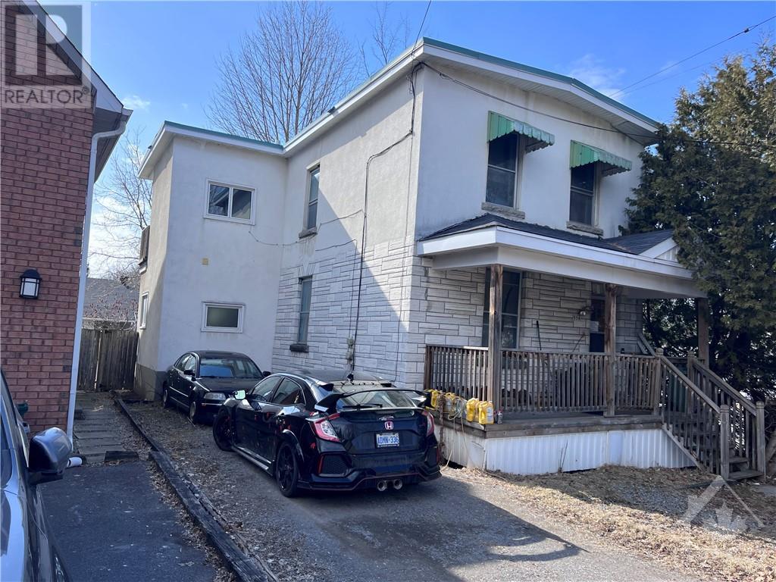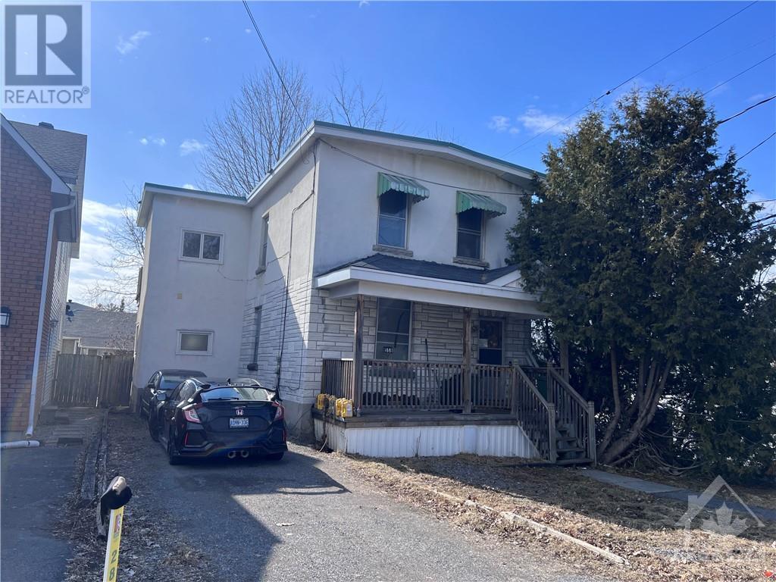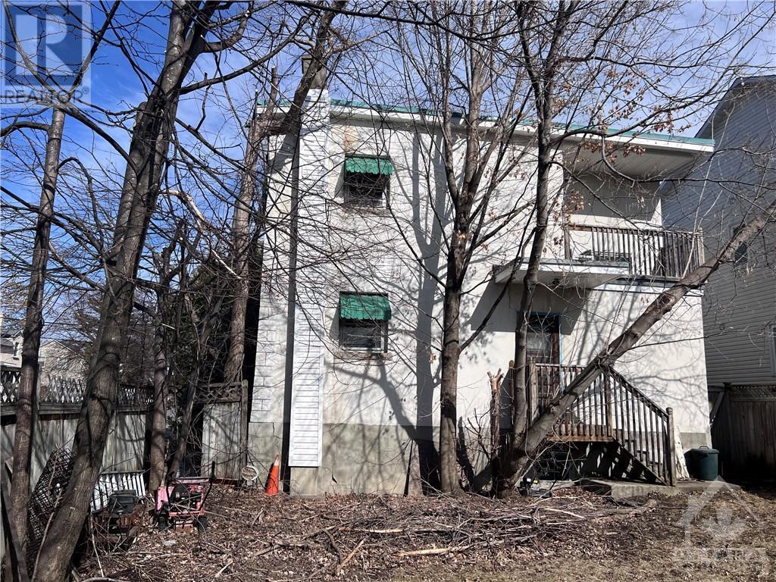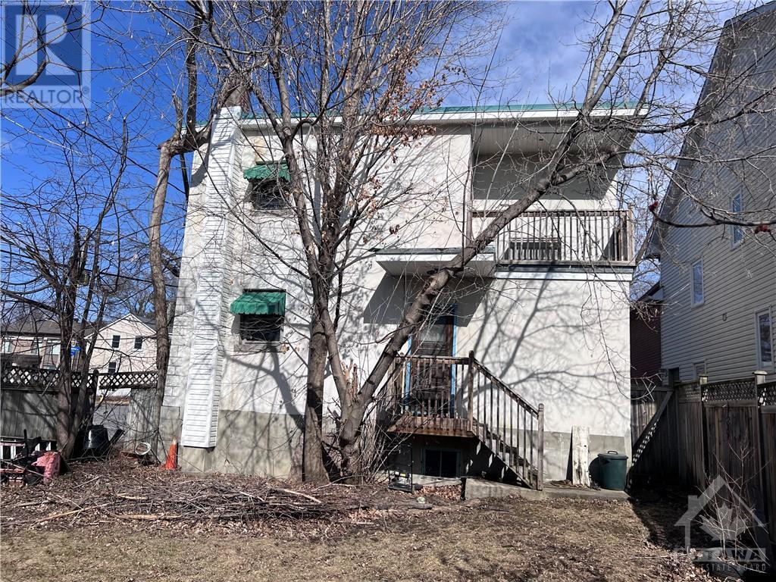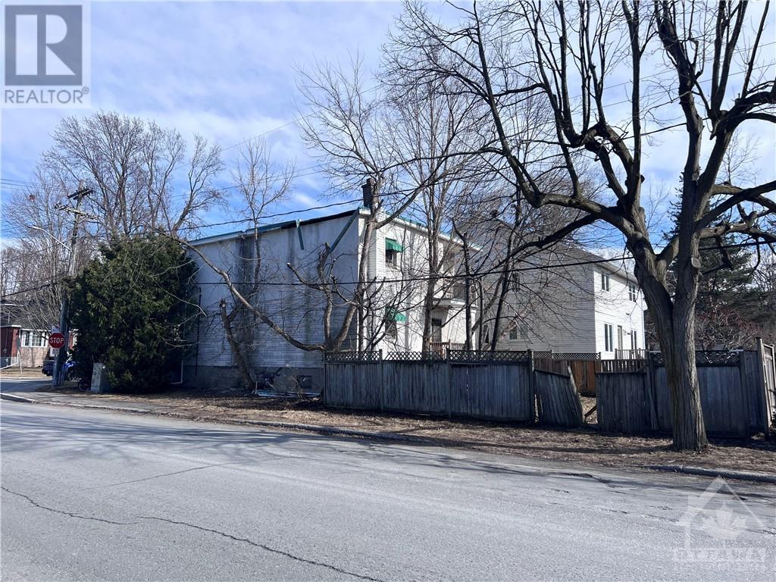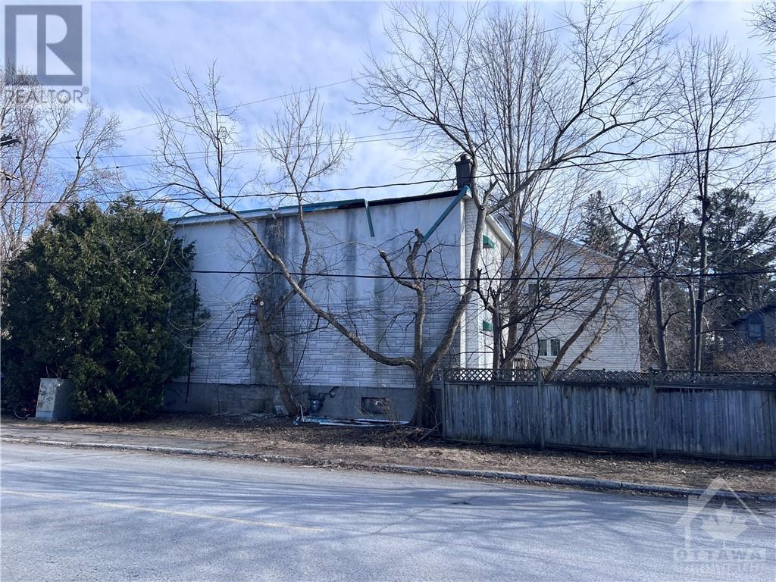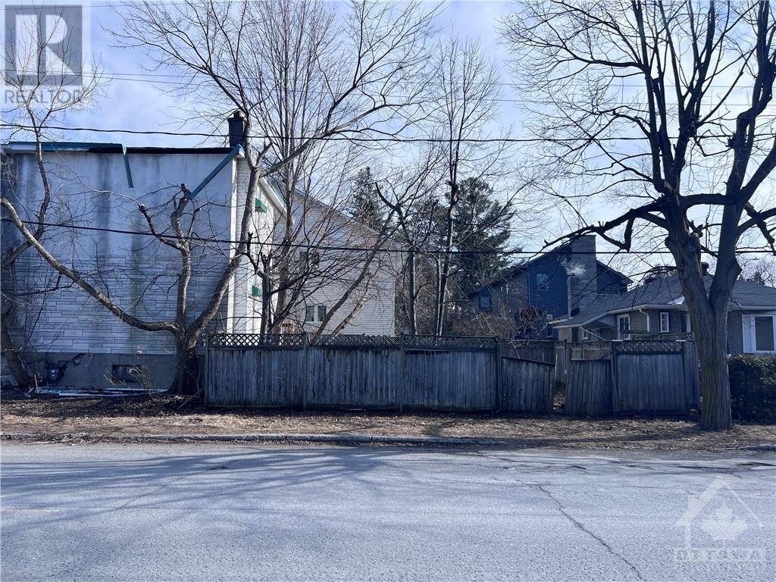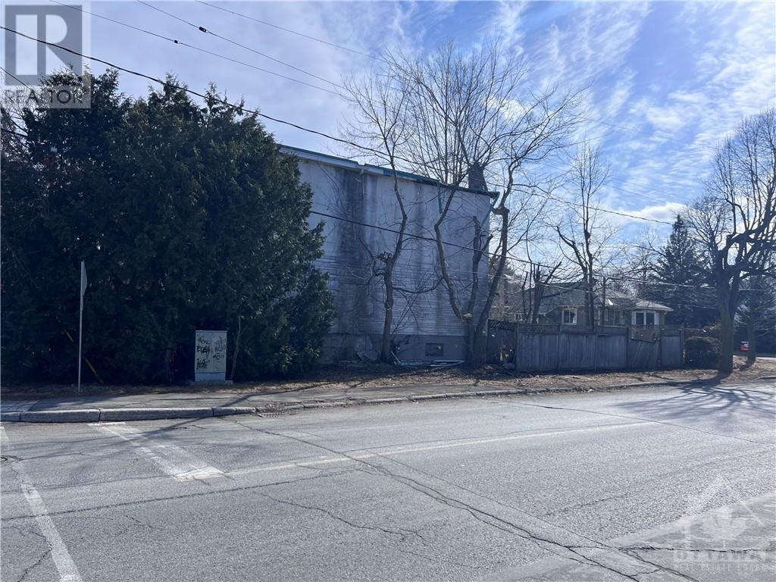558 Tweedsmuir Avenue Ottawa, Ontario K1Z 5P2
$750,000
Attention developers and investors! An incredible opportunity awaits in prestigious Westboro. This 42' by 100' corner lot is PRIME for development. With lucrative R4UA zoning allowing for up to an 6-unit low-rise, the economic potential is immense. Currently, there's a stucco legal duplex on-site, in need of renovations. Envision your investment property taking shape here:easy 417 access, Westboro's shops, and pubs. Transit options abound on Clare, and the area offers great walkability. Act fast—this property is being sold as-is, presenting a rare chance to capitalize on Westboro's allure. VTB available for qualified purchasers. (id:19720)
Property Details
| MLS® Number | 1384222 |
| Property Type | Single Family |
| Neigbourhood | WESTBORO |
| Parking Space Total | 3 |
Building
| Bathroom Total | 2 |
| Bedrooms Above Ground | 4 |
| Bedrooms Total | 4 |
| Basement Development | Unfinished |
| Basement Type | Full (unfinished) |
| Construction Material | Wood Frame |
| Construction Style Attachment | Detached |
| Cooling Type | None |
| Exterior Finish | Stucco |
| Flooring Type | Mixed Flooring |
| Heating Fuel | Natural Gas |
| Heating Type | Forced Air |
| Stories Total | 2 |
| Type | House |
| Utility Water | Municipal Water |
Parking
| Open |
Land
| Acreage | No |
| Sewer | Municipal Sewage System |
| Size Depth | 100 Ft |
| Size Frontage | 42 Ft ,1 In |
| Size Irregular | 42.11 Ft X 100 Ft (irregular Lot) |
| Size Total Text | 42.11 Ft X 100 Ft (irregular Lot) |
| Zoning Description | R4ua |
Rooms
| Level | Type | Length | Width | Dimensions |
|---|---|---|---|---|
| Second Level | Kitchen | 10'0" x 10'0" | ||
| Second Level | 4pc Bathroom | 10'0" x 10'0" | ||
| Second Level | Living Room | 10'0" x 10'0" | ||
| Second Level | Primary Bedroom | 10'0" x 10'0" | ||
| Second Level | Bedroom | 10'0" x 10'0" | ||
| Main Level | Kitchen | 10'0" x 10'0" | ||
| Main Level | 4pc Bathroom | 10'0" x 10'0" | ||
| Main Level | Living Room | 10'0" x 10'0" | ||
| Main Level | Primary Bedroom | 10'0" x 10'0" | ||
| Main Level | Bedroom | 10'0" x 10'0" |
https://www.realtor.ca/real-estate/26741699/558-tweedsmuir-avenue-ottawa-westboro
Interested?
Contact us for more information

J P Walsh
Salesperson
www.jpwalsh.com/

2255 Carling Avenue, Suite 101
Ottawa, ON K2B 7Z5
(613) 596-5353
(613) 596-4495
www.hallmarkottawa.com


